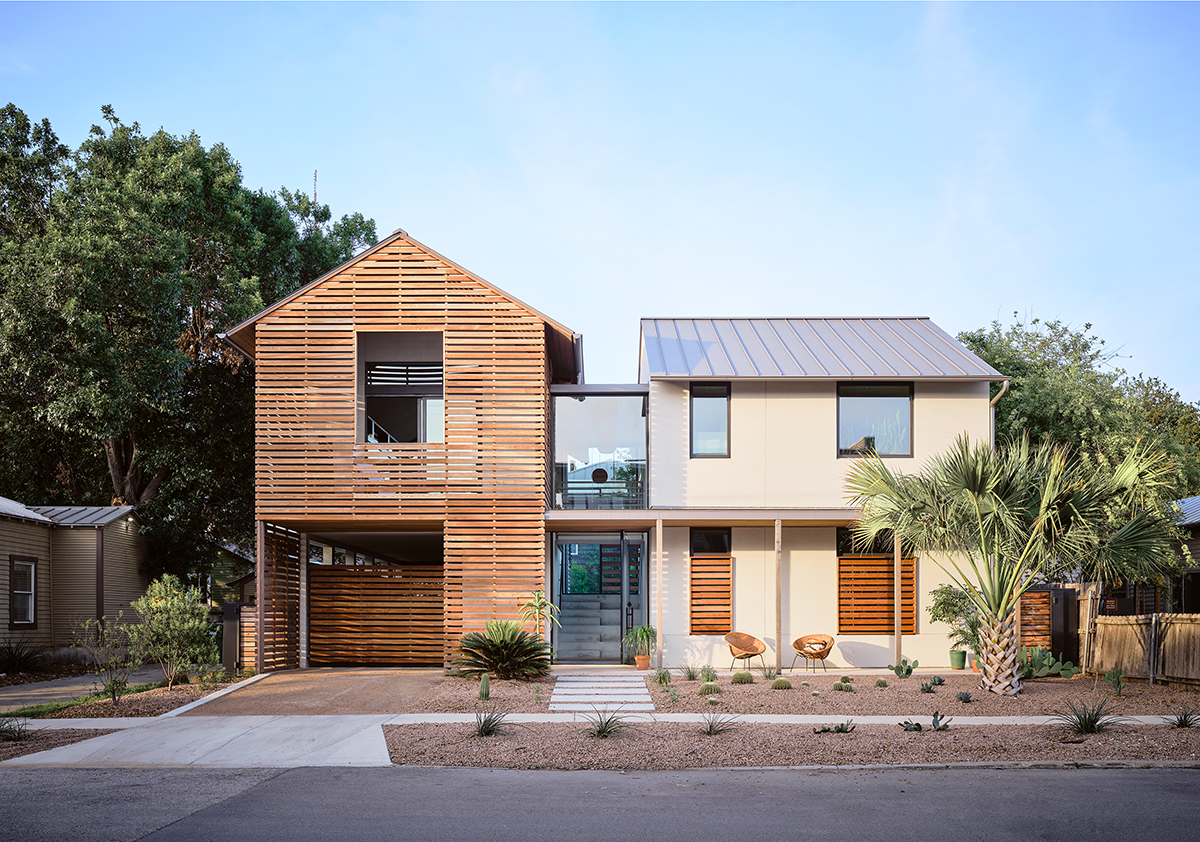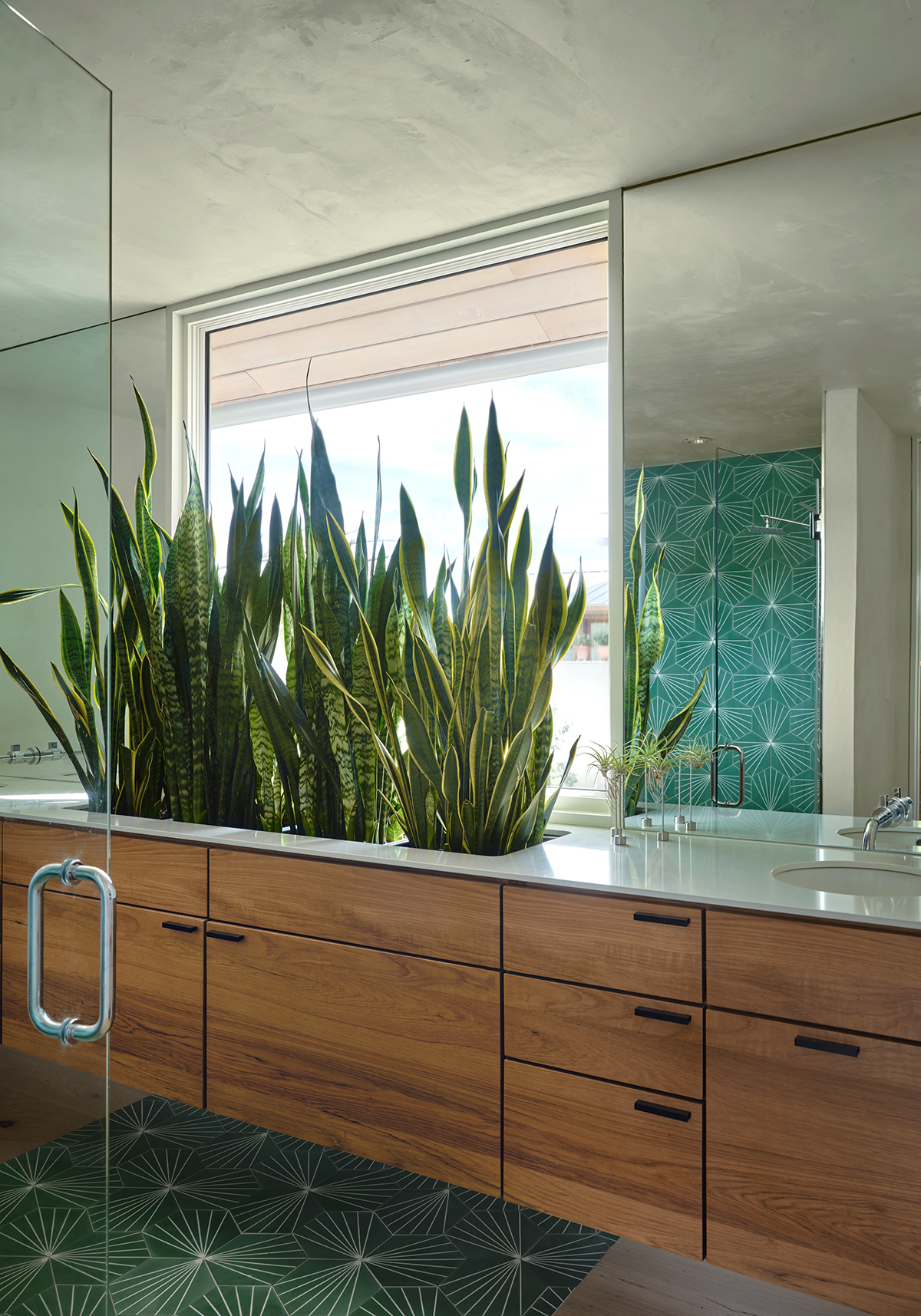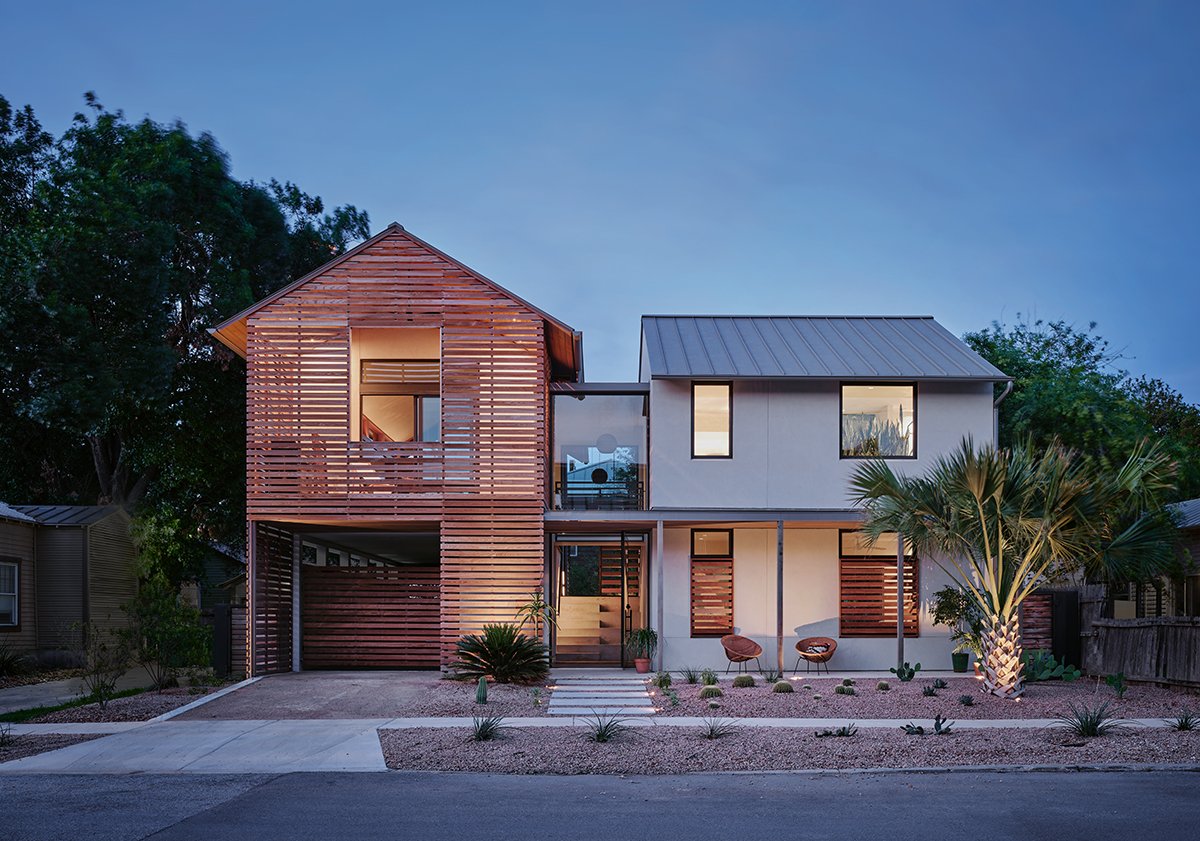We all have a different idea of what our last, best house might look like and where it might be. Some dream of the mountains, some of the beach, and possibly a smaller portion wants full immersion in city life. Having lived and traveled all over the world, the clients for this house were determined to go 100% urban in San Antonio, Texas. The complication for architect Cotton Estes, AIA, was a program that called for a “diversity” of outdoor living areas, a workshop, and a pool—all on less than a tenth of an acre.
“Tracy and Don had a huge program and a half-size lot,” says Cotton. “And the lot is in a historic district where we had to observe the existing setbacks of single-story 1910s and ’20s bungalows. We were extremely tight on land area.”
What helped make it all possible was her clients’ talent for living simply and for deaccessioning burdensome belongings. Multiple previous moves had eliminated any instincts to hoard. “They are readers but had gotten rid of all paper books. They had really pared down,” she notes. And while they wanted a variety of outdoor spaces, they were willing to eliminate single-purpose indoor rooms in favor of multifunctional zones.
The result is a two-story, two-bedroom house under 2,000 square feet, with a single open entertaining, cooking, and dining area. The upside-down plan puts the primary living zone and main bedroom upstairs for greater privacy from the neighbors, and a guest room and television den on the ground level for sound separation.
A tandem carport with driveway does double-duty as the husband’s workshop. And the home’s cruciform plan with a cantilevered second level leaves enough room on the site for a courtyard and lap pool at the back. Two second-level terraces offer elevated outdoor terraces with different exposures. There is something of the Rubik’s Cube in this puzzle’s ultimate solution. “We really used every square inch of the lot,” notes Cotton.
Even so, no important function feels underserved. If anything, every aspect of the plan has its own measure of delight. The workshop/carport, clad in thermally treated slatted wood, invites breezes off the pool to the rear. A swing gate at the carport’s front connects the space to the driveway when Don needs more room for his projects.
The wood slats rise up to the second level to shelter the southwest porch off the dining area from strong sun and passersby. “The thermally treated ash is an extremely durable material,” Cotton observes. “It can stand up to the Texas sun, and we used simple butted joints to protect from any warpage.” The slats reappear at the rear elevation and elsewhere, providing privacy from nearby neighbors. Eventually trees will fill in another layer of natural screening for the pool and courtyard area.
Tower Power
This sought-after location in downtown San Antonio is called the Lacava Historic District. It’s a walkable neighborhood of smaller houses and friendly front porches, balconies, and terraces. “You can walk to theaters and nearby restaurants,” says Cotton.
The area is also notable for being near the location of 1968 HemisFair, one of many cities’ visionary world’s fairs that conjured an optimistic, forward-thinking future for society. The anchor structure on the fairgrounds is the 750-foot-tall Tower of the Americas, designed by O’Neil Ford. It remains a popular landmark for the city, with a revolving restaurant at the top and public space at the ground level.
“It’s a unique location and the tower is the tallest building in the city,” says the architect. “You can go to the top and see the whole city. It’s a gathering place with parties and fireworks.” It’s also highly visible from the site, and one of the reasons the clients were drawn to the property.
“We explored a lot of schemes that oriented strictly to the tower, but in the end decided to let it be more of a discovered moment.” That discovery happens on the second level, where the living area’s gabled window wall perfectly frames the tower to its peak. The rear terrace off the room shares the view, making it a primary focal point.
Given the interior square footage constraints, the clients and architect had some tough decisions to make for the central living area. “We went through a programming exercise to identify how these spaces would really be used on a day-to-day basis,” recalls Cotton. “Tracy has an acute noise sensitivity, so the TV being part of the living room was always a problem. Moving it downstairs to the den enabled the upstairs living room to be much more of a conversation area. And because visitors and activities always ended up in the kitchen for my clients—they like to entertain and host meals—we placed the kitchen in the middle of the space. The informal areas, porches, and living room emanate from there.”
The clients had specific ideas about finishes and reducing visual noise, too, requesting natural, hard-wearing and maintenance-free materials—and no paint. So walnut built-in storage streamlines the great room and kitchen, gaining elbow room from a cantilevered bump-out at the side of the house. Plaster is the primary coating, quartz covers counters, and the flooring is oak. To keep the ceiling unfettered, plaster-finished rigid insulation conceals the welded steel structure. A clerestory runs the length of the room above the built-ins, bringing in natural light shaded by the roof overhang.
Although compact, the room feels crafted, modern, open, and warm. The extended views through the terraces let it live larger than its square footage.
Stair Apparent
When a plan is upside-down, the front entry has to signal visitors to move upstairs upon arrival. In older mansions, there was often a grand stair in the foyer, inviting a climb to the piano nobile. Cotton’s solution here was to insert a glazed connector in the cruciform structure and design a modern version of that important “lynch pin.”
A glass pivot door leads from the front porch into the house, extending the public, street-facing welcome. Visitors ascend the concrete stair, catching a view of the back garden and pool through the rear window wall, then continue up an open wood-and-steel stair to the main level.
“The stair is an unusual space for how you occupy it,” Cotton explains. “The cruciform parti allowed us very efficient circulation—except for the axial stair. It’s probably the most frequented space in the home, yet you’re never spending more than an hour in there. But it was an artistic opportunity. The concrete base and floating wood treads describe that transition from grounded earthen slab on grade to the more aerial treehouse-like spaces.”
The stair does have an earthy grandeur befitting its showcase spot, but it also evokes the humble stoops of urban rowhouses that served as community gathering places. “It’s a social stair, where you can wave to your neighbors,” says Cotton. “But it’s also an orientation piece that helps you understand how the two pieces of the house relate—front and back and side to side. It helps you read the house from the street and reduces its apparent size.”
And all those natural materials the clients requested? They’ll patina over time without requiring constant care. “They’ll age gracefully and get better over time. It’s a beautiful prompt. And appropriate for a new modern house in an historic area.”























Barrera House
San Antonio
Architect: Cotton Estes, AIA, Cotton Estes Architect, San Antonio
Builder: Long House Builders, San Antonio
Structural Engineer: AccuTech Consultants, San Antonio
Project Size: 1,920 square feet
Site Size: 0.092 acre
Construction Cost: Withheld
Photography: Dror Baldinger, FAIA
Key Products
Automatic Gate Opener: Strongway
Bath Ventilation: Panasonic
Ceiling Fans: Minka-Aire
Cladding/decking: Thermory thermally treated Ash
Closet Systems: Elfa
Cooking Ventilation: FUTURO
Cooktop/Range: Wolf
Countertops: Silestone
Dishwasher: Bosch 800 series
Door Hardware: Sugatsune, Johnson, Schlage
Entry Doors: Marvin sliding doors
Lighting: Kichler (exterior), Juno, Vega, Graypants
Lighting Control: Lutron
Fasteners: Simpson Strong-Tie
Faucets: Grohe, Brizo (secondary, main)
Fireplace: Ortal
Humidity Control: Ultra Aire
HVAC: Mitsubishi
Insulation: ZIP System
Kitchen Sink: Kraus
Millwork/Molding/Trim: Western red cedar
Ovens: Bosch 800 Series
Paints/Stains/Coatings: CUTEK, Bona, Benjamin Moore
Rain Cisterns: Texas Metal Tanks
Refrigerator: Sub-Zero
Roofing: Berridge standing seam metal
Sinks: American Standard (main), Kohler
Thermal/Moisture Barrier: Nail base by ACFoam, tapered rigid insulation by Carlisle SynTec
Toilets: TOTO
Washer/Dryer: LG
Window Shading Systems: Mecho Shades
Wine Refrigeration: Whynter





















