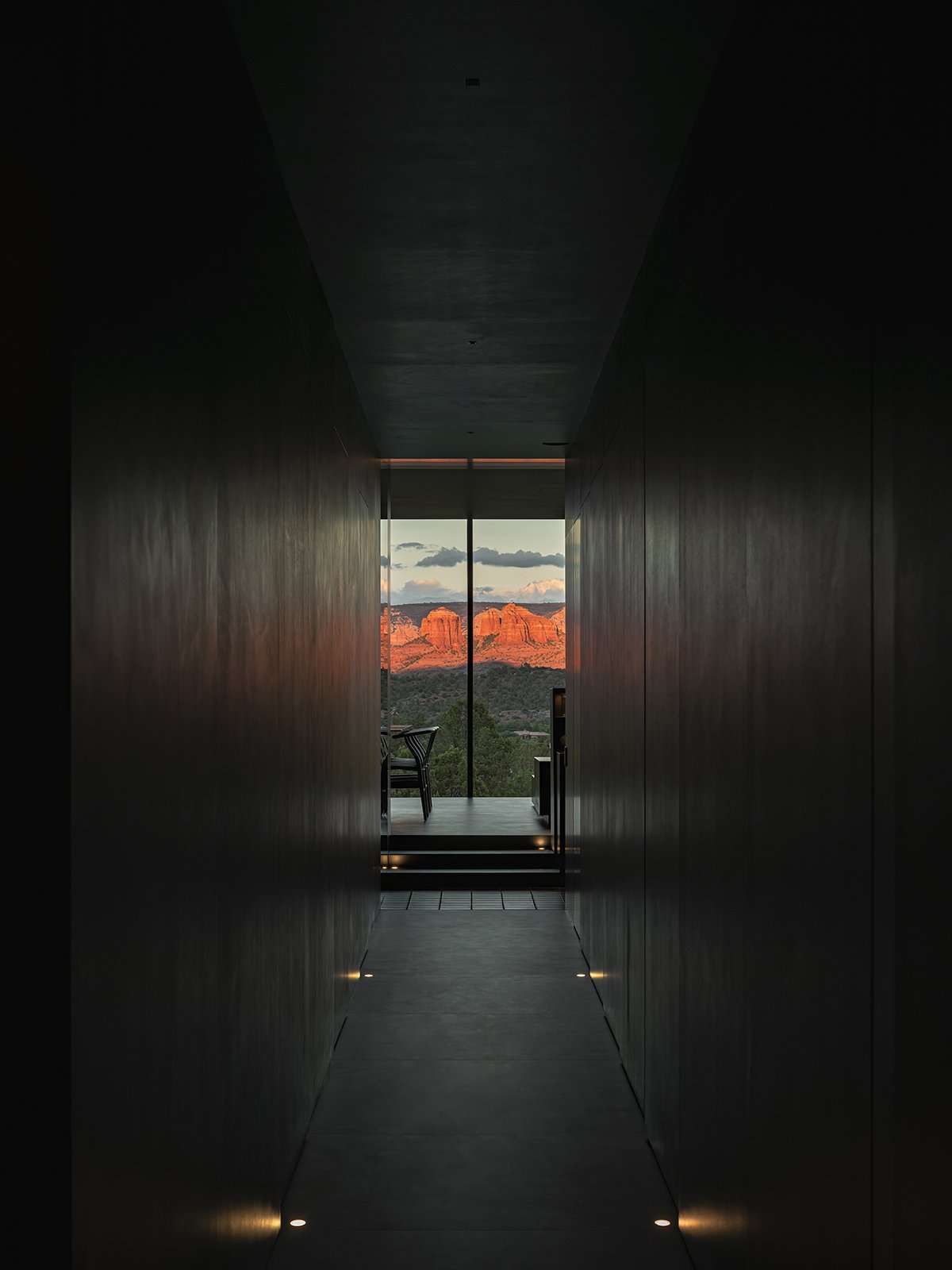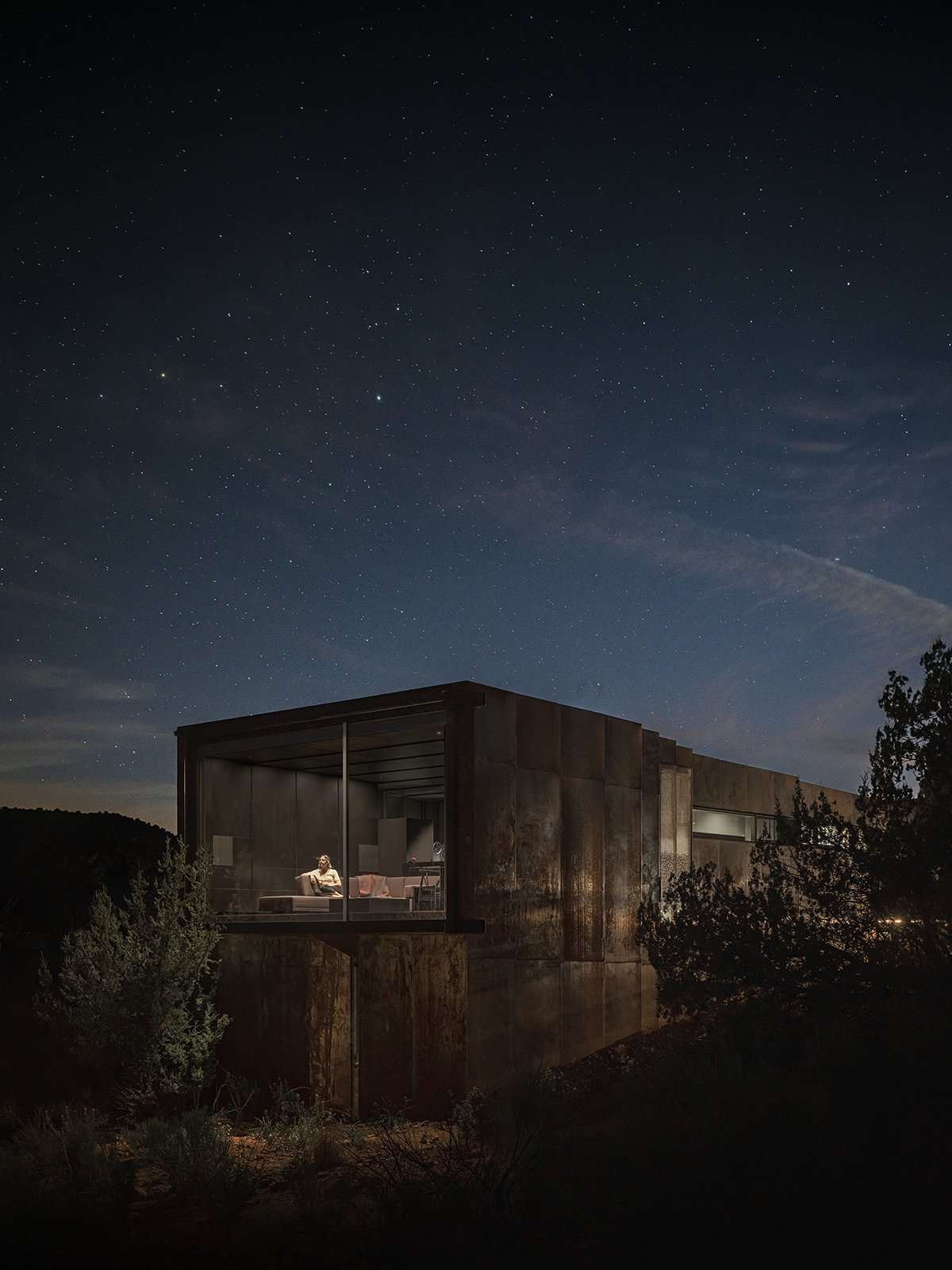It was the ultimate site on which to build a landscape-specific house, but it took Wendell Burnette’s discerning eye to see it. His clients, software designers who have a condo in Cambridge, Massachusetts, had been hiking and exploring in the West for decades before they decided to build a getaway that will eventually become their forever home. The couple asked him to help them choose from among several lots laid out in a loop near Sedona’s Red Rock State Park.
They walked all seven lots, but the most intriguing one wasn’t for sale, the architect recalls. The owners had laid down some red rock gravel to suggest a building pad on a steep slope between 400-year-old, telescoping junipers that framed the much-photographed Cathedral Rock in the distance.
“It has a Mount Fuji-esque presence in the valley,” says Wendell Burnette, FAIA. “At reverse sunset you can’t help but look at it. Here in the West we look to the East to see what’s lighting up in the cliffs. The telescoping rows of junipers told us just what to do.” Luckily for the clients, the owners had taken it off the market some months earlier but were eager to sell this steep “sleeper” plot, which also turned out to be the least expensive of those on offer.
It presented just the kind of constraints that energize Wendell’s work. The three years he spent at the Frank Lloyd Wright School of Architecture and his subsequent work with his mentor, Will Bruder, FAIA, instilled an appreciation for highly crafted buildings that meld with the landscape. In this case, the budget and site dictated a compact, resource-efficient house—just 1,600 square feet—that occupies the plot’s sweet spot.
Long Division
Aligning with the right-of-way protected view shed, the house is an east-west-facing bar that acts as an old-fashioned telescope trained on Cathedral Rock. Situated on the property’s high point, the house is 72-feet-long-by-21-feet-wide at its narrowest on the west, widening in 21/2-inch increments to 23 feet in the open kitchen/dining/living room that faces the mountain view.
Even the long elevations have studied apertures that amplify the views of this stunning desert terrain, with its geological forms and striations and ever-changing hues. The entry side of the house on the west contains a carport, where a horizontal window slot frames a windshield-level slice of landscape. Six inches above the carport is the foyer—or “genkan,” as Wendell calls it—where a minimalist bench for removing shoes extends outside to form a seating wall in the entry courtyard.
Inside, a central corridor lies on axis with the view of Cathedral Rock. Moving toward that view, it bisects three bedrooms on the south and two bathrooms and a laundry on the north before stepping up and out to the taller main living space with its giant window and mullion aligned with a gap in Cathedral Rock. The yacht-like, 9-foot-by-10-foot bedrooms (excluding the entry and closets) have a built-in desk and a horizontal window that provides a panorama of the cottonwoods and sycamores along Oak Creek, while the bathrooms on the opposite side of the hallway have higher windows for privacy that look up to the hills above the house.
Surrounded by trees, the building’s weathering steel skin seems to grow out of the reddish soil. “Cathedral Rock’s geology is hematite, which is rust,” Wendell says. The artful wrapping consists of standard size Cor-Ten sheets that overlap along the roof’s downslope and fold down on the north and south elevations to create full-height flashings.
Given the remote location and the complexity of the angles, miters, and blind welds of the ¼-inch steel plate door and window frames, Phoenix-based builder Mark McCulloch made mockups and construction drawings on-site before having them fabricated in Phoenix. “There are no exposed fasteners anywhere on the house,” says Mark, who lived on-site in a camper van during construction. “We ended up turning the carport into a makeshift shop, doing the rough cuts for the interior panels in Phoenix and the final cuts at the house.”
Along with steel plate windows, the Cor-Ten makes the building virtually fireproof. And its folds create shadow lines that not only help the house recede into the land but also evoke the respite of shade in a region with powerful sunlight. “We have this idea, doing houses in the desert, that it’s very comforting to work with shadow finishes,” Wendell says.
Dark Shadows
That idea carries through to the monochromatic interior, whose floors, wall, and most of the ceilings are encased in compressed sawdust panels with a black pigment. “The interior is essentially a cabinet that fits into this Cor-Ten shell,” the architect says. Some panels are waxed and buffed, while those in wet areas are lacquered. Laid out in modules that step out toward the view at ¾-inch increments, these noir planes form concentric rectangles in the widening hallway and are highlighted when reverse sunsets throw the edges into relief. In the absence of door handles, diminutive lights in the hallway floor indicate where to push. “The dark tube pulls the view toward you,” Wendell says, culminating in “this large urban room like a Manhattan apartment, but in this landscape.”
While the kitchen is part of that “urban room,” it sits a few steps lower at the hallway level, and a raised countertop hides the sink from view. There, a perforated weathering steel side door opens to an exterior stair leading to the lower-level game room. Meticulously fitted out with a pellet stove, Irori Japanese-style fire table, and custom furniture including an L-shaped sofa/daybed and a glass-topped dining table that reflects the sky, the main living space also incorporates a movie screen that descends from the ceiling on cables. The screen is designed to float symmetrically within the window frame. In phase two, the glass will slide sideways out of view into a frame, making the living room feel like a balcony.
Even without a movie playing, “the main room is like a home theater,” Wendell says. “By day it’s about the landscape; it’s comforting to look out at it from a dim atmosphere.” To control sunlight on that east-facing telescope window during the day, a black automated shade screen rolls down in the morning and retracts at solar noon. It can be left open in winter to capture early morning sun. “It is 97 percent solid, and yet you can see the silhouette of the Sedona mountain landscape through it,” Wendell says.
Perhaps counterintuitively, the lighting plan incorporates shielded ¾-inch iGuzzini fixtures—“the most minimal light fixtures I know,” Wendell says. They’re typically dimmed to about 10 percent, a level he says provides ample but subtle light. “The surprise is that in this dark sky community, if a white room was lit, it would stand out like a supernova. Because of the dark finishes, you can sit in the room with the lights off and see the Milky Way on a moonless night. The ceiling and walls become the sky; you’re floating in this dark valley within these dark finishes.”
For now, the couple plans to enjoy the house—along with the many hiking and biking trails within walking distance—every few months for several weeks at a time and rent it out as an Airbnb between stays. With its low-maintenance finishes and atmospheric embrace, the house suits both uses.
“Although they didn’t overtly talk about it, part of what they wanted was to create an experience that competes in a vacation rental market that’s very competitive,” Wendell says. “I believe architecture has the ability to communicate at a visceral level and create a memorable experience, whether it’s a public building or a private residence designed to be a mini-DIY hotel. It’s highly specific to its spot on the planet. Given that we can be everywhere via our phones, I feel like luxury is being able to be here and now.”















Telescope House
Sedona, Arizona
Architect: Wendell Burnette, FAIA, principal in charge; Brandan Siebrecht, project lead; Jared Abraham; Joby Dutton; Wendell Burnette Architects, Phoenix, Arizona
Builder and custom fabricator: Mark McCulloch, Roots Design Build, Phoenix
Interior designer: Wendell Burnette, Phoenix
Landscape architect: Arterra, Phoenix
Structural engineer: Rudow + Berry, Scottsdale, Arizona
Mechanical engineer: EKR Heating and Cooling, Glendale, Arizonia
Electrical engineer: Woodward Engineering, Tempe, Arizona
Lighting designer: Creative Designs in Lighting, Scottsdale, Arizona
Project size: 1,600 square feet
Site size: 1.13 acres
Construction cost: $900 per square foot
Photography: Jason Roehner
Key Products
Bedroom closet curtains: Holland & Sherry – Andes Mushroom
Cabinetry/Ceilings/Flooring/Wallboard: Interlam ForesColor MDF – Black
Cladding: Lapped Cor-Ten steel
Cooking vent hood: Miele
Cooktop: Samsung 30-inch induction
Countertops: Indian Premium Black Granite, Arizona Tile
Dishwasher: Bosch
Entry doors: Arcadia
Faucets: Kohler, Rotunda
Foundation: Concrete strip footing with masonry stem walls
Home theater: Da-Lite Wireline Advantage
Indoor grill: Grillworks
Lighting control: Lutron
Lighting: Lumiere (exterior), iGuzzini Laser Blade XS
Oven: Frigidaire
Passage doors: FritsJurgens
Pellet stove: Regency GF40
Radiant heating: Schluter Ditra-Heat (bathroom floor)
Refrigerator: Sub-Zero
Roof truss system: TJI Joists
Roofing: Lapped Corten steel
Security system: ULTRALOQ
Showerhead: Delta Raincan
Sinks: Elkay, Kohler, Infinite Narrow
Sofa: Coda 2 Fabric
Toilets: Duravit
Window shading: Screen Innovations Outdoor Motorized Shade (living room)
Windows: Arcadia














