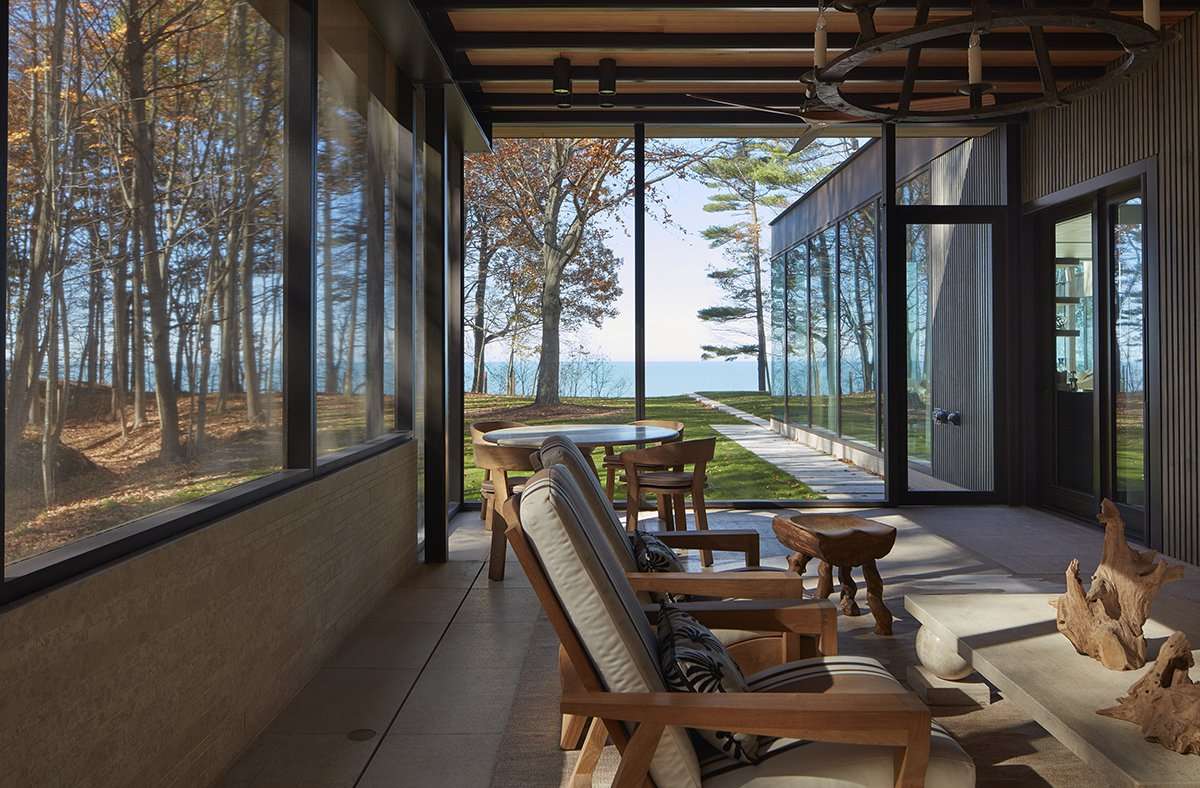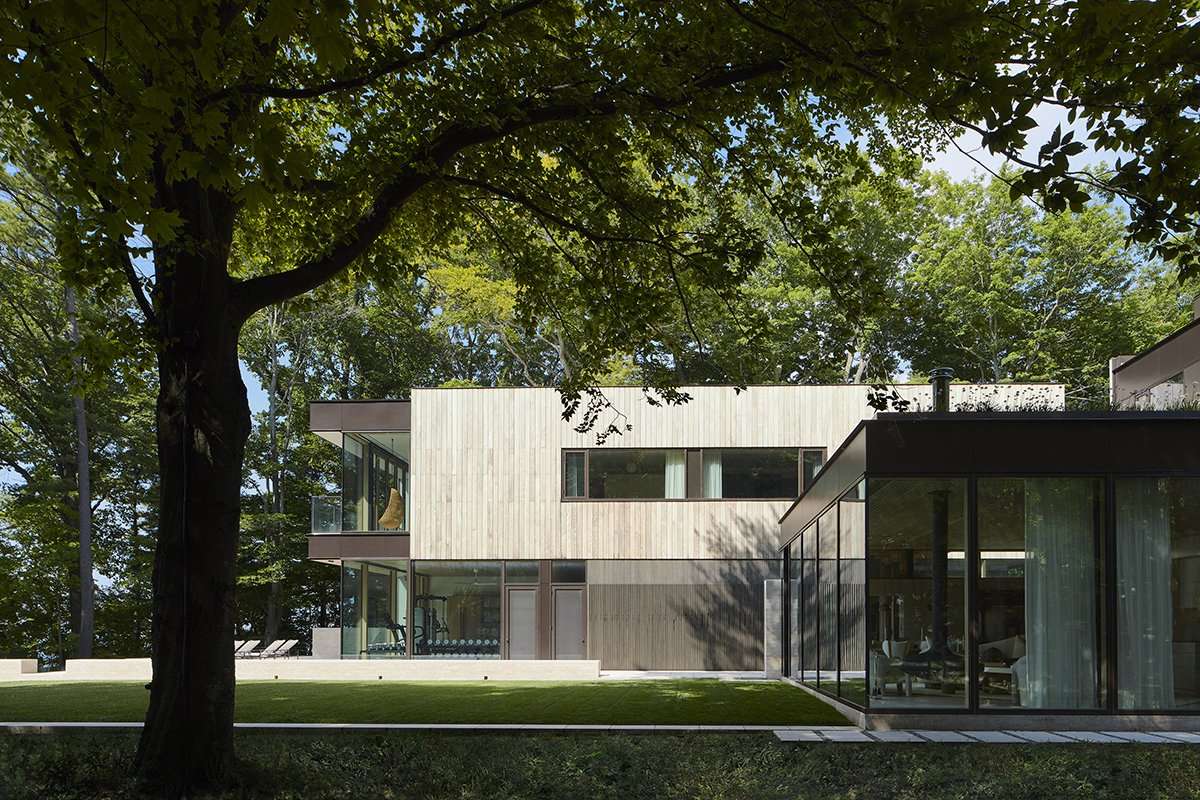Located on a bluff above Lake Michigan, the rigorous wood-clad house designed by Wheeler Kearns began with a big program and a site that was amenable to nearly any creative vision. Indeed, the 21/2-acre property was a dream. Its views extended from the lake’s azure horizon to a deep woodland with a cleared-out understory, creating a stunning juxtaposition of the vivid blue lake and the tree trunks. What’s more, the neighboring parcel was preserved woodland.
Empty nesters from Chicago, the clients wanted a place to escape the city and envisioned gathering with their college-age children and future grandkids. To that end, they asked for multiple bedrooms and secondary rooms, such as a game room, exercise room, and den/TV room. “The program was so expansive that if it was just two of them there, the house could feel quite vacuous,” says Jon Heinert, AIA. “We tried to break down that program into a couple of different volumes.”
Instead of following the lakefront convention of placing the long side of the house toward the water view, the architects created two staggered bars and a detached garage perpendicular to the shoreline. This arrangement not only allowed simultaneous views west to the lake and south to the woodland but minimized the size of the 8,927-square-foot house from both the water and the approach.
“We put probably six different configurations in front of the clients because there were so many opportunities on this site and ways for us to look at it,” Jon says. “To their credit, they quickly gravitated to this scheme because of those opportunities to maximize the view and create a separate courtyard space very different from the view to the woods.”
Joined by a thin glass connector, the two bars slide past each other, the south bar closest to the driveway hiding the north bar behind it from view. The main south volume, designed for just the two of them, contains a living room, dining room, kitchen, den, and screened porch, with an office and the primary suite upstairs. The thermally separated north bar houses a den, rec room, and exercise room on the main level, plus four guest bedrooms and a laundry upstairs. “They can live in half the space when it’s just the two of them,” Jon says. “Only as you arrive into the parking court and landscaped courtyard do you realize the house doubles in size.”
Pattern Language
With three separate buildings to site, the design team made exacting use of ground and vertical planes to create a cohesive whole. The one-story garage and first story of the guest volume are clad in dark Accoya slats, while the upper levels of the main and guest residences are wrapped in lighter-colored black locust boards.
“The lower story has a vertical, textural relationship to the tree trunks, whereas the upper story is flush board siding with finger-jointed, toothed joinery that has more of a cabinetry quality,” Jon says. To screen neighbors on the north, the garage cladding transforms into a lattice-like fence that continues at the same height as the garage, joining it with the guest volume across the grass-and-gravel courtyard.
Rectilinear pavers set within the gravel entry court direct visitors between the sliding volumes. On axis with the water view, they lead straight through the glass link between the north and south buildings. Its doors can be folded away for easy access to the lakefront and the pool behind the guest volume.
Chosen for its durability, Croatian limestone is another unifying element, beginning at the main house entry. “We started thinking about how we could create a sense of enclosure and protection, particularly at the entry, and could make the experience of ultimately getting to that lake view be more of a surprise,” Jon says.
The clerestory-topped wall spans the front of the main house, breaking at the glazed entry corner. From there it turns 90 degrees, continuing through the house and out the back, where it becomes a low seating wall on the pool terrace. Inside, an opening in the wall contains a beveled window seat opposite the dining room, offering a view of the courtyard. The other opening is the link that goes to the north building. “The wall was conceived of almost as a preexisting thing that the wood structure was built around,” Jon says. First-level floors in both volumes are laid with the same limestone, which continues out onto the pool deck and clads the infinity-edge pool.
Full Transparency
Other than the stone, the architects sought to use domestic materials. In keeping with the character of the surrounding oak woodland, the main house foyer has randomly matched, plain-sawn veneer white oak walls and casework. That oak millwork reappears in the kitchen, stairwell, and almost all the rooms in both volumes—a touchstone that ties the interiors together.
Slatted ceilings are solid white oak and lined with acoustical insulation to absorb the reverberations of the large living space. The wood ceiling extends into the screened side porch and outside as a deep soffit that covers the entryway.
Behind the foyer, a glossy white box defines a center core containing the dining room and back cooking wall of the kitchen. “The dining room is a deviation,” Jon says. “High-gloss, white lacquered sliding doors open to this insular space removed from the big view to the lake.” There, an understated marble fireplace, upholstered banquette, and whitewashed cedar nickel-gap paneling create an intimate atmosphere with a courtyard view.
The clients’ preference for an all-white kitchen resulted in the selection of matte-white porcelain for the countertops. It was also used on the upper cabinets and backsplash on the kitchen’s cooking wall, where it meets the lacquered paneling that encloses the core. Around the other side, that central core also contains an elevator to the primary suite, a mechanical room, and back-of-house services.
If a lake house is all about the scenic setting, the open kitchen/family room offers the full manifestation of that view. Its two walls of full-height glazing meet at a mitered corner, the better to appreciate the panorama of water and woods. The family room’s sinuous suspended fireplace, too, is designed to let your eye move past it to the landscape beyond.
“We wanted to have these rooms experience all the site, not just lake or woods but all at the same time,” Jon says. Upstairs, the primary suite at the back of the house has a similar treatment—and a bonus view. Set back from the living space below, it looks out on a planted roof—a mirror of the roof over the garage.
“The roof was a preplanted tray system and was established super quick,” he says. “We have this incredible bee population that developed around it.” Here and in the guest wing, white oak floors on the second story lend a soft contrast to the limestone floors at ground level.
While the house is a comfortable place to host their family, the couple can feel equally good about spending time there by themselves. Thoughtful and bespoke, it benefits from a scenario in which the clients held the team to the design’s defining principles.
“The clients were incredible to work for,” Jon says. “More so than I’ve experienced in the past, they were so set on making sure every decision they made was adhering to the original diagram. They didn’t want anything to sacrifice the materiality and organization.” That sense of discipline shows—and is a win for everyone.





















Meadow Lane Retreat
Lakeside, Michigan
Architect: Jon Heinert, AIA, principal in charge; Emily Ray, AIA, project architect, Wheeler Kearns Architects, Chicago
Builder: Bulley & Andrews, Chicago
Interior designer: Branca, Chicago
Landscape architect: Hoerr Schaudt, Chicago
Structural engineer: Enspect Engineering, Chicago
Civil engineer: Abonmarche, Grand Rapids, Michigan
Lighting designer: Lux Populi
Project size: 8,927 square feet; 1,480 square feet garage/storage
Site size: 2.55 acres
Construction cost: Withheld
Photography: Steve Hall, Hall+Merrick+McCaugherty
Key Products
Cladding: Accoya, black locust/Totem Lumber, Reynobond/ACM metal panels, Giallo D-Istria stone
Cooktop: Wolf
Cooktop vent hood: Miele
Countertops: Dekton, natural stone
Door hardware/locksets: Olivari Levers
Drywall: Georgia-Pacific
Elevator: Savaria Infinity
Exterior paving: Giallo D’Istria stone
EV car chargers: ChargePoint Home Flex
Faucets: Dornbracht, Waterworks
Fireplace: Focus Cheminées
Flooring: Giallo D’Istria stone, Apex plain-sawn white oak
Home automation: Premiere Systems
Humidity control: AprilAire
HVAC: WaterFurnace, Titus
Indoor air filtration: Aerus
Insulation/housewrap: VaproShield, Hunter Panels Xci Ply, WeatherBond, Knauf, SWD Urethane
Lighting: Tech Lighting, Lumenpulse, Optic Arts, Lucifer
Lighting control systems: Savant
Millwork: Parenti (custom)
Outdoor grill: Wolf
Outdoor shower: Calazzo
Ovens: Wolf
Paints/stains: Benjamin Moore (interior), Tnemec (exterior steel)
Passage doors/hardware: Olivari levers, Accurate locks
Radiant heating: Triangle Tube, Warmboard
Refrigerator: Sub-Zero
Roofing: Revere Copper ContinentalBronze, LiveRoof, WeatherBond
Sauna: Finlandia
Sinks: Blanco, Decolav, Kohler
Skylights: VELUX
Toilets: TOTO
Tub: JEE-O, Kohler
Window shading systems: Lutron
Window wall systems: Grabill Windows (now Pella)
Windows: Grabill (now Pella), Agnora



















