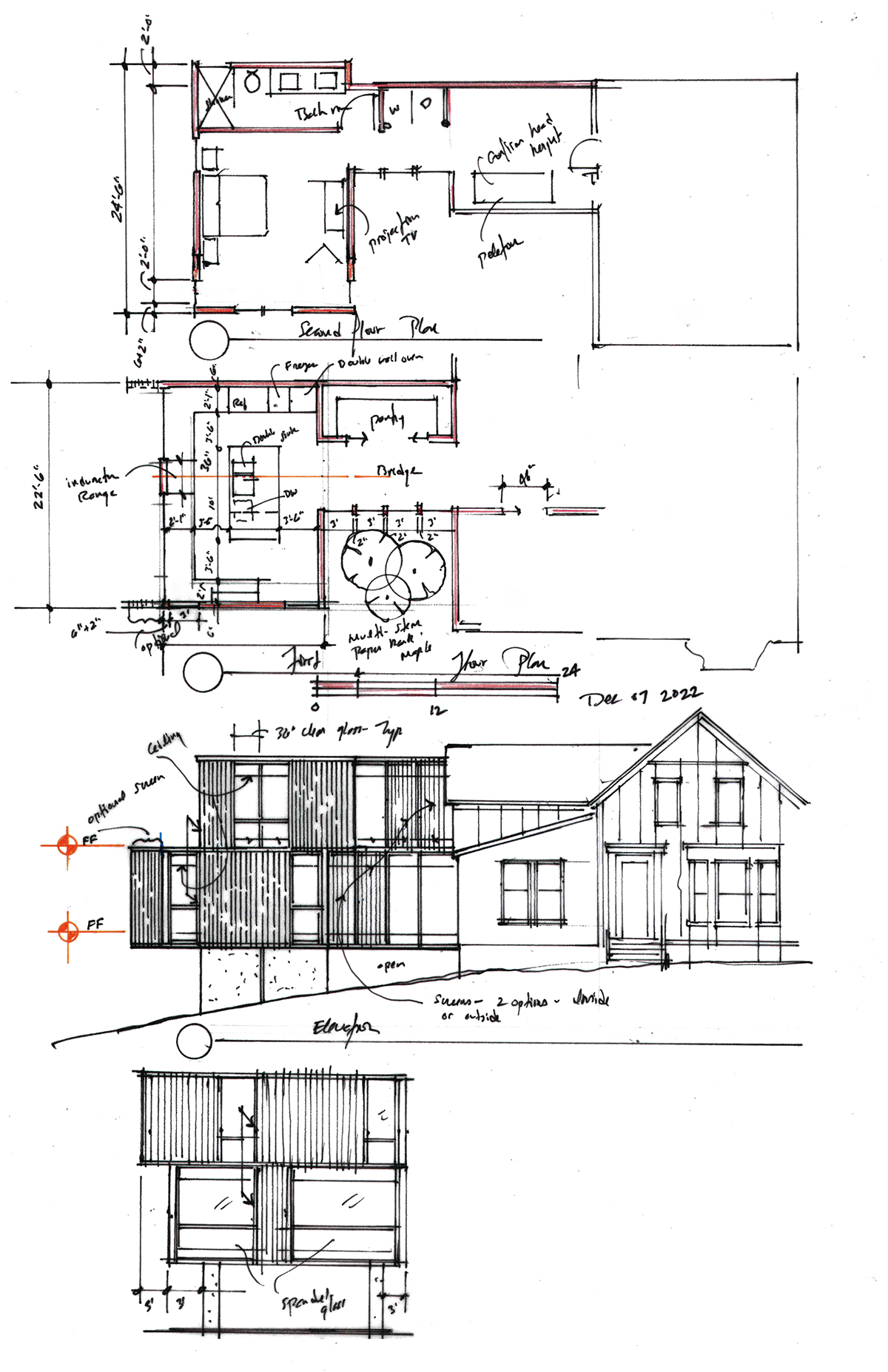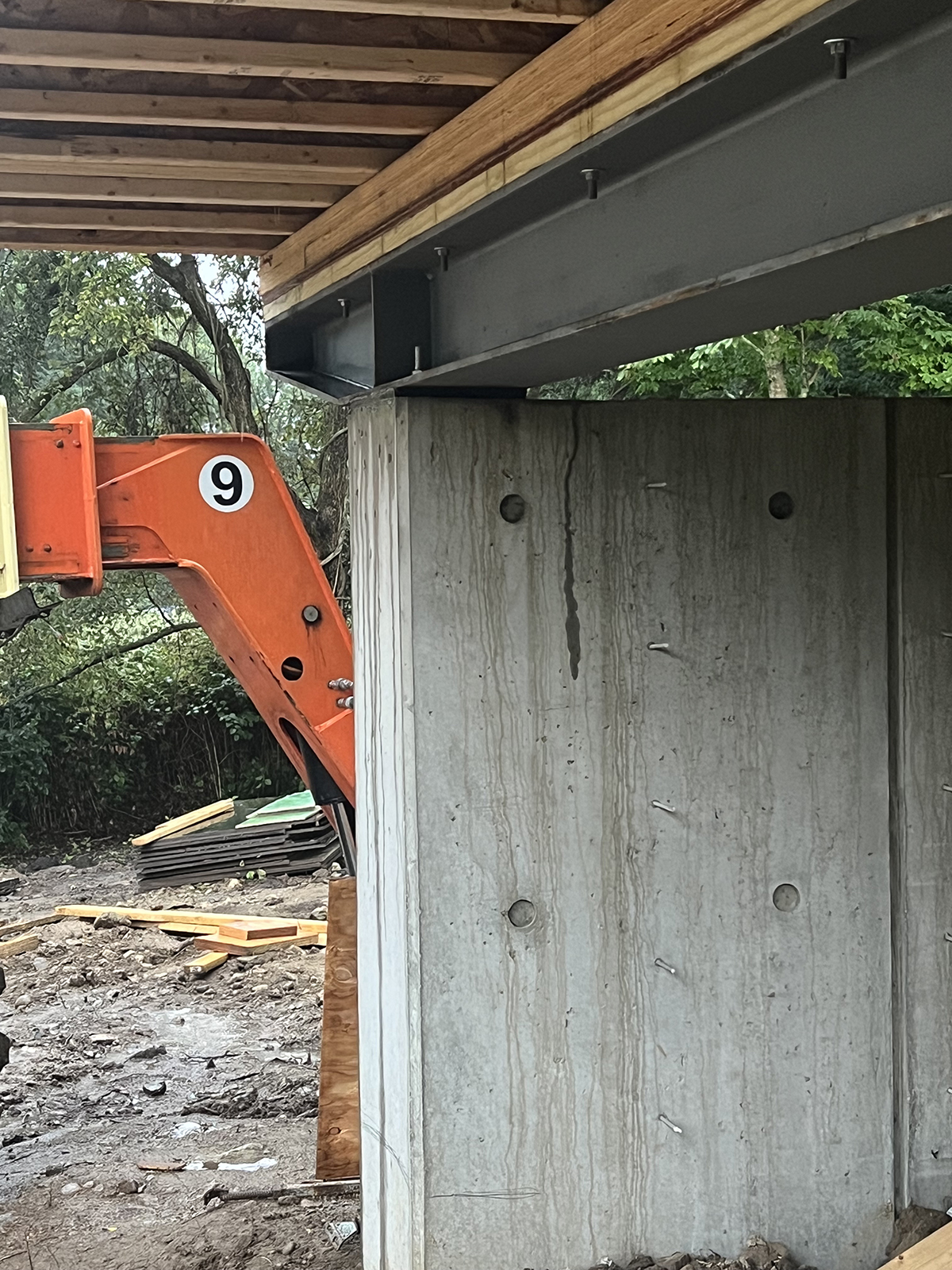Most homeowners feel they could benefit from just a little more space. In an older house, that need for space is most acute in the kitchen and main bedroom—the two areas that have evolved the most in the last half century or so of residential design. This late 1880s house in Southborough, Massachusetts, is a case in point—heavy on historic charm and light on square footage.
Flavin Architects’ plan adds about 880 square feet to the original’s 1,600 and answers the clients’ call for a modern addition. “They are lovers of modern architecture,” notes principal Colin Flavin. “And we were inspired by what’s going on in Australia, where you’re not allowed to touch the heritage house. They put the mullet in the back.”
A glassy bridge will connect the two pieces. And the addition—kitchen on the first level and the primary suite on the second—will hover above the sloped site on piers. “We wanted a light touch on the site,” says Colin. “The landscape plan calls for native grasses to replace lawn.”
Adds architect Heather Souza, “New white oak floors in the addition and the existing house will help make the interiors more cohesive. The old kitchen will become a new home office.” Reimagined and reconfigured, the house will be primed for contemporary life, while maintaining its respectful connection to history













Stacked Moor
Southborough, Massachusetts
Architect: Colin Flavin, Heather Souza, Katarina Wabrek, Flavin Architects, Boston
Builder: Jim DePaolo and Jack Marraffa, Denali Construction Corp., Wellesley, Massachusetts
Project size: 878 square feet
Site size: 0.64 acre
Renderings: Flavin Architects

