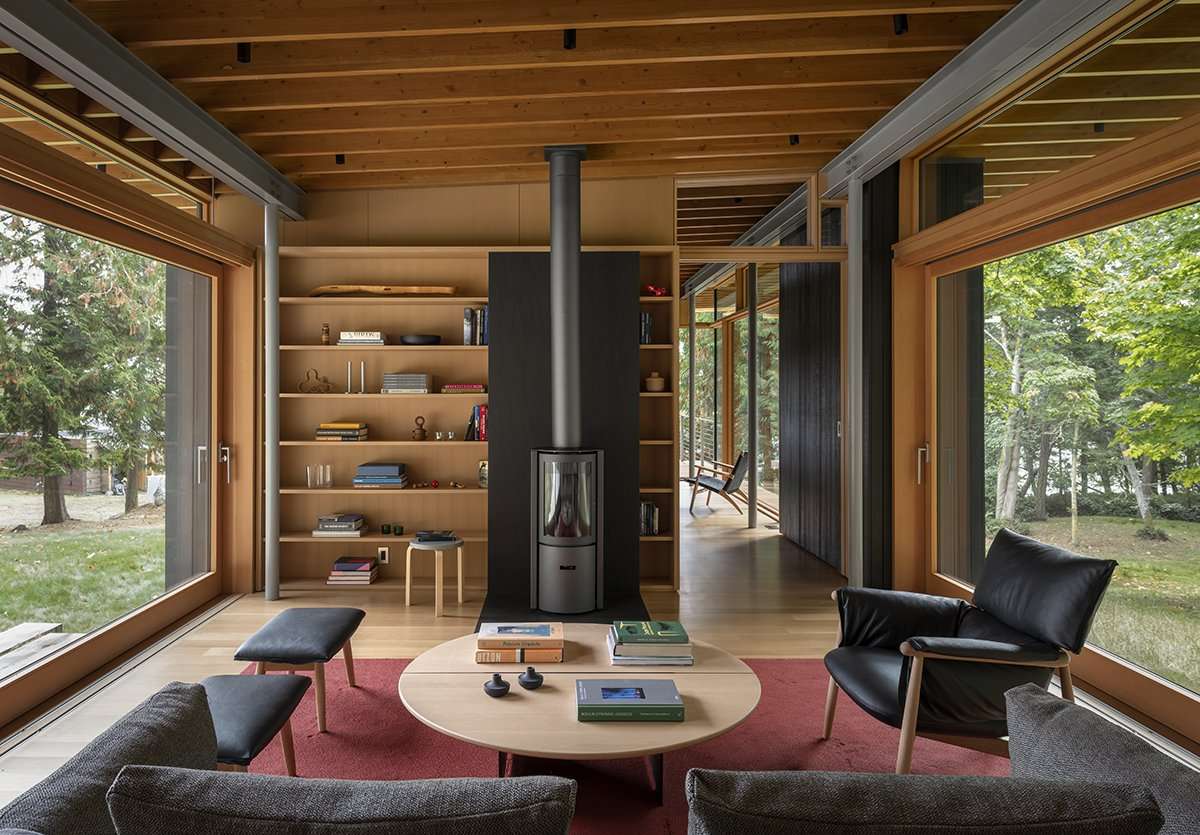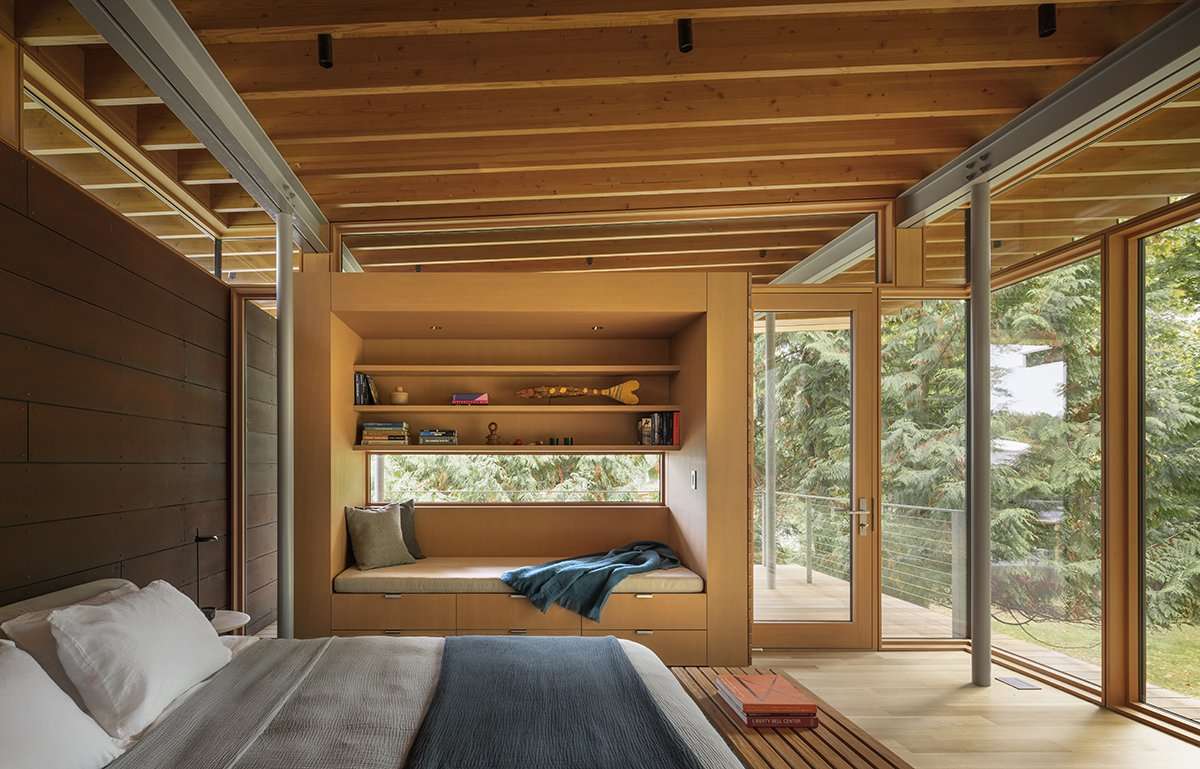“It’s very cleanly laid out, designed, and detailed. There isn’t a bad side to it,” a jury member said of this remote guest house in the San Juan Islands. Bohlin Cywinski Jackson had designed the main house more than 10 years ago. Now the new owners were calling back to request a two-bedroom guest house where family and friends could enjoy extended stays.
“There was a desire on the part of the owners to have it be a self-sufficient guest house, but they intended for meals and activities to be centered on the main house,” says Ray Calabro, FAIA. “We considered how to do just enough that it felt very comfortable but not draw energy away from gathering in the main residence.” Arrival is by boat, and they positioned it along a trail that leads from a common boat dock up through a forest, then turns back to a meadow that faces the bay. The low, linear building stretches from the forest to the meadow, “straddling those two worlds,” Ray says. Two bedrooms lie at opposite ends of the house, separated by a central seating area. On the gently sloping site, one bedroom is close to the earth, spilling out to a deck that gazes into the forest. The other bedroom sits above grade on slender columns, its raised deck facing the water view. “One speaks more to shelter, the other to prospect over the site,” Ray says.
Our jury applauded the “wonderful layering of the exoskeleton” and sophisticated detailing. The design intentionally suppresses the boundaries between inside and out. Steel beams and posts are exposed within the glassy building envelope, and in one of the bedrooms a glass wall system steps over a low, board-formed-concrete seating ledge that continues out to the patio. Large lift/slide glass doors open the center section completely so that it reads like a porch. Dark-stained western red cedar cladding moves from outside to inside, and Douglas fir ceiling beams create a pleasing rhythm across the long façades. Even the weathered steel panels extend into each bedroom, becoming an oversized headboard. The layering of wood over steel echoes that of the main house and provides a visual link when viewed from the meadow.
As the architects learned from building the original house, the lack of ferry service to Henry Island informed the material choices, prioritizing prefab items. “The steel, glulam timbers, and metal siding were fabricated in Seattle and brought to a neighboring island, and then over to Henry Island in small quantities as we needed them,” Ray says. “The general contractor, Chris Huggins, was a mastermind of all the logistics and was just exceptional.”
That’s evident in the result. “It’s a beautiful concept, wonderfully detailed,” a judge said.



















Honor Award
Custom Accessory or Outbuilding
Bohlin Cywinski Jackson
Henry Island Guest House
Henry Island, Washington
Project Credits
Architect/Interior designer: Ray Calabro, FAIA, Bohlin Cywinski Jackson, Seattle
Builder: Chris Huggins, Hoxie Huggins Construction, Seattle
Landscape architect: Allworth Design, Seattle
Structural engineer: PCS Structural Solutions, Seattle
Project size: 1,350 square feet
Site size: 5.09 acres
Construction cost: Withheld
Photography: Aaron Leitz, Benjamin Benschneider
Key Products
Cabinetry: Custom
Douglas fir
Cabinetry hardware: Blum Blumotion
Cladding: Weathering steel
Countertops: PentalQuartz
Dishwasher: Bosch undercounter
Engineered lumber: Spearhead
Entry doors and hardware: Quantum Windows and Doors
Faucets: KWC, Hansgrohe
Fireplace: Stüv
Flooring: West Valley Hardwood white oak
Foundation: Concrete
Insulation: ROCKWOOL ROXUL
Lighting: Eaton, Element
Refrigerator: Perlick undercounter
Roof system: Custom Steel Fabricators
Roofing: NuRay standing seam metal
Sinks: Julien, Kohler, Infinity Drain
Surfacing: Heath Ceramics
Toilets: TOTO
Wallboard: ACX fir plywood panels
Washer/dryer: Asko stackable
Window wall systems/Windows: Quantum Windows and Doors
















