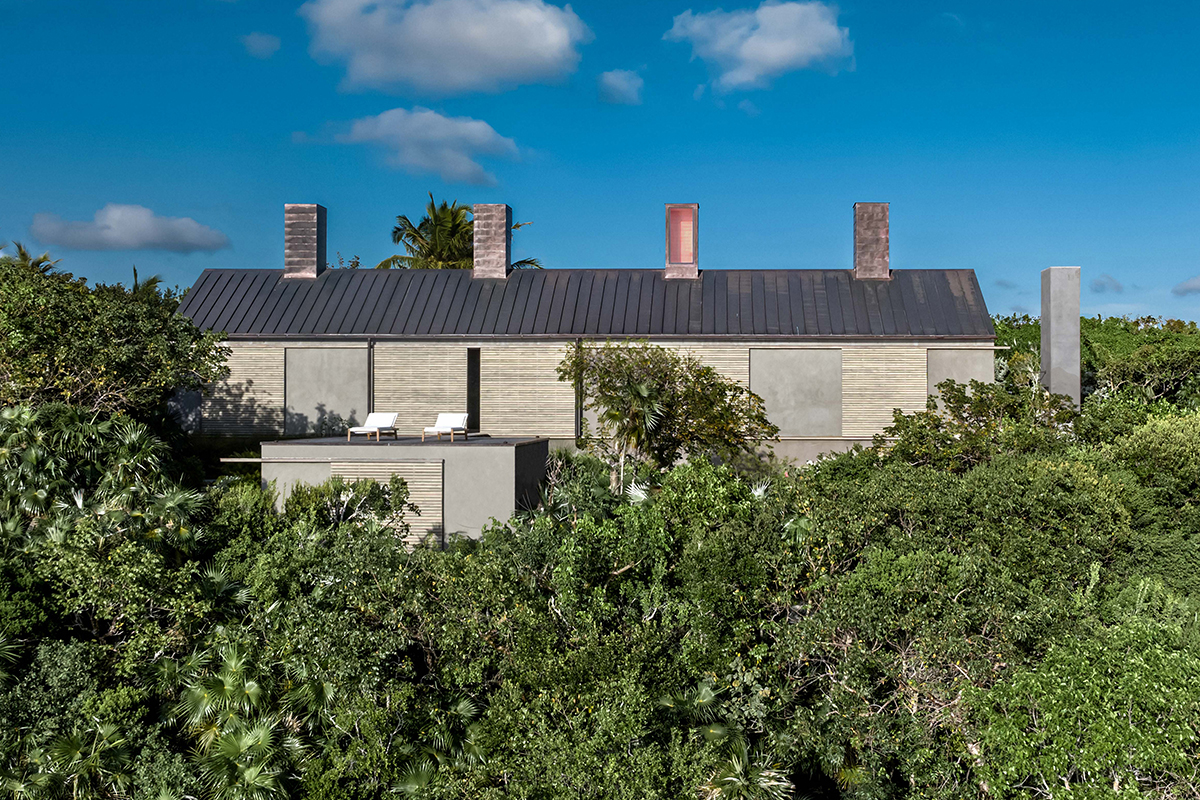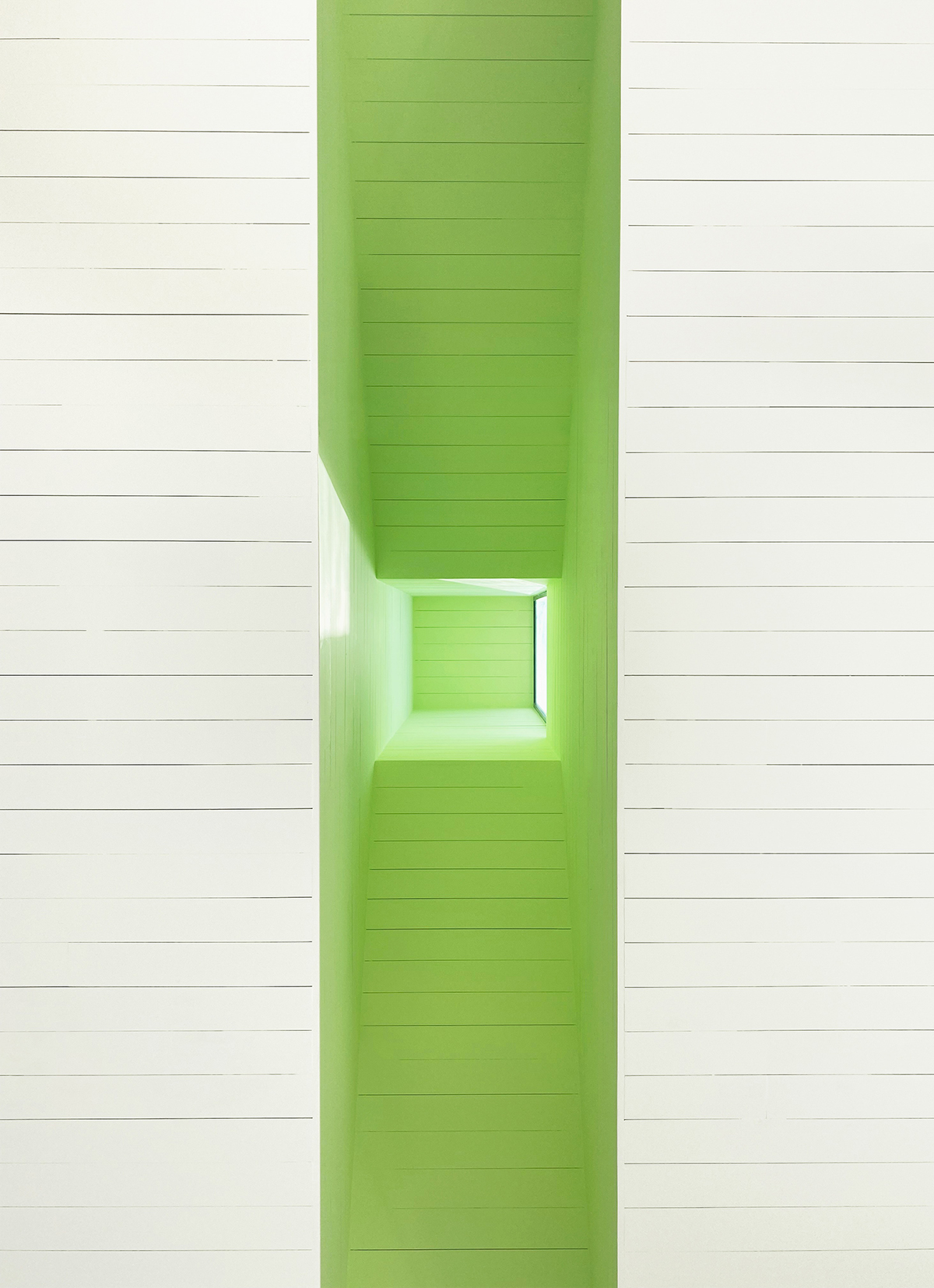Harbour Island’s abundant natural resources are brought into sparkling clarity in our Project of the Year by Max Levy, FAIA. Crafted as a single, slim volume with operable openings on the roof and every wall, it is a vessel that beautifully expresses the island’s atmospheric magic. “It’s a delightful end result to a clear, economical design,” a judge said.
Sited on a bluff overlooking turquoise waters, the one-room-deep design harnesses the plentiful sunlight and ocean breezes. Organized as four consecutive 22-foot-square living spaces, the floor plan includes a covered breezeway that separates the painted pine-lined living area and bedroom. Each wing has punched openings with windows that pocket into a cavity between the pine panels and concrete block shell. In addition, exterior wood screens roll across the openings to mitigate the sunlight or batten the hatches in stormy weather. “I love the screens and that they move,” a judge said. “The architects handled shade without big overhangs.”







Those generously sized windows not only frame the view but open the house like a porch. In dramatic settings like this one, “wall-to-wall, floor-to-ceiling glass is wonderful, but I think it often renders a view similar to looking at it on a computer screen because you’re in a hermetically sealed place,” Max says. “Being able to really open up the house refreshes the whole atmosphere and allows us to save energy in an old-fashioned way.”
It takes both creativity and precision to channel the most ephemeral qualities of nature. Four colorful “light chimneys” track the sun’s movement through the day and seasons. With glass on one side, each chimney faces a different compass direction, their painted interiors aglow in the prevailing light. After much trial and error, the team chose Benjamin Moore Bana-Appeal on the breezeway’s light well facing the morning sun, Coral Buff on the living room’s sunset-facing well, Tasty Apple looking south in the kitchen-dining area, and Mystical Blue echoing the bedroom’s northern light. The hues pay homage to nearby Dunmore Town, an 18th-century village with vividly colored wood buildings.












As is true of the most successful projects, the architect and client were of one mind on many of the design decisions. Both appreciate the serenity that results from a spare and consistent material palette. Coral stone floors were used throughout the house, and the rift-sawn white oak cabinetry reads as inserts that stop short of the ceiling to preserve the light well sight lines.
Two accessory buildings provide the sense of a small-scale compound as well as discrete destinations. Like the main house, they are built with concrete block covered in smooth gray plaster that blends in with the exuberant vegetation. The guest house, on the downslope facing the water, contains a study with built-in bookshelves, twin beds laid end-to-end to double as a sofa, and a private deck. Its roof, reached over a raised walkway continuing from the breezeway, becomes a svelte sundeck. On the entry side of the main house, the cart storage building (only golf carts are allowed on the island) features a winding, wood-lined stairway ascending to a moon deck.





Deed restrictions aimed at minimizing damage to the land’s flora, fauna, and coral substrate limited construction to about two dozen houses on a 100-acre site.
“The residents share a sizable communal vegetation garden; they cross paths there when it’s salad-making time,” Max says. Grading occurred only on the building footprint, and, except for the grassy cart court, the post-construction landscape was restored with native tropical plantings. Eventually the copper roof’s patina will almost disappear into the vegetation, which is watered by a 12,000-gallon cistern that also supplies household water.
The jury applauded the less-is-more approach. “There’s a restraint to this; you’re on the porch but you’re inside,” a judge said. “There’s an economy to it that I like.”





2024 RDAA Project of the Year
Max Levy Architect
Bahamas Cottage
Harbour Island, Bahamas
Project Credits
Architect: Max Levy, FAIA, principal in charge; Tom Manganiello, project architect, Max Levy Architect, Dallas
Consulting architect: Daynan Tynes, Nassau, Bahamas
Builder: Higgs Construction, Harbour Island, Bahamas
Interior design: Robyn Menter Design Associates, Dallas
Landscape design: Terrain Design, Nassau, Bahamas
Project size: 1,880 square feet; outbuildings 625 square feet
Site size: 1.125 acres
Construction cost: Withheld
Photography: Charles Davis Smith, FAIA
Key Products
Cabinetry: Case Kitchen & Design
Cooktop: Wolf
Cooktop ventilation: Wolf
Countertops: KRION
Custom sunscreens: Drophouse Austin, welded aluminum frames
Dishwasher: Asko
Door hardware: FSB
Exterior cladding: Parex USA (plaster), Accoya (siding and sunscreens)
Exterior doors: Fleetwood
Faucets: Dornbracht
Flooring: Stenke coral stone
Icemaker/Wine refrigerator: KitchenAid
Lighting: Hunza, Leviton, Electric Mirror
Lighting controls: Lutron
Outdoor fireplace: Isokern
Paints: Benjamin Moore
Refrigerator: Sub-Zero
Roofing: Copper Works Nassau
Sinks: The Gallery (kitchen), Kohler
Toilets: TOTO
Wall ovens: Wolf
Windows: Fleetwood



























