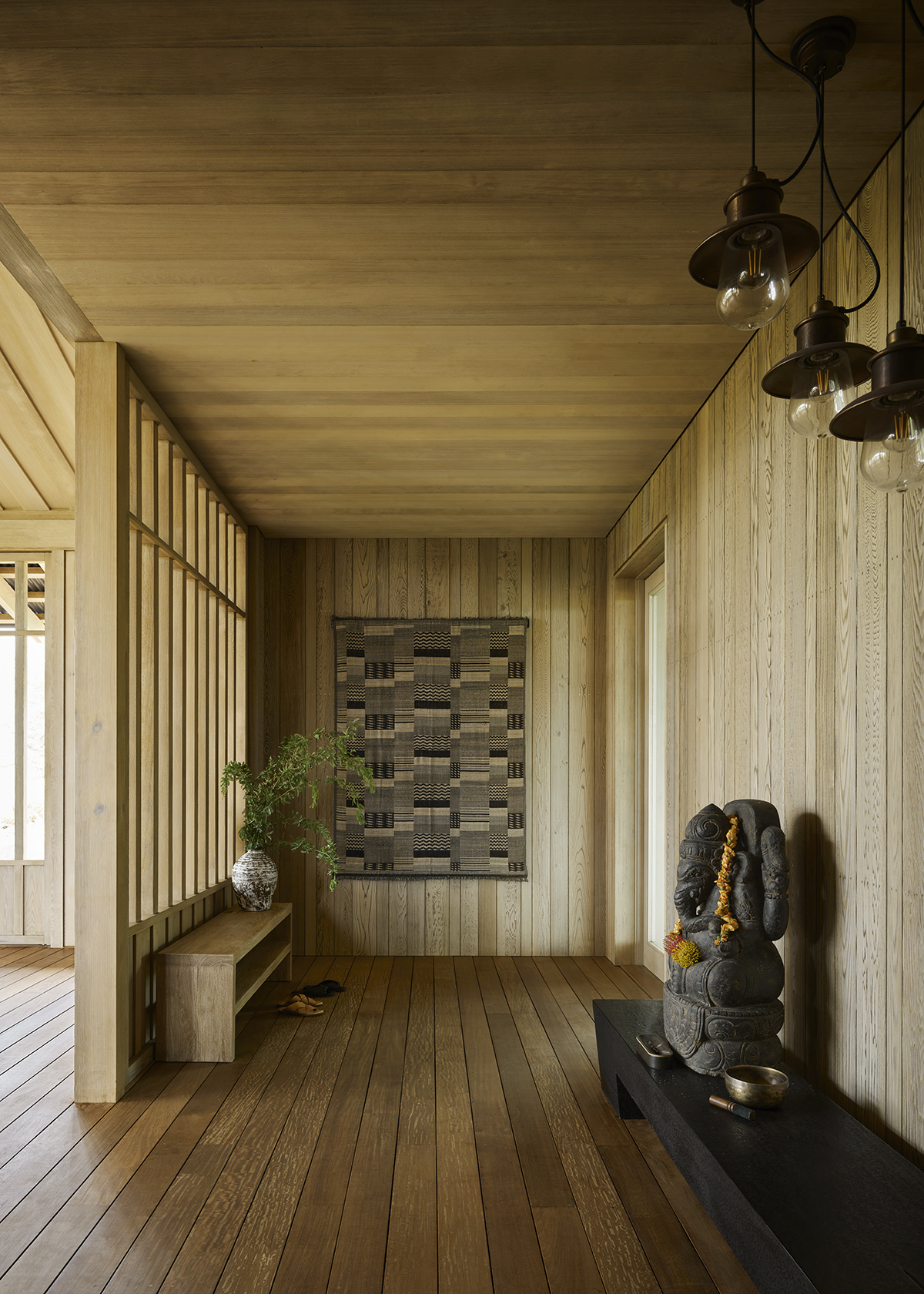Our jury called Walker Warner’s Honor-winning project Hale Kiawe “simple, confident, and beautifully detailed.” And yet it’s not a showpiece designed to wow visitors. It is meant, says Greg Warner, as a “humble house,” responding authentically to this incomparable setting.
“A lot of that stems from the clients,” he explains. “They wanted something very edited that appreciates the quality of things. They said, ‘we want to do something right, even if it takes a long time.’”
Their first right move was to hire San Francisco-based Walker Warner Architects, who are masters at providing Bay Area clients with their own microcosm of Hawaiian paradise. But they do so with unusual sensitivity and depth of understanding of the island chain. That’s largely because Greg grew up there and buildings at every level of complexity—from fishing shacks to resort hotels and the work of architects from all over the world—are part of his artistic database.
Even more important, the landscape around those buildings is also imbedded in his DNA and it informs every design decision. His goal—one he shared with the clients on Hale Kiawe—is the quiet exaltation of this singular place. But the challenge for Walker Warner was to deliver on the programmatic requirements at the same time.
The clients wanted a house that felt comfortable for them when alone as a couple, but one that could also accommodate returning adult children and their partners—and eventually grandchildren. And they wanted the plan arranged in keeping with the Vastu traditions of their Indian heritage.
“It’s meant to be a legacy home that will evolve with their family,” says Greg. “It’s been a dream of theirs for a long time. They have a Vastu understanding of things. But those sensitivities and ways of thinking are very similar to natural instincts we’ve come across before: a sensitivity of place, of where the sun comes up.”
Room orientation is a key component of Vastu and, of course, core to designing for views and stellar sites. These ingredients drove Greg’s plan, which pulls apart the program into a series of pavilions. The main pavilion contains everything the couple needs à deux. A separate pavilion contains commodious accommodations for two adult children. Another smaller pavilion contains two more guest rooms.
Boardwalks connect the buildings—elevating circulation above the rocky basalt terrain and undulating meadow grasses—and lead ultimately to the pool. “The pool is its own little venue, its own destination,” says Greg. “We let the land flow through the series of places and spaces, so you can sense the lava and trees and the grasses as you walk to the pool. The pool is a compass to the view of Hawaii.”





















Honor Award
Custom Rural or Vacation House
Walker Warner Architects
Hale Kiawe
Kailua-Kona, Hawaii
Project Credits
Architect: Greg Warner, AIA, principal; Sharon Okada, senior project manager; Matthew Marsten, job captain; Vivi Lowery, designer, Walker Warner, San Francisco
Builder: Metzler Contracting Co., LLC, Hawi, Hawaii
Interior Designer: Philpotts Interiors, Honolulu
Landscape Architect: David Y. Tamura Associates, Hilo, Hawaii
Project Size: 5,600 square feet
Site Size: 4.67 acres
Construction Cost: Withheld
Photography: Matthew Millman
Key Products
Appliances: Wolf; Sub-Zero
Bath and Kitchen Fixtures: Dornbracht
Countertops: Texture
Door/window Hardware: Sun Valley Bronze
Exterior and interior doors/windows: Elochoman Millwork
Glazing: Cardinal Glass
Millwork: Wick Rice Cabinetry
Paints/Stains: Benjamin Moore
Roofing: eIZinc
Stone Flooring/Tile: Texture; Clé Tile
Waterproofing: CIM Industries
Wood Finishes: Thompson Art Studios
Wood flooring: Hakwood




















