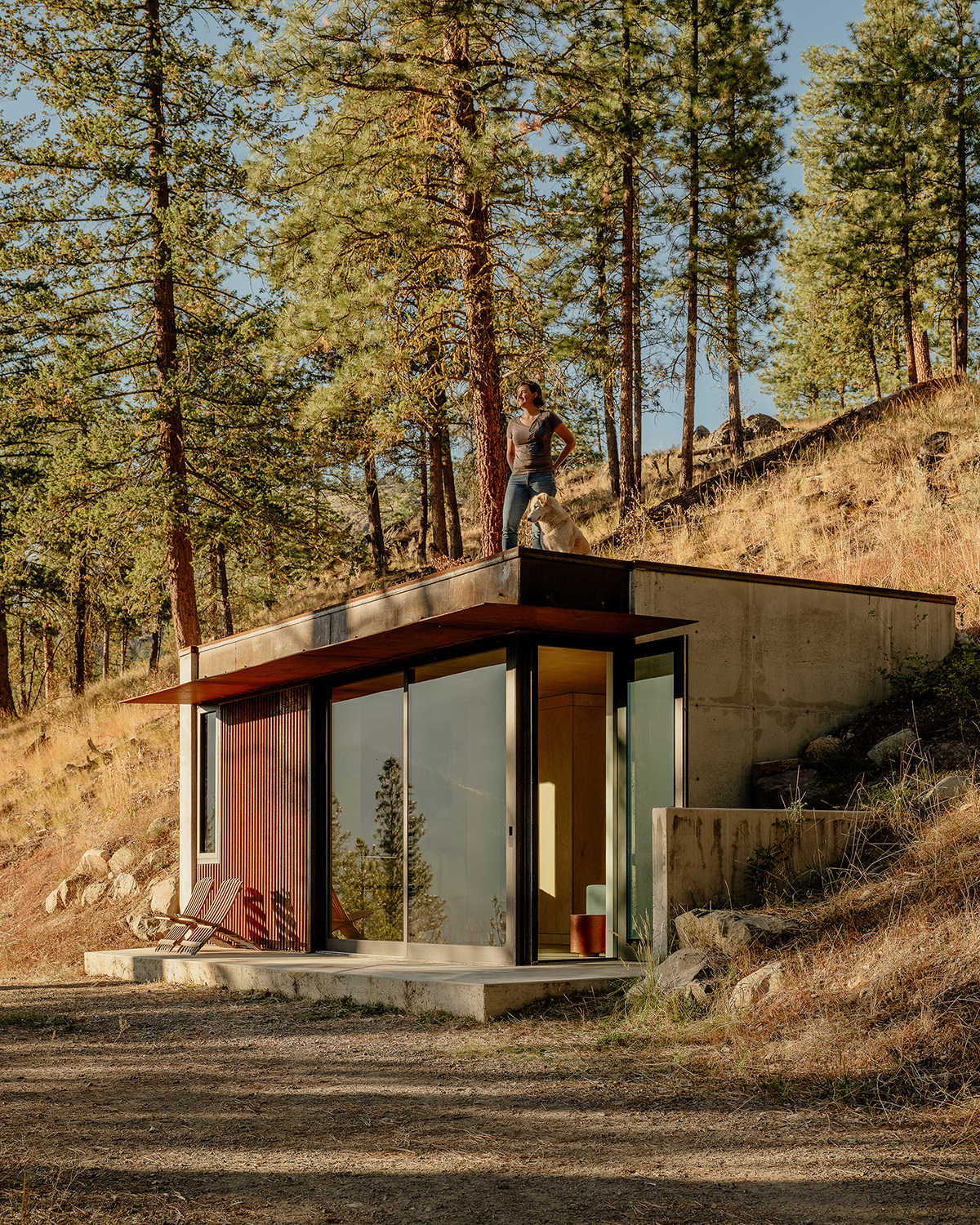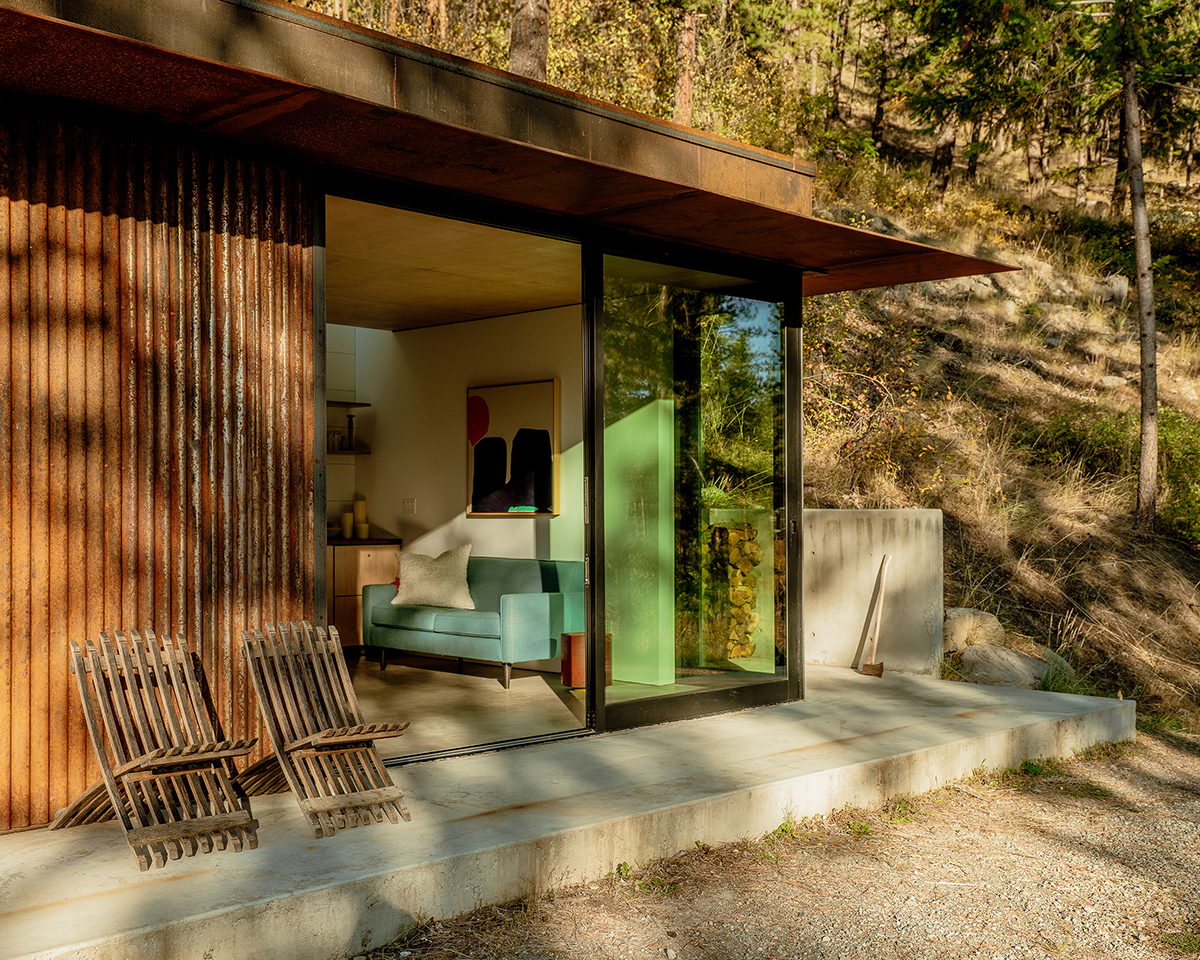“What more do you need?” That was our jury’s response when they laid eyes on this 330-square-foot cabin in a scenic area on the slopes of the North Cascades. It is, in many ways, just enough house—especially for primarily one person who thrives on outdoor activities.
“It’s an outpost for her,” explains architect Jon Gentry, AIA. “She bought the property about a year before approaching us and spent a lot of time camping there. She was very in touch with the location. She had a great understanding of the light and the views it offered.”
Essentially a launchpad for cross-country skiing and biking, the house’s primary requirements were to provide more comfort and security than a tent. “It was very important to make sure every square inch was worked out carefully,” Jon adds. “And we wanted to locate it in a way that is complementary to the site and weather systems. They get a lot of snow up there and you are responsible for getting from the road to your house.”
The compact design functions like a boat, with built-ins for storage, sleeping, bathing, and cooking. Larger gatherings move outside or up on the roof where, says Aimée O’Carroll, “You can see the river just a bit.”
“The house is all about the views and the landscape around you. It’s a place for looking outward,” she says. It is, said our judges, “a perfect little weekend house.”


























Citation
Custom Rural or Vacation House
GO’C
Tinyleaf
Mazama, Washington
Project Credits
Architect: Jon Gentry, AIA, Aimée O’Carroll, GO’C, Seattle
Builder: Big Valley Builders, Winthrop, Washington
Steel Fabrication: Steel Awning by Alpine Welding
Project Size: 330 square feet
Site Size: 3 acres
Construction Cost: $600 per square foot
Photography: Ben Lindbloom Photography
Key Products
Cladding: Cast-in-place concrete and weathered corrugated steel
Entry Doors/Windows/Window Wall Systems: Fleetwood Windows & Doors
Roofing: Full adhered membrane roofing
Roof Windows: CrystaLite Skylights




















