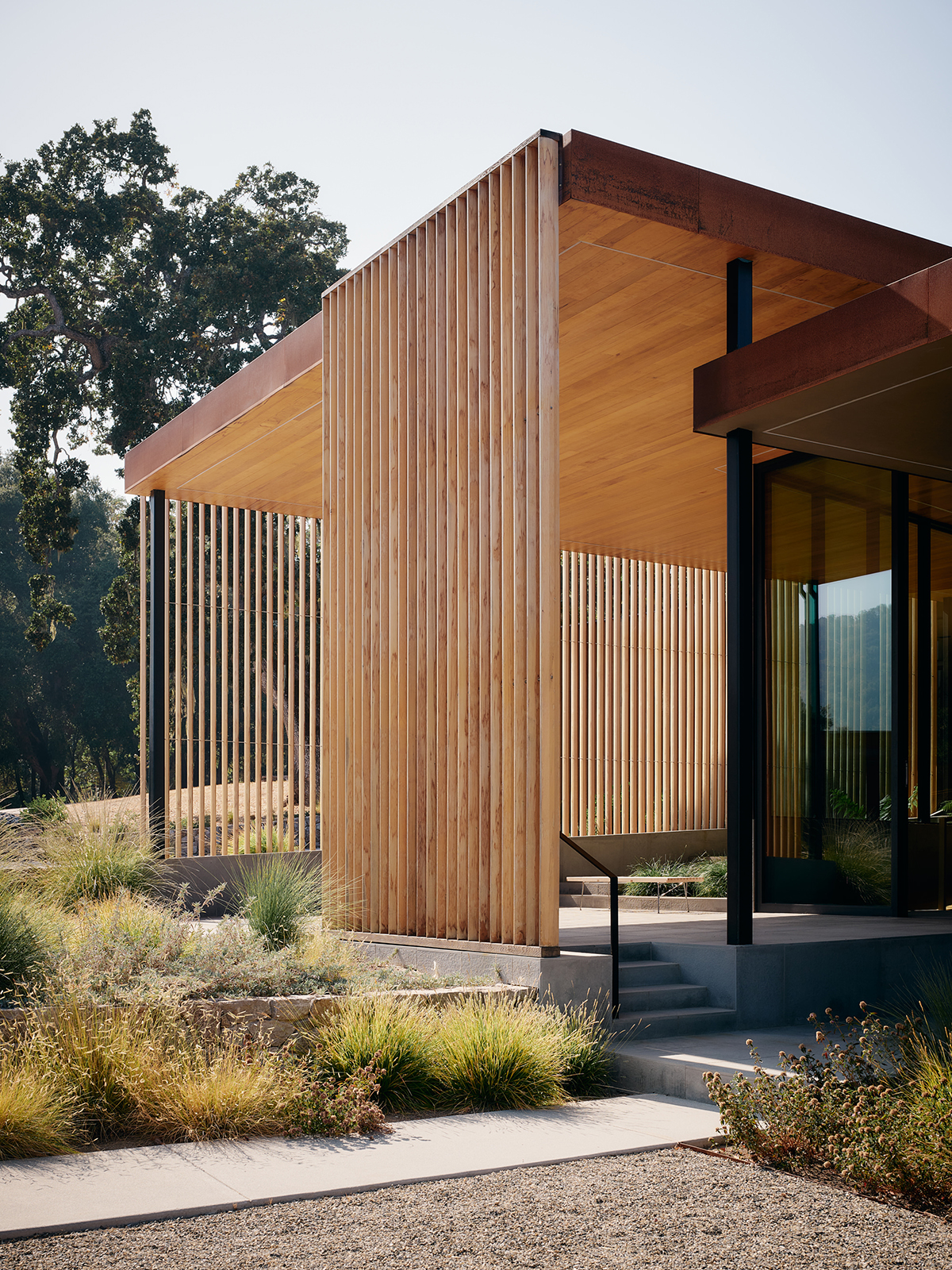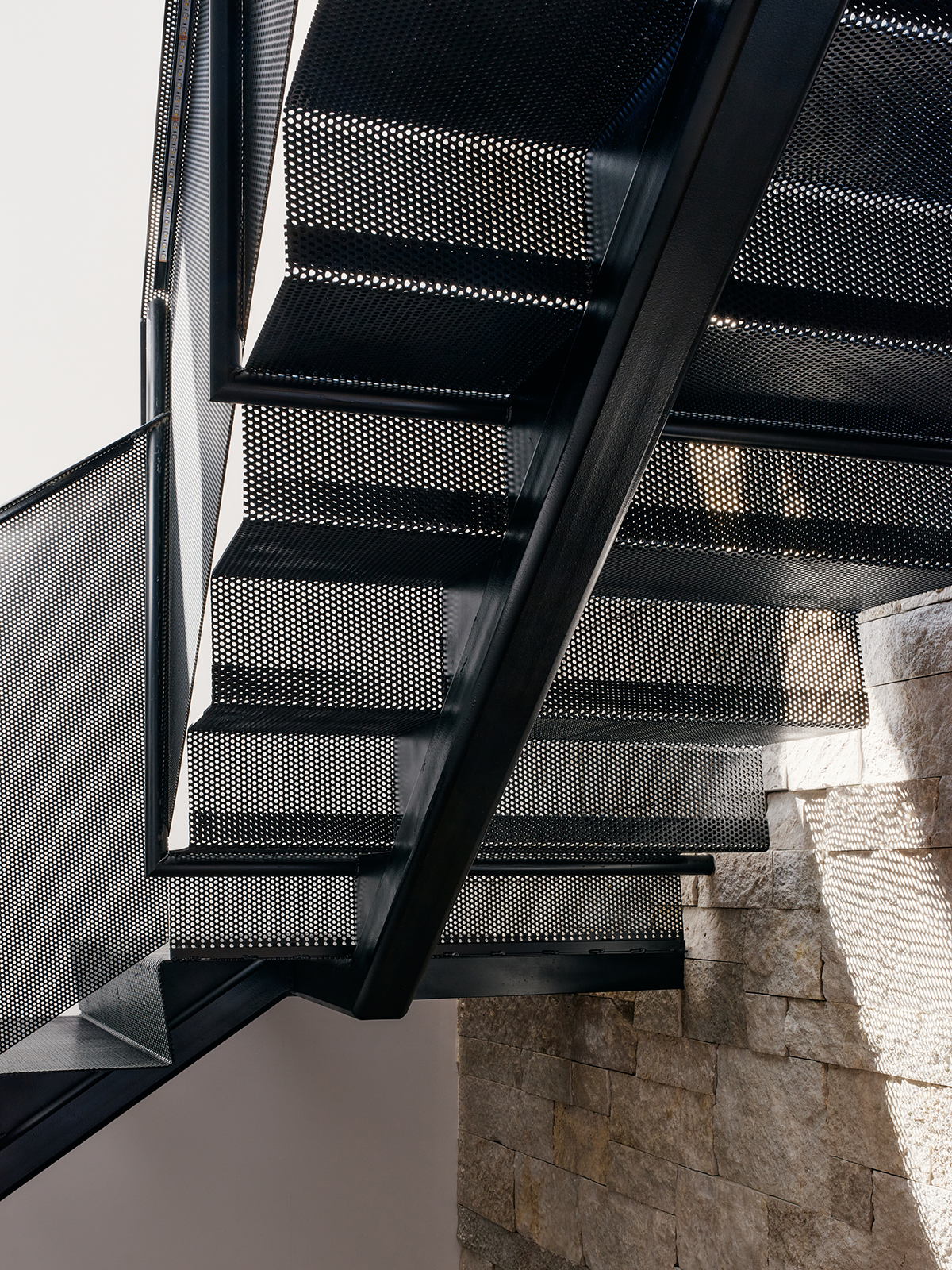“You can end up with two different stories being told when landscape and architecture firms don’t work on a project at the same time,” says Mark English, AIA. The Santa Lucia Preserve near Carmel, California, avoids this pitfall by requiring that collaboration begins before bringing plans to the review board.
“There’s a lot of discussion in the five-step design review about honoring this special landscape,” says Mark. “But much less energy goes into the typical bureaucratic wrangling.” With everyone pulling for the same result, the Preserve has become a destination for family compounds, where clients build with current and future generations in mind.
This was the case with Meadow House, where the couple had an expansive program for Mark to finesse. They wanted it to accommodate business gatherings, extended visits from family in Korea and their adult children, plus overnight guests. To that end, much of the house is accessible, using artfully placed ramps and multiple terraced access points to key rooms.
A restrained palette of materials—Italian Bluestone tile, white oak floors and built-ins, and quartz counters—contribute to the calm, centered feel of the house. Because its best views are largely to the south, wide, stacking window walls are deployed in that direction, but recessed and screened against the harshest sun.
And it’s those screens that are the scene stealers in this project. Said our judges, “The veiled outdoor spaces are quite striking—super elegant and just so evocative.”



















































Citation
Custom Rural or Vacation House
Mark English Architects
Meadow House
Carmel-by-the Sea, California
Project Credits
Architect: Mark English, AIA, Mark English Architects, San Francisco
Builder: Jim Daily, Portola Valley Builders, Morgan Hill, California
Interior Designer: Mark English, AIA, with Si Young Choi
Landscape Architect: Kate Stickley, Arterra Landscape Architect, San Francisco
Project size: 8,521 square feet (habitable); 600 square feet (garage)
Site Size: 3.86 acres
Construction Cost: $675 per square foot
Photography: Joe Fletcher
Key Products
Appliances: Miele, Manitowoc (icemaker)
Bath ventilation: Panasonic
Cladding: Cor-Ten custom sheet metal
Countertops: Caesarstone
Entry Door: Custom pivot door by Lackey Woodworking
Faucets: Kohler (kitchen); Hansgrohe (primary, secondary baths)
HVAC: Mitsubishi
Lighting: Savant; Klaus, WAC
Roofing: PVC membrane with gravel ballast
Sinks: Kohler (kitchen); Duravit (primary, secondary baths)
Toilets: TOTO
Tub: BainUltra (primary)
Windows/Window Wall Systems: Western Window Systems
















































