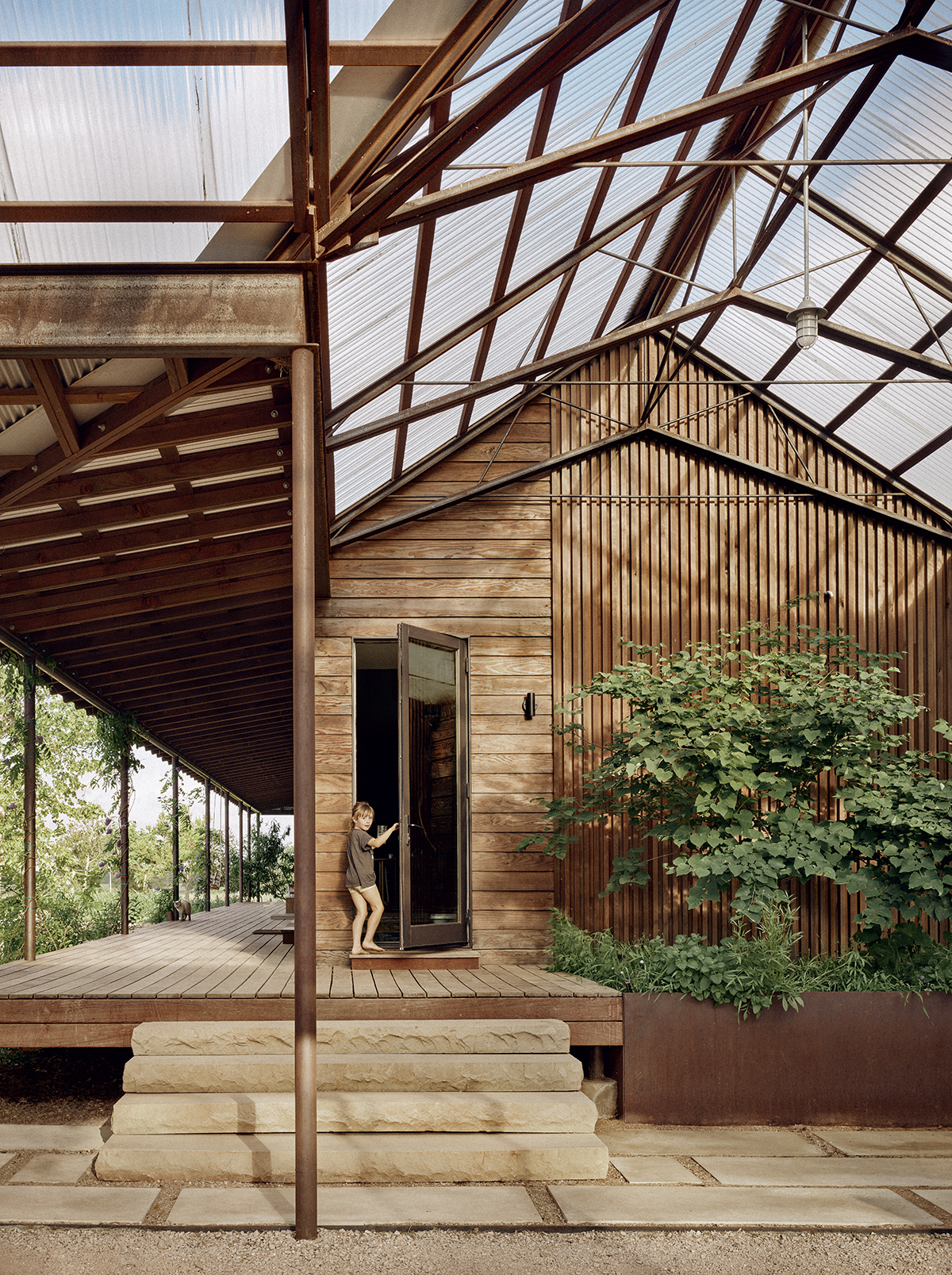“It’s peculiar to have the significant focus of a house be its carport,” says Burton Baldridge, AIA, who designed this project on a working ranch in Texas Hill Country. Unusual, yes, but here it becomes a rugged multipurpose entry space that ties the entire house together. In the tradition of the southern dogtrot plan that supplies passive cooling, it bridges two existing buildings formerly used for cooking and sleeping.
Their rooflines were extended in different directions to create discrete spaces connected by the carport and covered porches. “A lot is subtle about what we did there,” Burton says, such as the invisible way they achieved compound cantilevers to extend the rooflines. Douglas fir; steel columns, trusses, and siding; and the carport’s corrugated polycarbonate roof give the ranch house an appropriately warm-industrial feel.
“The clients host a lot of educational events in the carport, and it acts as expansion space,” Burton says. “The secondary thing is that it stretches out and insinuates itself into the landscape. Paddocks come straight up to the house, giving it a nice feel that it’s always been there.” The judges applauded those qualities. “The carport is a light canopy, so you have a lot of light for working,” said a judge. Another added, “I love these outbuildings; the project is very delicate, the way they got to the edges on everything. It’s very well done.”




































Citation
Custom Period or Vernacular House
Baldridge Architects
Roam Ranch
Fredericksburg, Texas
Project Credits
Architect: Burton Baldridge, AIA, principal in charge; Brian Bedrosian, AIA, project manager; Drew McMillian, senior designer, Baldridge Architects, Austin, Texas
Builder: Duecker Construction Company, Fredericksburg, Texas
Interior design: Baldridge Architects
Landscape architect: Campbell Landscape Architecture, Austin
Structural engineer: Dennis Duffy, Duffy Engineering, Austin
Project size: 4,360 square feet
Site size: 450 acres
Construction cost: $400 per square foot
Photography: Casey Dunn Photography
Key Products
Cladding: Western States Metal Roofing, corrugated Cor-Ten, plain-sawn Douglas fir, cedar vertical battens
Countertops: Newbold Concrete, Architectural Tile and Stone
Fans: Big Ass Fans, MinkaAire
Fireplace: Isokern
Floors and ceilings: 1×6 plain-sawn white oak
Lighting: Barn Electric Lighting Co., Smith and Smith, Blu Dot
Millwork: CSI Cabinets
Paints/stains/coatings: Benjamin Moore, Rubio Monocoat
Plaster: US Gypsum Diamond Veneer, Variance, Fino Alto
Refrigerator: Sub-Zero
Roof: Western States Metal Roofing, Palram SUNSKY corrugated polycarbonate (carport)
Toilets: TOTO
Tub: Kohler
Vessel sink: Living’ROC Rondo
Wall tile: Clé Tile
Wallpaper: Anthropologie
Windows: Windsor Windows, Marvin, Weather Shield































