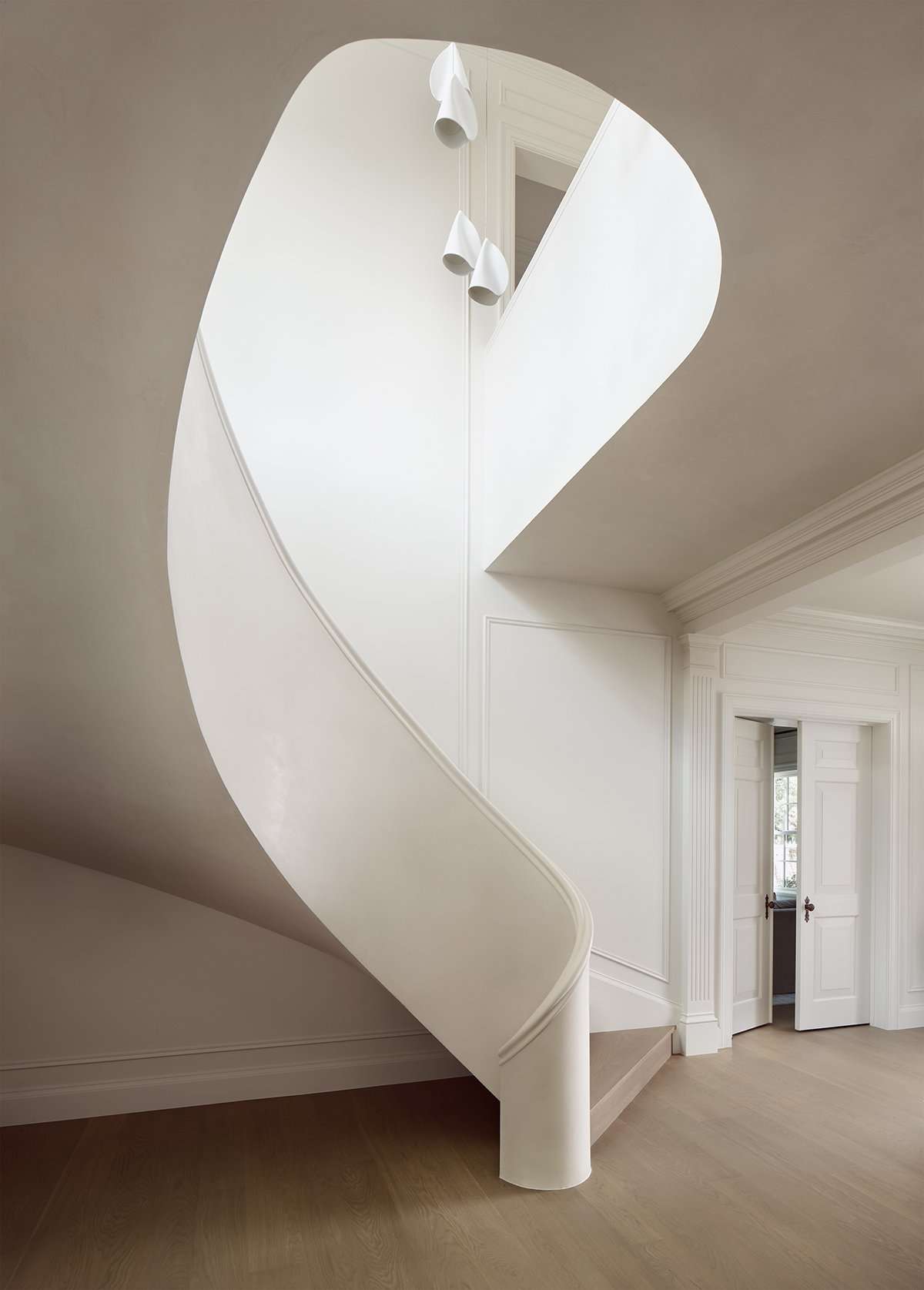A Parallel Architecture’s design walks the line between traditional and modern with aplomb, satisfying the clients’ wishes for 21st-century living in a Georgian Revival house.
The clients had purchased it for the location, in a West Austin neighborhood close to downtown, but didn’t particularly like the house. Within the local historic restoration guidelines, the task was to restore and enhance the old part while adding a sympathetic, family-friendly addition.
“When that client came to us with the project, it was not because our portfolio was full of adaptive renovations but because they liked our architectural sensibility,” says Eric Barth, AIA. “That was a unique challenge in our office. Perhaps unlike a firm that only does that kind of work, we arrived at design conclusions that may not have been obvious from the beginning because we were out on a limb trying things.”
The design team brought a clarifying eye to the symmetrical street façade: The red-painted brick was dismantled and stripped. Windows were unified with historic mullions and proportions, and the porch’s fluted columns were simplified. While they’d planned to leave the brick unpainted, a shortage of salvageable material resulted in using infill brick and covering everything with a limewash slurry. This created an earthy texture and a light, clean canvas that accentuates the historic detailing and sets it apart from the dark-colored addition on the south.
Indeed, the addition’s setback and Richlite rainscreen help it recede visually, while a two-story glass slot serves as a metaphorical hyphen between old and new. The Georgian architecture’s brickwork was repeated on a one-story mudroom extension on the far side of the addition and on a renovated one-story wing on the northwest. This original appendage, deemed of no architectural value and completely redesigned, extends into the backyard. Along the entire rear façade, steel trellises shade the west-facing glass and bring the disparate pieces into unison and scale.
Interior details strike a balance between old-world elegance and modern informality. In the Georgian foyer, a helix-like staircase replaced the unsalvageable winding wood stair. A craftsman hand-troweled marble plaster over the sinuous steel skeleton. Floors are white oak. And the addition’s ebonized oak kitchen cabinets counterpoint the light-colored brick and creamy finishes. In the library, formerly the dining room, light monotone surfaces update the symmetrical shelving and carved fireplace frame. And rather than using a glass wall system in the addition’s family room, brick pilasters divide two symmetrical sets of French doors that open to the pool terrace. “It’s spectacular for sure,” a judge said. “They did this as good as anyone could ever do this.”
[RD: To see our previous coverage of this project, click here]





















Honor Award
Custom Period or Vernacular Renovation
A Parallel Architecture
West Lynn Residence
Austin, Texas
Project Credits
Architect: Eric Barth, AIA, and Ryan Burke, AIA, principals in charge; Diane Hong, project architect; Michael Battjes, project designer, A Parallel Architecture, Austin, Texas
Builder: Matthew Shoberg, Shoberg Homes, West Lake Hills, Texas
Interior designer: Ten Plus Three, Dallas
Landscape architect: Ten Eyck Landscape Architects, Austin
Structural engineer: MJ Structures, Austin
Geotechnical engineer: Capital Geotechnical Services, Austin
HVAC consultant: Fresh Air HVAC Sizing, Austin
Lighting designer: Studio Lumina, San Antonio, Texas
Project size: 8,290 square feet
Site size: 0.75 acre
Construction cost: Withheld
Photography: Casey Dunn
Key Products
Bath Ventilation: Panasonic WhisperLine
Cabinetry: White oak, walnut
Cooking ventilation: Wolf
Cooktop/oven: Miele
Countertops: Calacatta, quartzite, Carrara, Ann Sacks
Cladding: Richlite, reclaimed brick
Decking: Ipe
Dishwasher: Miele
Entry doors: African mahogany
Faucets: Rocky Mountain Hardware, Watermark
Flooring: Engineered European white oak
Hardware: Rocky Mountain Hardware
Humidity control: Ultra-Aire 98H
HVAC system: Mitsubishi
Lighting: Bocci, Visual Comfort & Co., Jonathan Browning Studios
Millwork: Buda Woodworks
Outdoor grill: Fire Magic Regal
Outdoor kitchen cabinet: Danver stainless steel
Outdoor refrigerator: Summit
Outdoor vent hood: Sirius
Paints: Benjamin Moore, Farrow & Ball
Passage doors/hardware: House of Antique Hardware, Emtek
Paving: Lueders limestone, reclaimed brick, granite Euro Cobbles
Refrigerator: Sub-Zero
Roofing: EcoStar Synthetic Slate (existing), TPO with river rock ballast
Shading: Drophouse Design custom steel louvers
Sinks: Blanco, Lacava
Skylights: VELUX
Soffit sheathing: DensGlass
Specialty appliances: Miele
Structural steel: Drophouse Design
Toilets: TOTO
Tub: ADM Bathroom, Kohler
Washer/dryer: LG
Window shading systems: Lutron
Windows: Durango, Quantum Windows, Windsor clad (historic)
Wine refrigerator: Sub-Zero





















