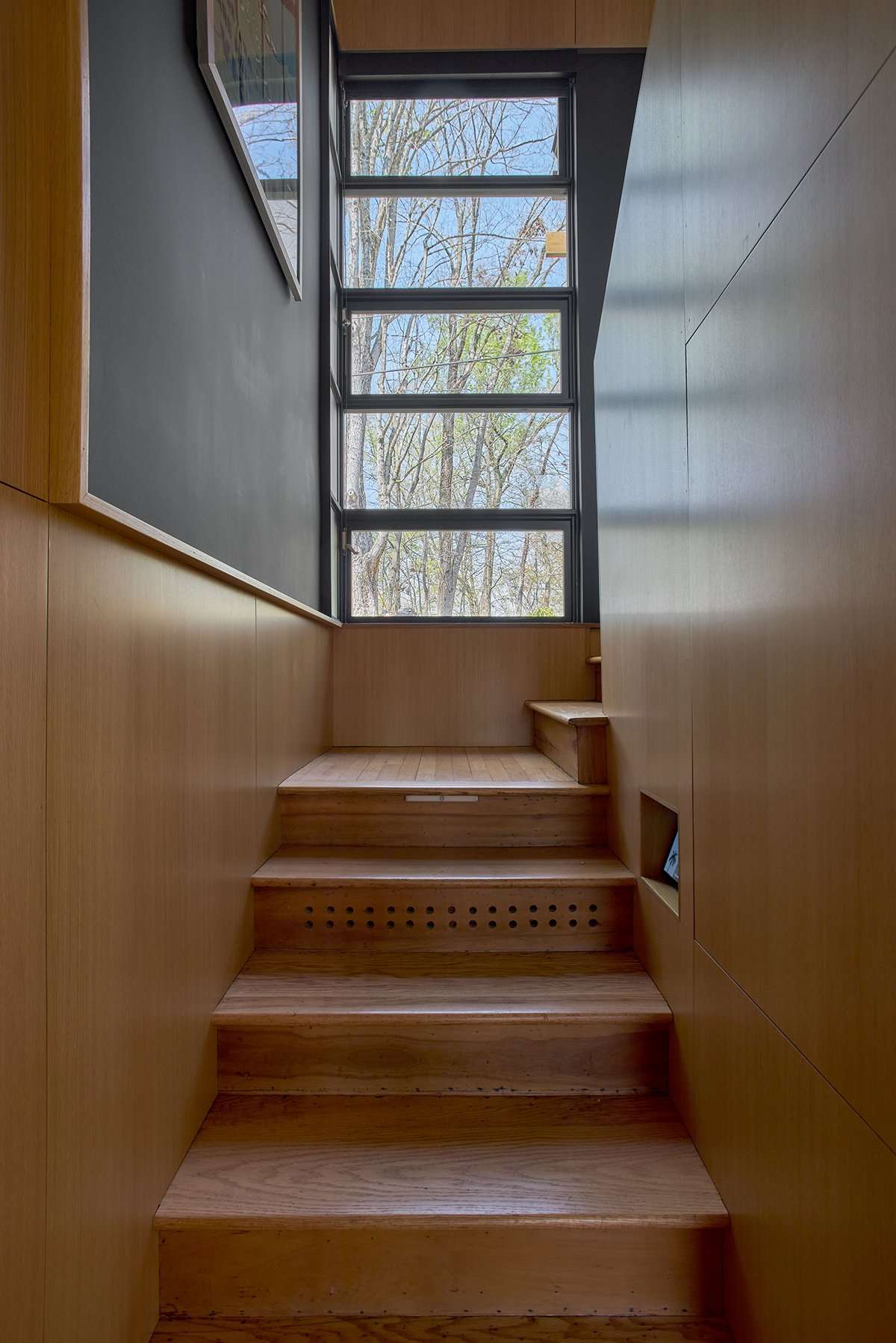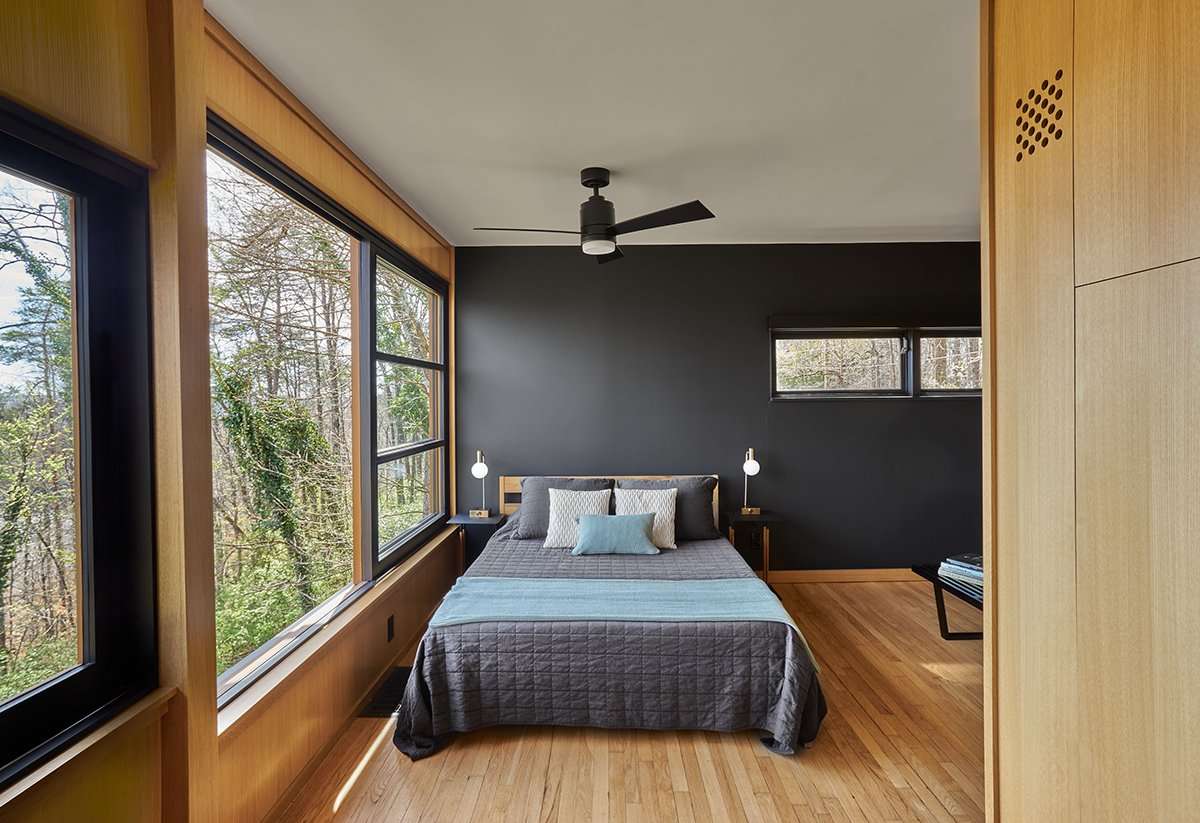“Clauss Haus II shows something that’s less about the fancy finishes and more about doing the right thing to this sad house, bringing it back to life,” a judge said. It was indeed in bad shape. Built in 1941, it is part of a Midcentury enclave of homes designed by Alfred and Jane West Clauss, former protégés of Mies van der Rohe and Le Corbusier. Its wood siding and windows were rotting, the flat roof had been replaced with a sloped surface, and the interior’s cheap gumwood paneling showed age and water damage.
“I tried to make sure all exterior improvements were as true to the original as possible while adapting the interior to a modern way of living, with minor enhancements,” says John Sanders, FAIA. He stripped and patched the redwood siding, built new windows to match the originals, replaced the southern exposure’s asbestos louvers with matching fiber-reinforced concrete louvers, and restored the flat roof that had offended the previous owner.
Removing two of the four bedrooms made room for an en-suite bath, dressing room, and study. New finishes consist of rift-cut white oak and matte black accents that echo the original trim details. “Someone working with the bones of what’s there, knowing what to do and how far to take it, is important,” a jury member commented. “From where it started, it ended well.”
[RD: The see our previous coverage of this project, click here]





















Citation
Custom Period or Vernacular Renovation
Sanders Pace Architecture
Clauss Haus II
Knoxville, Tennessee
Project Credits
Architect: John L. Sanders, FAIA, principal in charge; Michael Aktalay, Assoc. AIA; Madison Butler, Sanders Pace Architecture, Knoxville, Tennessee
Builder: John L. Sanders, FAIA, Sanders Pace Architecture; Robert Fuhrig, Fuhrig Design + Construction, Knoxville, Tennessee
Project size: 1,600 square feet
Site size: 0.36 acre
Construction cost: $181 per square foot
Photography: Bruce Cole; construction photos by John L. Sanders, FAIA; historic photos by Billy Glenn
Key Products
Acoustic: Mineral wool
Bath Ventilation: Broan
Cabinetry: IKEA
Cabinetry hardware: Blum
Cladding: Redwood
Cooktop: Whirlpool
Dishwasher: GE
Door hardware: Kwikset
Drywall: USG
Faucets: Delta
Garage doors: Pella
HVAC System: Amana
Lighting: E-conolight, PATH
Lighting control systems: Leviton
Oven: Whirlpool
Paints/stains/coatings: Sansin (exterior), Sherwin-Williams (interior)
Piping: PEX
Refrigerator: Kenmore
Sinks: IKEA, Delta
Vanities: IKEA
Washer/dryer: Whirlpool
Windows: Custom by DeVol Millwork and Fuhrig Design + Construction





















