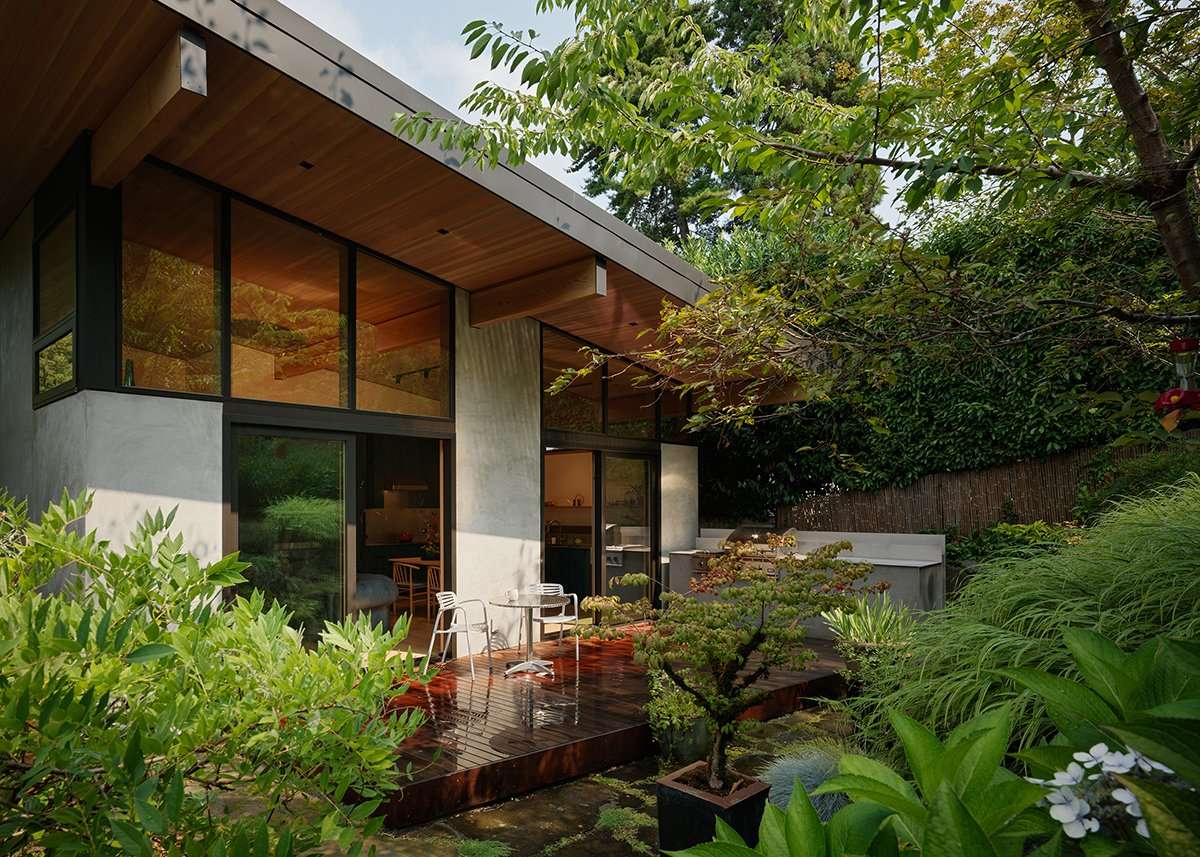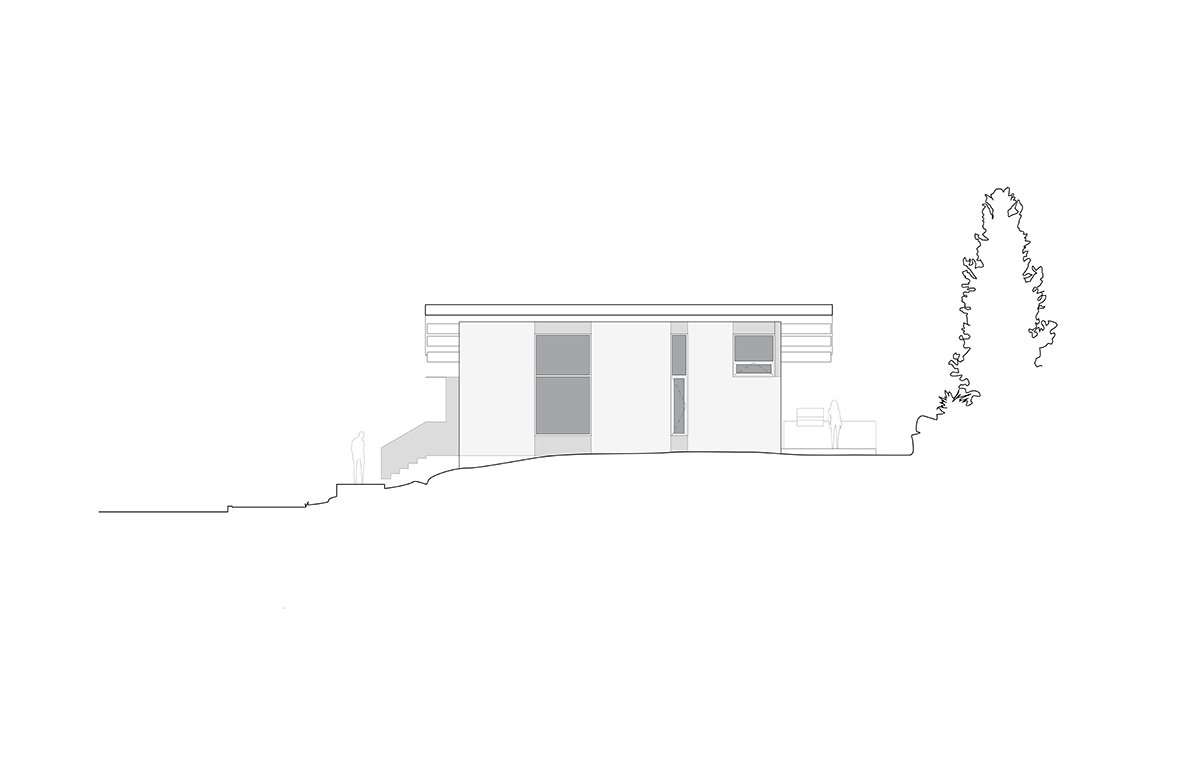Anyone who’s ever lived in an older house understands the concept of “basement phobia.” It was the major complaint GO’C’s clients had about this 1950s urban dwelling. Damp and dark, the lower level was not the least bit inviting, squandering nearly half of the home’s 1,900 square feet of living area.
The first level was not much better. The plan dumped visitors directly from the front door into the living room. And the main attraction—the rear garden—could only be accessed by passing through the living room, dining area, and the kitchen at the back of the house. The result was these rooms functioned more like a hallway than the most important spaces in the house.
The savvy owners knew there were unmet opportunities here. And when they filled out GO’C’s client questionnaire, they asked for “fabulous windows, minimal ornament, and great materials,” says architect Aimée O’Carroll. They didn’t want more house, they wanted a better house—an “In-Kind” trade of their flawed ’50s house for something more felicitous and suited to the way they live.
Like the folks who solve the Rubik’s Cube by removing the center screw, GO’C determined the best way to fix this house was to remove the centrally placed basement stair and relocate it to the front of the house. “The stairs were in an awkward position,” Aimée recalls. “That was a real ‘aha’ moment that we could move them.”
Positioning the new stair in front of a large existing window brought much-needed natural light into the renovated lower level. And it allowed for a proper entry sequence, with an adjacent built-in for removing shoes and coats. A screen wraps two sides of the stair, marking the entry as a transitional space and providing a sense of privacy for the living area. “Once we figured out the stair, it just elevated everything,” says Jon Gentry, who notes that the front entry stair was also shifted to align with the new arrival sequence.
The firm’s other major move was to lift the flat roof to a shed pitch and fill it in with glazing— “fabulous windows.” A secondary bedroom and bath were eliminated, and the space reassigned to a new great room containing kitchen, dining, and living, as well as easy access directly to the garden. Warm woods mix with sculptural steelwork and other highly crafted details, delivering on the clients’ request for “great materials.”
Most striking are what our jury called “the blue jean” kitchen cabinets—a wonderful and successful surprise. “It’s a very Seattle color,” said one judge. “The interiors are lovely and the house is beautifully detailed. It also sits really well between the other two houses. Who wouldn’t want this house in their neighborhood?”





































Honor Award
Renovation
GO’ C
In-Kind House
Seattle
Project Credits
Architect: Jon Gentry, AIA, and Aimée O’Carroll, GO’C, Seattle
Builder: Ian Jones, Treebird, Seattle
Metalwork: Matt Kelly, HELVE, Seattle; Metalistics, Everett, Washington
Project size: 1936 square feet
Site size: 0.078 acre
Photography: Kevin Scott
Key Products
Cladding: Burnished stucco plaster; Richlite
Cooktop/Wall Oven: Fisher
& Paykel
Door Hardware: Ize
Faucets: Brizo
Fireplace: Mendota Hearth
HVAC: Mitsubishi
Icemaker: Scotsman
Insulation: ROCKWOOL
Refrigerator: Sub-Zero
Roof Windows/Skylights: Crystalite
Toilet: TOTO
Outdoor Grill: DCS
Windows: Quantum Windows & Doors






















