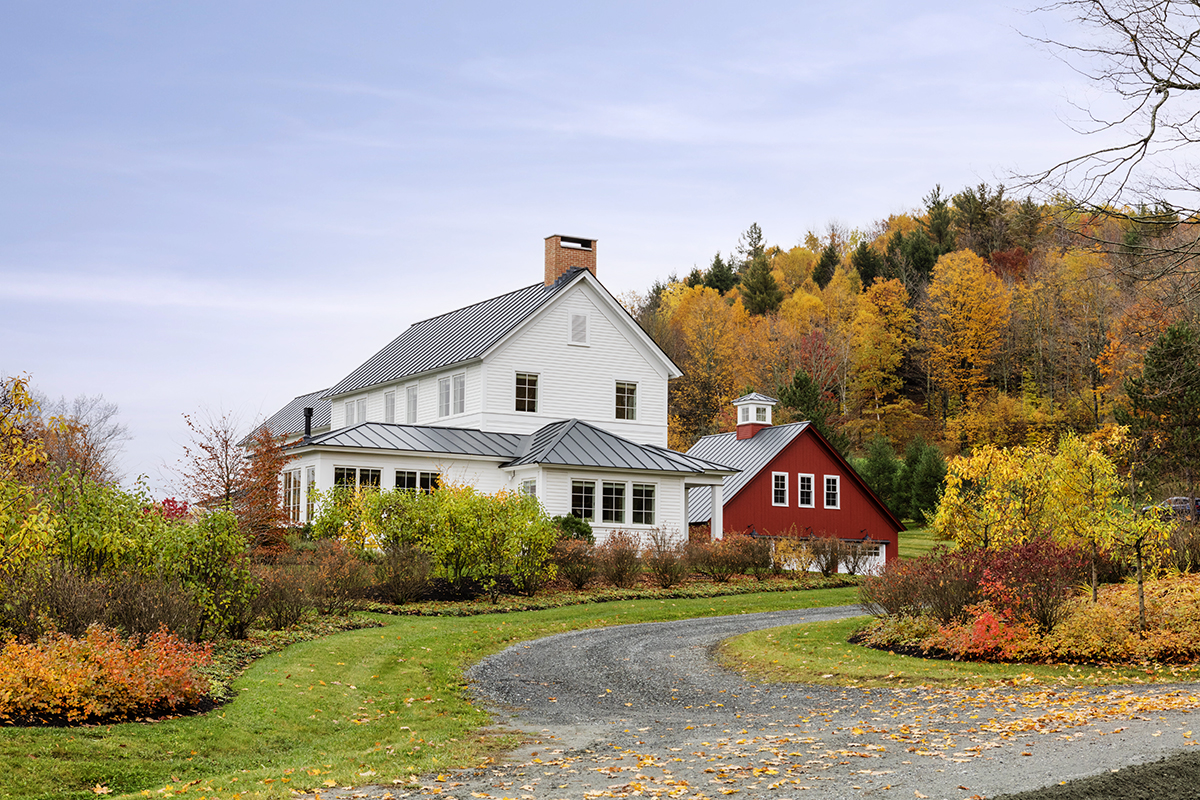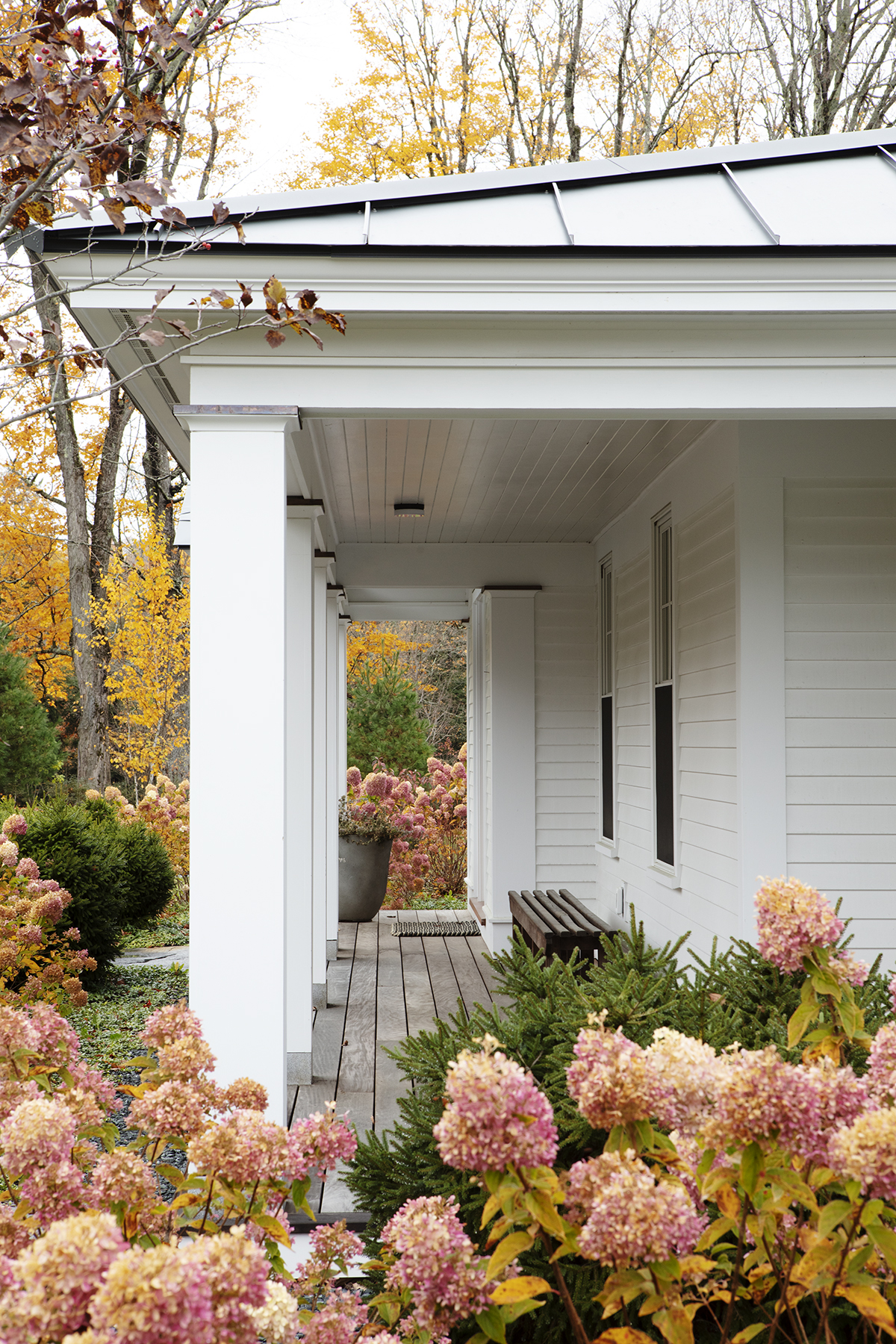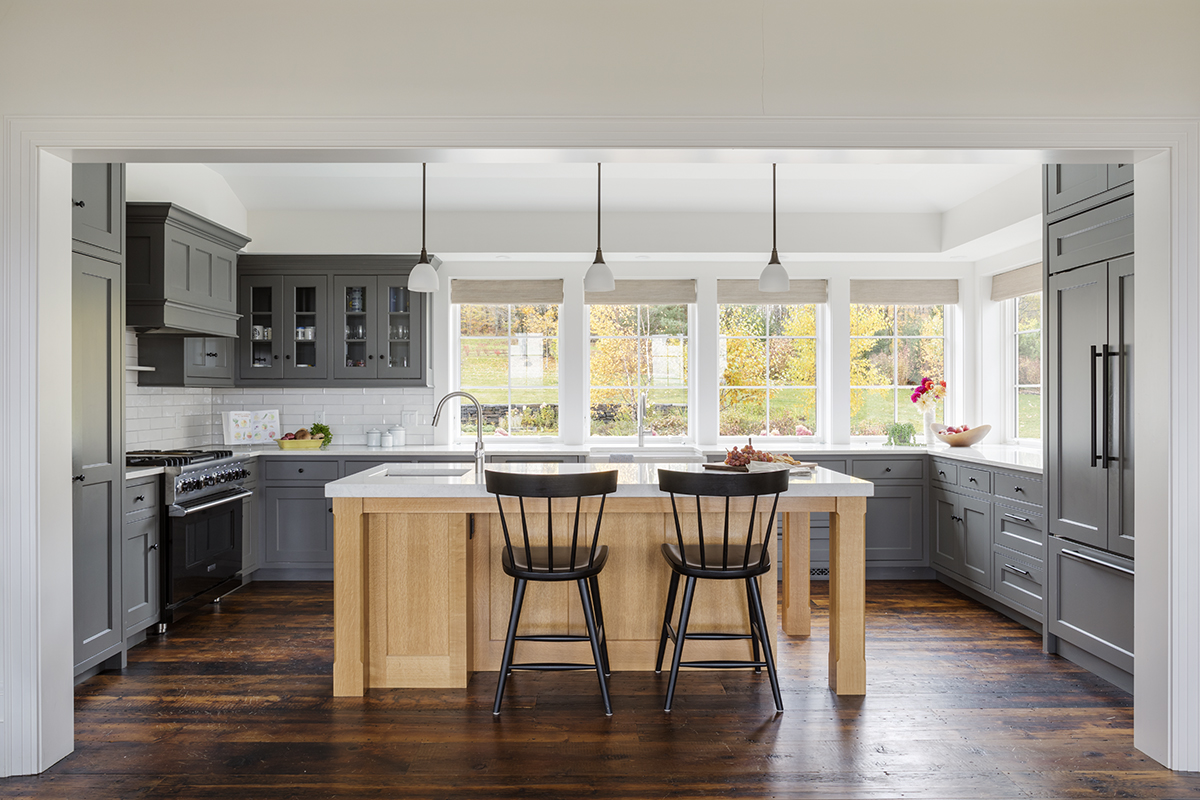If anyone knows how to design the quintessential New England farmhouse, it’s the Boston-based firm of Albert, Righter & Tittmann Architects, or, more succinctly, ART. In fact, there’s probably no assignment in the traditional vernacular you can throw at them that they could not handle with rigor and, yes, art.
That said, the named partners all went to architecture school at Yale, so they are well-trained in post-World War II design thinking. They understand how to titrate elements of past and present to build a cohesive and satisfying whole—one that is livable and lovable anywhere along the design timeline. This was precisely the assignment for Vermont Farmhouse, designed as a second home for an empty-nester couple from Boston.
The clients wanted the house to fit into the vernacular of local houses and farms, but they did not want a literal translation of what has come before. This is especially true of their goals for the interiors, where they wanted expansive spaces for informal living à deux and for visiting generations of adult children and future grandchildren.
The plan called for a great room, primary suite, office, and den on the first level and a smaller second level containing three guest bedrooms, three bathrooms, and an office that could flex as an extra bedroom.
“The client was very specific about flavors in the way the interiors would present themselves. They wanted them all whitewashed,” says architect John Tittmann, AIA. “The interiors are nothing like Vermont.”
The large, rectangular great room especially skews more Manhattan than Montpelier in aesthetic. It’s the principal showcase for the marriage of old and new sought after by the clients. John explains, “For instance, the moldings are proportioned in a classical way, but kept taut and thin. And then the reclaimed flooring is very raw and rough—something the clients wanted. They also wanted beamed ceilings, and we pushed them to fill in the beams with wood. The effect is a contrast of rough wood and crisp painted trim work.” The coup de grâce is a raised asymmetrical steel fireplace with no molding at the top.
Warm, flexible, refined, and a little rugged to boot, the house balances all these qualities in a way that, as John puts it, “creates a conversation.” It’s the dialogue between traditional and modern, formal and casual, that gives the space a discernible dynamism but also a surprising sense of calm.
Keeping It Light
In this part of the country, where winters are long and snow is plentiful, it’s desirable to minimize windows on the north—or cold—side of the house. However here, the best views of the mountains are to the north, so a north-south orientation was inescapable.
An existing 1970s house the clients bought with the property and lived in for a time was also oriented north-south. But it provided a lesson in what not to do. It captured those northern views imperfectly and suffered from a paucity of natural light.
“It was poorly built and at the end of its lifespan,” says John. “It quickly became apparent that we needed to start over. We pulled out the old foundation which was not well constructed and shifted the new foundation toward the light.”
The new house, which telescopes along a north-south axis, stretches to provide all key spaces with those important mountain views. And all rooms now benefit from at least two exposures of light; some enjoy as many as three.
The great room accesses a commodious patio and mountain views through a trio of double doors. The kitchen area bumps out to the south and grabs a bit of western light at the same time. A kitchen island turns back toward those mountain views across the breadth of the great room. Near full immersion in light and views are found in the first-floor sun porch and an upstairs study the husband has claimed for himself.
Even small spaces are blessed with an extra window and vista: A reading nook next to the fireplace has a long southern view and a west-facing window protected by the covered side entrance. Similarly, the entry hall’s built-in boot bench tucks into a windowed niche.
Elsewhere, an exterior wall in the primary bathroom cants just enough to provide the adjacent library with an east-facing window to join its bank of north-facing ones. And clerestory windows at the top of the staircase usher light down its full length to the first floor.
These big and small moves—all executed with talent and precision by Savelberg Construction—add up to a master class in daylighting interior spaces and capturing the best exterior views. They make all the difference in the quality of life within—especially during those endless New England winters.
Muntin Mix-up
Interior daylighting is, of course, only half the battle in design. Window arrangement must make sense on the exteriors, too. And in this climate, all openings require protection by building elements from snow melts and other problematic weather.
However, more subtly, window arrangement, sizing, and detailing tell a story about a house’s character and design intent—to those who understand the cues. “We wanted to use the vocabulary of the classic farmhouse—for the house to have an aspect of traditional New England architecture—and that includes muntins and clapboards,” says John. “But we chose a muntin pattern that is not the six-over-six old school—the windows are not typical double hungs. We wanted the house to have a little zippiness that is not traditional. But it’s still supposed to feel like a Vermont house.”
Adding to the zip is the building’s stretched out form and the roof that steps down as it moves to the east. Where first-floor rooms project from the main volume, other roofs cover them “like a skirt around the building,” says John.
Rest assured that, in the hands of the architects of ART, every departure from the traditional playbook is conscious and deliberate. “When do you manipulate a traditional form?” John muses. “It’s when you want to add to the conversation. You do it because you’re trying to express some thought. By stretching the house, we get the sense of a building that’s expanding. Even the columns are spaced more than usual, giving the impression that the building is elastic. You could take this building and squeeze it between bookends, and it would probably look more traditional.”
Additional structures on the property, including a new barnlike garage and some existing outbuildings, are more straight takes on the local vernacular. That’s possibly another conversation to be had, but the overall effect is of buildings that belong right where they are. Says John, “When visitors come, they often tell the owners, ‘It’s so nice you preserved this old house.’”

























Vermont Farmhouse
Windsor County, Vermont
ARCHITECT: John Tittmann, AIA, principal in charge; D.J. Arthur, AIA, project architect, Albert, Righter & Tittmann Architects, Inc., Boston
BUILDER: Savelberg Construction, Woodstock, Vermont
LANDSCAPE ARCHITECT: Robert Hanss, Inc., Chestnut Hill, Massachusetts
STRUCTURAL ENGINEER: Webb Structural Services, Inc., Reading, Massachusetts
PROJECT SIZE: 4,310 square feet
SITE SIZE: 5 acres
PHOTOGRAPHY: Greg Premru Photography
KEY PRODUCTS
Cabinetry: Custom
Cooktop/Range: Viking
Cladding: Cedar clapboards
Countertops: LX Hausys Cirrus
Dishwasher/Ovens: Bosch
Entry Doors/Hardware: Marvin and TruStile French doors, Marvin lever traditional, Emtek knob Winchester
Faucets: Kohler, Hansgrohe
Fireplace: Wittus
Lighting: Hubbardton Forge, Holtkoetter, Quoizel, Belfer Lighting, Tech Lighting
Paint: Benjamin Moore
Refrigerator: Sub-Zero
Roofing: Standing-seam metal
Sinks: Rohl, Kohler
Toilets: Kohler
Tubs: BainUltra
Warming Drawer: Thermador
Washer/Dryer: Maytag
Windows: Marvin Double Hung, Marvin Casement























