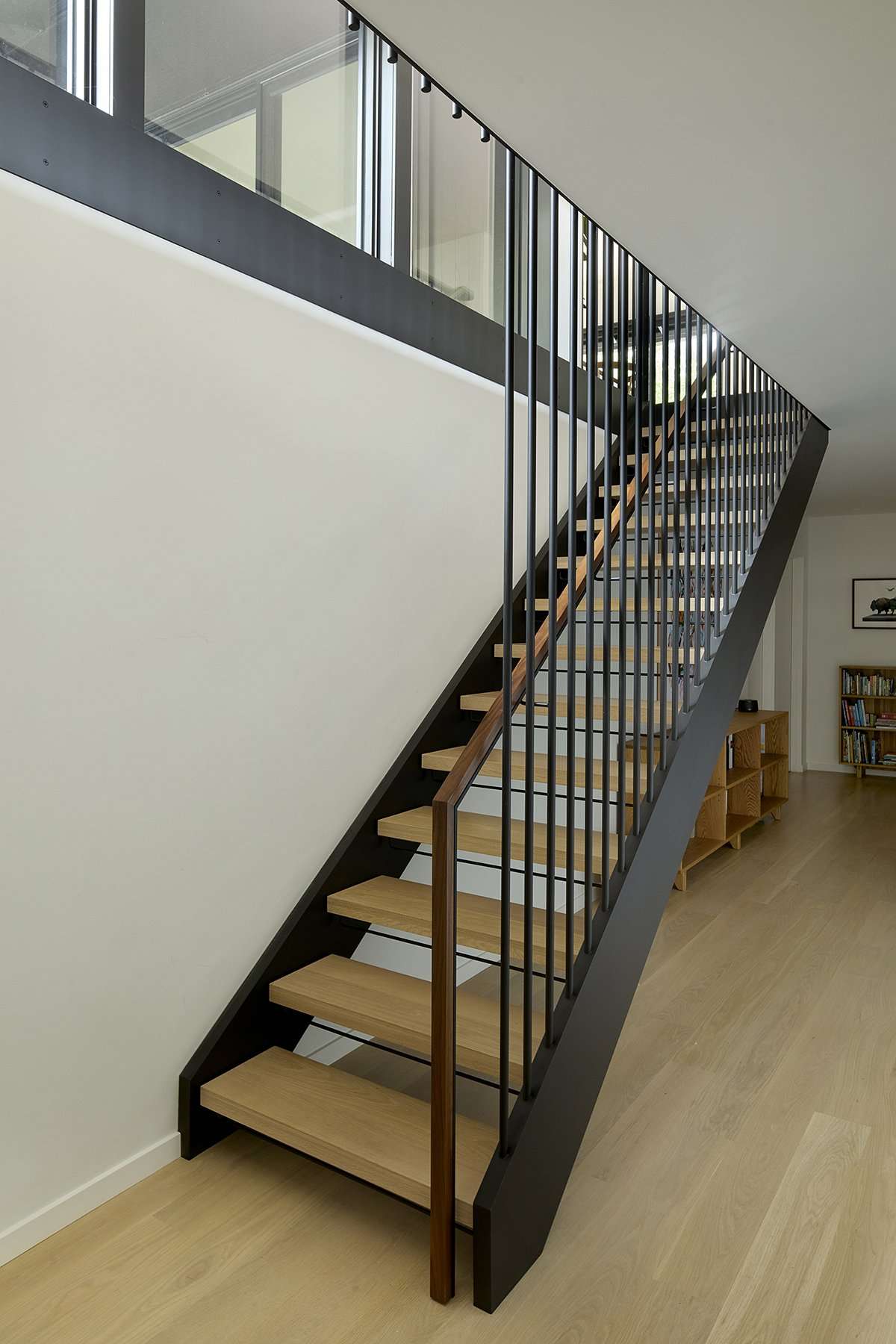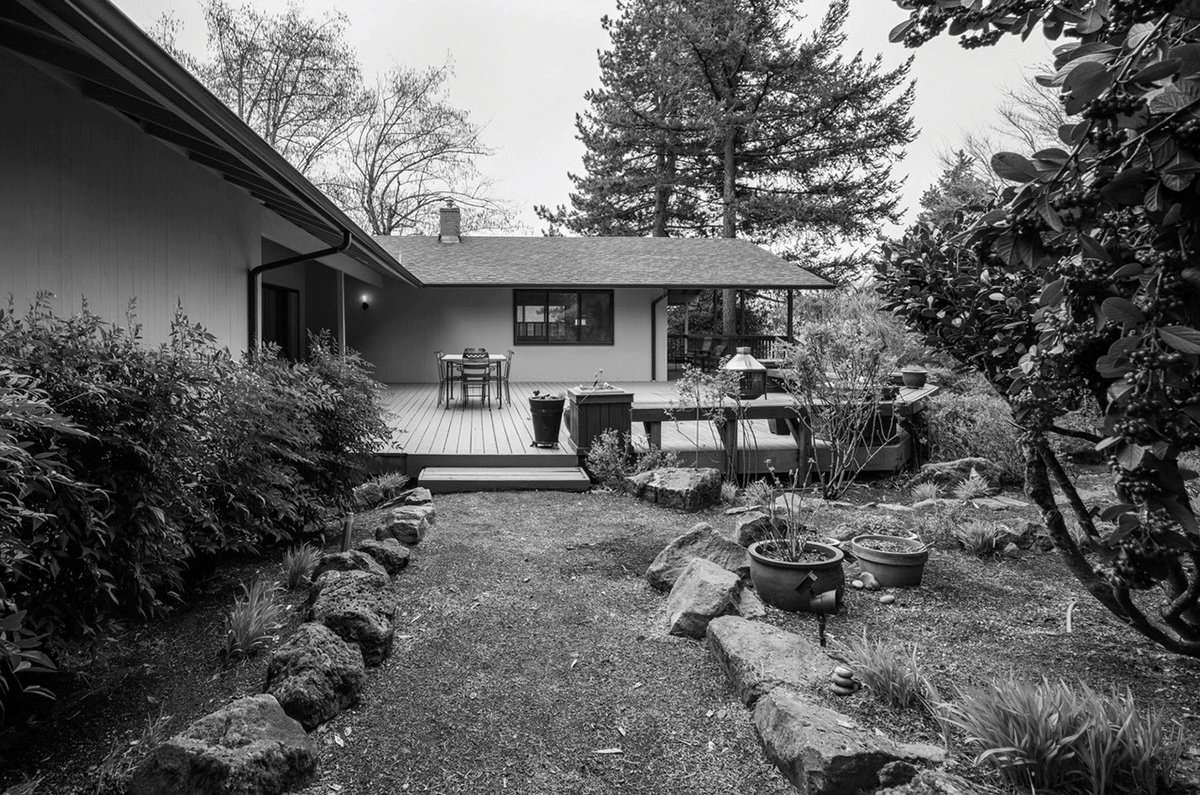Where is the line between too much and not enough on a home remodel? It’s a question almost every architect and client ask themselves, and the answer is important not just in terms of time and money, but also aesthetics. This project presented all three of those challenges.
The owners had one daughter when Chris Brown, AIA, began working on the design. Then twins arrived, and along with them a request to fast-track the construction schedule. Just as the house went into construction in 2020, the pandemic arrived too, prompting the team to rethink their material selections given the supply chain delays.
Regardless of these variables, though, everyone agreed that the house needed to be sprung from its compartmentalized state. Situated on an unusually generous urban lot in Portland’s West Hills region, the Midcentury home had a handsome profile and pleasing proportions. However, a roof truss system locked in its 8-foot ceilings and the interior was a lackluster string of rooms with no meaningful connection to the outdoors.
“Whoever it was built for had some particular asks for some of the spaces, so it had some quirkiness and was a bit too regimented,” Chris says. At the same time, “the clients were intent on the project moving quickly, which precipitated a surgical approach: What do we have to work with? How can we use the ubiquitous 8-foot ceilings but make the spaces feel larger, without disrupting the structure to the point where it would elongate the construction period?”
That surgical approach included tearing out most of the non-load-bearing walls on the main level. But with demolition came the discovery that the Sheetrock mud in the entire house contained asbestos, and it became clear that all the walls would need to be remediated. The team took it as a moment to pause and reflect on how many interior surfaces they would be touching and the opportunities that presented. Supply-chain disruptions also suddenly required more agility in the choice of finishes.
“Originally the specs were more far flung—the clients had fallen in love with tile from Brazil but it wasn’t going to be available to us,” Chris says. “The project became very much about the rich materiality and fine detailing, because we needed to rely on local materials and fabricators to make the stuff.”
Roughly L-shaped, the ranch house contained a garage next to an open kitchen and dining room, with a perpendicular wing containing the living room and two bedrooms that shared a bath between them. Each wing stepped out on a large deck connecting the two parts of the house. The daylight basement housed three more bedrooms and a rec room that opened to a small greenhouse. The space under the garage was used for storage and a workshop.
“It was a classic example of so much going on that it was hard to conceptualize how we could open the floor plan without losing bedrooms and baths,” Chris says. “We had to abstract it to the level of the floor plan before we could really figure out how to amplify those spaces.”
On the main level, taking out the middle bedroom and large bath made space for a family room that’s visually connected to the kitchen and dining area. An existing fireplace separates it from the living room, which stayed where it was. And a former bedroom to the left of the entry is now a well-placed study.
Downstairs, a new primary suite occupies the former rec room, maintaining the original bedroom count, along with the existing three bedrooms. The new primary suite opens to a stone patio—the former greenhouse—through a sliding glass wall. Across the hall, the architects made other economical moves: the already-plumbed laundry room was turned into a new bath for the secondary bedrooms, and a new laundry was handily fitted into the vented former workshop around the corner.
Clean Sweep
Upstairs, several dynamic moves make those 8-foot ceilings easier to live with. Next to the stairwell, the architects inserted a wall of glass within an existing multi-paned opening that connects the interior to the large deck and brings light deep into the house. Clearing out most of the previous rooms on that level allowed them to enlarge the stairway slot, so the lower level feels less like a basement. This involved not only realigning the stair with the fireplace that separates the living and family rooms, but also removing a basement wet bar that made the stair run feel closed in. The new open-tread staircase increases the sense of transparency. Hung from the existing floor structure on blackened steel rods, it has a graceful walnut and steel handrail.
“The clients have an affinity for natural materials and allowed us a lot of room to experiment with the detailing,” Chris says. “They were sophisticated clients but, in the end, this is a house for a family. They wanted the materials to be durable, becoming more beautiful with age and use.”
While the kitchen’s location did not change, its makeover formed the vocabulary for the primary suite and kids’ bath. Black walnut veneer cabinets have solid walnut battens between them to reduce the scale. The dark wood is juxtaposed with white oak floors, white quartz countertops, and white wall tile with trimless outlets.
The fireplace too is clad in solid black walnut, which became the home’s signature detail. “The existing fireplace was clad in very aggressive, large pieces of stone with a 3D quality,” Chris says. “Because of budget concerns we were going to leave it and find an interesting finish treatment. But as the project hit the tipping point of making sure that when we were finished, the time and effort was worth it, we took another look. We took off the stone and clad the wall in a fine batten system of walnut and made a soapstone surround for the hearth, keeping the fire box as it was.
Extending the walnut to the wall and having the soapstone re-proportion the whole fireplace added a great deal to the experience of being in the room,” he continues. “It became a place to inject a fine material palette and detailing that we had available because of the craftspeople we were working with.”
Character Study
One of the attractive features of this vintage house is the painted cedar siding’s horizontal “chatter marks,” a product of the rough-sawn milling common during that period. A new darker coat of paint imparts a sheen that highlights that texture, and new aluminum-clad, thermally broken windows and a metal roof harden the house’s shell. The old deck was extended to wrap the house on two sides and oriented toward the landscape, where board-formed concrete site walls and timber steps create discrete terraced spaces. The ipe deck also relates more directly to a work-at-home studio built shortly after the house was completed.
With its deep cantilever, the studio exaggerates the main house’s deep eaves and creates a similar covered entry porch. “The studio has the same 1×4 siding but instead of clear cedar, it has tight knot cedar for more character,” Chris says. “Instead of painting it, we stained it, so the character shows through, like the mill marks on the house. The house feels very refined and consistent in a sophisticated way. The studio is the same, but in a more texture-forward way.”
That it all works is a testament to the team’s ability to create elegant, outdoor-focused family spaces that hew to the existing structure. “The kids are growing up and are into different things all the time, but they really use that deck in a major way,” Chris says. “It almost is taking on the same tonality as the white oak floor on the interior. They‘ve adopted it as being as comfortable as their interior space.”
Editor’s Note: The ADU belonging to 4015 House won a 2024 Residential Design Architecture Award for Custom Accessory or Outbuilding. See the 4015 Studio award feature here.



























4015 House
Portland, Oregon
Architect/Interior Designer: Christopher Brown, AIA, Observation Studio, Portland, Oregon
Builder: Raven Builders, Portland, Oregon
Landscape architect: Bothwell Landscape Studio, Portland, Oregon
Project size: 4,200 square feet
Site size: 0.33 acre
Construction cost: Withheld
Photography: Jeremy Bitterman Photography
KEY PRODUCTS
Cooktop: Wolf
Countertops: Caesarstone, custom concrete
Dishwasher: Miele
Door hardware: Baldwin
Faucets: California Faucets, Kohler, Waterworks
Lighting: RBW, Allied Maker
Lighting control systems: Lutron
Refrigerator: Sub-Zero
Sinks: Kohler
Toilets: TOTO
Oven: Wolf
Windows/window wall systems: Sierra Pacific























