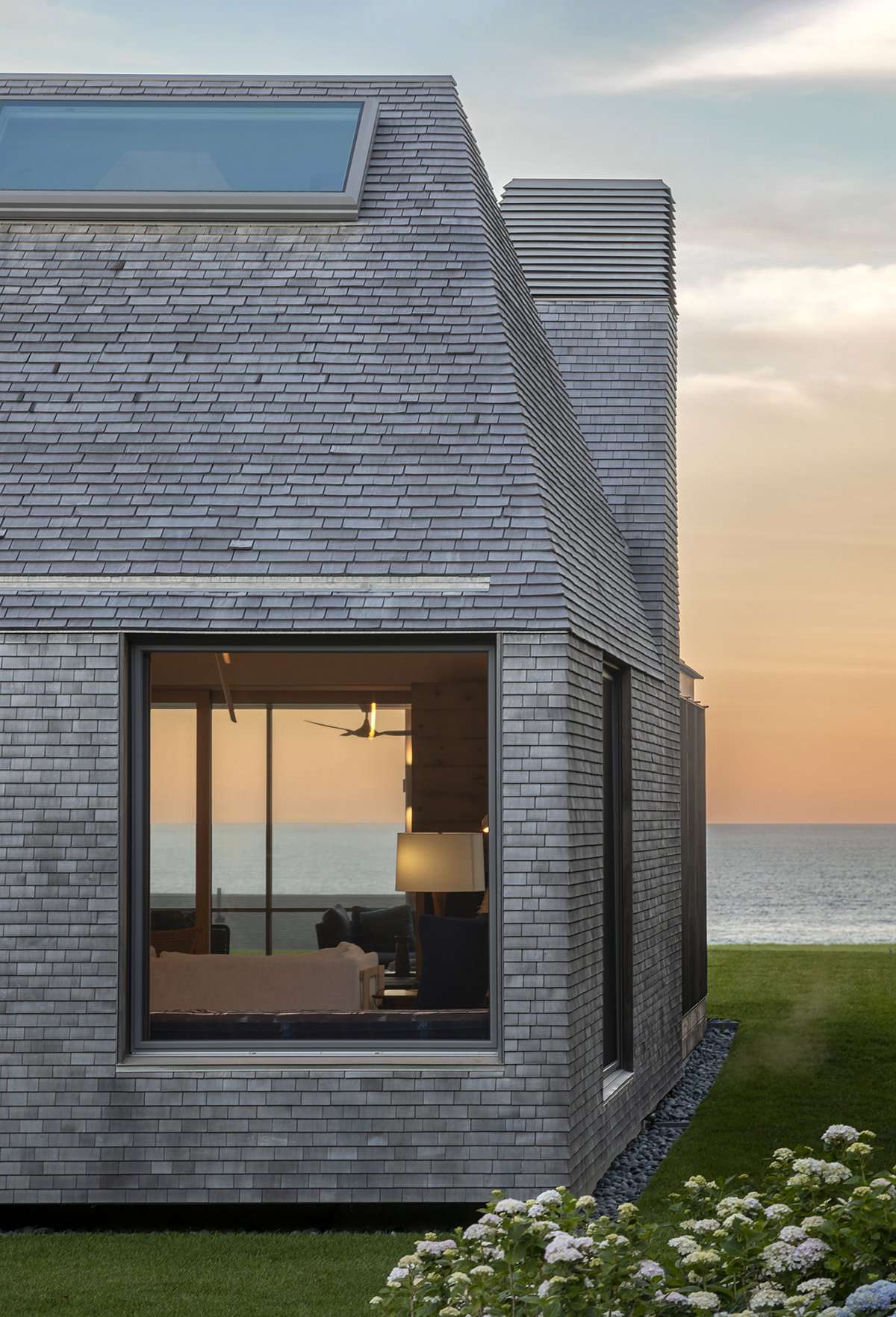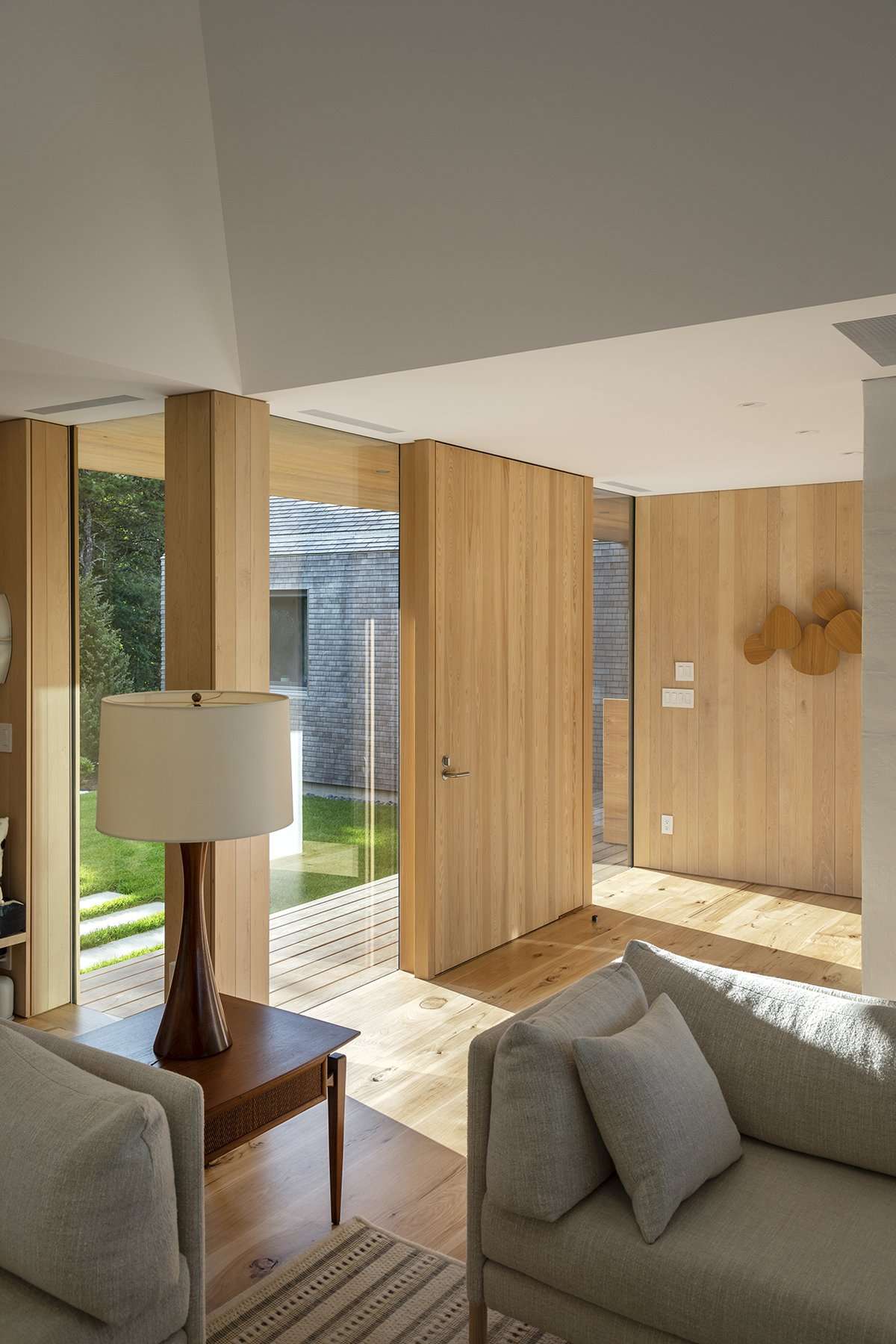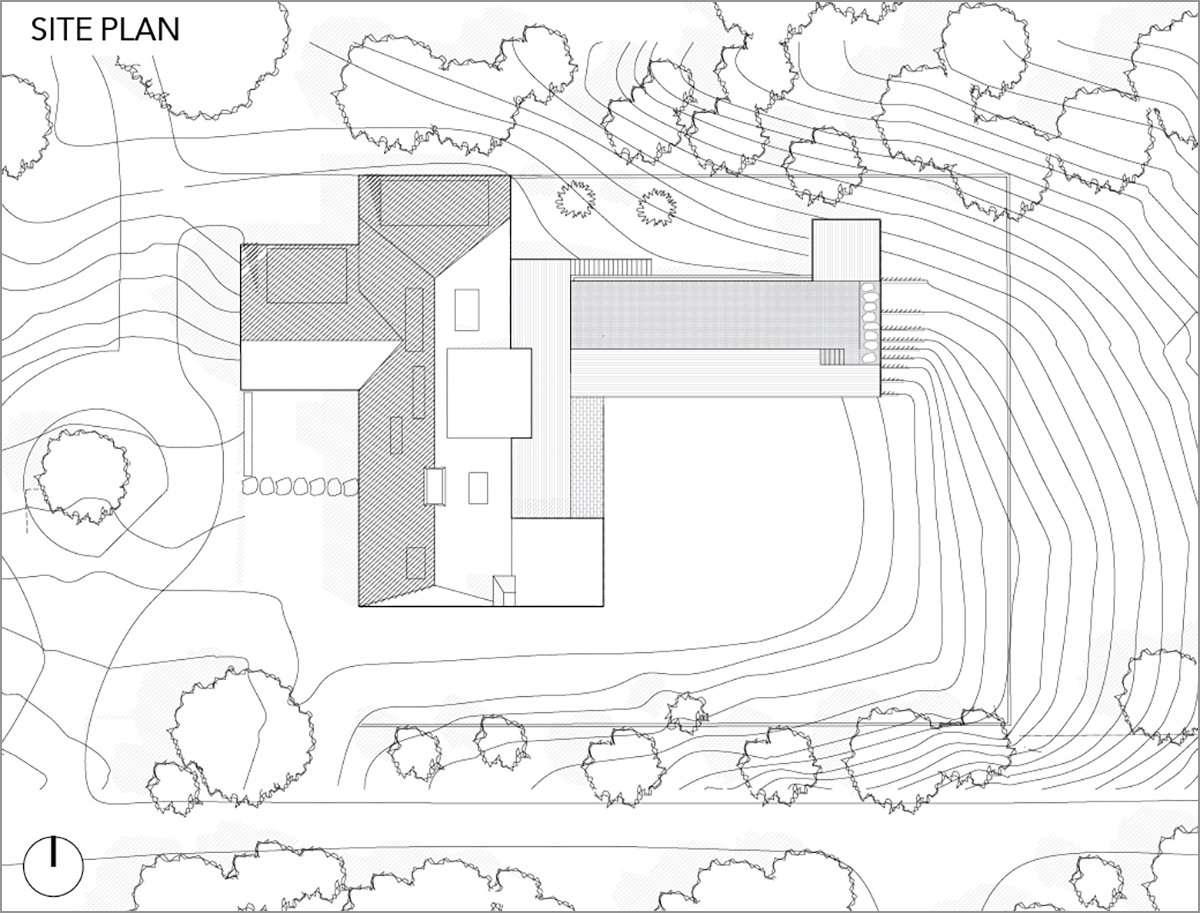From their office in New Haven, Connecticut, Lisa Gray, FAIA, and Alan Organschi have been designing buildings in New England for more than 20 years. Their portfolio—encompassing single-family homes, educational and cultural buildings, and elegant vehicular and foot bridges—has taken them to many parts of the New England coast. Their Modernist residences, in particular, are rooted in the simplicity of the region’s wind-scoured farmhouses.
“There’s a dusty silver shingle language and material, a lot of times kind of agricultural,” Lisa says. “The light is magical and strong and changes quickly. You see weather coming in. These shingled buildings are a perfect reflector of that weather and landscape.” Traditional Cape Cod houses also have white trim and corner boards that outline the house, probably because paint was required to maintain those architectural elements, she says. “There was a technical reason for these drops of white on the buildings. We have very different technological abilities and sealants available now.”
This summer house in Orleans, on Cape Cod, engages with all those muses. Owned by a couple with twins, it looks due east across the Atlantic on a swell of land that has been in the client’s family for about a hundred years. He had built a Shingle-Style summer house there in the early 2000s, before he met his husband. Smaller with a big roof and conventional builder details, it had double-hung windows and a large gathering space with a fireplace. After their son and daughter arrived, the couple was seeking more privacy with the addition of a separate guest area. Building on the history of the site and house, their goal was to make a bigger, more permanent place for their family.
For Lisa and Alan, it was an opportunity to take the existing house in a more dynamic direction while preserving the financial investment, materials, and memories that the building already embodied. “It felt to us as though there was a built-in underpinning or awareness of the history of Cape Cod and the family’s love of this magical place,” she says. “They really wanted the house to feel like it was part of old Cape Cod vernacular, with huge roof forms and stark gable forms against the sky, and then also Modernist, with large panes of glass. We thought hard about the architectural history of that place, and the project developed from that.”
Shingle Minded
Occupying a 19th-century brick warehouse that holds their studio and JIG DesignBuild workshop, GOA is deeply interested in technology and craft. Their experiments in carving, casting, stacking, and laminating all inform their design work, which they describe as “thinking through making.” That approach was familiar to both clients—one leads design for a major global retail brand and the other manages design for a well-known exercise company. “They got things quickly and their opinions were fantastic,” says Lisa.
Another tenet of the firm’s work is creative reuse and adaptation to combat construction’s environmental toll. Here they kept the original foundation, roof ridge, and as much of the framing as they could, donating materials that could not be reused. The long axis of the bar-shaped house is oriented north-south, and an existing garage bumps out on the north.
Preserving the foundation and roof ridge meant that the house’s width and height were pretty much set, though the roof forms were enlarged and the foundations were surgically extended to the south, west, and north to get the footprint they needed. Public spaces along the main floor plan face east toward the Atlantic Ocean. At the west-facing entryway, a fireplace wall hides the dining room behind it. To the right is the living room; it shares a fireplace wall with the screened porch that extends into the backyard. To the left of the entry is the kitchen with a lounge area, plus a powder room and a kids’ bath.
Extending the house by 30 feet on the north made room for two kids’ bedrooms. Where the land falls away, this addition rests on a plinth and a trio of canted steel columns, forming a bridge with a carport and service zone below. A large glass monitor in the kids’ volume created an expansion point under the widened roofline. It echoes a giant monitor in the second-floor primary suite and another on the above-garage guest quarters, which has its own covered entrance off the front porch.
With its deep, angular roof, the two-bedroom guest suite reads as a separate building. “Cape Cod has little compounds, usually old barns,” Lisa says. “We wanted a collection of smaller forms, so it feels a bit villagey. We kept some of the roof forms but had to creatively create space by adding big dormers.” In a twist on form following function, the strong silhouettes evoke the familiar sight of roofscapes pressed against the sky. “It’s hard to overstate how aware you are of the sky when you’re on Cape Cod,” Lisa says. “It’s a really windswept, narrow spit of land way out in the Atlantic. The reading of buildings against the sky is an important experience. We had the opportunity to make shaved or refractive forms against the sky.”
The meticulous application of shingle cladding renders them as taut, abstract forms. The shingles come together in a miter joint at the corners, and their 2-inch overlap minimizes surface interruptions. “There’s not meant to be any architectural pointing out of these joints,” Lisa says. “To get that done technically required incredibly good craftsmanship, and we were fortunate to have had a crackerjack builder, Cregg Sweeney.”
Its aesthetic subtlety belies the rigor required to achieve this effect. “The exterior is all Alaskan yellow cedar shingles, which overlap in alternating fashion going up the corner,” Cregg says. “Taking the shingles up and around and across the roof required us to bring all the levels of shingling up at the same time, to align all four sides and wrap it over the roof. That was definitely a process.” At the top of the canted chimneys, a zinc-coated, louvered air intake echoes the shingle dimensions.
Tucked In
The interiors play to Cape Cod’s distinctive light. A broad front door floats between large glass panels that admit views through the house to the Atlantic. Along the back, pocketing lift/slide doors, ranging from 10 to 15 feet wide, open the living room, dining room, and TV room to a terrace that runs the length of the house. Pyramidal ceilings in the dining room and living room are awash in light from conventional skylights installed to hide the frame. “What we like to do, especially in this pyramidal ceiling form we made here, is to bring the sheetrock inboard of the skylight frame, so you can’t even really tell there’s glass there,” Lisa says. “This gives the room an abstract quality of light and hides all the bells and whistles you need to put skylights in.”
Lined in maple hardwood paneling and casework and hickory floors, the interior feels warm and bright. The architects preserved the dining room’s existing brick fireplace but parged it with white cement and added a black cleft slate hearth. In the living room they designed a board-formed concrete fireplace that shares a chimney with a fireplace in the enlarged screened porch.
Furnishings are integral to the floor plans and fit-outs. While the architects don’t always design furniture for projects, they do draw up furniture plans early on to determine the most comfortable places for clients to sit and what they will see from those vantage points. In this case, the firm designed and fabricated the outdoor cypress benches and an indoor dining table that’s paired with Carl Hansen chairs. Their design for the colorful Carl Hansen chair cushions in the TV room was inspired by a trip to Japan. “Alan and I had done a project there and were seeing all these really thin mats put onto chairs and surfaces, adding different layers,” Lisa says. The orange patterned mats are part of a playful color palette that included the kids’ rooms, where alcoves snugged into the roof slope are lacquered in teal, yellow, pale blue, and gray. “It’s a modern eclectic vibe; we were interested in some color and not all one period of furniture,” she says. “The clients had a lot of fun with this conversation too. What will be comfortable, a bit unexpected, and bring life to different areas of the house?”
Tucked inside its wide roof, the primary suite is the sole second-story space, giving it the gift of privacy and views. On the gable end, the Zen-like bathroom is meant to feel weathered. A wall of painted, pre-weathered cedar provides a dark tonal contrast to the maple vanity and teak shower floor, which extends to an outdoor shower that looks out over the pool and ocean. Thin strips of marble in a syncopated pattern lend a reflective surface behind the vanity. “It was complicated dimensionally to get everything under the existing roof height,” Lisa says. The winding, skylit stairwell has a secret quality, she adds. “When you finally get upstairs, there’s a real privacy to the space.”
Design work continued outdoors, where a tall, board-formed concrete retaining wall makes a level surface for the pool and lawn—a place for the twins to run around and kick a ball. Stepping stones across the pool lead to a seating area and firepit. Supported from below on stilts, the platform sits among scrub pines and provides long views of the ocean and Cape Cod’s quintessential beauty.
“The clients are exacting people and have a great design eye; they seem to use every bit of the house and love entertaining here,” Lisa says. “When the house was pretty well along, the client commented, ‘I think you guys are working toward a new Modernist vernacular for Cape Cod.’ It was good to hear it was landing in a way that the house felt settled and was talking to its neighbors but not trying to reiterate the older houses around it.” Indeed, while the design honors the history and meaning of the site, it is also a poetic expression of how vernacular buildings can quietly change over time, without losing their sense of place.

























Nauset Beach House
Orleans, Massachusetts
Architect: Elizabeth Gray, FAIA, principal in charge; Alan Organschi, principal in charge; Parker Lee, design director; Jack Wolfe, project manager, GOA Architecture, New Haven, Connecticut
Builder: Cregg Sweeney, LLC, Orleans, Massachusetts
Furniture: Dan Kazer, fabrication director, JIG, GOA
Structural engineer: Jacobson Structures, Deep River, Connecticut
Civil engineer: Ryder & Wilcox, South Orleans, Massachusetts
Landscape: Crossroads Landscape & Pools, Orleans
Project size: 4,500 square feet
Site size: 0.62 acre
Construction cost: Withheld
Photography: David Sundberg/ESTO
Key Products
Cabinetry: Maple
Cladding: Alaskan yellow cedar shingles
Cooking vent hood: Sirius Range Hoods
Cooktop: Miele
Dishwasher: Bosch
Dishwasher drawer: Fisher & Paykel
Entry doors: Artisan Builders / D-Line
Exterior lighting: WAC, Bega
Faucets: Dornbracht
Fireplace: Board-formed concrete
Flooring: Hickory
Grill, built-in: Röshults
Hardware, cabinetry: Integrated finger pulls
Icemaker: Sub-Zero
Interior lighting: Sonneman, Lightexture, Lightyears, Bover, OVUUD, David Weeks, Big Ass Fans
Lighting control: Lutron
Millwork and trim: Fry Reglet
Ovens: Miele
Passage doors: d line
Refrigerator: Sub-Zero
Roofing: Alaskan yellow cedar shingles
Sinks: Kohler, Nameeks
Toilets: Duravit
Tubs: Kohler
Washer/dryer: LG
Window wall systems: Quantum Windows & Doors
Windows: LAMILUX
























