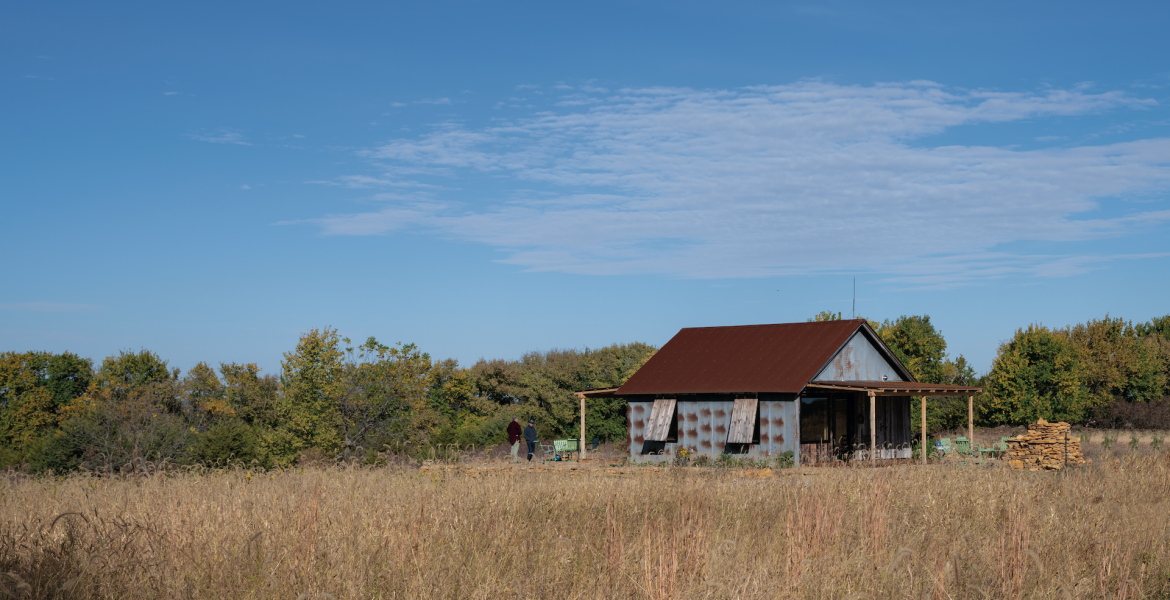Situated near the state line between Missouri and Kansas, this 78-acre farm has been in architect Steve McDowell’s family since 1960. He and his wife and son visited it only occasionally until the pandemic arrived, when their son started camping out there with friends. As the pandemic wore on, Steve and his wife Mary Ann decided to purchase an Airstream trailer to park on the property—a place to escape their house in the center of Kansas City, Missouri, about 90 minutes away. Although that plan didn’t pan out, they came up with a better one: to convert the property’s small hay barn into a more substantial getaway.
Simple as a child’s drawing, it sits on rolling terrain overlooking the town of Overbrook, in the Tallgrass Prairie region of eastern Kansas. The land is dotted with broken limestone, much of it containing fossils of sea creatures from the inland sea that covered this area eons ago. Built plainly out of southern yellow pine and corrugated metal siding, the structure was solid but not square. To support the insertion of a bedroom, bath, loft, kitchen, and dining/living area, builders Delaney Moore and Caleb Aldrich added shims and horizontal blocking, creating a frame-within-a-frame, and then lined the walls with plywood. “We made a decision that we wouldn’t cut any of the primary frame members,” says Steve, FAIA. “The window sizes had to fit within the stud spacing. Originally, we intended to have larger windows on the north, but this is tornado alley; we wanted the building to be as stiff as possible.”
Twenty feet wide and 24 feet long, the barn had a slatted crib wall that divided the interior in half lengthwise along its east-west axis. This lightweight wall also drew a line between two different types of construction. “The south half had sliding barn doors on the west and east and a dirt floor for trucks to drive through and deliver hay,” Steve says. “The north half had a concrete floor used primarily for corn storage, but also animals. That half also had 24-inch stud spacing and 1×6 yellow pine sheathing that ran horizontally, which made the north half stiffer. The south half had 4-foot stud spacings, like it was used simply for weather protection.”
Every inch of this modest building was used to make comfortable living quarters. An open living room and dining nook now occupy the south half of the old barn. Removing parts of the crib wall, the architect created two doorways to the northern half, which contains a kitchen and bedroom with a bath between them. The two new walls subdividing this section also support a loft deck made of salvaged yellow pine timbers. Accessed from a ladder in the living room, it is just big enough for a queen-sized bed.
Humble Ply
For two people who like to cook and entertain, a functional kitchen with full-size appliances was priority. The west half of the roughly 4-by-9-foot kitchen contains a sink and dishwasher and a set of deep drawers. A compact European washer/dryer is stacked on the south side with a set of deep drawers above, and the east wall contains pantry drawers and a combination high-speed convection and microwave oven. The east side of the kitchen also has an Italian four-burner gas range, countertop, and refrigerator. “It’s ergonomic and easy to use—a powerful little kitchen,” Steve says.
Aside from some fancy appliances, the interior finishes are rudimentary or recycled. “Initially the plywood was to be a substrate for live-edge pine planks we expected to have, but the ply was so beautiful and simple we decided to just stop at that point,” Steve says. “We used southern yellow pine everywhere, including on the floor, to keep the tradition alive.” One exception is the kitchen and bathroom casework, which is made of Baltic birch plywood. A family friend, Navid Jones, built the dining nook out of cherry wood from a felled tree on the couple’s city property. And most of the bathroom surfaces came from Recycled Surfaces, a business Steve used to own. The countertops, floor, and shower walls are clad in a combination of recycled glass and porcelain.
The exterior, too, retains its beautifully utilitarian flavor. Silvery blue with a polka dot–patterned patina, the original corrugated metal siding looks like something you might see on a building in Marfa’s West Texas landscape. That and the original roof were left intact, although a new Cor-Ten roof floats on sleepers above the old one. A year after construction ended, Steve added front and back porches, along with dry-stacked stone walls to level the ground around the house. “I watched Andy Goldsworthy build walls in an art project at the Nelson-Atkins Museum of Art and decided I could emulate what his crew was doing,” Steve says. “I had all this rock that was dug up when we were excavating for the sewage lagoon. I spent the summer stacking those walls and had a neighboring farmer backfill it. A year later I put all the paving stone down.” He also built window shutters from charred planking—a riff on the antique sliding doors still in place.
Light Touch
Doors and windows provide natural ventilation, but heat comes from mini-splits and a radiant concrete floor. “It was a challenge, but a lot of fun, to work around existing conditions and keep the building discreet, not flashy,” says builder Delaney. “After installing a vapor barrier and closed cell foam insulation, we hand-poured a new concrete floor, spreading it on top of the existing concrete, which created a thermal mass for heat retention.” The couple hopes to achieve net-zero energy consumption with the future addition of solar panels.
Where to run plumbing and mechanicals presented another hurdle. “Steve was brilliant with the design and drawings, but getting it all to work out logistically was a fascinating process,” says Caleb. “We cut channels in the cement pad for the plumbing and ran the electrical in the few walls we had available.”
Near the cottage, an original 1860 dry-stack limestone cellar house—the couple dubbed it Underbrook—had been restored by previous owners. Steve added a door and window, and Caleb installed a limestone floor. “We stayed in it one night during a tornado alert,” Steve says, “but we’re trying to figure out options for adding more people; this is an interesting place to hang out for a day or so. I built the cottage’s couch and ladder so was planning to build a pair of same-design couches to sleep on. But we have a humidity issue in the hut, so we’re worried about fabrics. We’ve also designed container houses; a friend is thinking about moving to our farm in a container house south of the cellar.”
Indeed, the Overlook is well used. Steve’s family is there most weekends and holidays, whether to tend the large vegetable garden or just escape from the city. “We’re surprised by how much respite it provides. Last Saturday there were coyotes howling all night long, and it’s a whole different community of folks here,” Steve says. For this family, visits to the old farmstead keep the urban scene from feeling stale. And with its sensitive embrace of old and new, the house tells a story about Overbrook’s agricultural past.
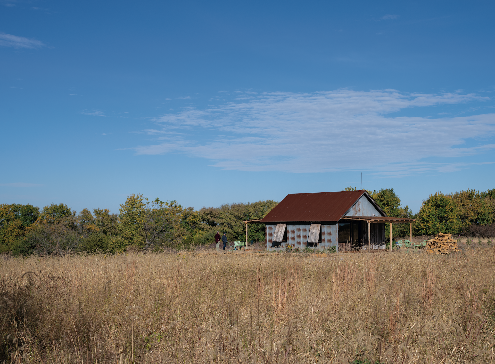
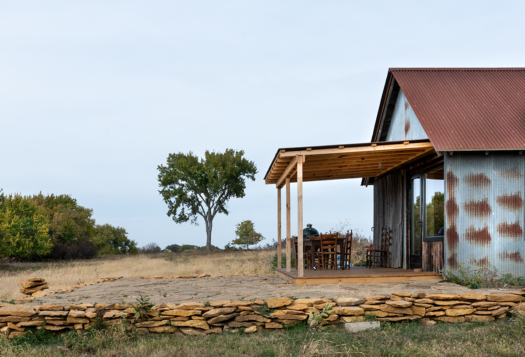
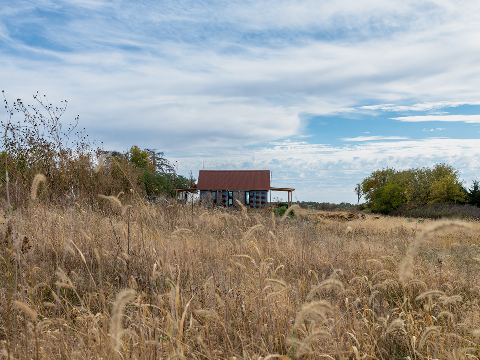
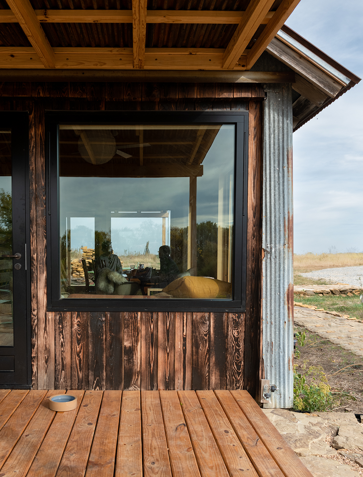
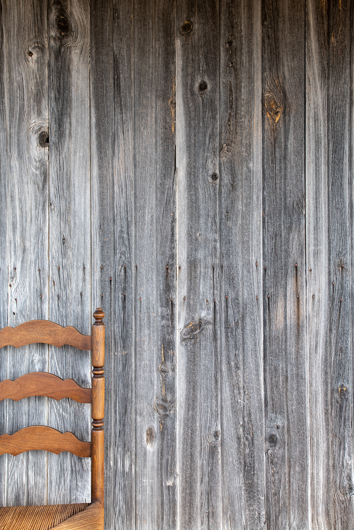
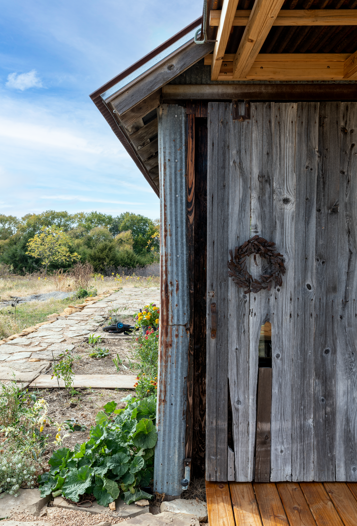
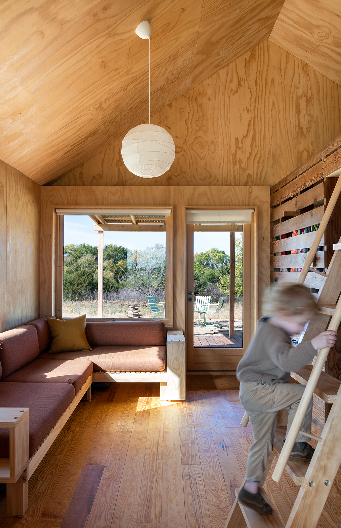
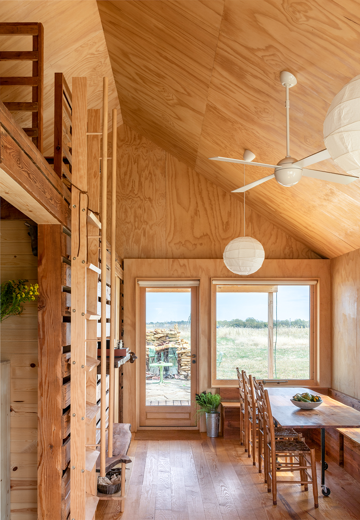
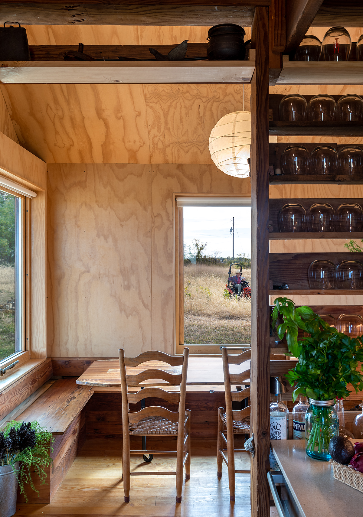
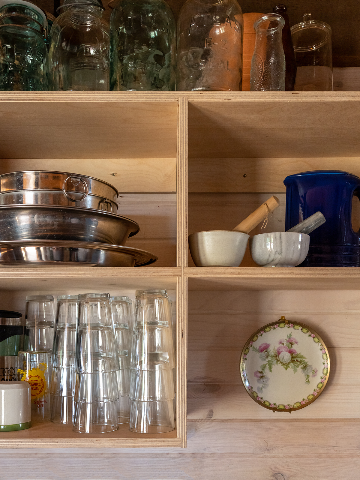
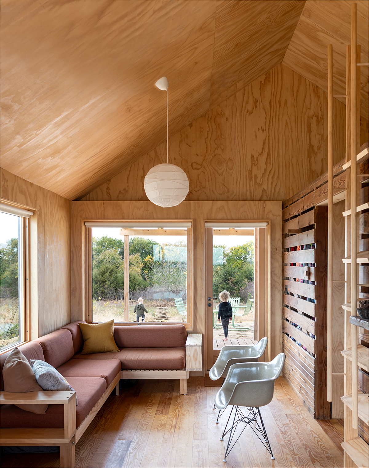
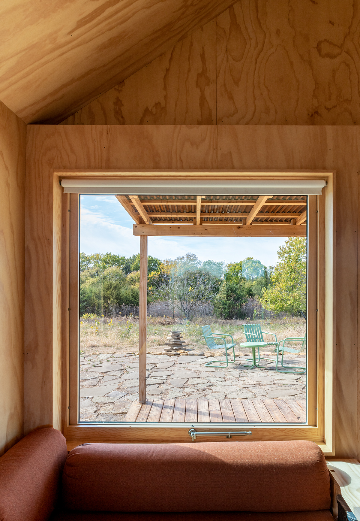
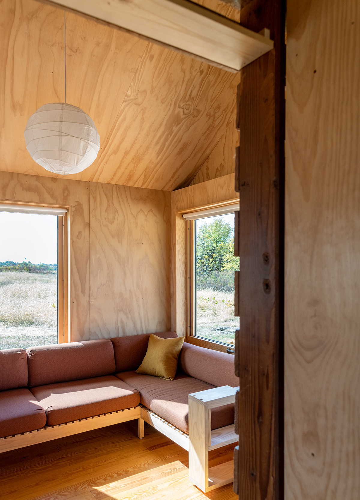
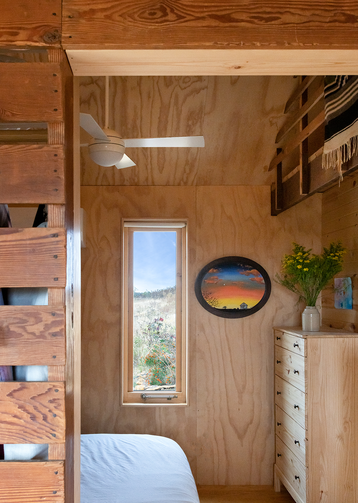
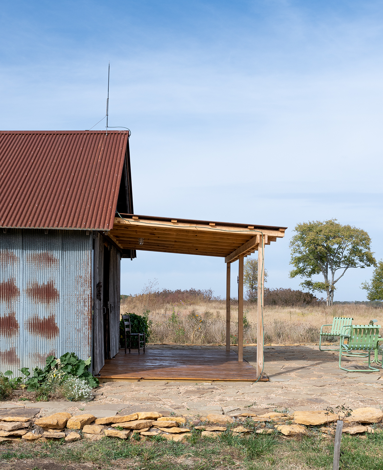
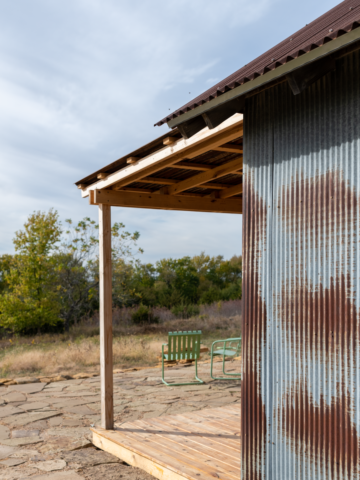
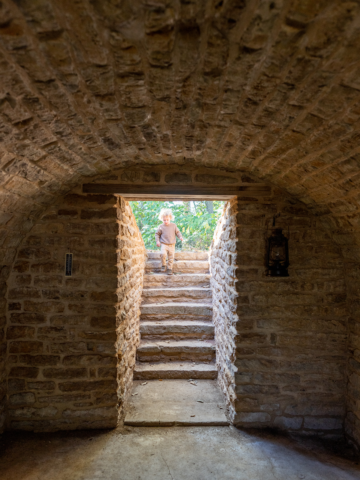
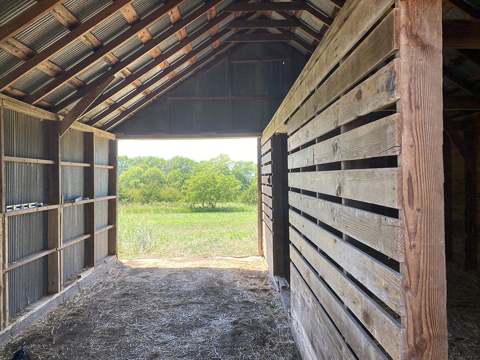
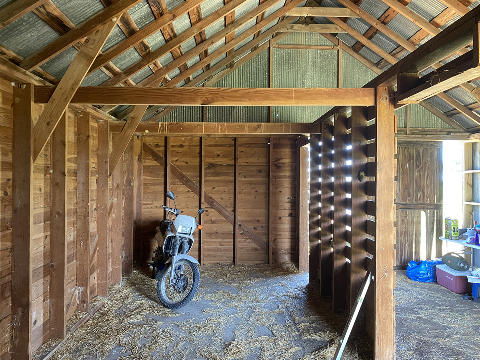
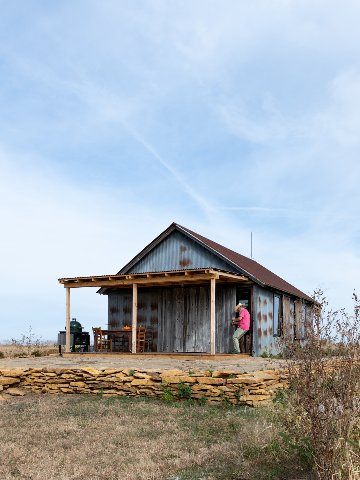

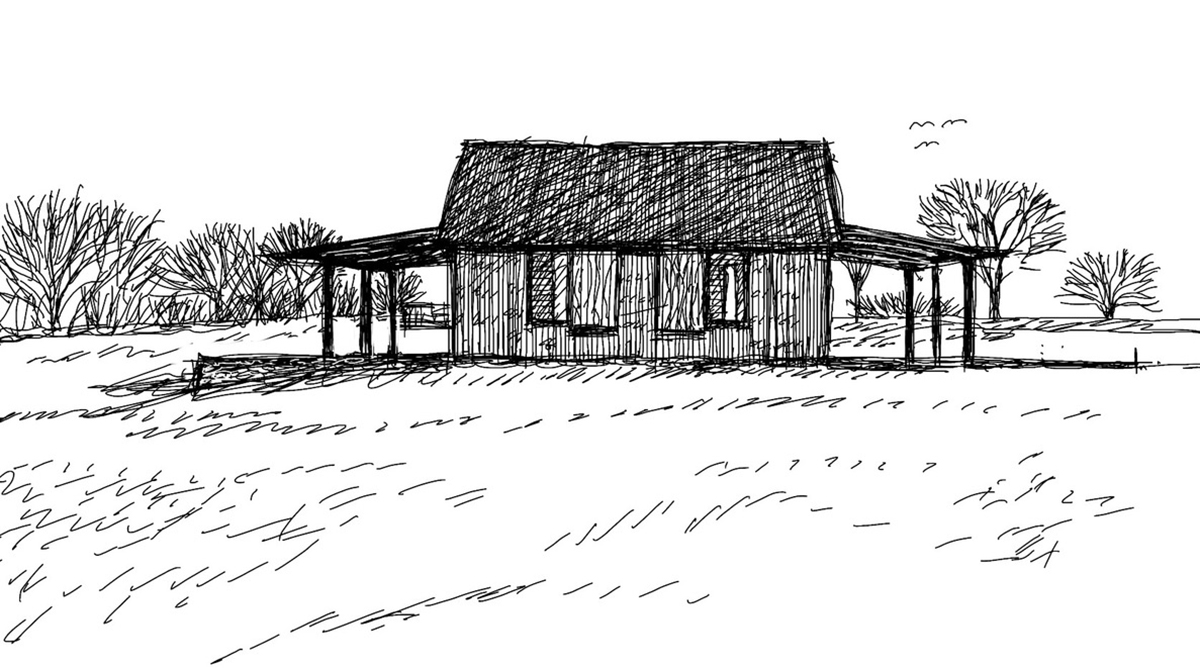



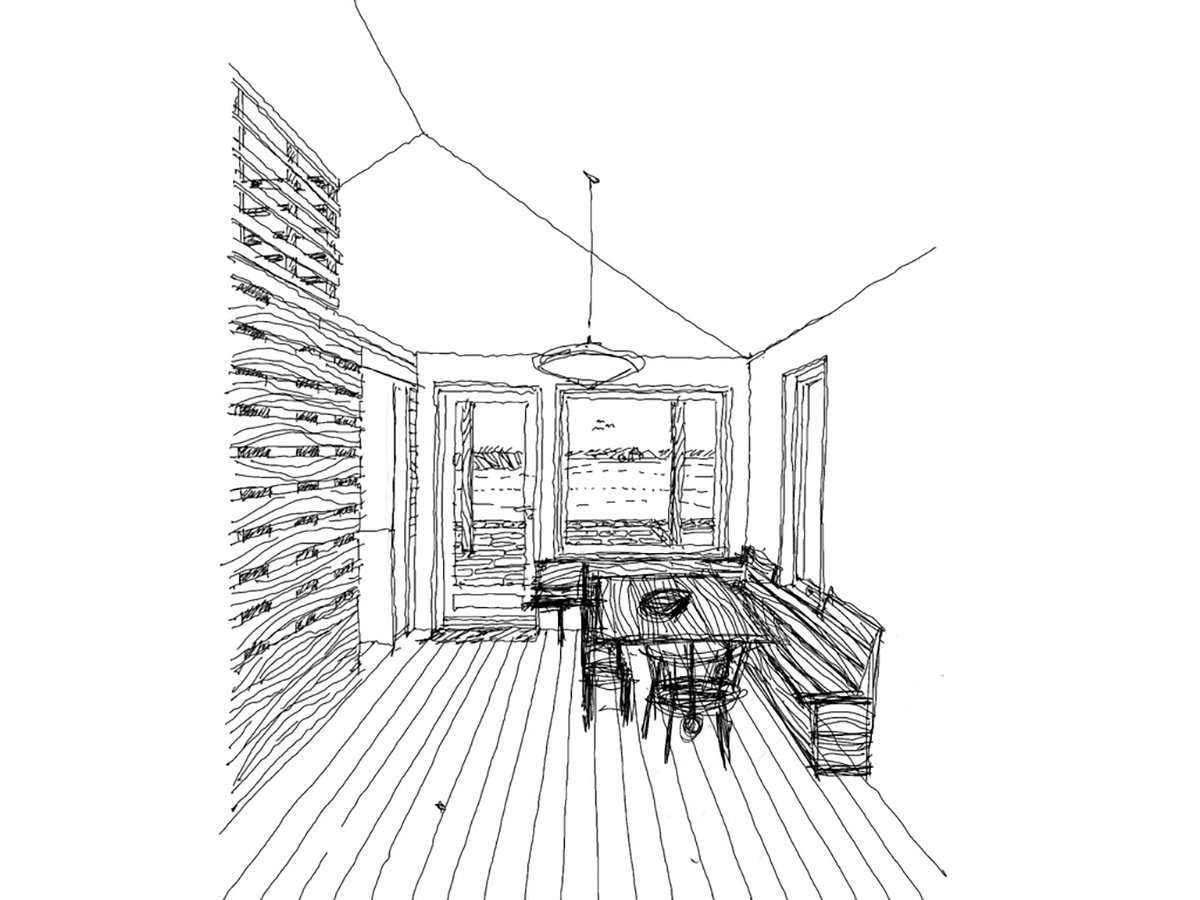

Overbrook Overlook
Overbrook, Kansas
Architect: Steve McDowell, FAIA, BNIM, principal in charge, Kansas City, Missouri
Builder: Delaney Moore and Caleb Aldrich, dmrtisans, Kansas City, Kansas
Color/design collaborator: Beena Ramaswami, BNIM
Mechanical engineer: Tom Simpson, Introba, Kansas City, Kansas
Structural engineer: Trevor Acorn, Walter P. Moore Co., Kansas City, Missouri
Project size: 702 square feet
Site size: 78 acres
Construction cost: $242 a square foot
Photography: Kelly Callewaert
Key Products
Cabinetry: Custom Baltic birch ply by Sheldon Vogt
Ceiling fans: Ball, Modern Fan Company
Cooking ventilation: Bertazzoni
Cooktop or Range: Bertazzoni
Countertop: Recycled Surfaces
Dishwasher: Bosch
Entry Doors, hardware, locksets: H Window
Fasteners: Spax
Faucets: Grohe
Finish Materials: Sanded ACX pine plywood from New Zealand
HVAC Systems: Carrier Mini Split, Warm Tiles Electric Radiant System
Insulation: Kansas Spray Foam
Lighting: Halo, Ikea
Outdoor grill: Big Green Egg
Ovens: GE Advantium
Paints, stains, coatings: Johnson Paste Wax
Passage doors: Menards yellow pine, Zoro hardware
Refrigerator: GE
Shower enclosure: Delta
Sinks: Kraus, EAGO
Tankless water heater: Takagi
Toilet: Dual flush Glacier Bay
Washer/dryer: Bosch






















