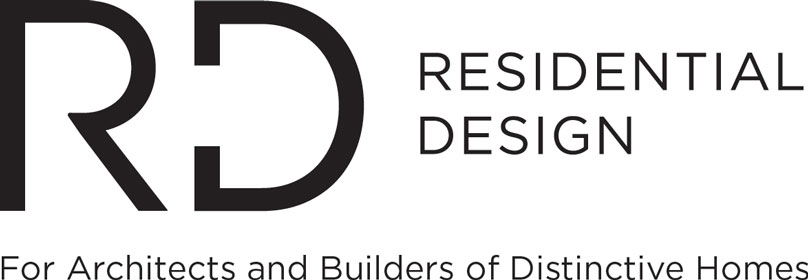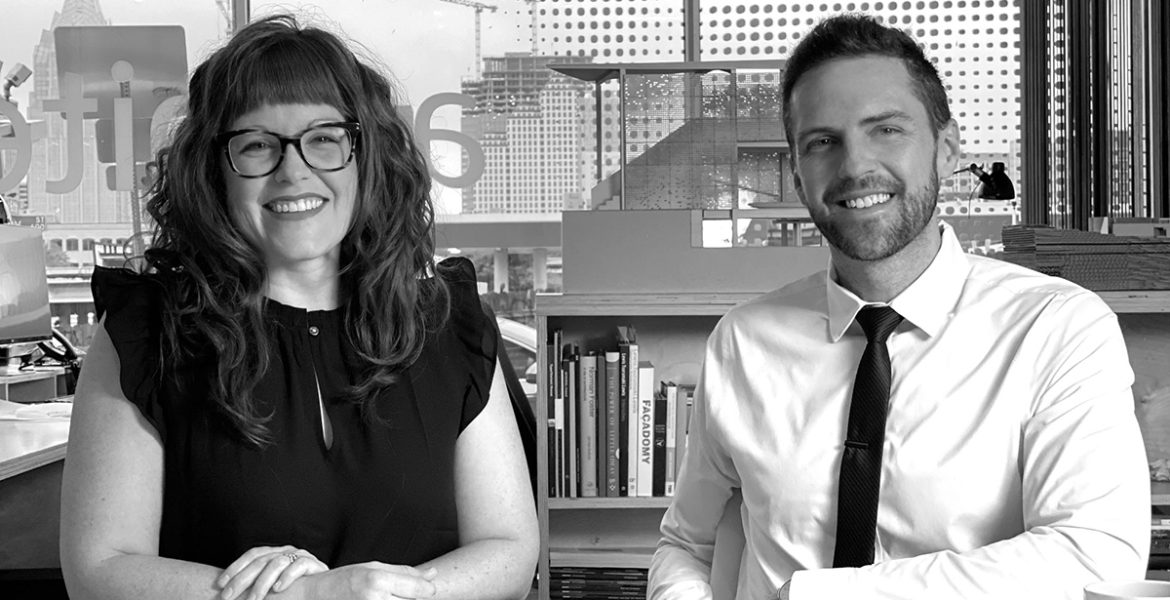The Poetic and Pragmatic | Matt Fajkus Architecture,
Austin, Texas
One of the more delightful projects of Austin, Texas–based Matt Fajkus Architecture isn’t a house at all: It’s a two-story dock on Lake Austin, designed with the sun in mind. An angled roof and perforated steel screens provide a precisely calibrated amount of sun and shade throughout the year, as well as shelter from the breezes and filtered views. “The thing that just completely stood out to us [is that] it’s architecture as art, or is it art as architecture?… It just makes you smile,” says Stephanie Kingsnorth, AIA, a juror for the AIA Austin 2023 Design Awards, where Filtered Frame Dock received an award of merit. One year prior, it won an Honor Award in this magazine’s architecture competition.
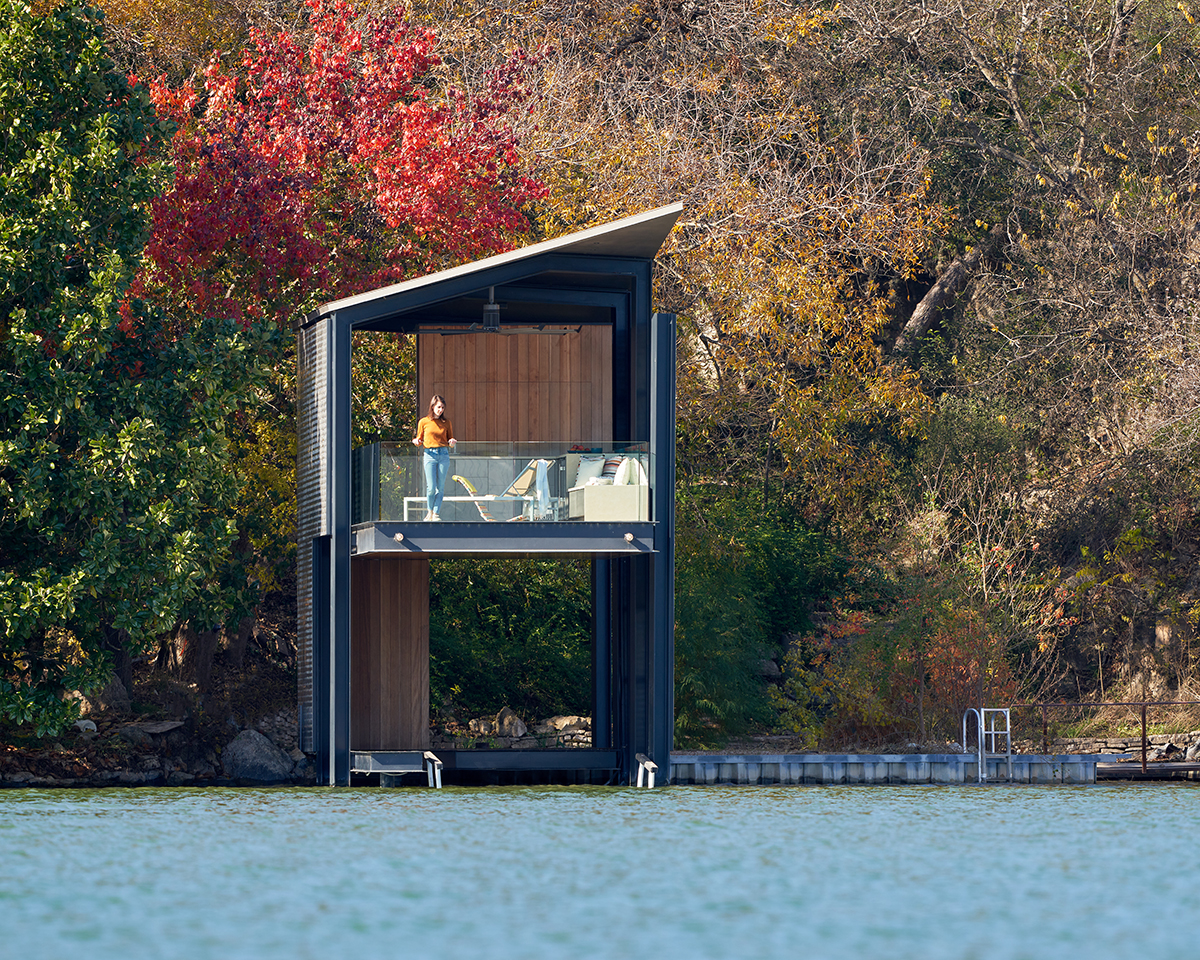
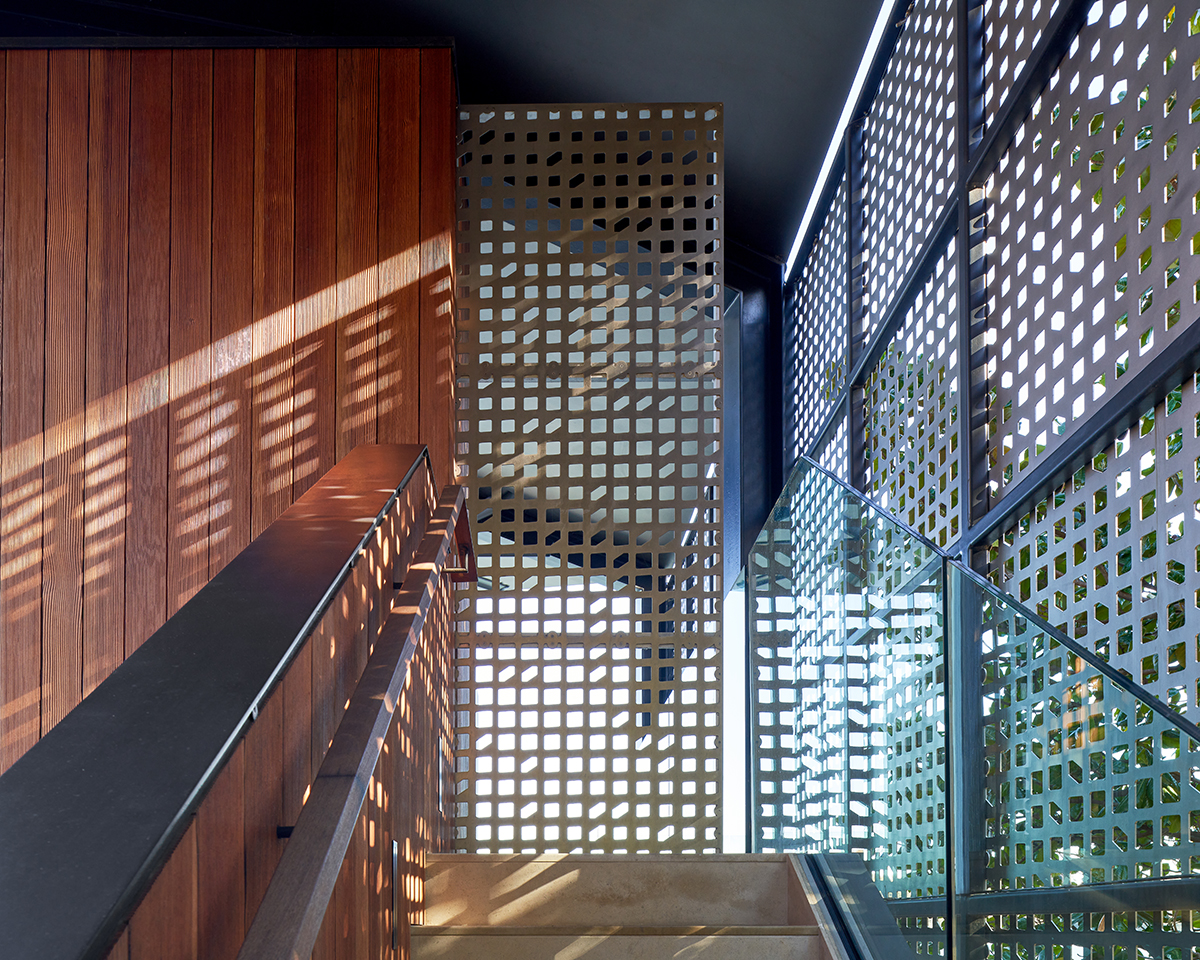
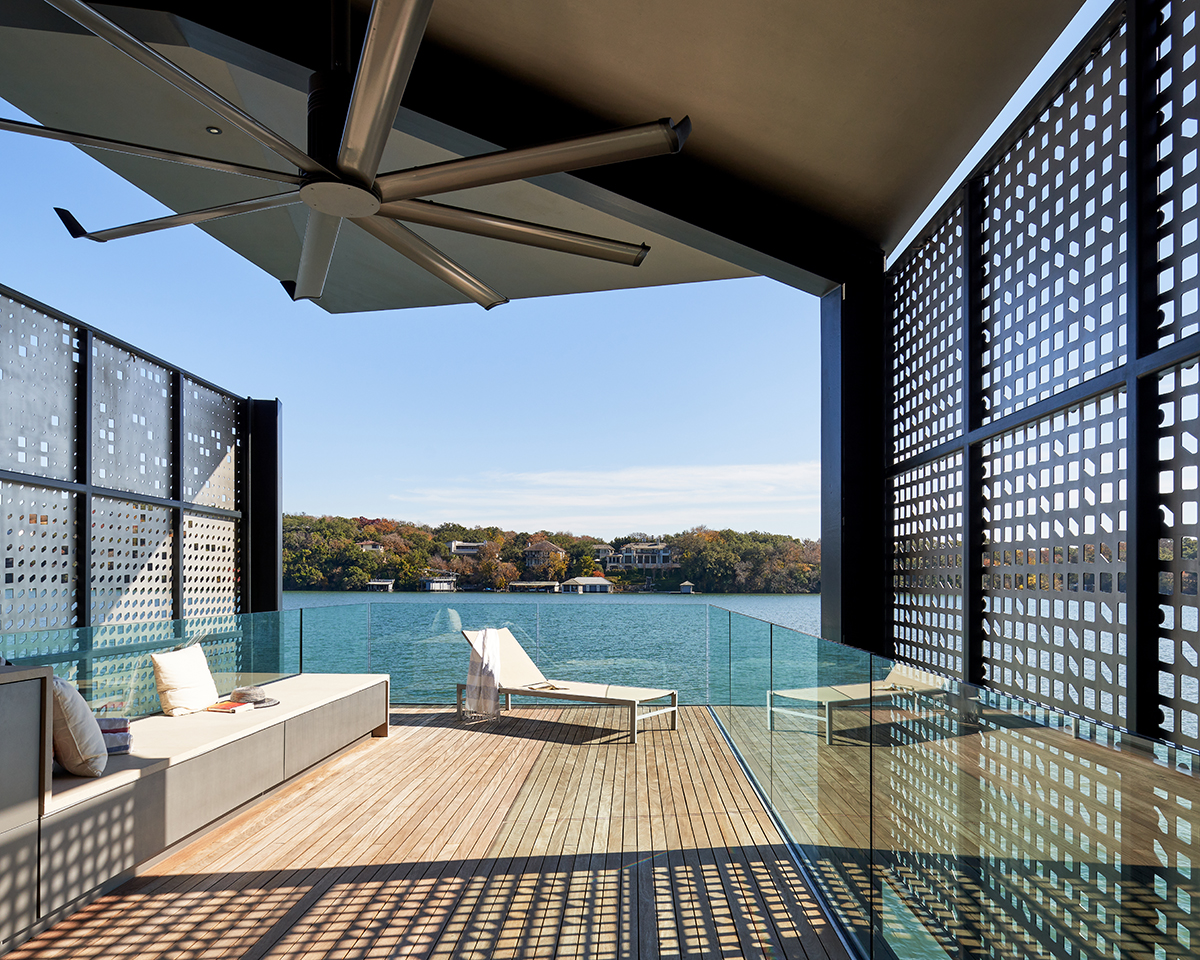
Photos: Leonid Furmansky
Since 2010, the eponymous firm has been creating intriguing, light-filled spaces that coax out the distinctive characteristics of each site—which could be its slope, its rocks and trees, or even its iron-rich red soil. A quick scroll through the firm’s website shows how different these architectural interventions can be. According to principal Matt Fajkus [pronounced FI-cus], the variety of responses stems from the geographic diversity of Austin, his hometown. “We’re at a fault line,” he elaborates. “Immediately east of downtown is very flat, moist prairie land, and immediately west of town is very rocky and hilly— an area that is very good for architecture and very bad for farming. We have a lot of interesting changes in topography, different tree and plant species, and this whole ecotone that exists in this convergence of different realms.”
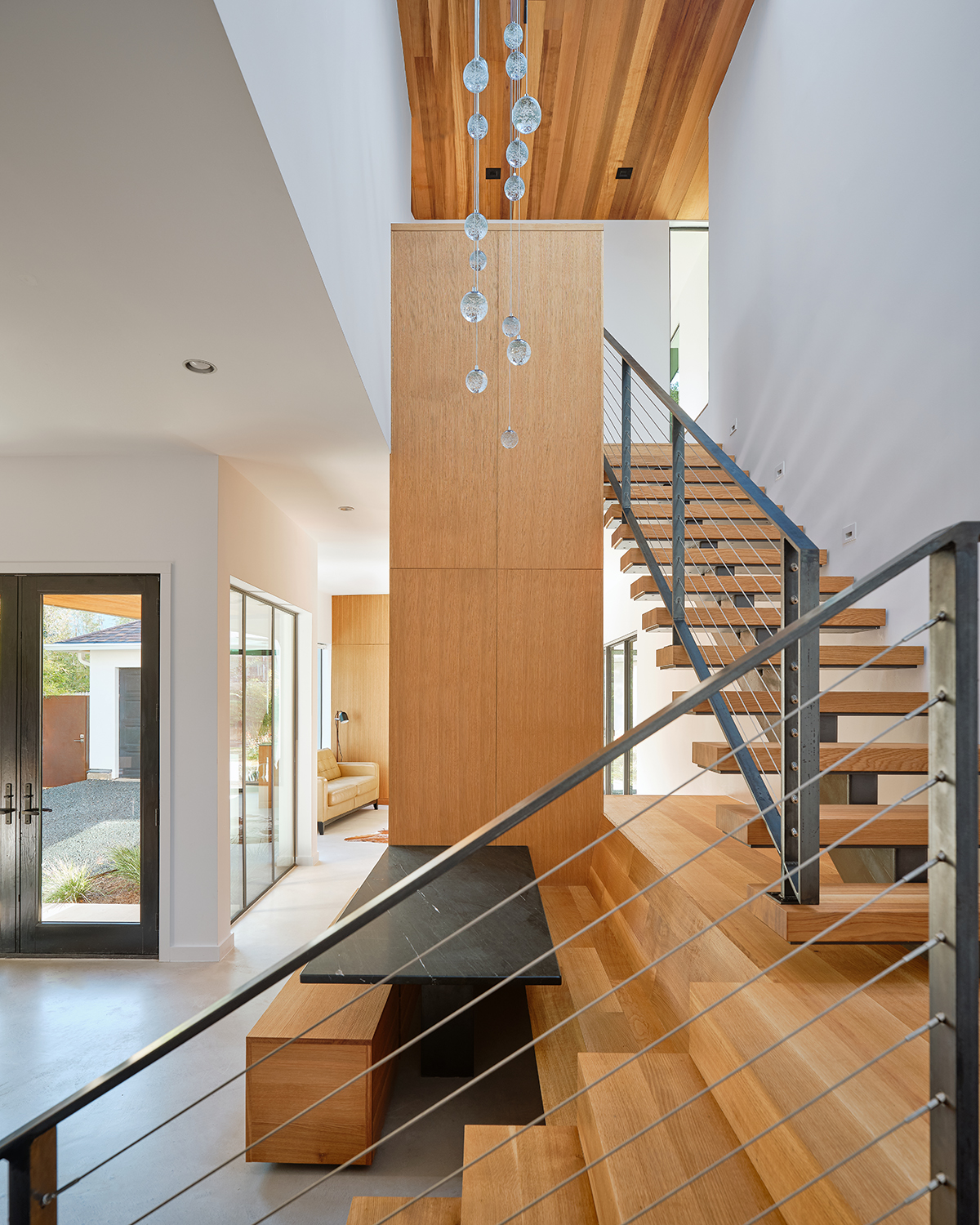
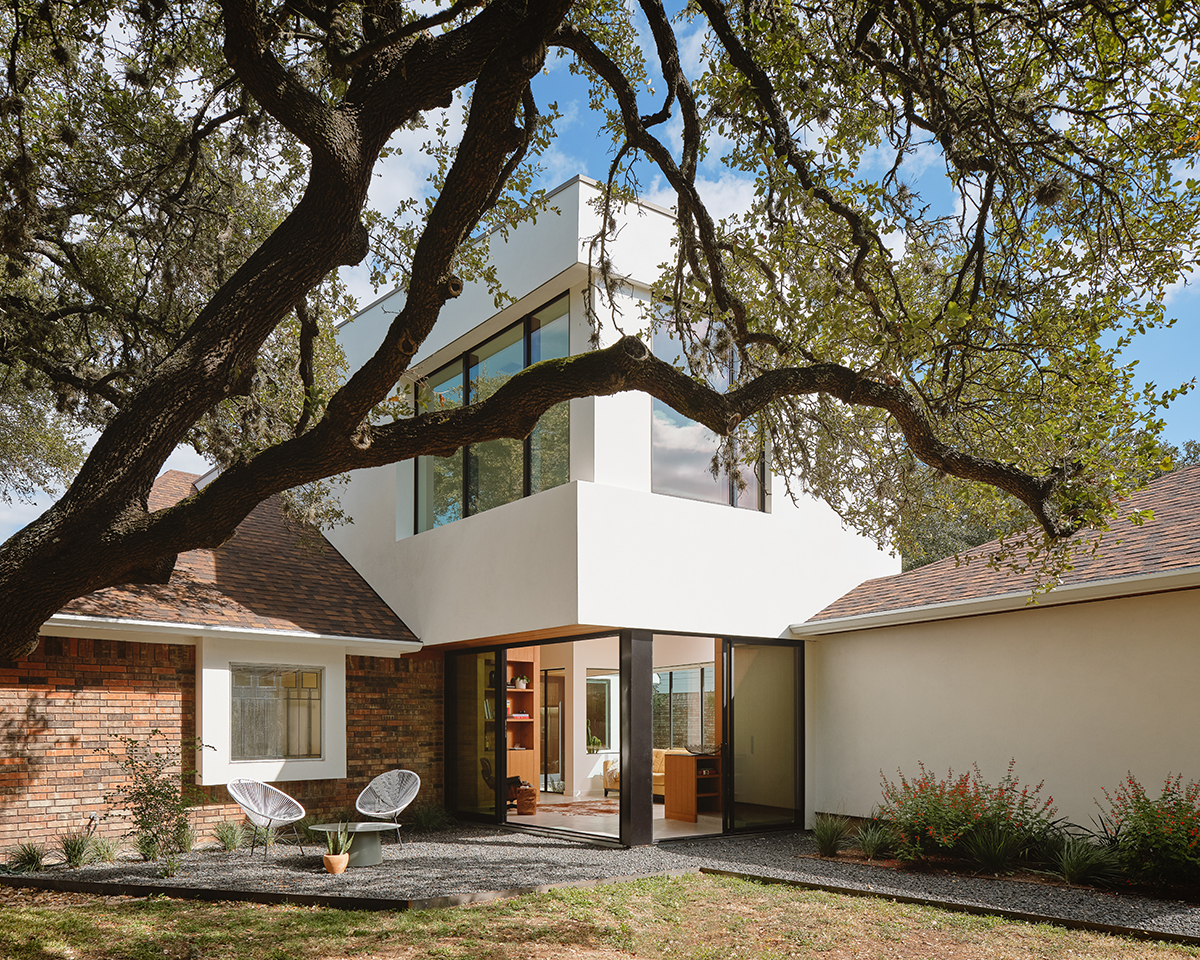
Photos: Leonid Furmansky
These nuances of the natural world fuel Matt’s ambitions as an architect. When he was getting his master’s in architecture at Harvard’s Graduate School of Design, his thesis adviser and role model was Pritzker Prize–winning architect Rafael Moneo. “What I admire about Moneo is his sensitivity to try to do something a little special and unique for each project—case-by-case, contextually driven work,” he says. Like Moneo, Matt is both a practitioner and a teacher. He is a tenured professor of architecture at the University of Texas at Austin, and has received multiple awards for teaching over the last 14 years. Along with creative problem-solving, he teaches soft skills, such as how to give a compelling presentation of design ideas.
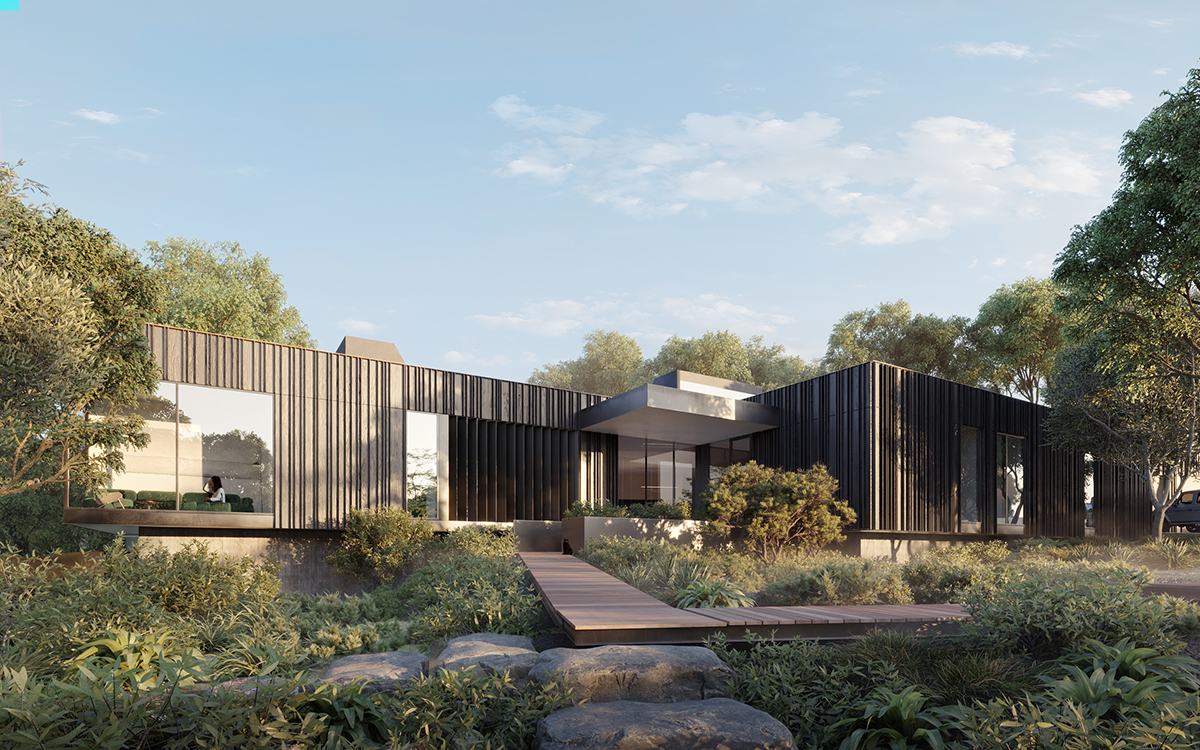
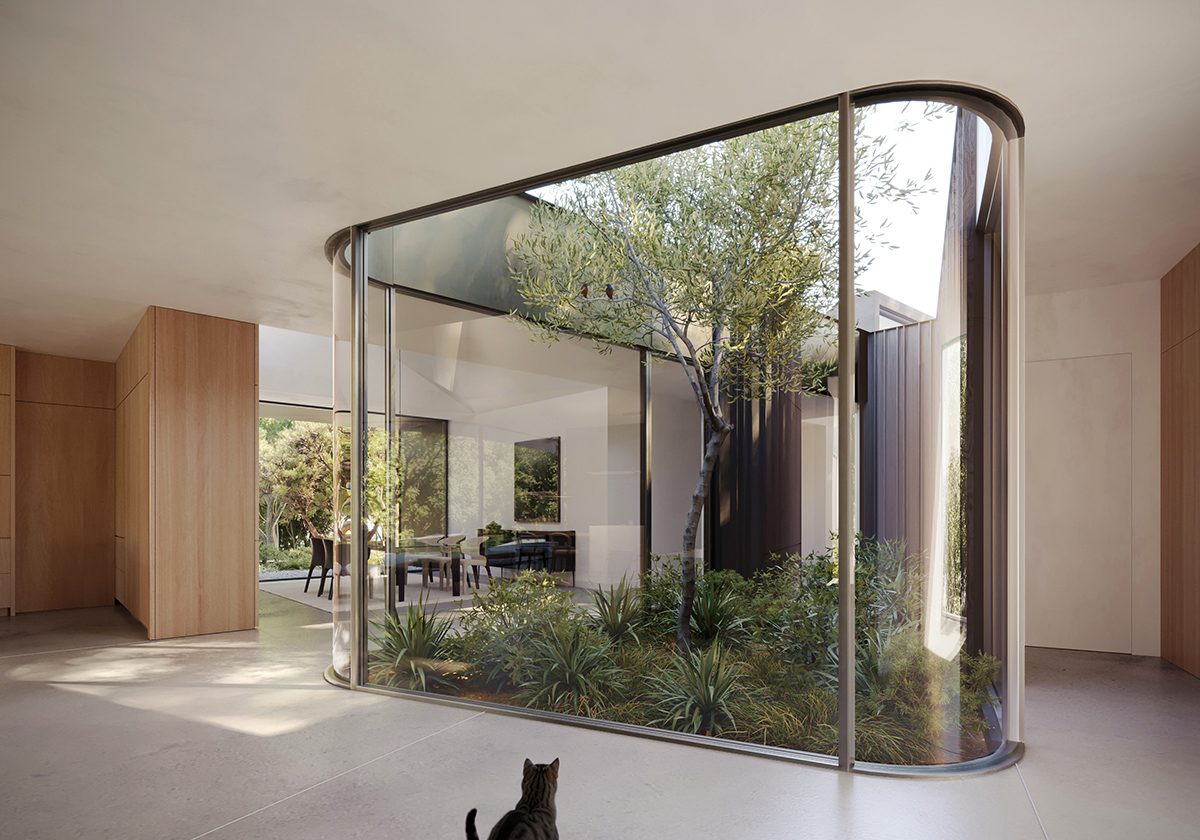
Photo: Courtesy of Matt Fajkus Architecture
As a child, however, he was very introverted and had a bad stutter, relying on drawing to communicate his thoughts. His parents, who were both teachers, modeled “extreme patience and a heightened sense of empathy,” says Matt. While he was getting his undergrad degree in architecture at the University of Texas at Arlington, he began apprenticing with Max Levy, who has been called the poet laureate of Dallas architecture, and worked for him for a couple of years after graduating. A summer internship at Foster + Partners in London during his time at Harvard led to a job offer from the firm, where he spent five years remodeling airports and designing high-speed rail stations and skyscrapers. “It was incredible to realize the power of design at any scale,” says Matt. “As the Eameses would talk about it, when you’re designing a room, you’re thinking about the next scale up from the room, and the next scale down, which is the furniture or the built-ins.”
His experience at Foster + Partners, while inspiring, also helped him realize that he didn’t want to work for a big firm. He came back home to join the faculty at UT Austin, and soon launched his own practice with the help of architect Sarah Johnson, AIA, who had recently graduated from UT Austin. The two built the practice from the ground up; today, Sarah is the co-principal in their firm of eight people. “We are very collaborative,” she says. “Matt’s role is to help us synthesize those ideas, make them really strong, and communicate them. It feels like studio [class in architectural school] where we get to be really creative, within real-life constraints.”
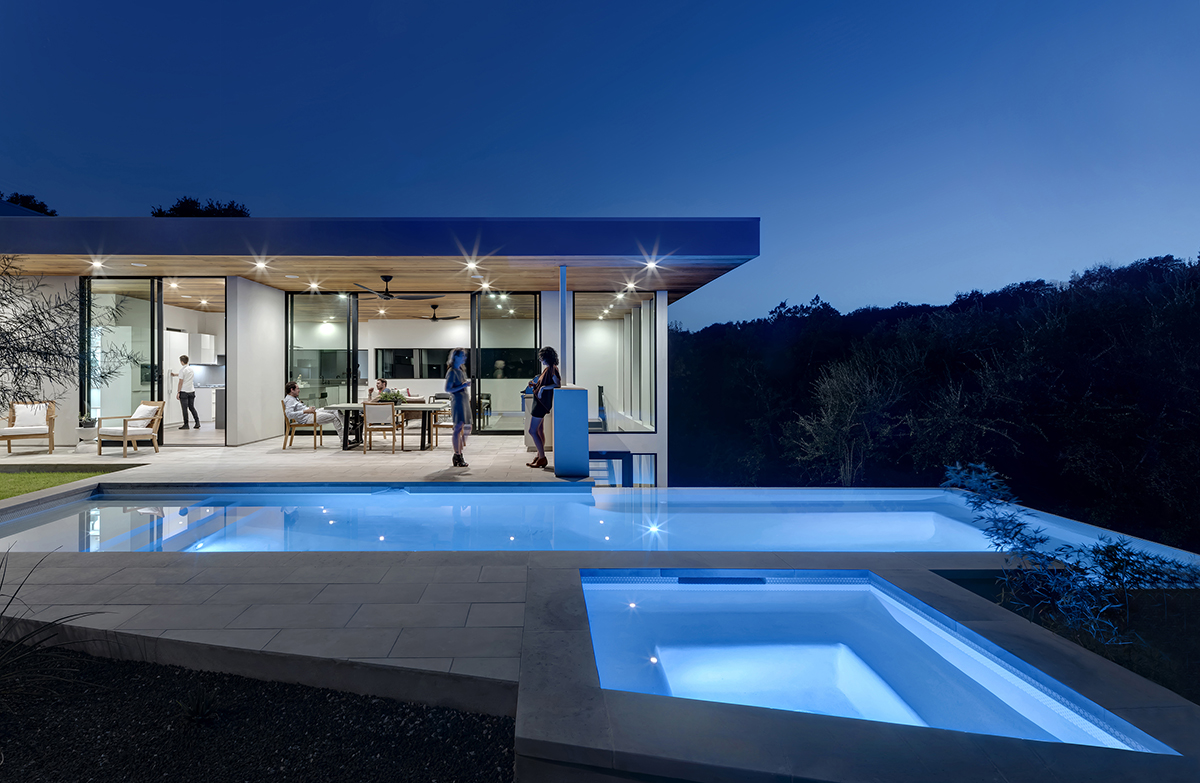
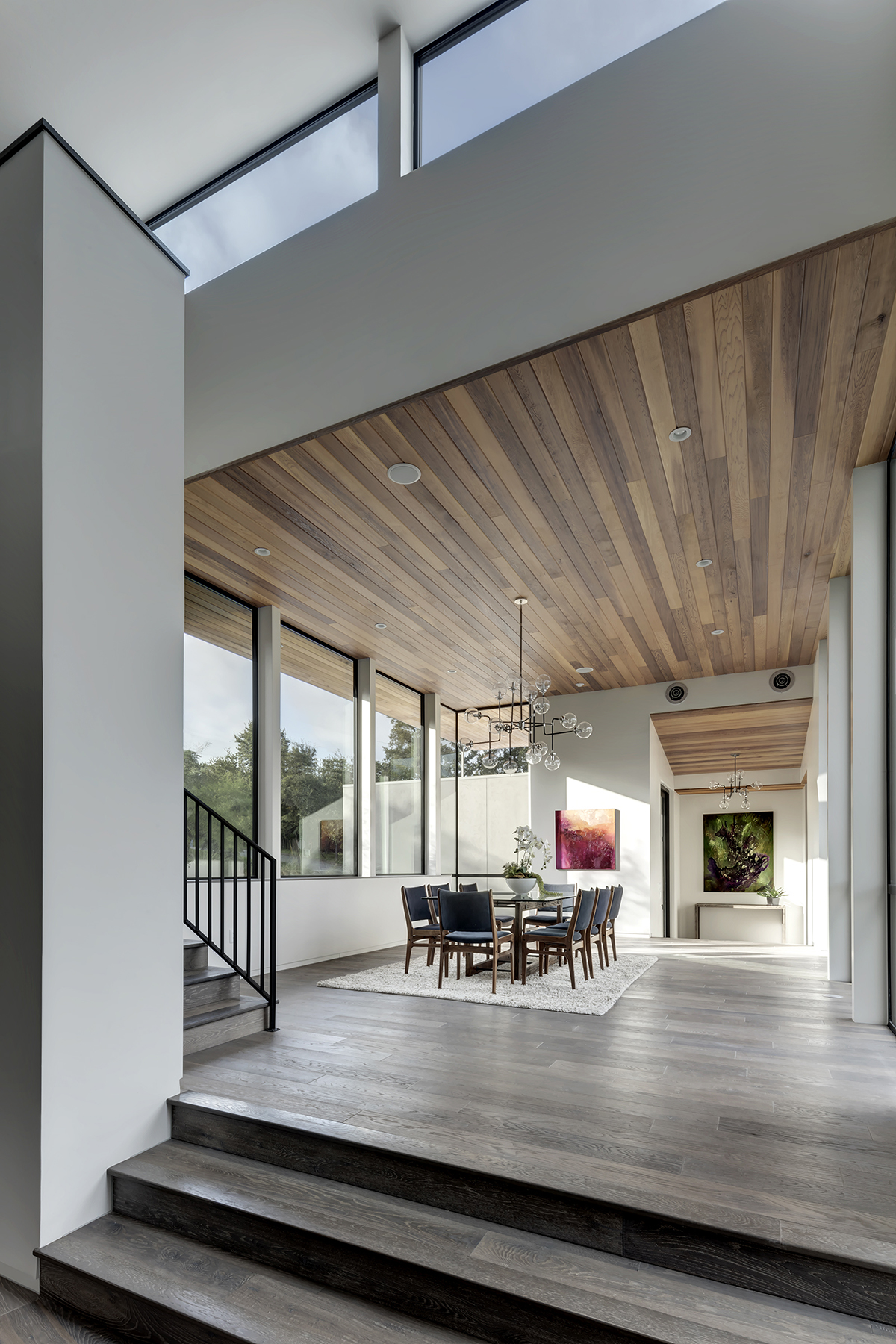
Photos: Charles Davis Smith
Since the relationship between indoors and outdoors is so integral to its projects, the firm increasingly began to take the lead on the interiors as well (Matt, Sarah, and some employees are also licensed interior designers). “We can offer a streamlined experience in terms of the design as well as the representation, where we can have everything built into the model and simulate different things between inside and outside,” Matt notes.
The aforementioned dock, completed in 2019, is probably the most high-profile of the firm’s projects to date. Around the same time, the first batch of built residences had their debut, catching the eye of the design community. Among the reasons for all the attention: the casual-chic Bracketed Space House, whose transparent dining “bridge” allows views through the home and has a crisp infinity-edge pool.
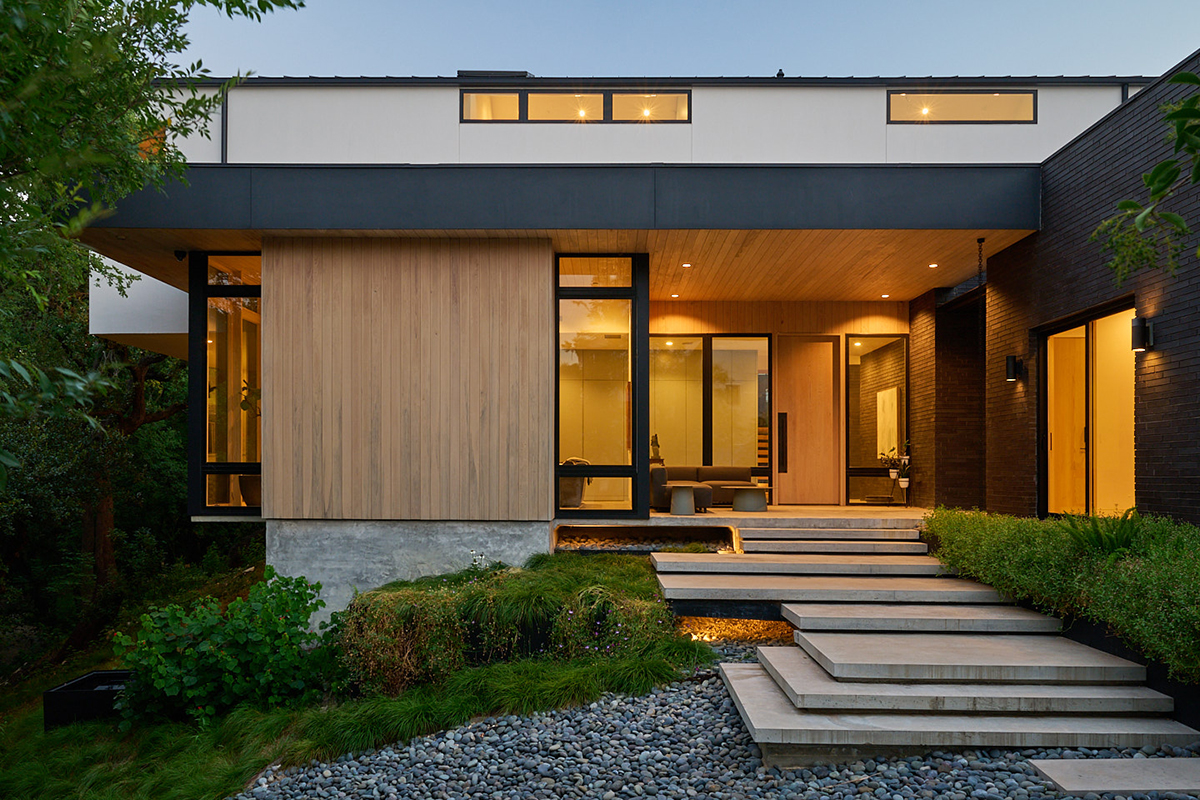
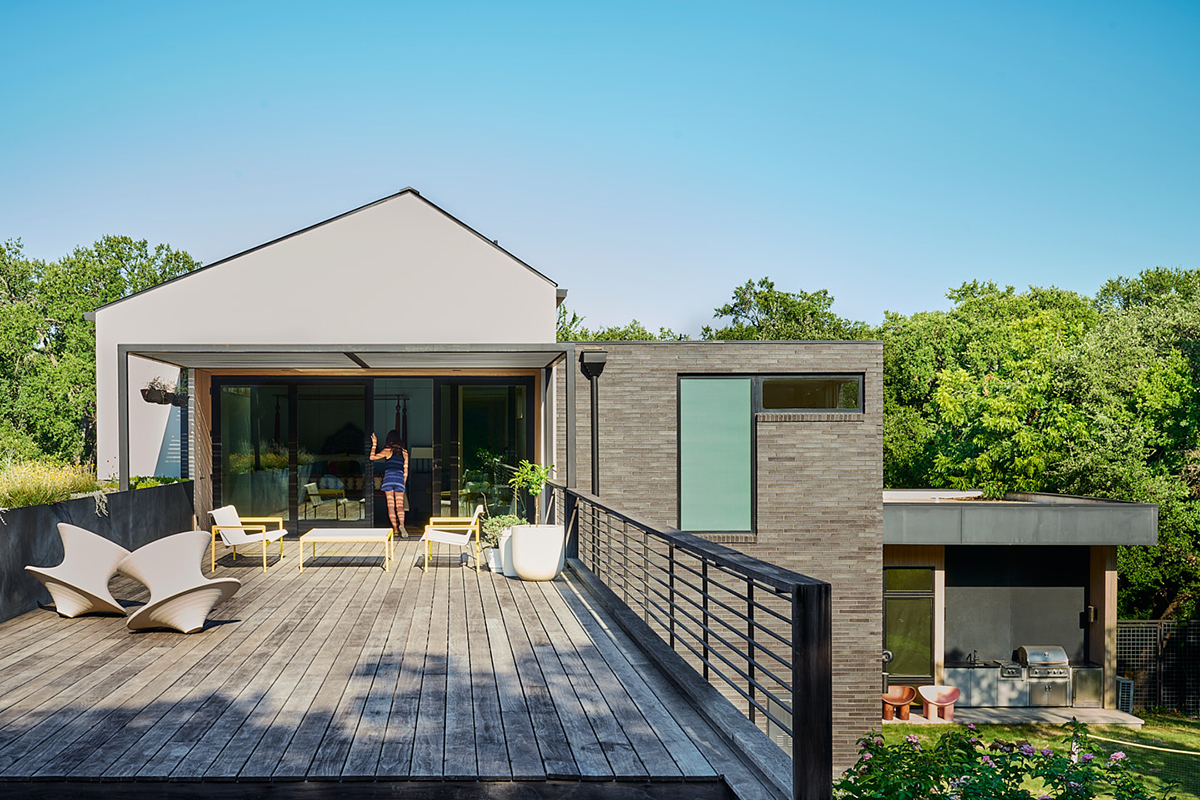
Photos: Casey Woods
Among the more recent work is Descendant House, a multigenerational house that elegantly accommodates three generations plus guests. “They’re all in the same structure, but each has their own privacy, and spaces to mix,” says Matt. The 4,000-square-foot home is a split level, with the younger generation and their children located on the upper floor and guests and grandparents in separate volumes below. The firm figured out how to showcase the distinct microclimates on the steeply sloping site: The upper level flows onto a sunny roof terrace that connects to the home’s vegetable garden, and the common areas below look into a shady tree canopy.
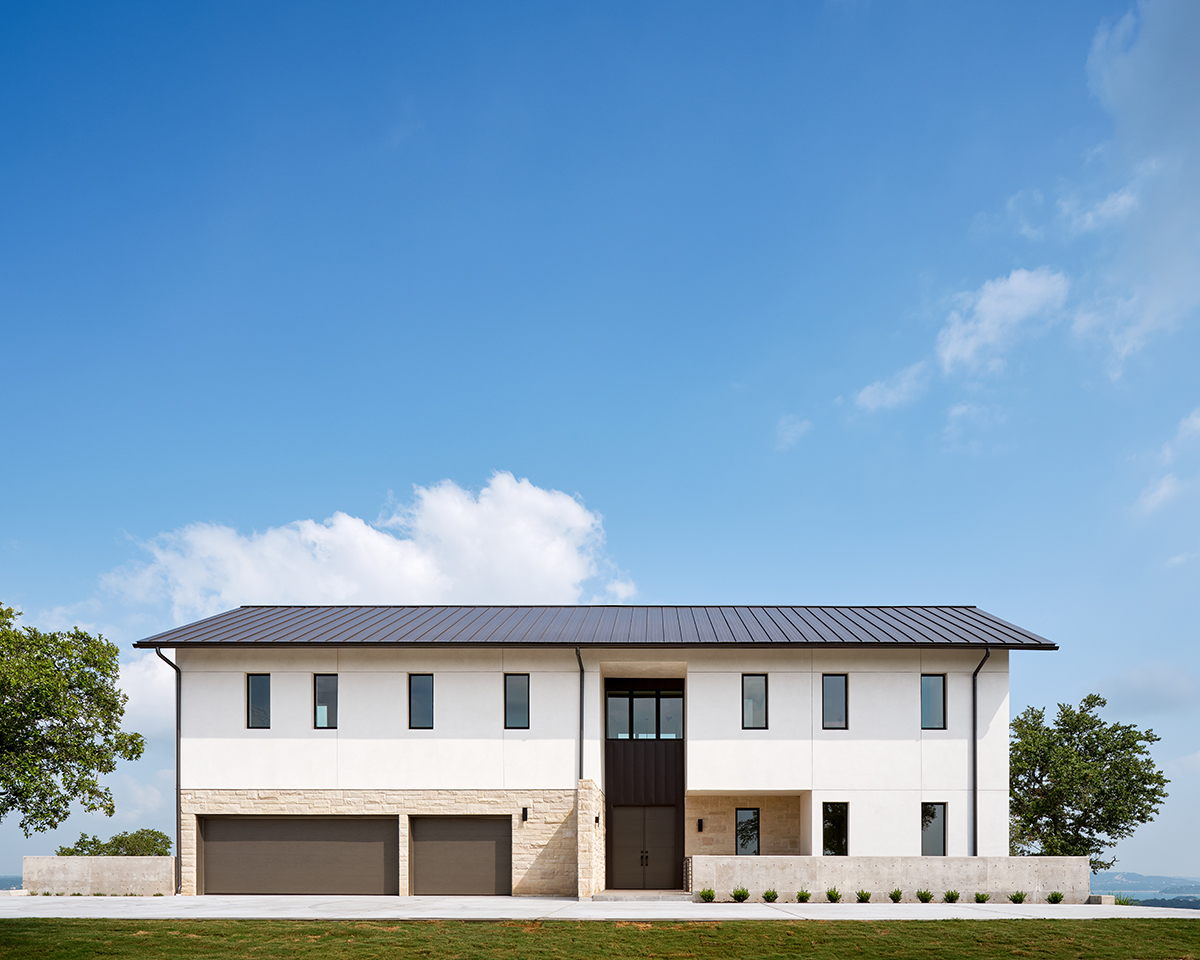
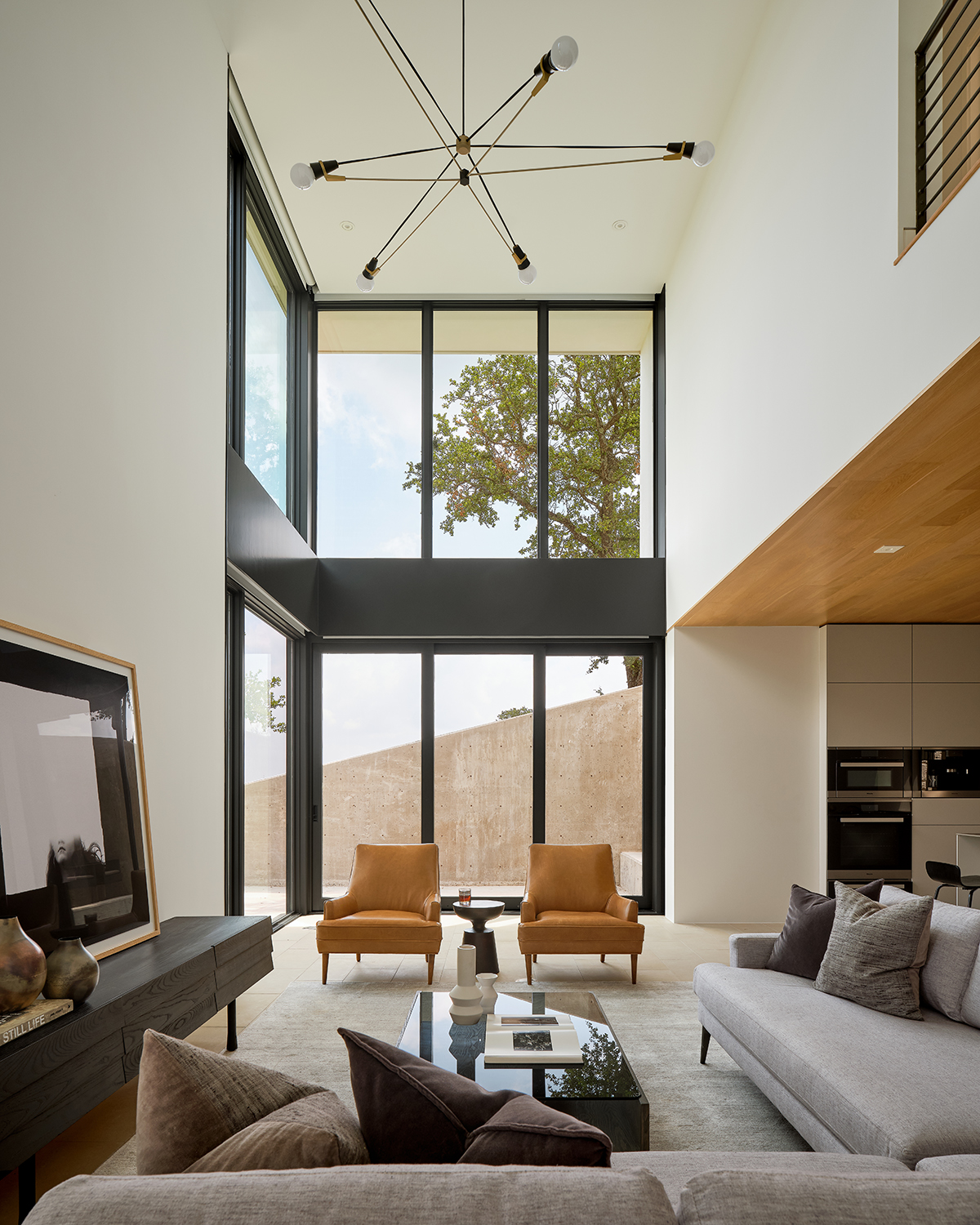
Photos: Leonid Furmansky
Manifold House, meanwhile, demonstrates another type of architectural sleight of hand: It looks like the simple “modern farmhouse” requested by the owner, but has the flow and porosity of contemporary architecture. Located in the rugged terrain of Texas Hill Country, a 30-minute drive west of Austin, the deeply sloped site also increased its complexity. To minimize grading, the design team created a long, two-story house at the top of the site and tucked a third floor into the slope below. Tall retaining walls on either side hold the slope back, creating narrow patios and allowing light to come through side windows on the bottom floor. “The farmhouse rhythm of punched windows”—to quote Matt—gives way spectacularly to a glass-walled double-height living room on the lower levels.
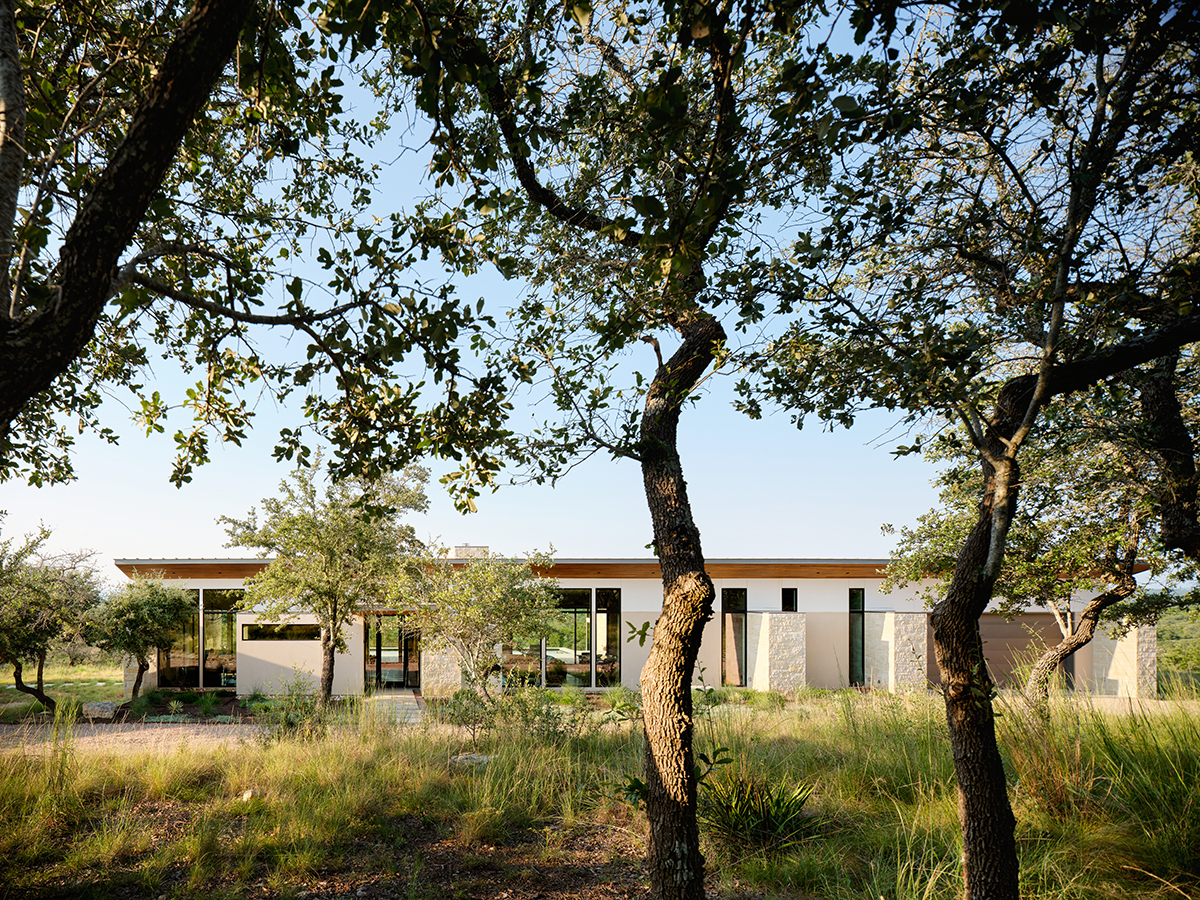
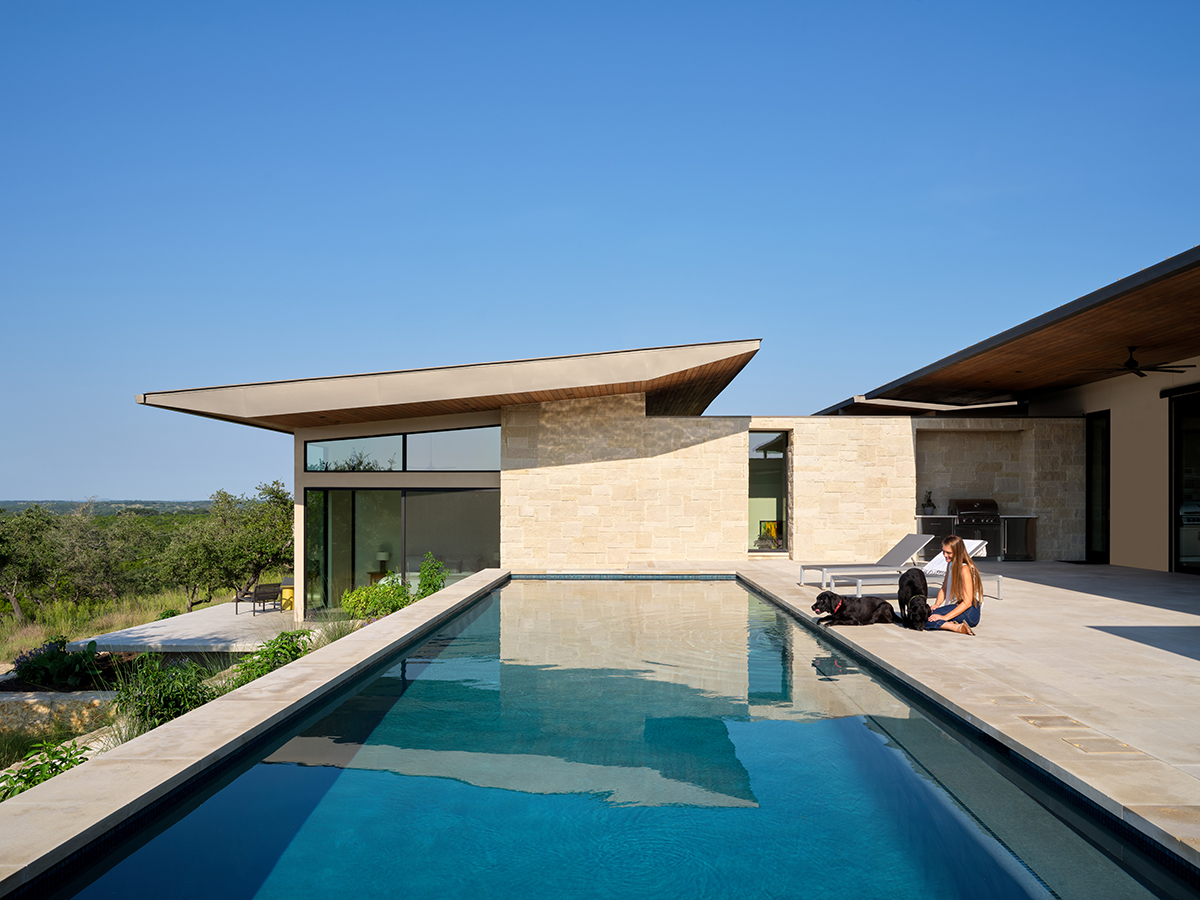
Photos: Leonid Furmansky
Also in Texas Hill Country is the Mount Sharp Residence, a retirement dream home on a 22-acre property. The firm sited the low-slung dwelling along one of the site’s small plateaus, which run east-west, to maximize sunlight, natural ventilation, and views. Various functional elements, such as kitchen appliances and storage areas, are tidily organized along extra-thick walls that run perpendicular to the plateau. These rugged walls, clad in coarse-cut stone, are part of the home’s passive ventilation system: The breezes coming over the top of the plateau can flow through the openings and cool the spaces between the walls. The firm’s description of this house reads: “The materiality of the project is concentrated, regional, and meant to provide comfort and shelter when the elements are extreme, yet its solidity dissolves when the house is opened up.”
While the firm was completing the design of Mount Sharp, Matt had recently finished writing “Architectural Science and the Sun: The Poetics and Pragmatics of Solar Design.” Cowritten with architect Dason Whitsett, the nearly 300-page opus is about how to bring sunlight thoughtfully into a building and use it for lighting and ambiance, as well as how to mitigate its glare and propensity to overheat spaces. There’s a whole chapter devoted to “Creating Shadows.” According to Matt, the book’s influence on the firm’s work is clearest in Mount Sharp, which is designed around the sun for energy efficiency as well as phenomenology and wellness.
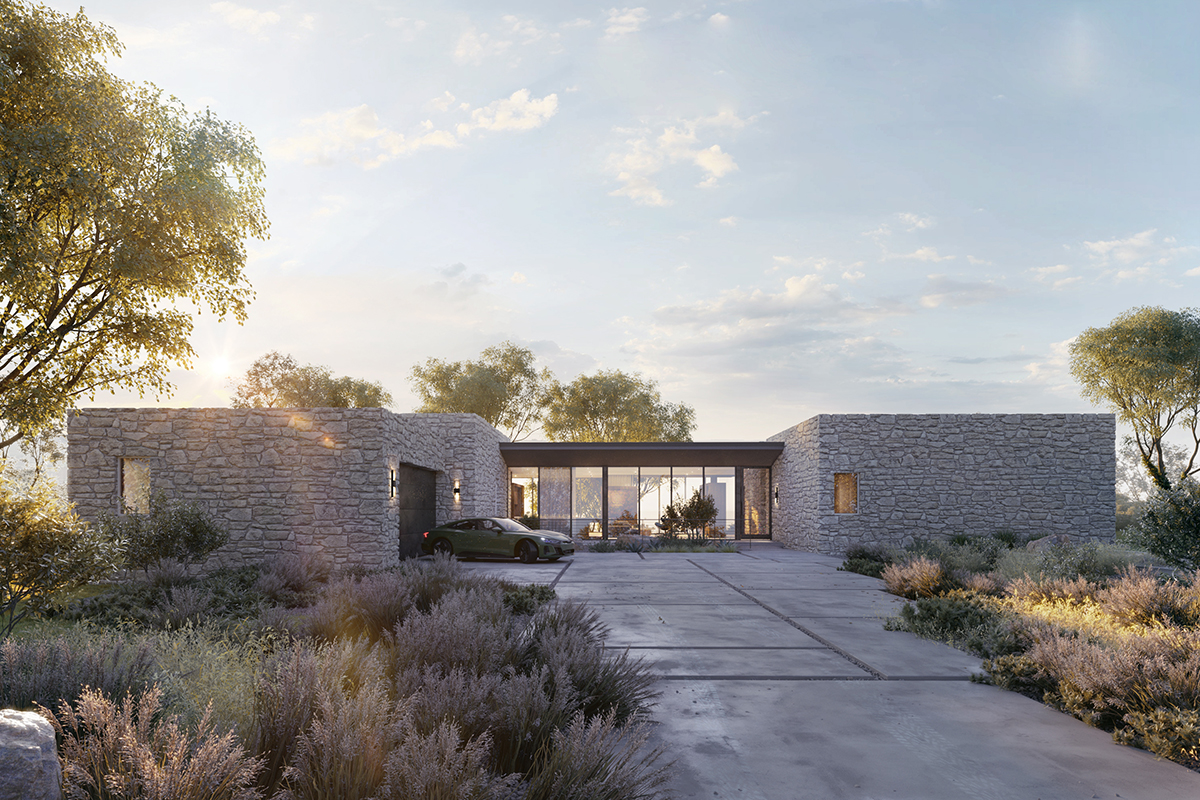
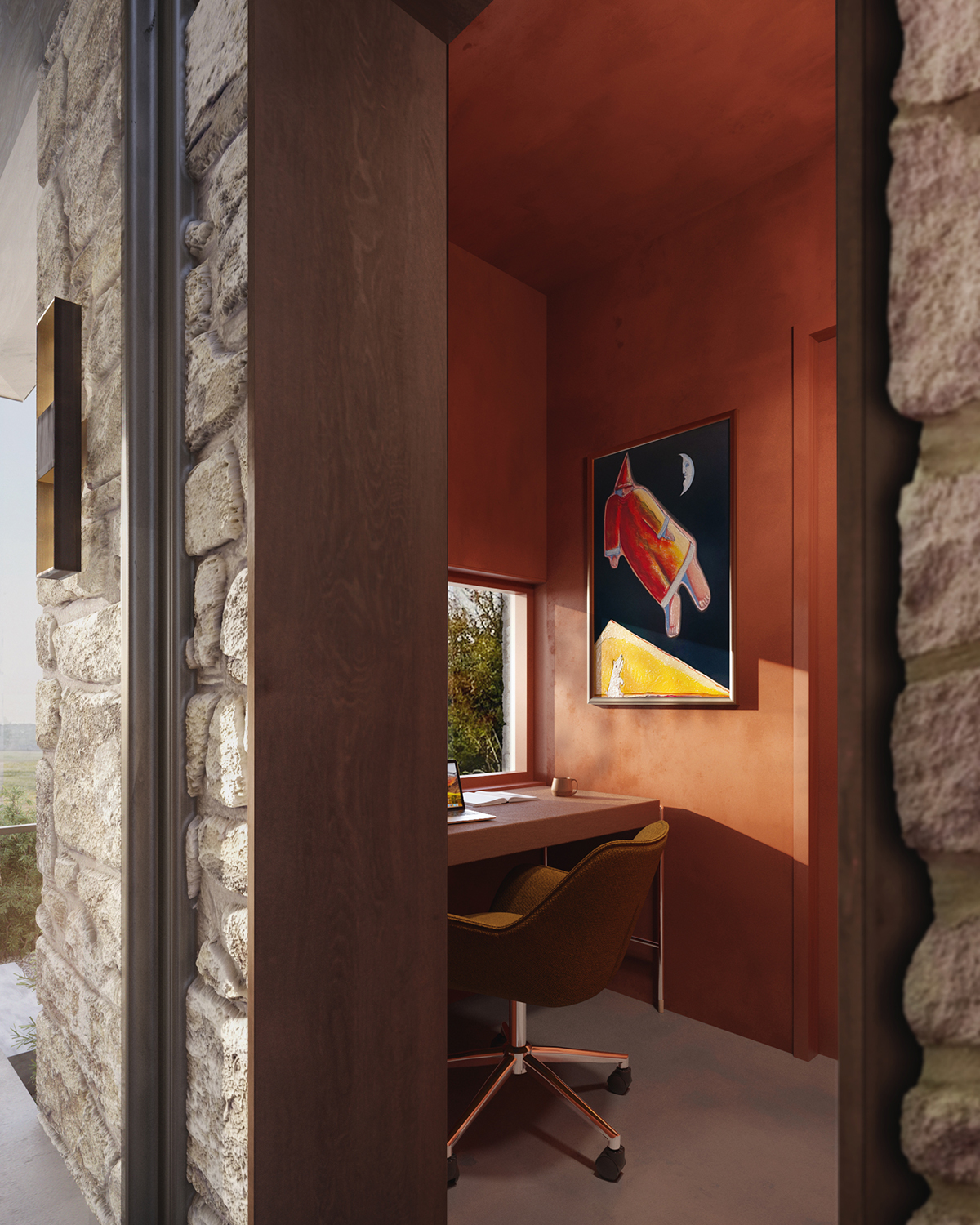
Photos: Courtesy of Matt Fajkus Architecture
“Ultimately, my goal is to continually hone my own craft in both critical creative endeavors and teaching, simultaneously preparing students to make their own meaningful contributions to the built environment,” he says. The two sides of his work enrich and uplift each other.
