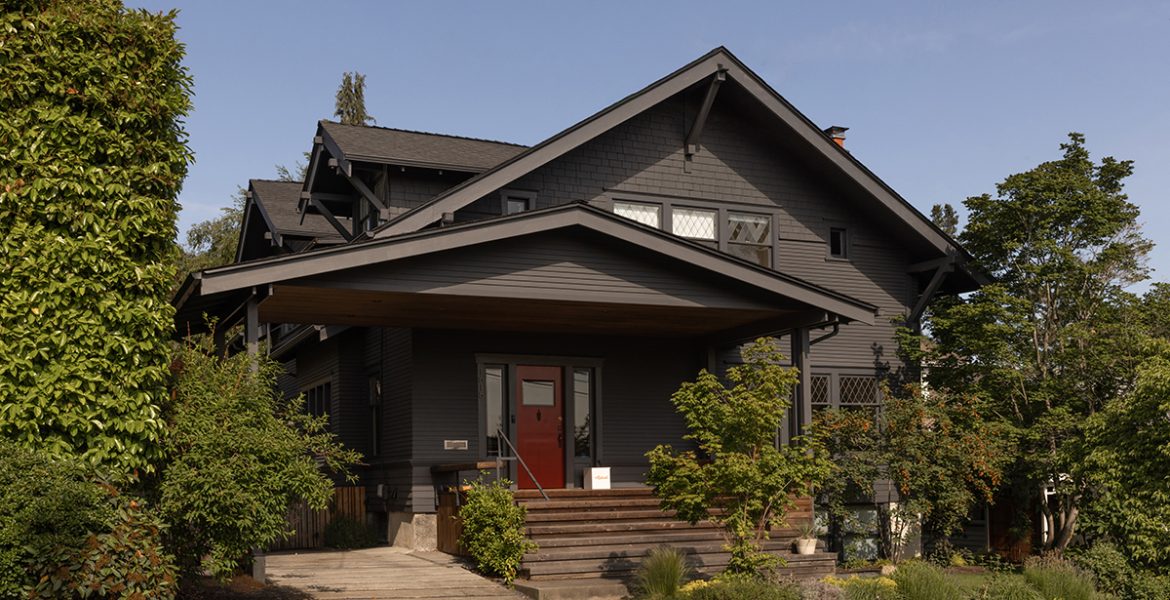Peach Court had all the architectural bona fides of the best vintage Craftsman houses: a welcoming front porch, generously sized rooms with exposed oak box beams, diamond-pane doubled-leaded windows, and a stately staircase. The owners, a young couple thinking of starting a family, had purchased the 1910 house for the long term and loved the neighborhood’s historic charm. But what it lacked was equally obvious. Like many houses of that era, it was inward-looking. The biggest shortcomings occurred at the west-facing rear, where the first-floor kitchen and second-floor bedroom were hemmed in by storage closets, blocking easy outdoor access and views of a verdant backyard and lovely residential lane.
Wittman Estes was hired to remedy those conditions while preserving the original front of the house. But the owners were also thinking about their community. Like many major U.S. cities, Seattle has a chronic shortage of affordable housing. In this North Capitol Hill neighborhood composed mostly of single-family homes, they decided to create an ADU they could rent out to creatives. The full basement lent itself to such an arrangement, but it, too, would need structural interventions that brought in more natural light and a gracious way of getting in from the backyard. “They felt an ethical obligation, I think, to give something back by providing more housing,” says Matt Wittman, AIA. “More than a financial need, they felt a social responsibility to create additional units for people who want to be in the city and face challenges living in these historic neighborhoods.”
Another of their values was to preserve and reuse the original materials whenever they could. Dowbuilt Construction was on board with this “slower,” more intentional way of building, which meant deconstructing and labeling items and letting decisions unfold over time. “Seattle seems to be a city of tearing down and building new,” Matt says. “I had never worked on a Craftsman house, so this was new territory. I was looking to some of those European precedents for making modern insertions within a historic fabric, such as how to blend the dark colors so it feels like everything fits together.”
Old to New
What transpired was a gradation of almost original rooms on the street-facing side of the house, to completely new spaces overlooking the backyard. Nevertheless, the architects addressed the front by taking apart and rebuilding the failing front porch, bringing it into proportion with the rest of the house. The taller, wider porch has a gabled roof that extends as a carport; double posts, rafter tails, and built-in seating and storage give it a fresh look that abstracts its Craftsman character.
Inside, the remodel builds on the virtually untouched living room at the front of the house, with its dark-stained oak trim and floors. A bar area off the living room starts the transition from old to new. There, Matt and his team partially dismantled and reassembled a storage cabinet, leaving the section closest to the living room intact, reconstructing the middle part using the old pieces, and adding new elements next to the kitchen. “It was a classic Craftsman built-in, but the new part is configured to hold the owners’ music equipment, art, and storage needs,” he says.
Major transformations were saved for the gutted back of the house. To improve the flow, storage cabinets and a wall subdividing the kitchen and seating area were removed to create a larger kitchen that opens to a lounge and a dining area with built-in window seating. The kitchen—a combination of dark painted cabinetry and quarter-sawn walnut upper cabinets with an ebony stain—ties into the home’s existing deep, rich palette, while a new terrazzo floor and brass accents bring the sparkle.
As an antidote to the Craftman’s inward gaze, Matt designed modern bay windows and opened the entire back wall to the rear yard. There, a 20-foot-long fold-and-pivot glazed door system, installed within a steel moment frame, lets the occupants spill out to a new porch and down to the private garden and back lane.
While the second story also has a distinct interior presence, it is now tuned to the outside world. Matt made sure of that by reallocating former storage space to a primary bath that opens to an inviting deck and sauna above the backyard. “One of the prompts of the design brief was to retain the exterior building envelope and work within that,” Matt says. “It was a fun exercise in how to make it compact and feel luxurious.” In the floor-plan shuffle, another former storage room between the primary bedroom and front yoga room now serves as the primary closet. A second bedroom and bath are across the hall, which also opens to the deck.
Recycled and Reused
Turning their attention to the ADU, the architects found they could work with the basement’s 8-foot ceilings. However, to create discrete entrances on opposite sides of the main house, part of the foundation wall was cut away at the rear corner and replaced with floor-to-ceiling windows and two glazed doors. They open to an excavated private patio and stairs to the backyard and laneway, bringing light into the living space. “The ADU feels larger than it is because of the view to the sunken garden,” Matt says. “Like the upstairs, we were using the existing footprint.” To reduce sound transfer between floors, the builders installed rigid insulation and a sound-dampening anti-vibration assembly between the fir joists. Finish materials are elegant but economical. The kitchen countertop is the same Absolute Black granite as in the main house, but the cabinets are dark-stained maple and the compact bath features simple 4×4 white tile, a soaking tub, and a reused wall cabinet from upstairs.
“The owners were very attached to the materiality of the house and wanted to honor and reuse whatever they could,” Matt says. “Our contractor documented and preserved a lot of things as they were deconstructed, and framing was reused whenever possible.” A cast-in-place concrete retaining wall holds space for the sunken patio and entryway. “It’s a low-tech version of rammed concrete,” Matt says. “We made 2-foot lifts, put in stone, let it dry, and put in the next lift, which created horizontal lines. It was an efficient way of creating texture.” The ADU entry stairs are made from the same wood as the decks: Dinizia excelsa hardwood repurposed from a 40-year-old highway sound barrier in Chicago. Tying the work together, the exterior was painted in Benjamin Moore Kendall Charcoal, and windows in the renovation areas were rebuilt with energy-efficient glazing.
This project embodies the firm’s philosophy that landscape must be integral to architecture, rather than a budget afterthought. Matt and co-partner Jody Estes, who began their careers working in horticulture and landscape design, aim to create ecologically rich environments by considering the landscape first and treating the architecture as an extension of that. In this already lush backyard, a wisteria was preserved and retrained on a new trellis, and a mature birch tree was nursed back to health.
With all three levels now connected to the backyard and Peach Court, the house and its garden have a role to play in the quality of life, not just for the owners but for some lucky renters navigating a tough housing market.
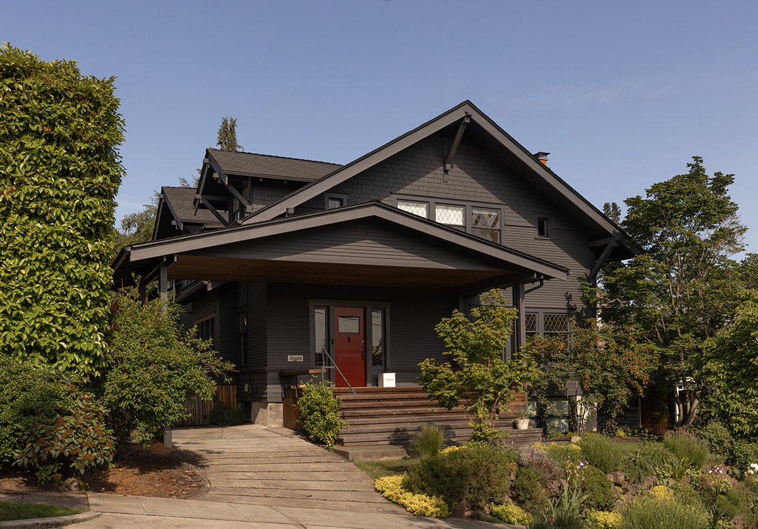
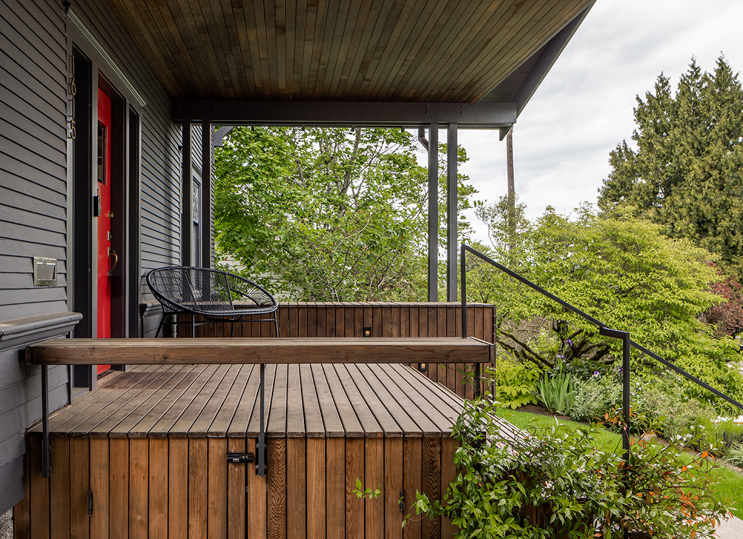
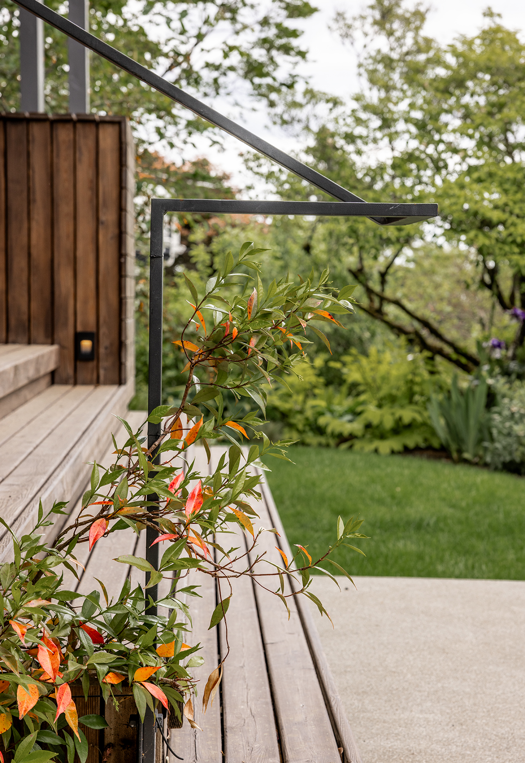
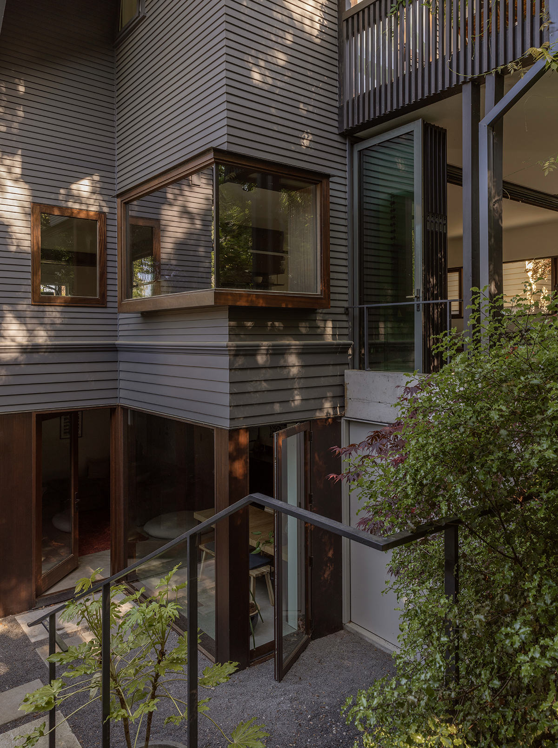
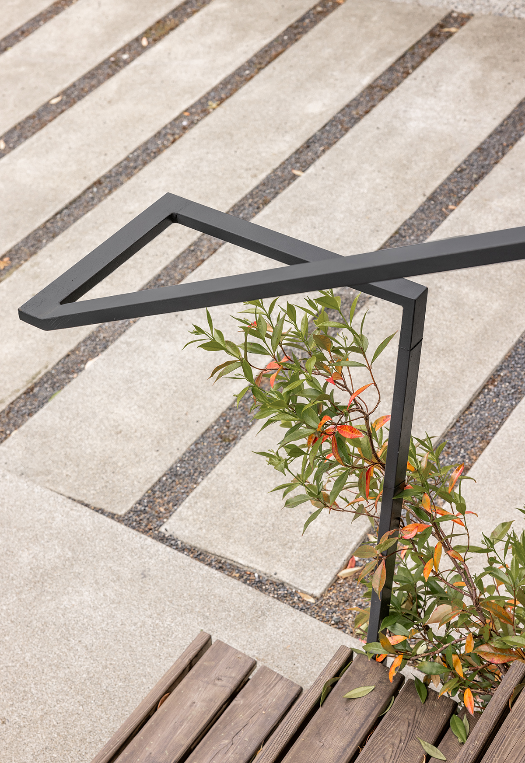
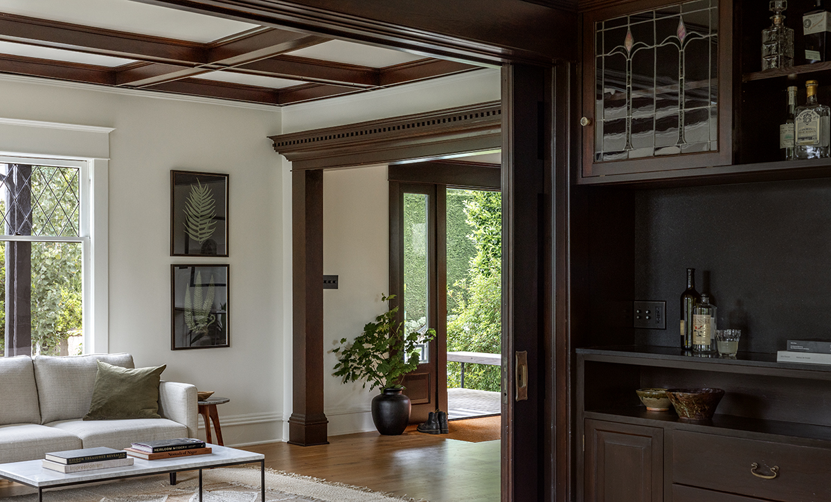
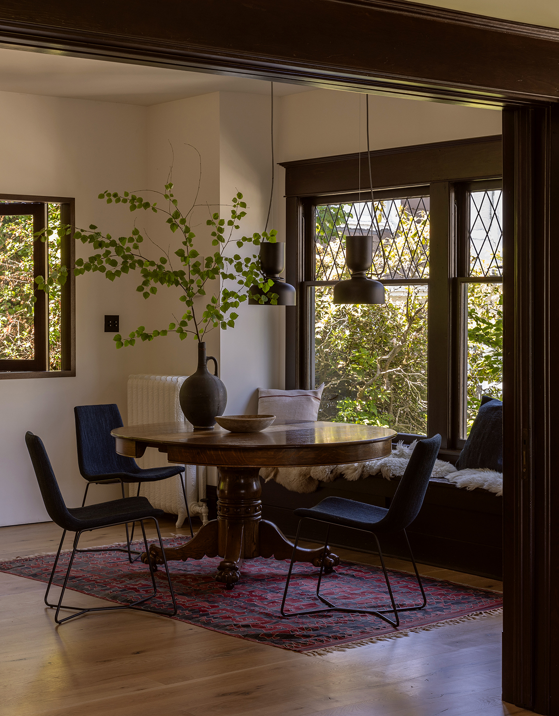
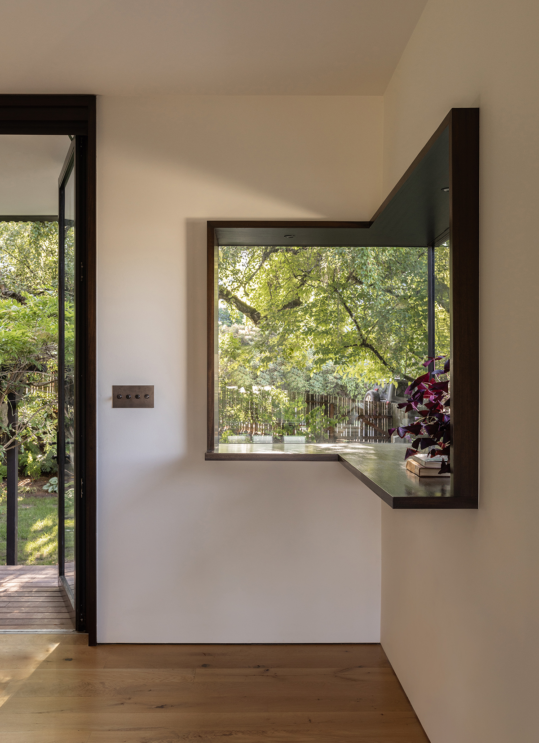
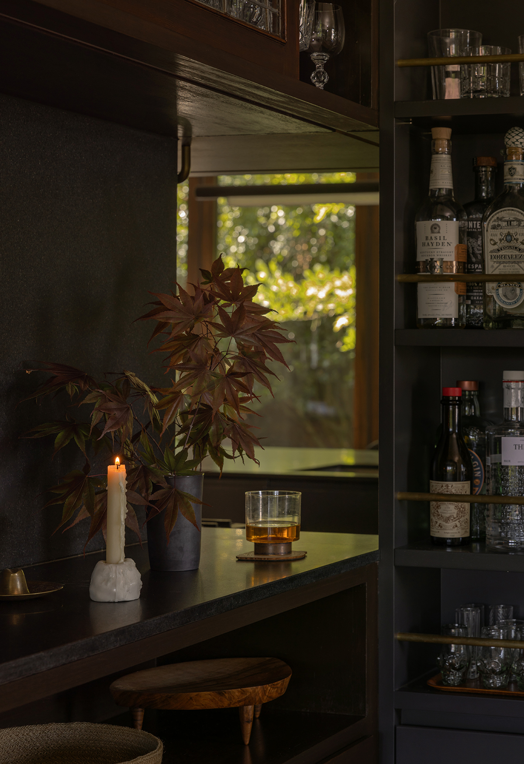
Above: Sympathetic insertions such as a window seat, minimalist bay window, and refurbished bar update the interior while respecting the original dark trim.
Below: A 20-foot wall of sliding doors opens the kitchen and lounge to the renewed rear garden.
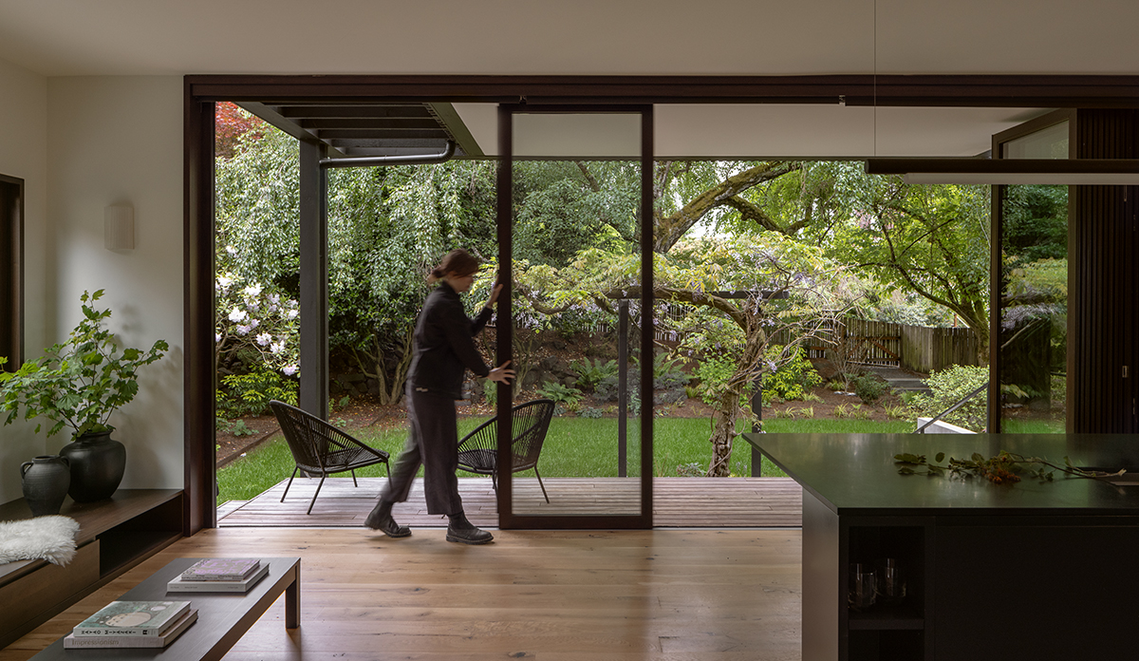
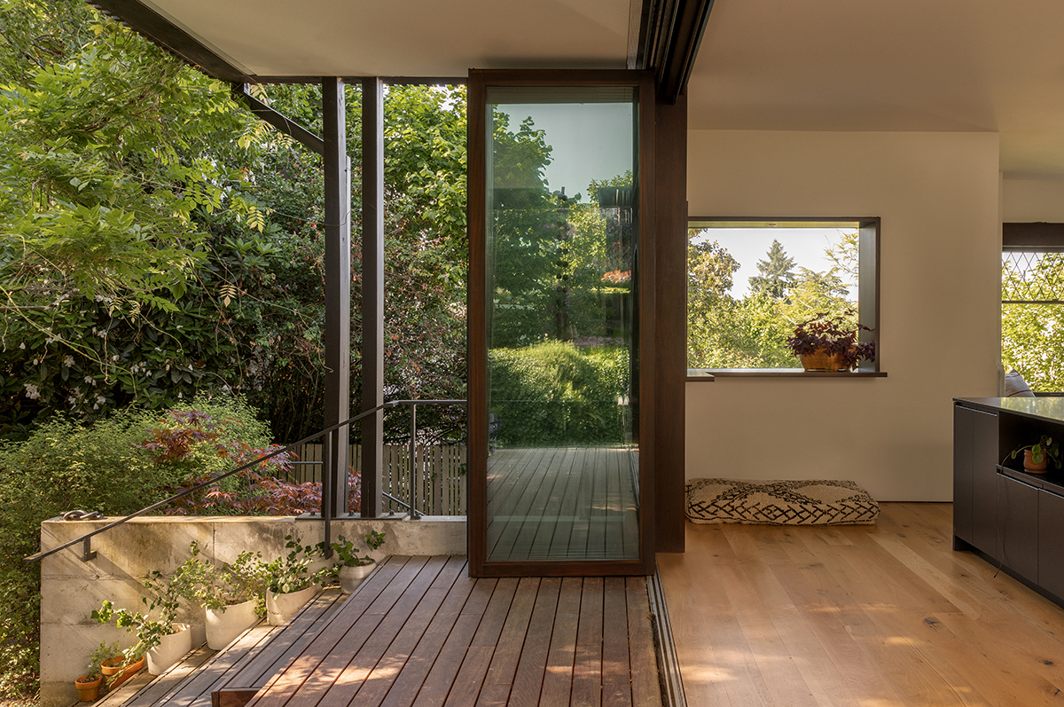
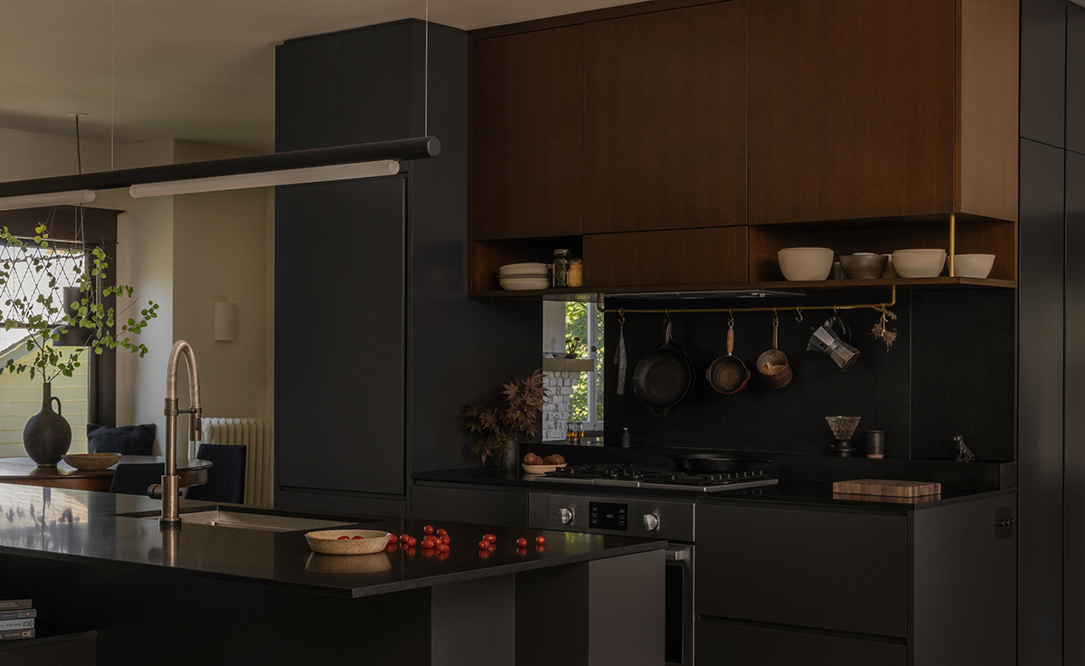
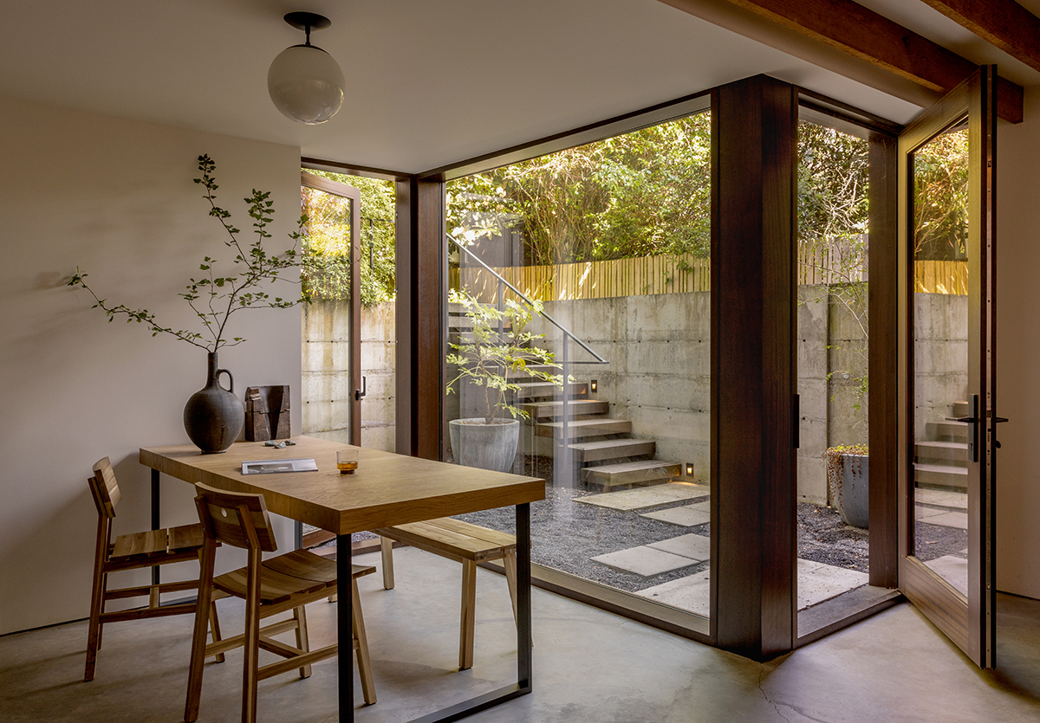
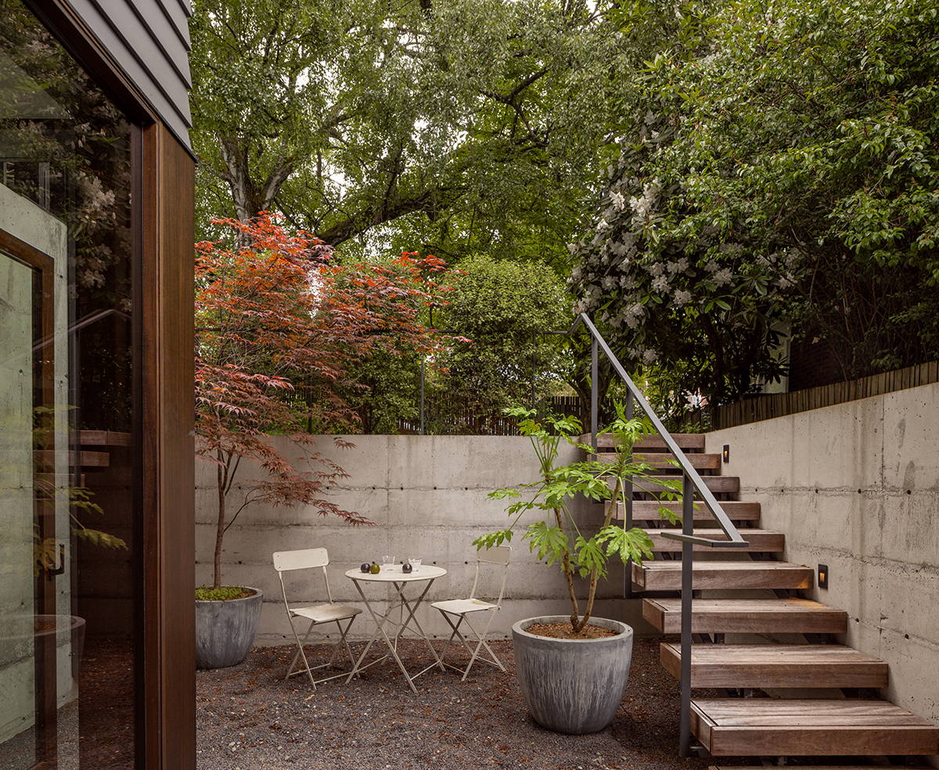
The sunken garden was key to bringing a sense of light, space, and privacy to the ADU, which has a simple layout and concrete floors. Stair treads were recycled from a highway sound barrier.
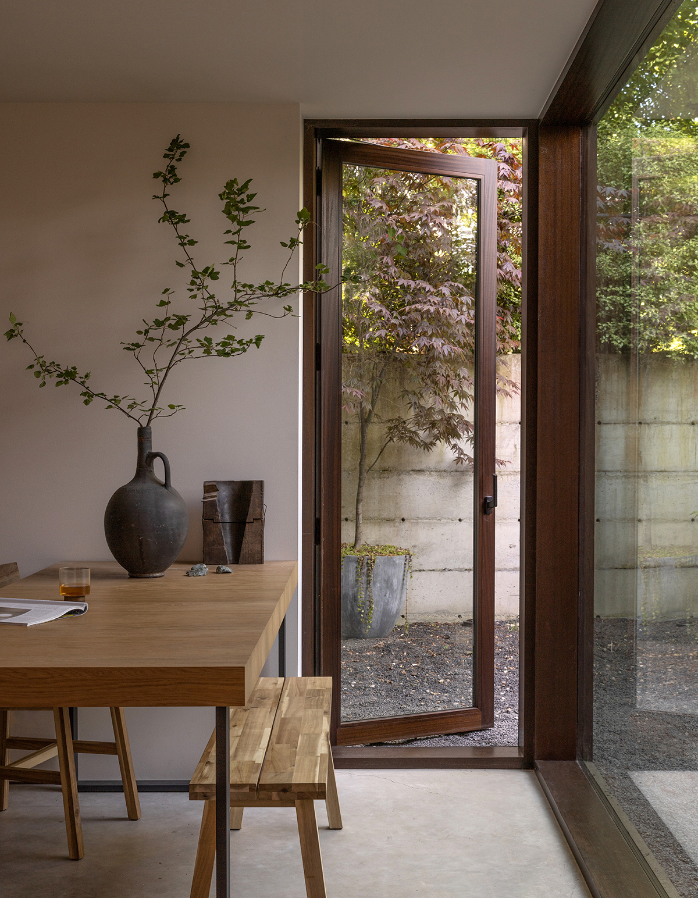
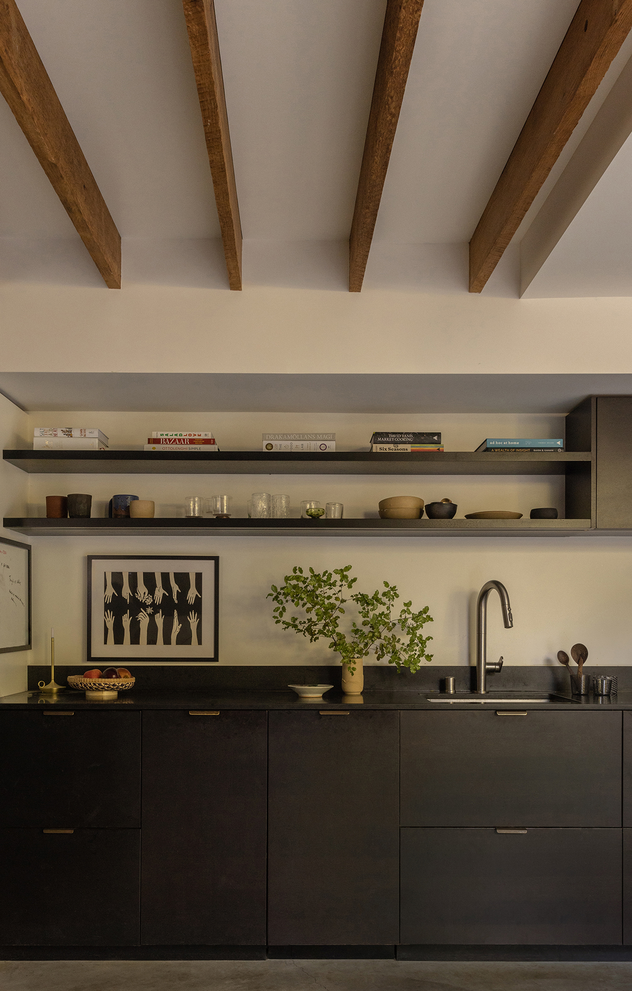
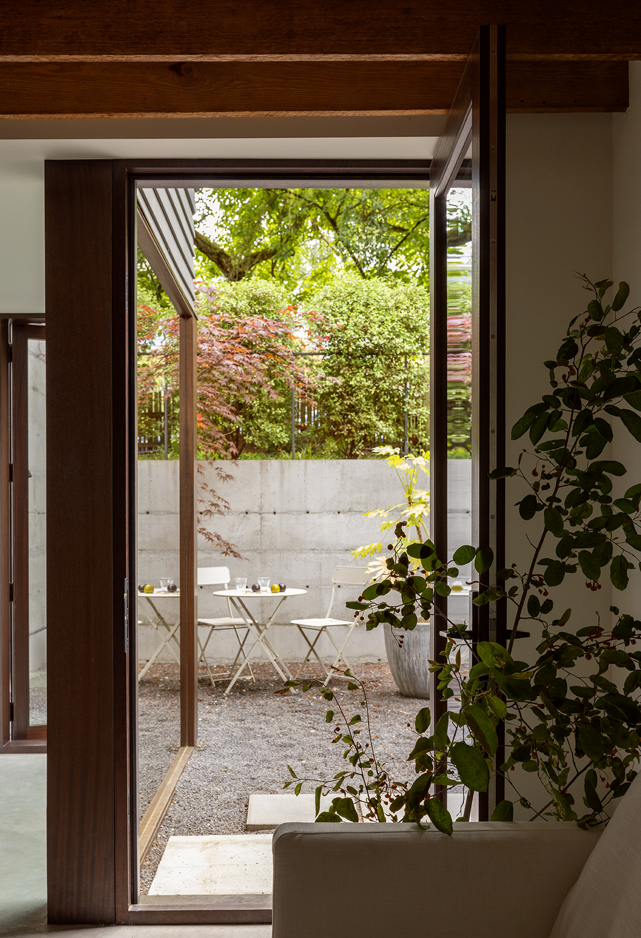
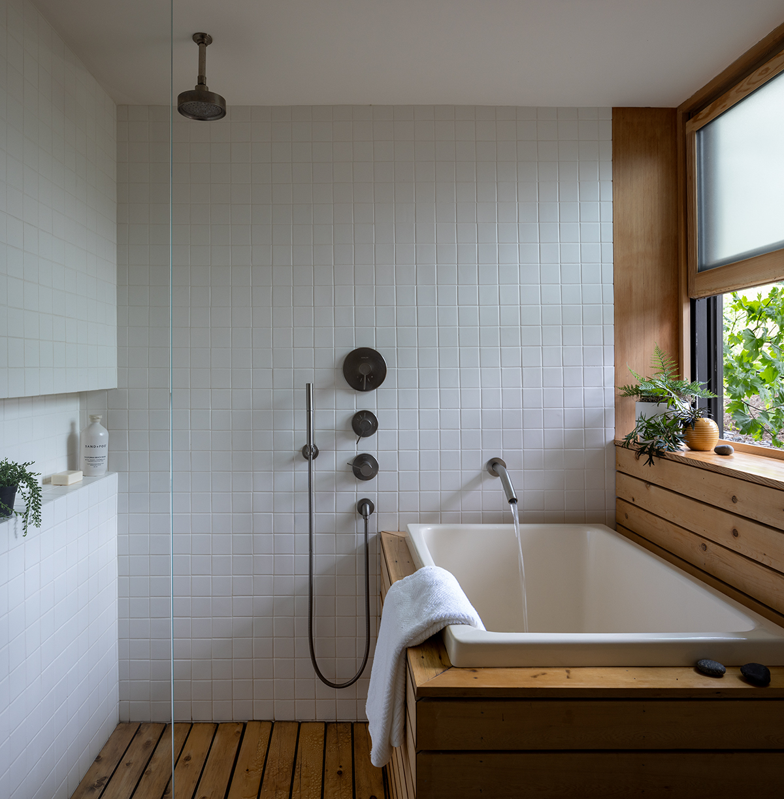
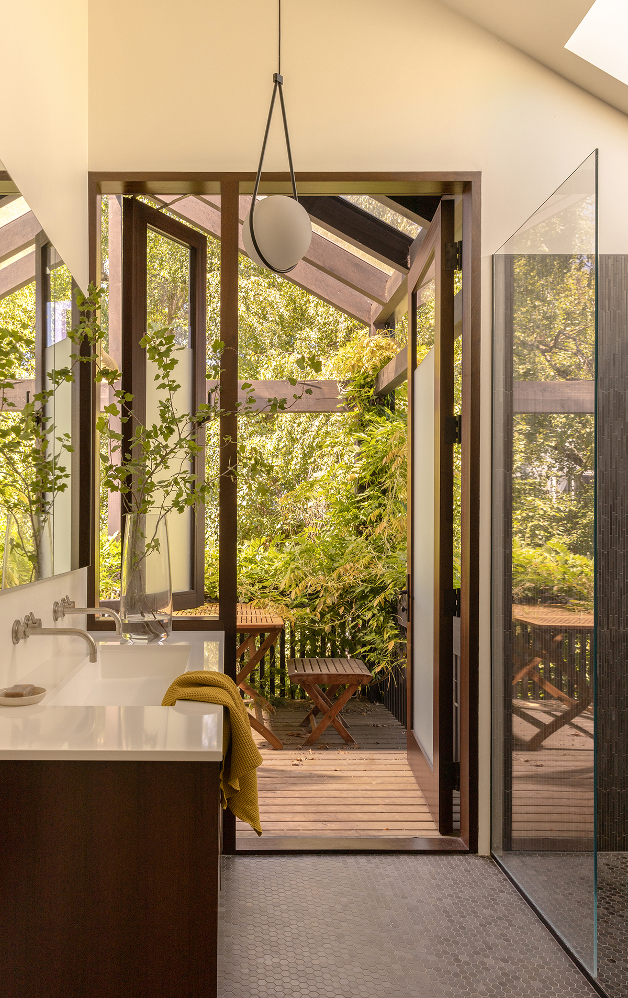
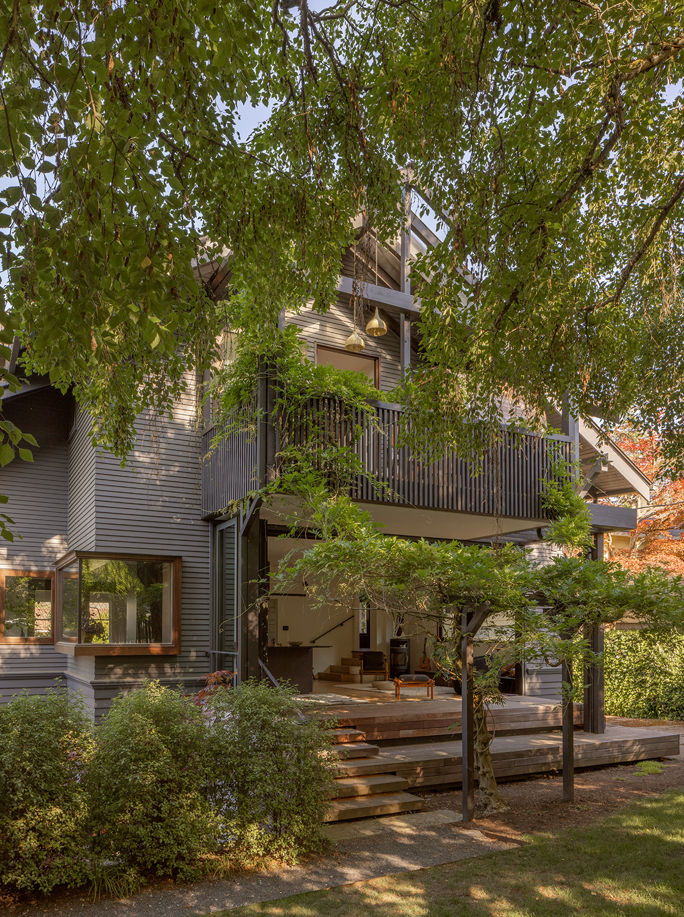
The daylit ADU bath is cleanly composed with 4×4 white wall tile and wood accents. Upstairs, direct access to the second-story deck and sauna gives the primary bathroom an alfresco feel.
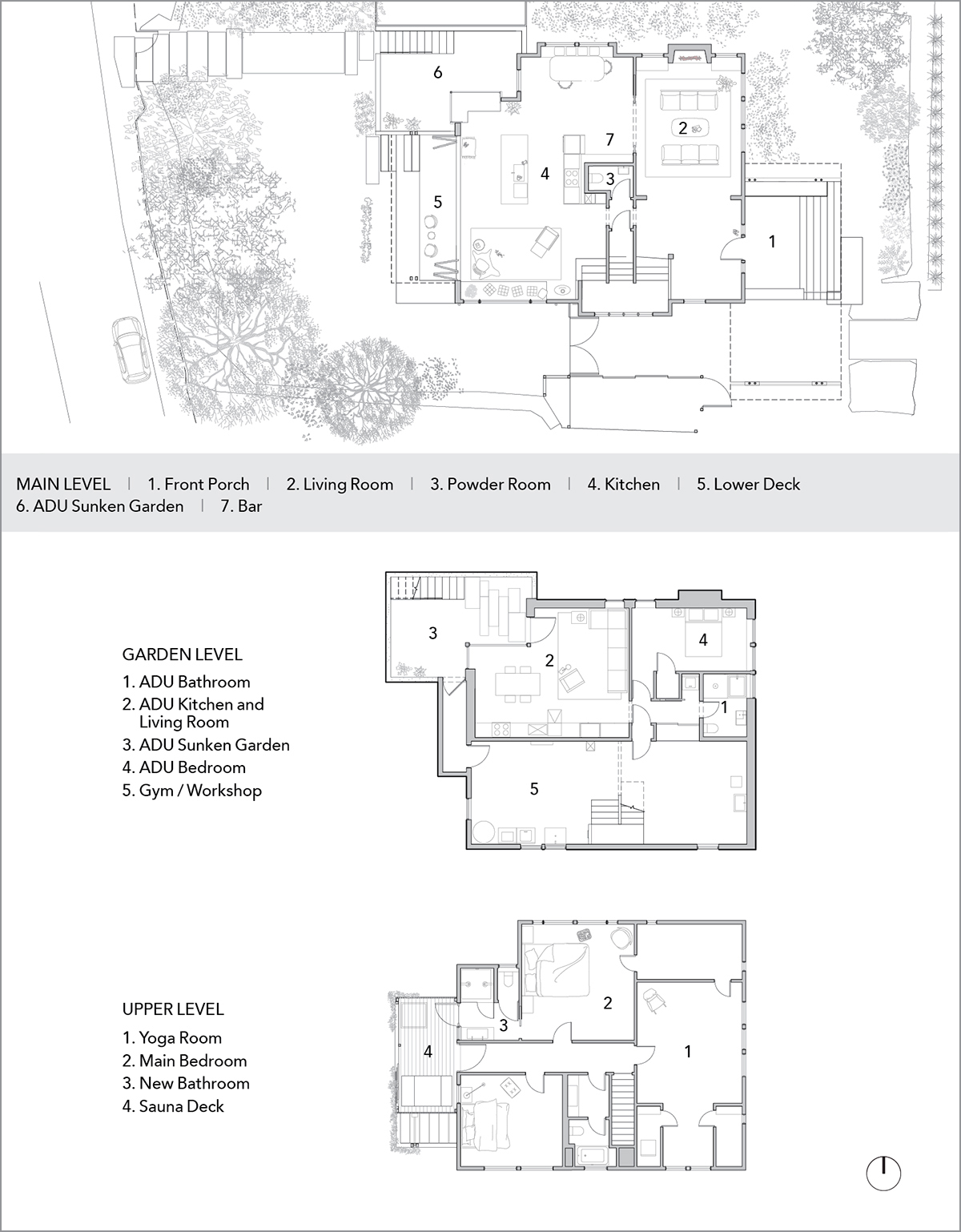
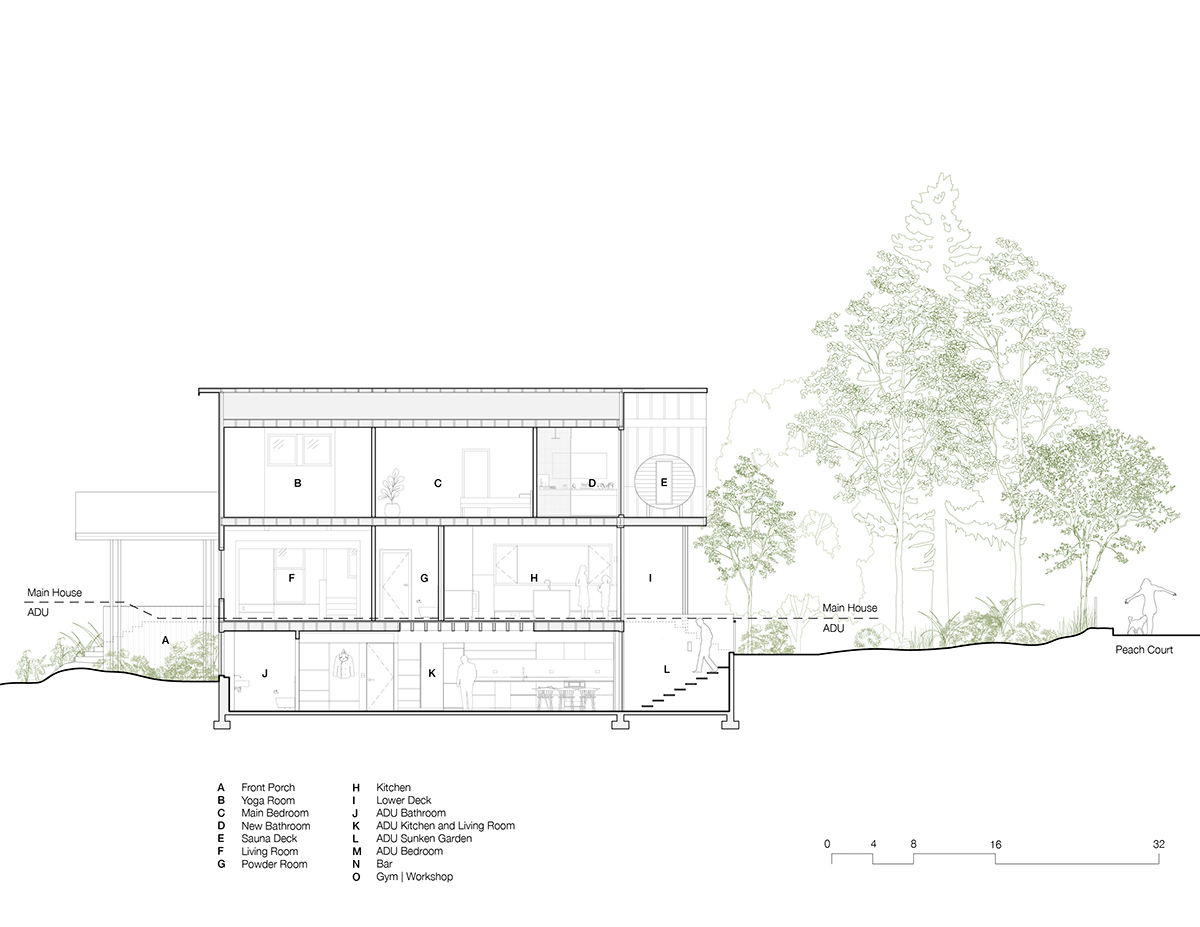
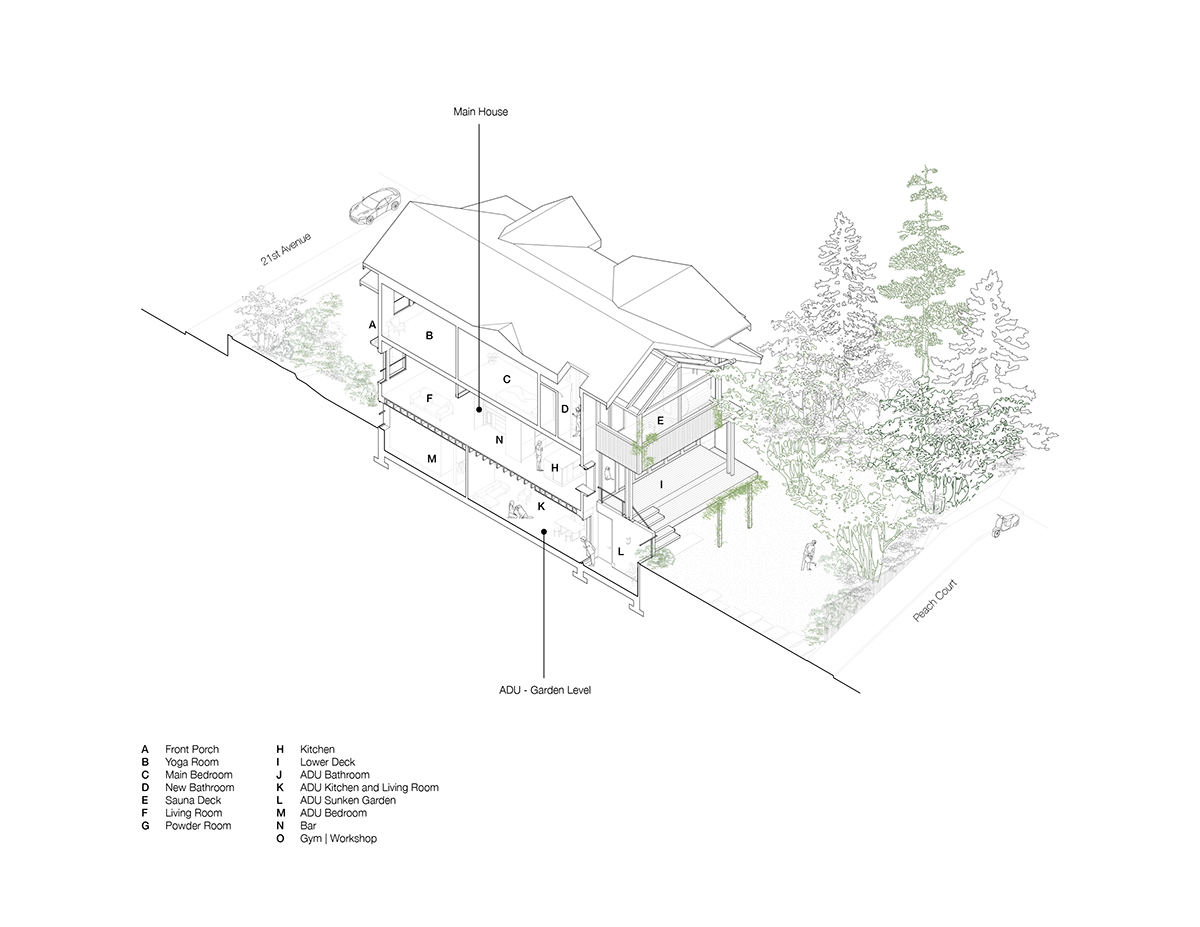
Peach Court Garden ADU
Seattle
Architect/interior designer/landscape designer: Matt Wittman, AIA, and Jody Estes, principals in charge; Mariana Gutheim and Alex Hale, designers, Wittman Estes, Seattle
Builder: Dowbuilt, Seattle
Structural engineer: J. Welch Engineering, Seattle
Project size: 3,349 square feet (main house), 581 square feet (ADU)
Site size: 6,160 square feet
Construction cost: $495 a square foot
Photography: Rafael Soldi
Key Products
Cabinetry: Dowbuilt, Warmington & North
Cooking ventilation/Cooktop: Bosch
Countertops: Absolute Black granite, PentalQuartz
Decking: Anthology Wood
Dishwasher: Bosch
Doors: Signature Door (entry), Panoramic Doors (fold-and-pivot rear door system)
Faucets: Grohe, Lacava, Kohler
Flooring: Pioneer Millworks (white oak), North American Terrazzo
Lighting: Dals Lighting (exterior), A-N-D, Sossego, Cedar & Moss, Santa & Cole
Lighting control systems: Forbes & Lomax
Ovens: Bosch
Paints, stains, coatings: Benjamin Moore, Sherwin-Williams
Refrigerator: Bosch, Sub-Zero (drawer)
Sinks: American Standard, Duravit, Decolav
Tile: Cascade Stoneworks, Fireclay
Toilets: Duravit
Tubs: Aquatica, TOTO
Windows: Quantum Windows & Doors
Wood stove: Morso





















