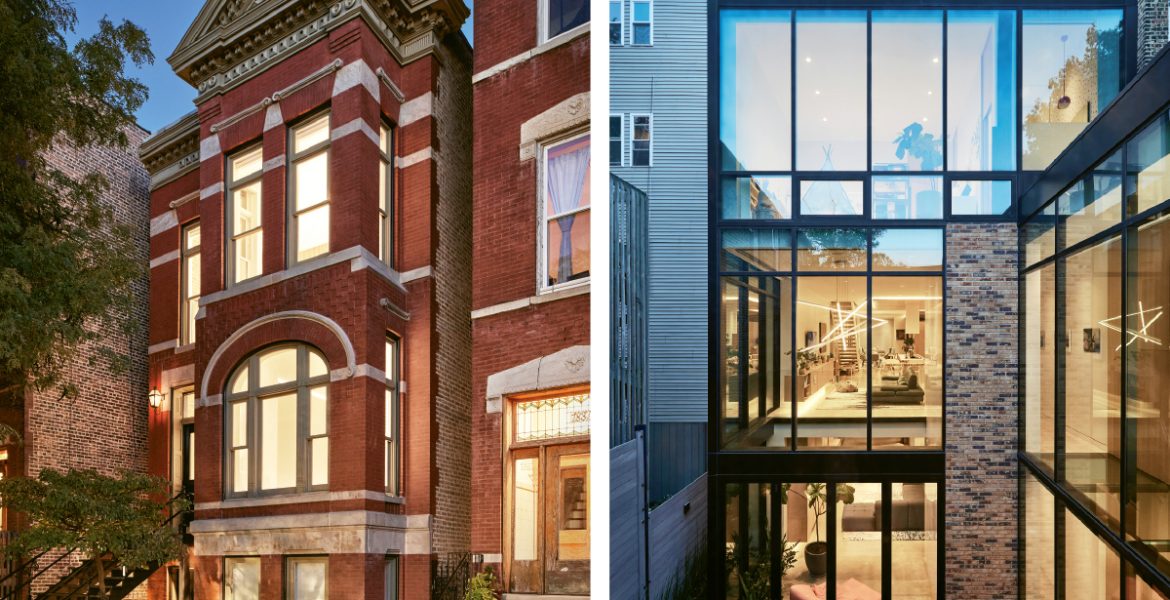On the outside, the restored Italianate house in the Chicago neighborhood of Wicker Park looks as it did in 1885, when it was originally completed. Its red brickwork, limestone moldings, and intricate metal cornice are vibrant and pristine. A black metal staircase, newly built with historically accurate hand railings, leads visitors to an elevated porch and the original front door, flanked by lanterns and topped by a transom of original stained glass. The only tell of the façade’s restoration is the stair’s open risers, which hint at what’s to come inside.
That’s where all semblance of the original Italianate architecture disappears, lost over decades of innumerable renovations. “It was chopped up into three or four different apartments,” says Mark Peters, AIA, principal at the local firm Studio Dwell Architects, which oversaw the three-story, 6,371-square-foot house’s renovation and expansion. Multiple door openings and staircases had been added in, and the interiors were in rough shape.
The dissonance between the exterior and interior, however, didn’t faze the home’s owners, a family with two young children. They were committed to preserving the integrity of the historical façade, but they wanted an open and light-filled interior with modern elements and amenities. With little love lost, the house was gutted, save for portions of the original brick sidewalls and wooden floors, which would need reinforcing.
Bright Refresh
Following 14 months of construction, the new interior is light and minimalist. White oak flooring, millwork, soffits, and open-riser stairs intermingle with a custom maple breakfast counter and cabinets, countertops, and the kitchen hood finished in different sheens of white. The neutral-color materials provide a foil to the wall expanses of exposed original Chicago common brick, pressure-washed to reveal their rich texture and yellow/tan, red/orange, and black composition. “We wanted to limit the palette so that the concept came through cleaner and felt lighter,” Mark says.
Radiant floor heating and cooling free the walls of utilities. To bring water service to a first-floor wet bar, Studio Dwell cleverly hid pipes in a wall-mounted chase clad in white oak that integrates with floating white cabinets in a discreet, geometric arrangement. “In rehab situations,” Mark says, “you often have to make field decisions and come up with design elements on the spot.”
Bringing in Light
The modern interior isn’t the only surprise behind the façade. The 22-foot-wide home has an astonishing 80-foot depth, revealed in dramatic effect by its open floorplan. As typical for the neighborhood, the site is approximately 25 feet wide. “It sits on the property line on one side and has 3 feet of clearance on the other side,” Mark says. Neighboring houses continue this spacing, allowing each home to stand detached, but limiting opportunities for daylight to enter along their length.
Consequently, achieving the light-filled space that the client envisioned was one of the project’s biggest challenges. Because no new openings would be made to the preserved northwest façade, the daylight would have to come primarily from the building’s rear, southeast elevation. A three-story, glazed curtain wall paired with an open, double-height space between the first and second levels allows daylight to reach deep into these lower two floors.
A Rear Retreat
A deteriorating three-car garage situated against the back property line provided the footprint for additional square footage. Studio Dwell rebuilt the structure as a two-car garage and then topped it with a fitness room, another item on the owners’ wish list. Similar to the main house’s rear elevation, the fitness room features full-height windows with black mullions. “They wanted to have this transparent, visual connection between the fitness room and the house,” Mark says.
An enclosed two-story breezeway with a glazed curtain wall ties the two structures physically and visually together. The glass expanses are juxtaposed with exterior wall planes of Chicago common brick, which also complement the brick cladding of neighboring houses. This more utilitarian brick was often used on the side and rear elevations of houses, Mark explains, while the more architectural brick was reserved for the façade.
Studio Dwell found a manufacturer that made a modern common brick, with hollowed cores for rebar, and had different color combinations mocked up. Ultimately, a composition of roughly 75% yellow/tan, 5% red/orange, and 20% black best enhanced the black curtain wall and window frames and the surrounding existing brick. “It feels like the addition was a continuation,” Mark says, “or something already existing.”
The breezeway provides protection from the elements, as well as a gallery for the owners’ artwork collection, an additional source of daylight for the interior, and a third wall for a courtyard retreat nestled between the house and garage. For its location in a city of millions, the courtyard, complete with a reflecting pond, feels surprisingly intimate due to its careful siting from the neighboring house. “There is a good sense of privacy … because the angles are played with so that nobody can get straight views,” Mark says.
Preserving the historical structure was the project’s most sustainable accomplishment, Mark believes. “It’s much cheaper and easier sometimes to start new,” he says. “But when you can save a building that is almost 140 years old, that’s fantastic.”
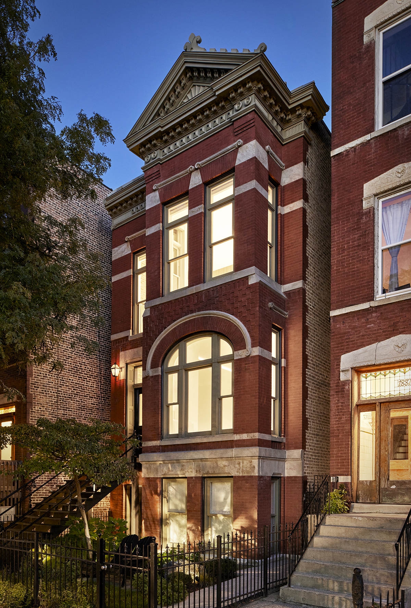
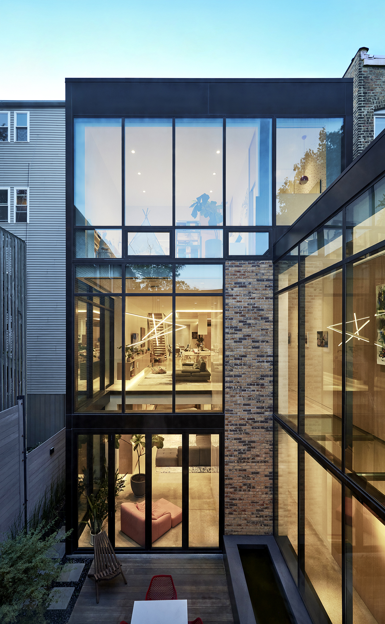
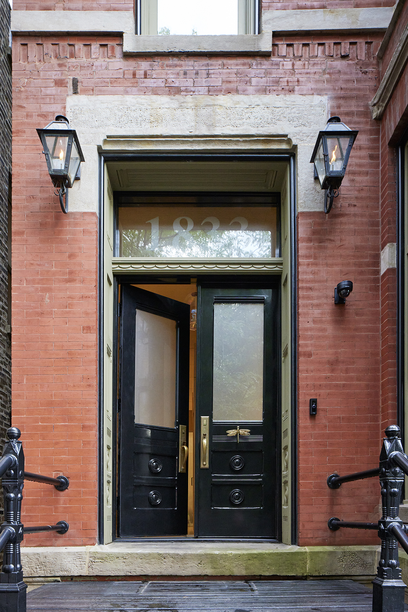
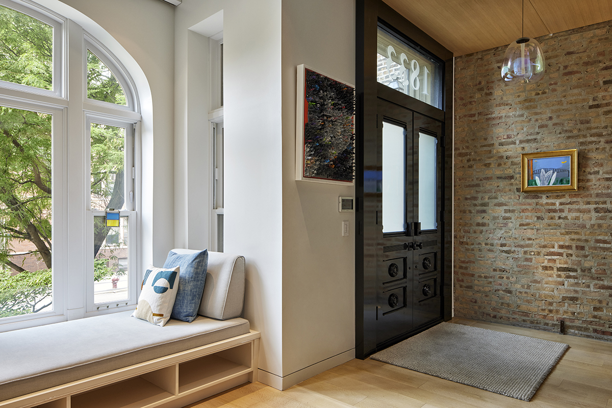
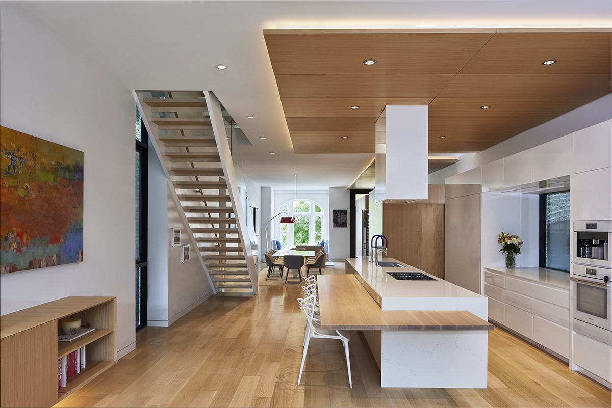
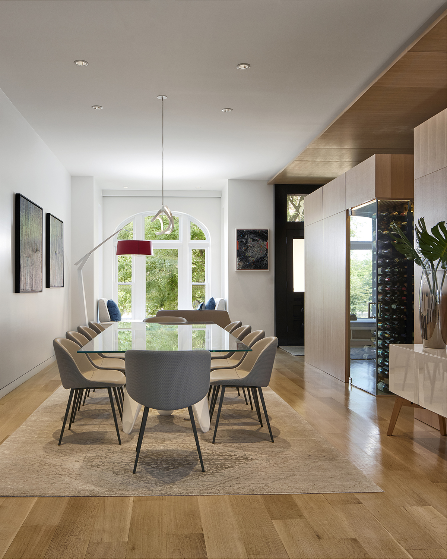
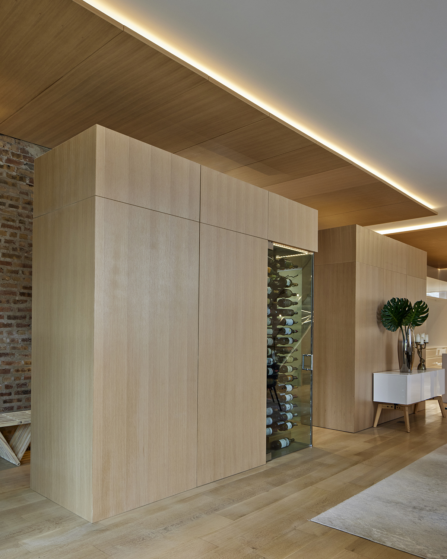
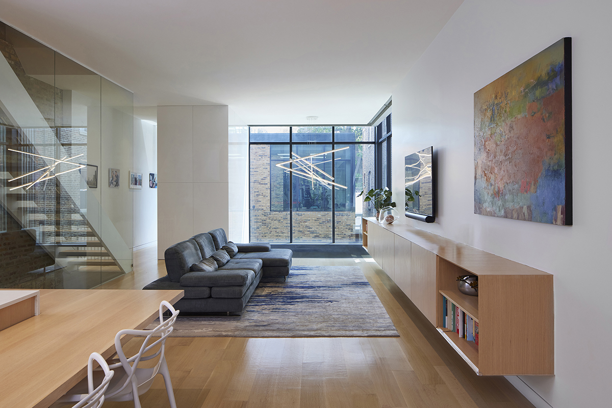
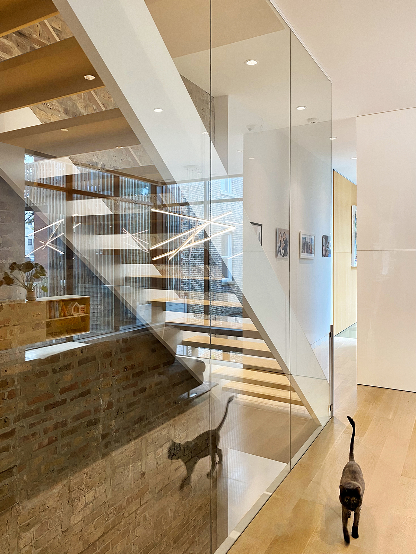
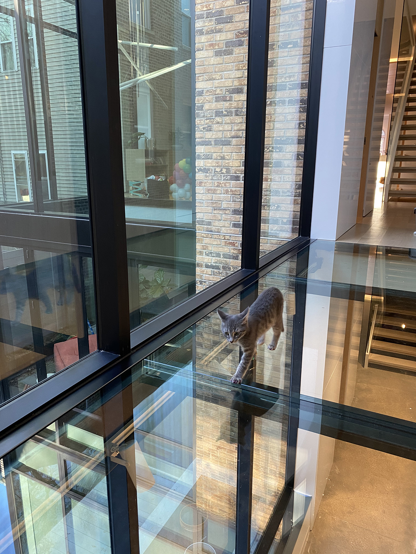
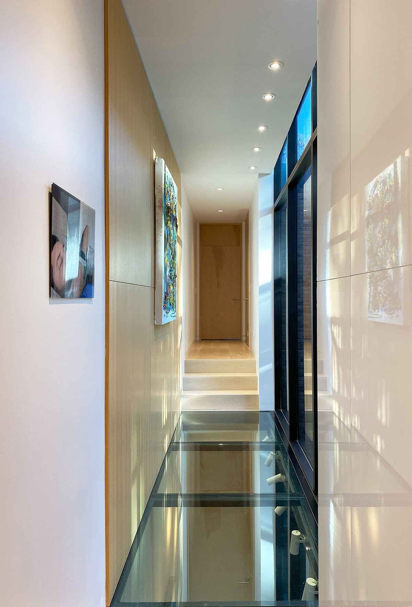
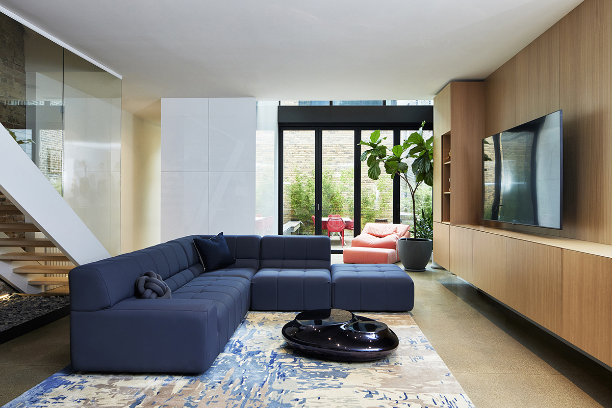
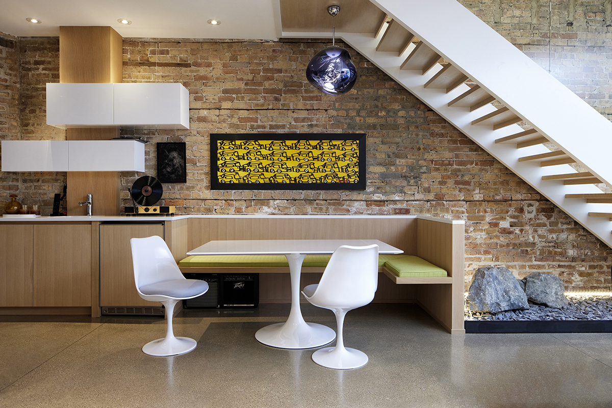
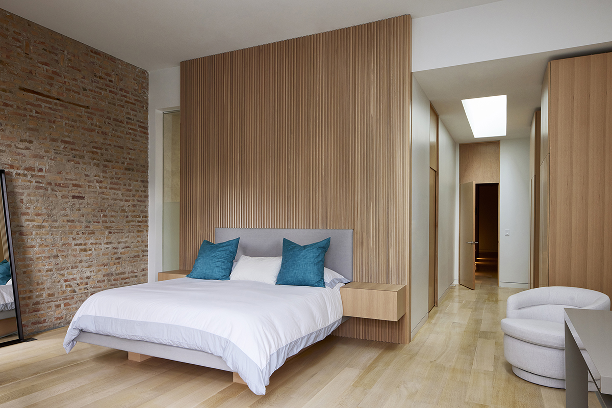
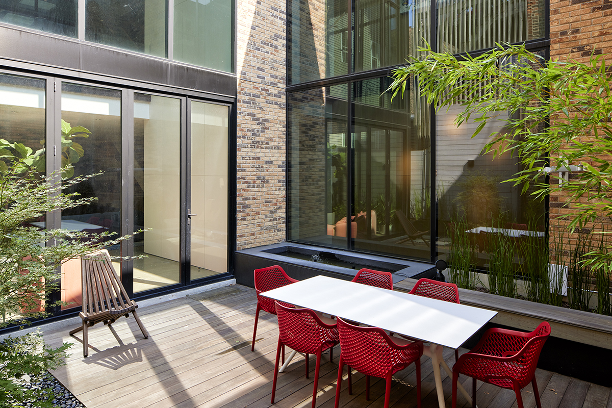
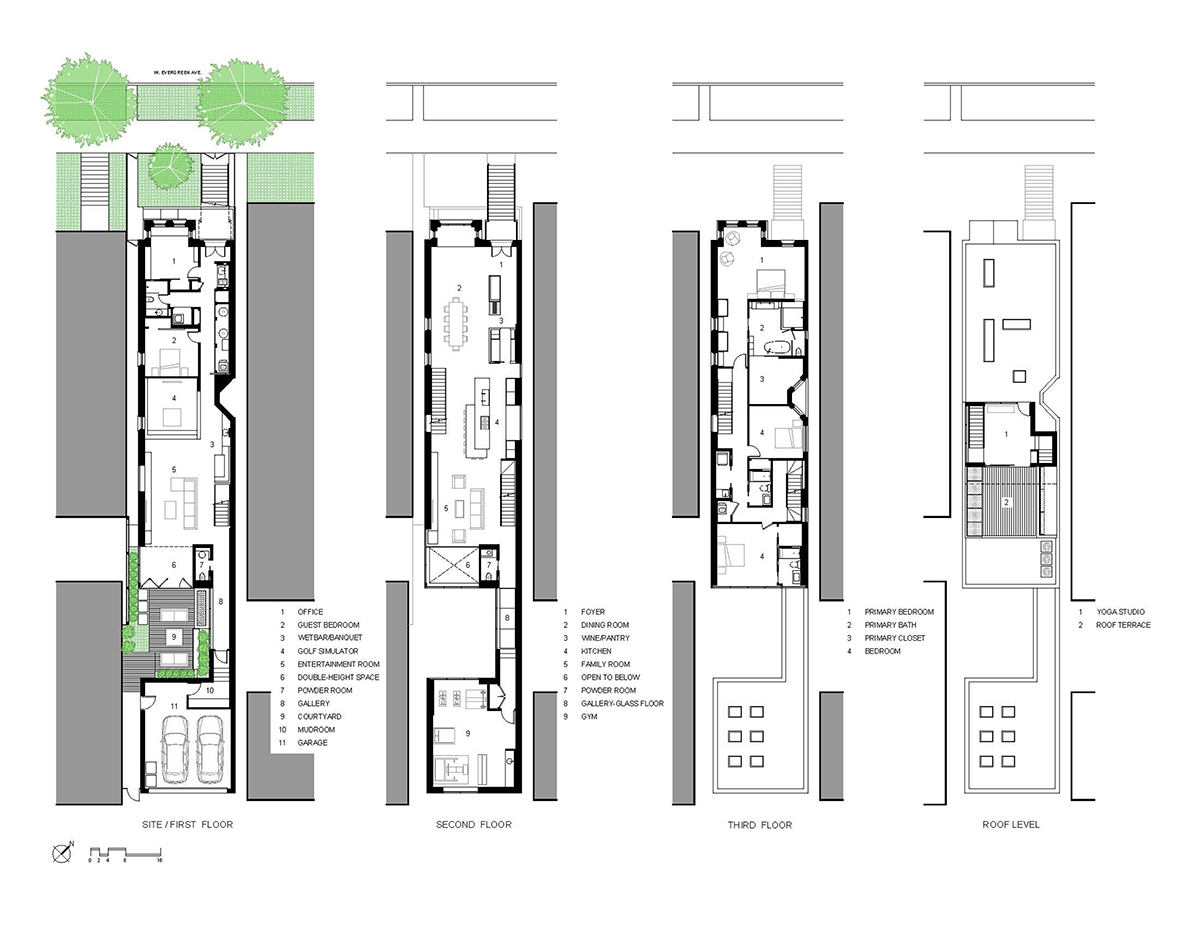
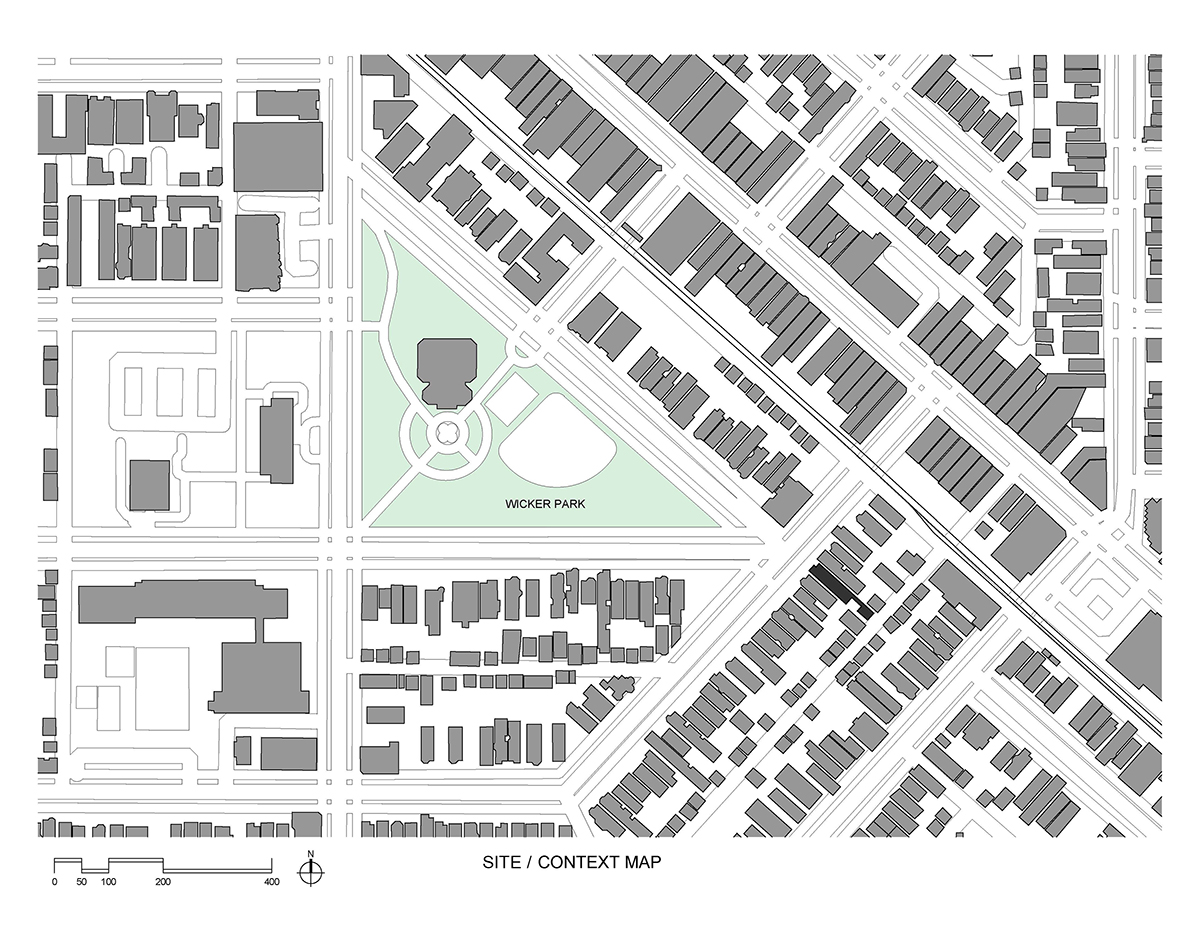
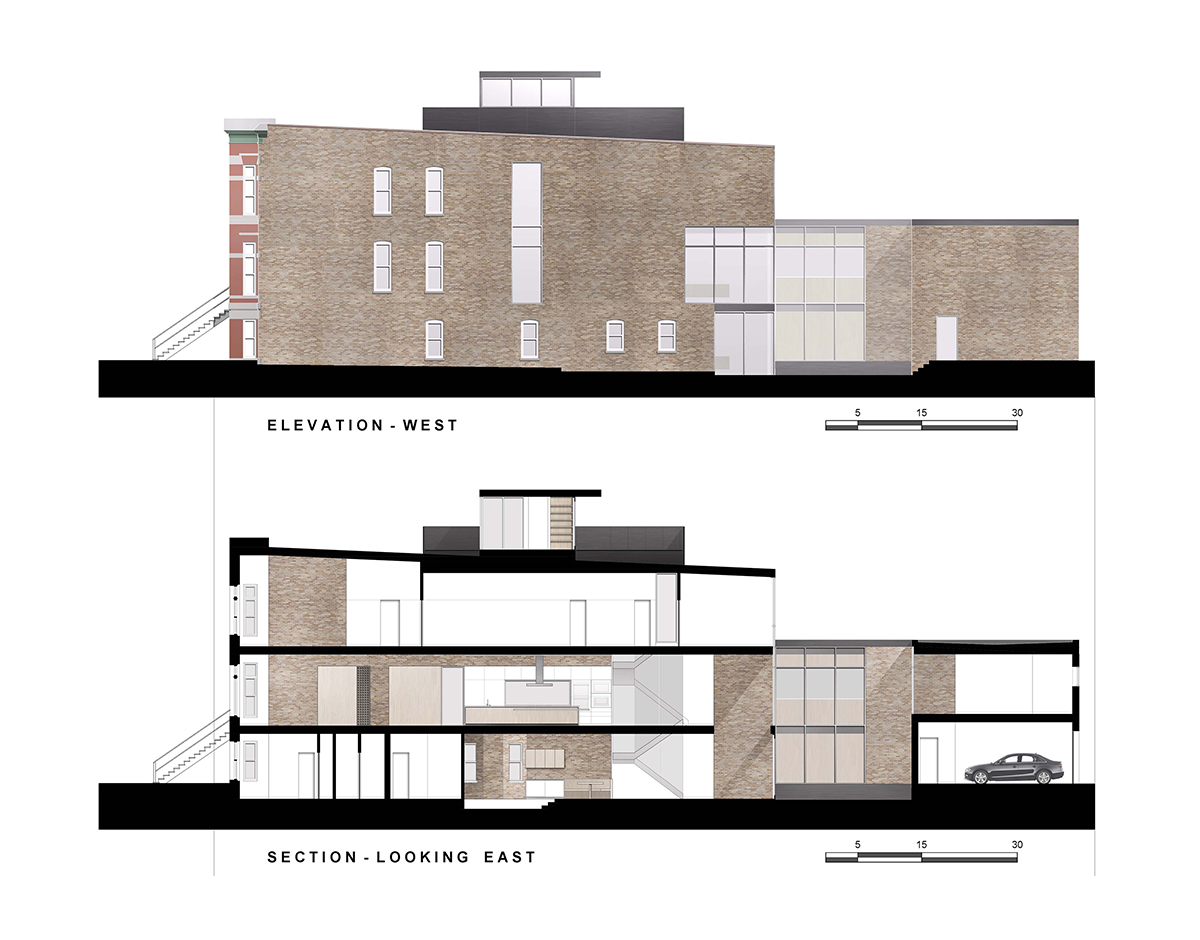
House on the Park
Chicago, Illinois
Architect/Interior Designer/Landscape Architect: Mark Peters, AIA, principal in charge; David Pierson, project manager, Studio Dwell, Chicago
Builder: Fettner Construction, Highwood, Illinois
Structural Engineer: Rockey Structures, Chicago
Project Size: 6,371 square feet
Site Size: 3,485 square feet
Construction Cost: Withheld
Photography: Marty Peters Photography
Key Products
Appliances: Wolf (range); Broan (vent hood); Miele (oven, warmer drawer, speed oven); Fisher & Paykel (dishwasher); Thermador (refrigerator); LG (washer/dryer)
Cabinetry: White lacquer; high gloss enamel; solid maple island tabletop (kitchen); Häfele (hardware); white oak veneer panel (built-ins)
Ceiling and soffit: White oak veneer panels; drywall
Cladding: Bricks, Inc.
Countertops: Solid surface
Doors/Windows: Fleetwood; LaCantina (folding); VELUX (skylight); Omnia (interior door hardware); SOSS (hinges); existing (entry doors and hardware)
Faucets: Grohe (kitchen); Dornbracht (primary bathroom); Hansgrohe (controls & faucets)
Flooring: Polished concrete (first floor); 7-inch white oak plank (second and third floors)
HVAC: Whole-house HEPA filter and energy-recovery ventilation system; Broan (bathroom ventilation)
Lighting, exterior: WAC Lighting, Delta, Tech Lighting
Lighting, interior: Juno (downlights); Lutron (controls), Lightology
Paints and stains: Benjamin Moore
Sinks: Ruvati (kitchen); ADM and Duravit (bathrooms)
Toilet: TOTO; Viega (flush plates)
Tub: Lacava (primary bathroom); Signature (filler)
Vanities: ADM, Duravit
















