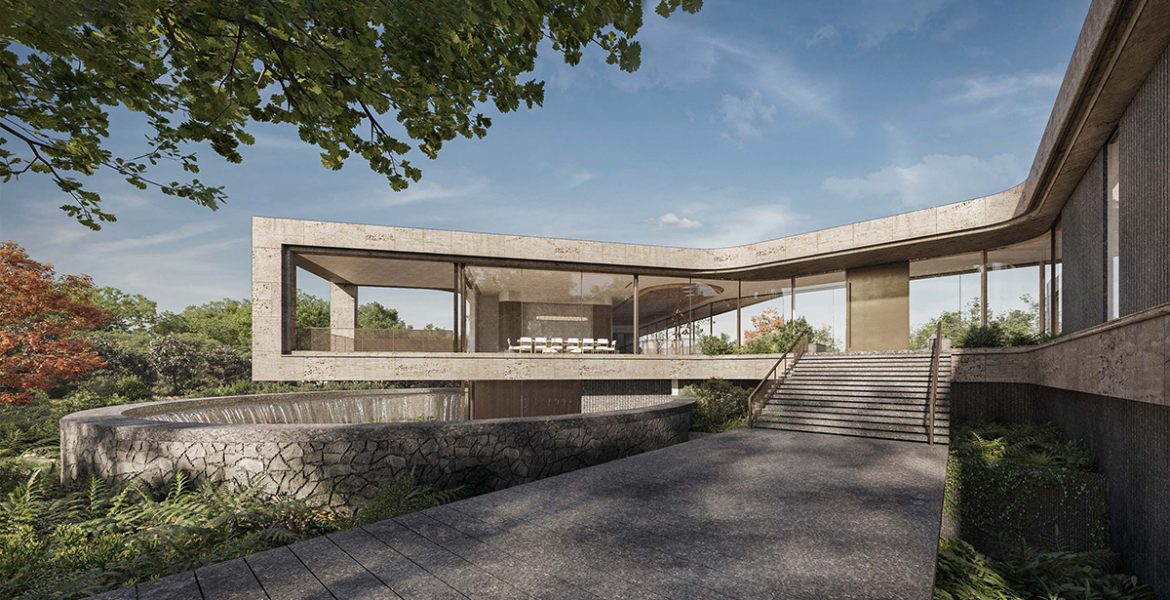It’s a weighty ask when your clients request a “legacy house,” one that will welcome multiple generations of family in spaces infused with cultural reference and meaning. “It’s meant to be a heritage house that honors our clients’ South Asian past,” says Scott Specht, AIA. “The challenge was not to become kitsch or directly referential.”
Despite the project’s generous size—17,500 square feet on 2.6 acres—the clients’ program could have consumed “double” the space, says Scott. “It’s really more like a museum than a house—all steel, big glass, concrete. There’s no wood in the whole thing.” Durable Mesabi granite, travertine, brass, and bronze round out the palette.
The wooded waterfront site and the clients’ mandate to preserve trees drove much of the design’s shape, which leans to organic forms rather than a “Miesian” box, Scott notes. The forms cantilever and hover over water; key indoor spaces open directly to outdoor gathering areas.
The word Ammamma means grandmother, reflecting the link between the owners’ past and their hopes for the future in their family home. Says Scott, “Every piece of this house is very meaningful.”
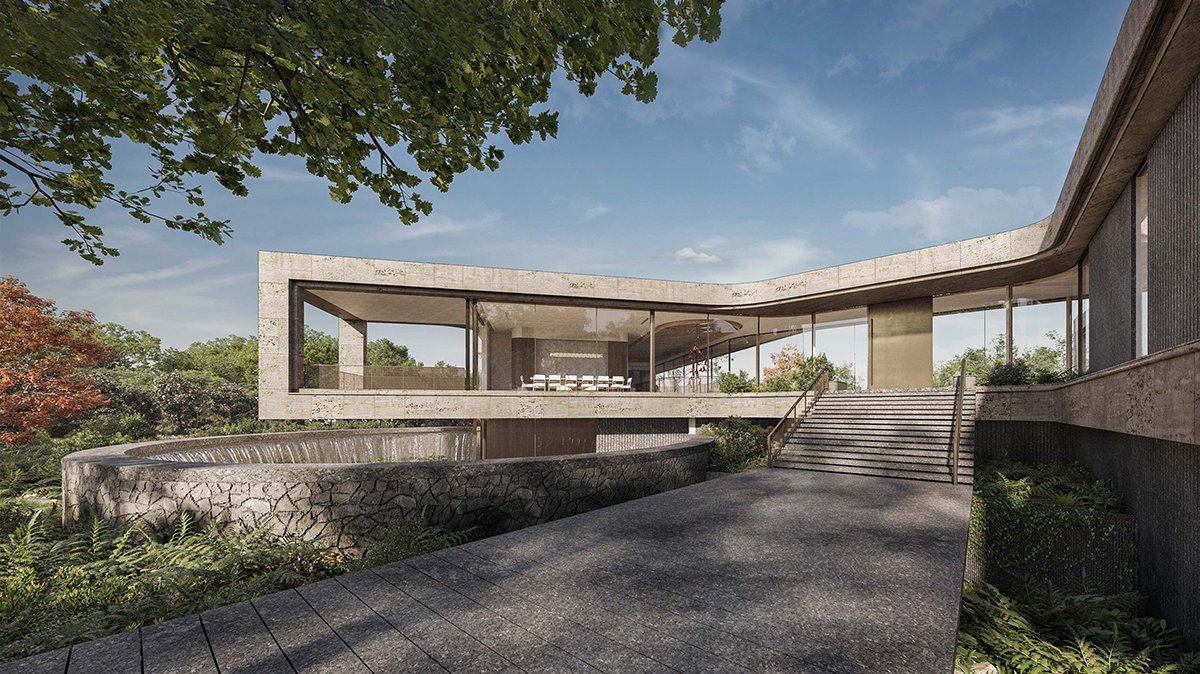
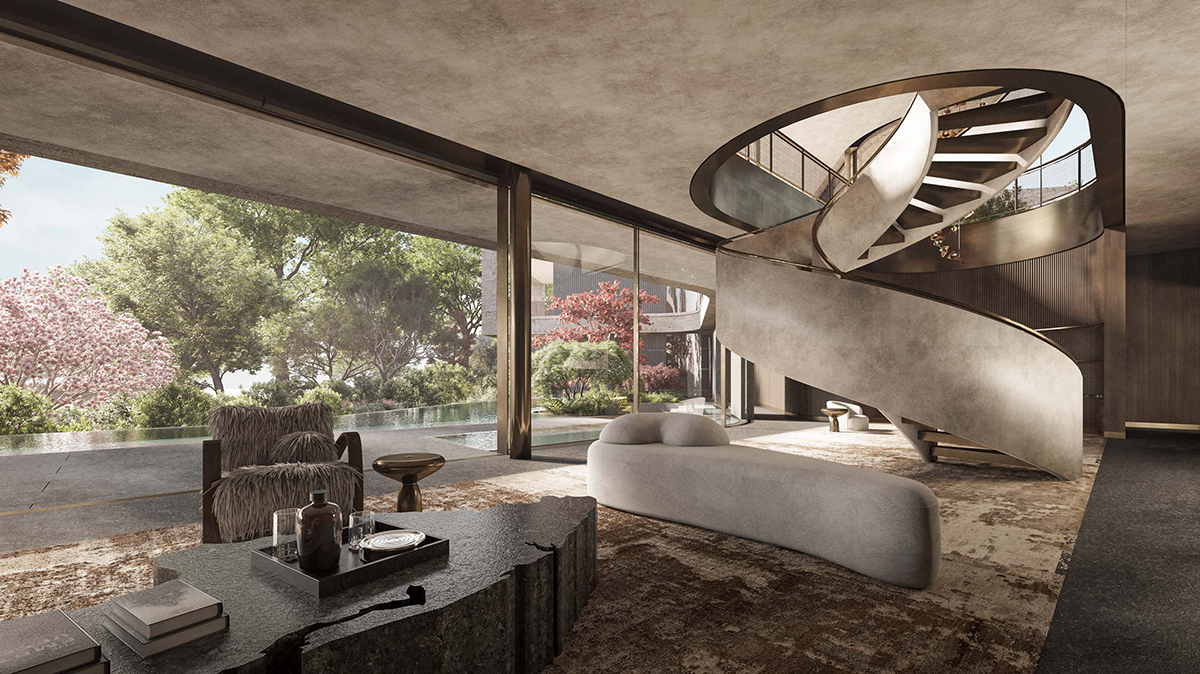
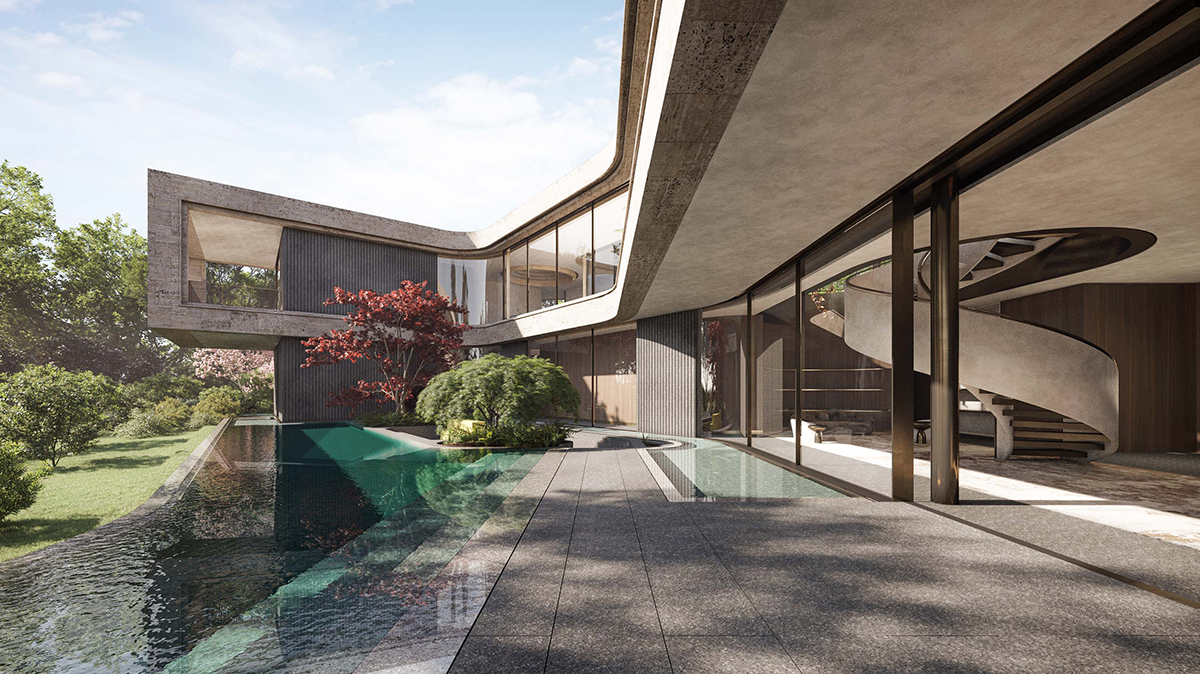
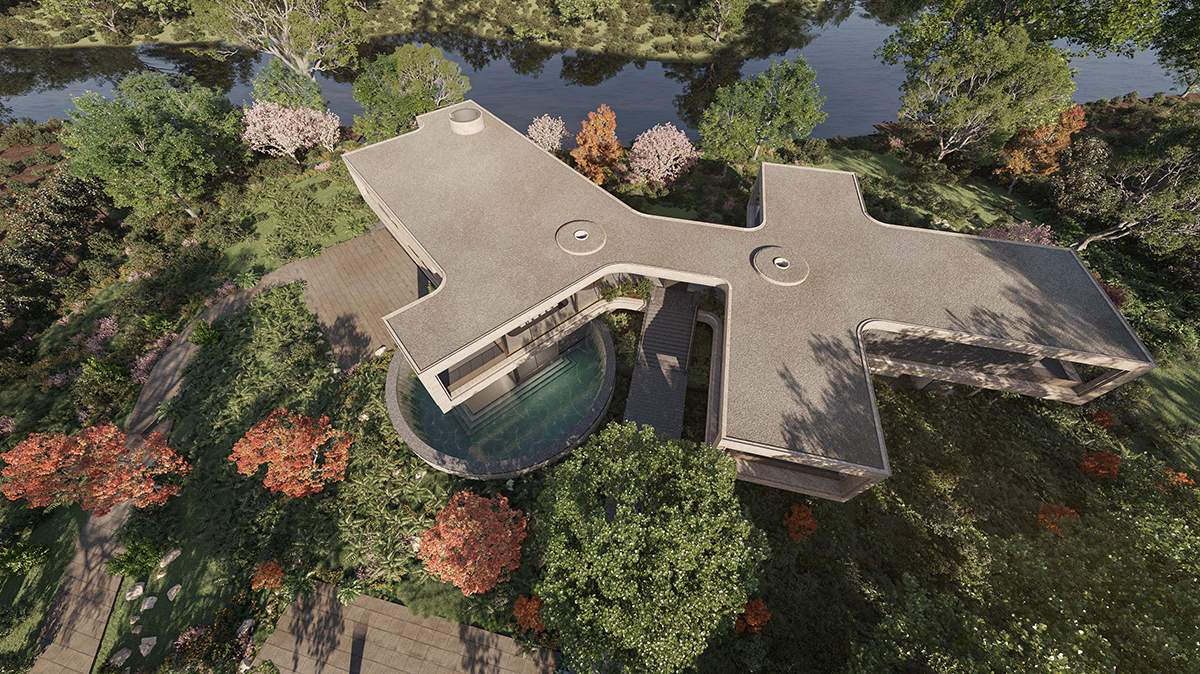
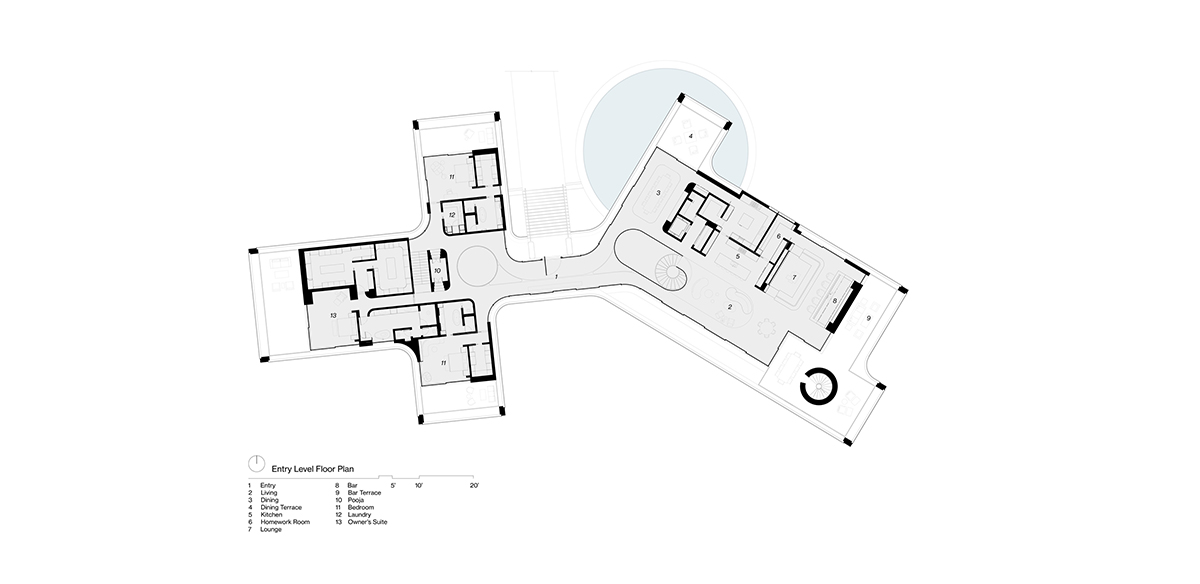
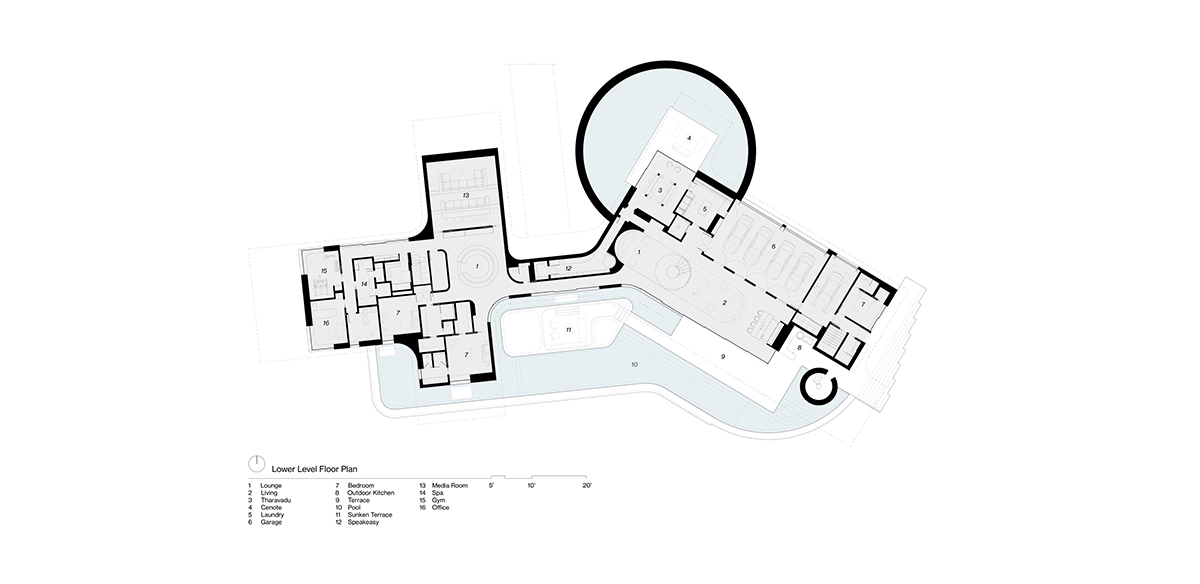
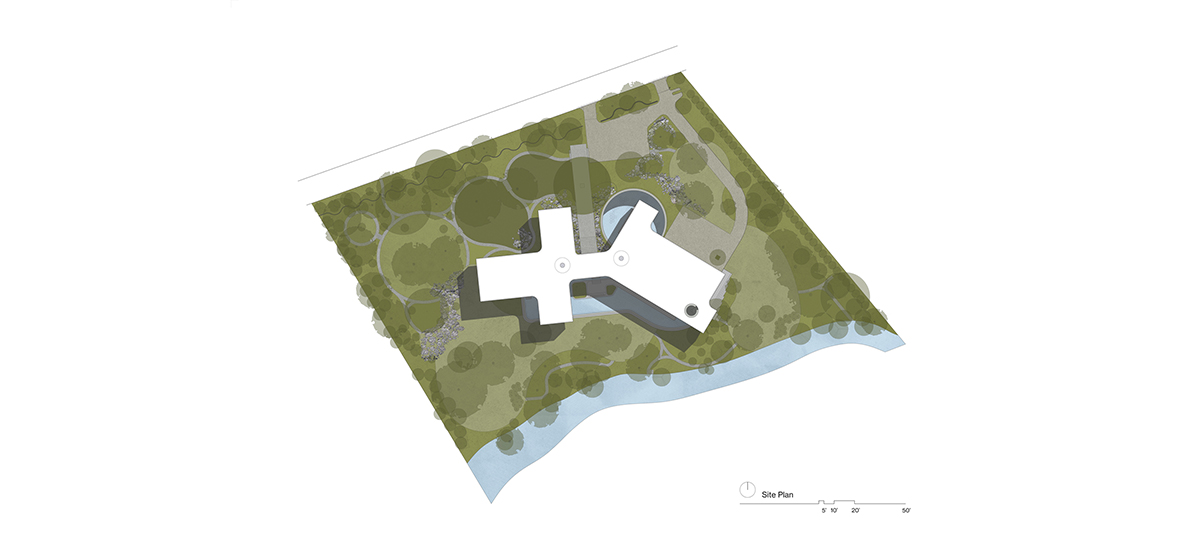
Ammamma Legacy Residence
Dallas
Architect: Specht Novak, Austin, Texas
Builder: Escobedo Group, Buda, Texas
Landscape designer: Hocker, Dallas
Interior designer: Salon
Lighting designer: Orsman Design
Structural engineering: Strandberg Engineering
Project size: 17,500 square feet
Site size: 2.6 acres
Renderings: VER

