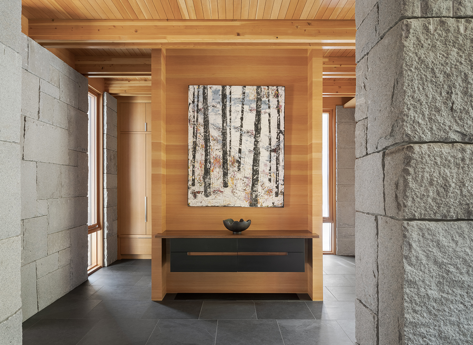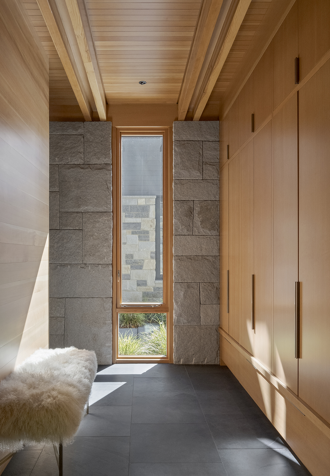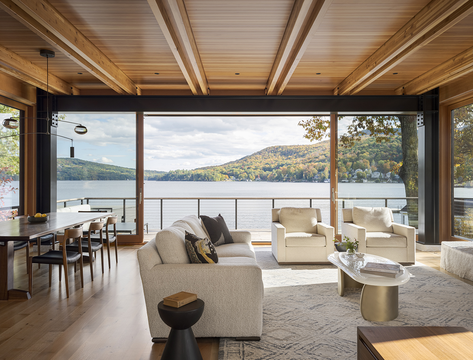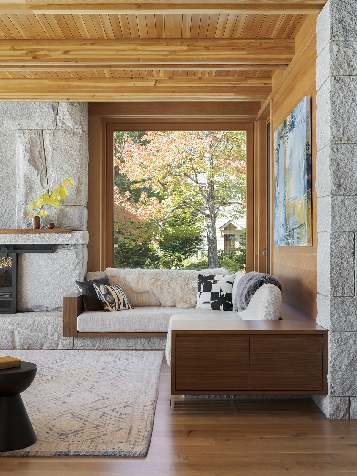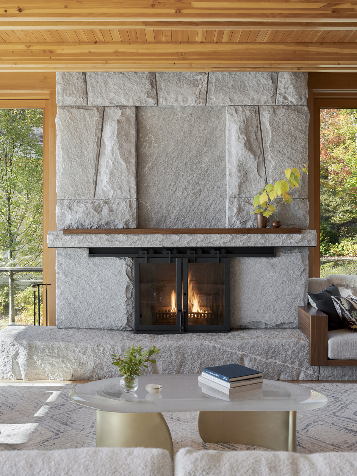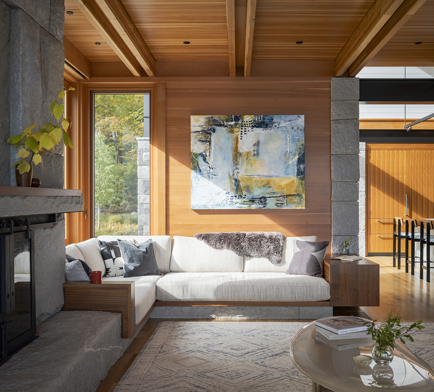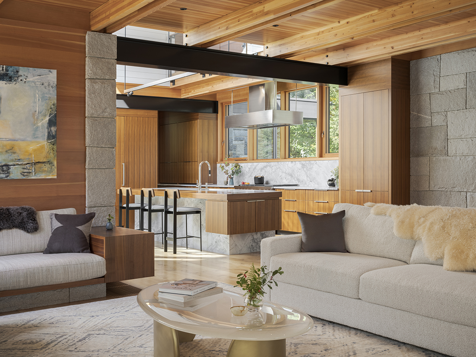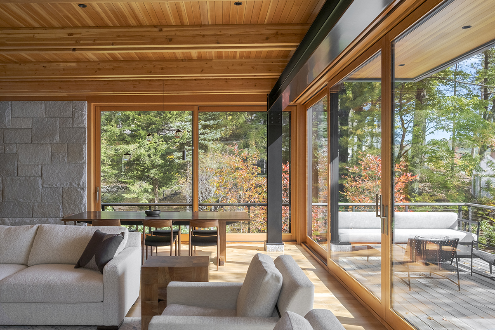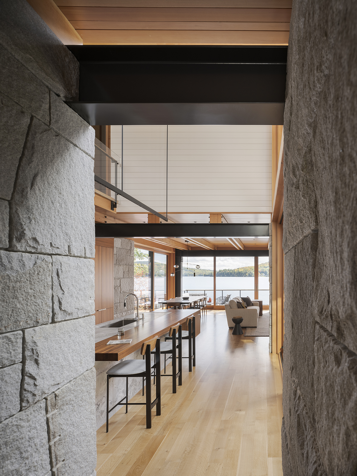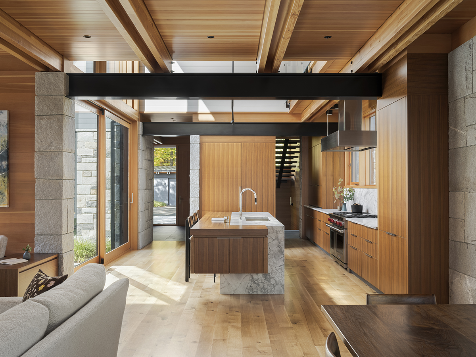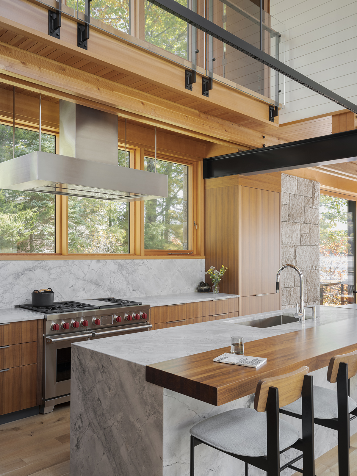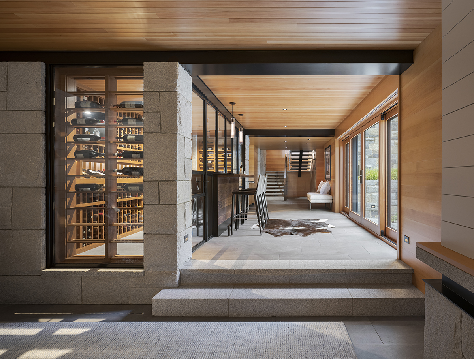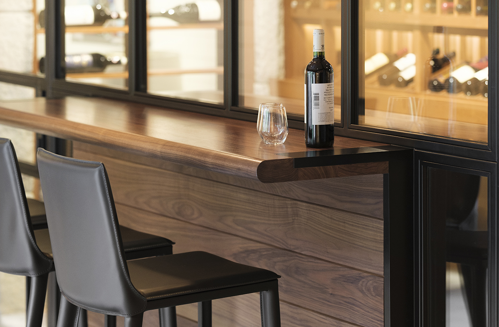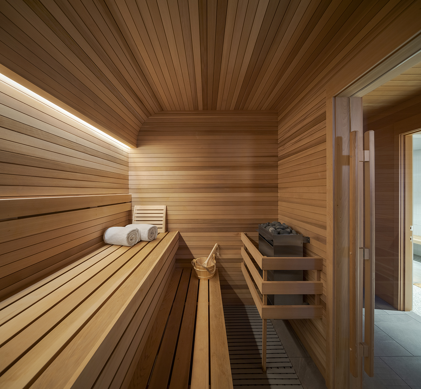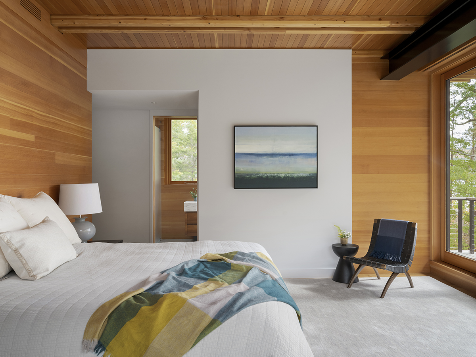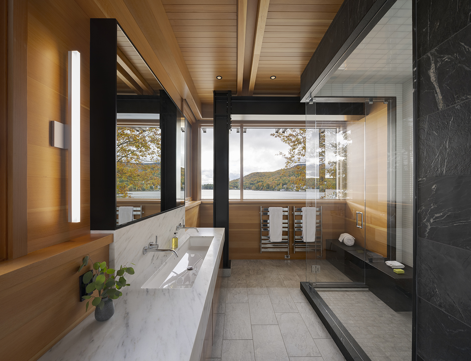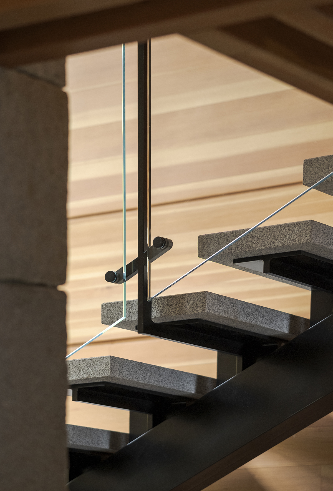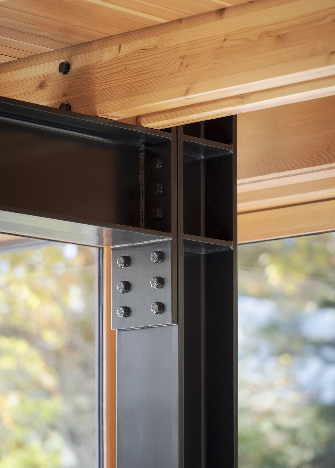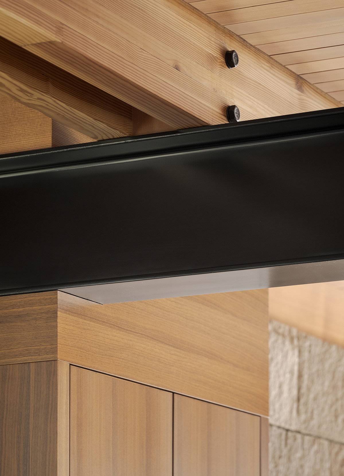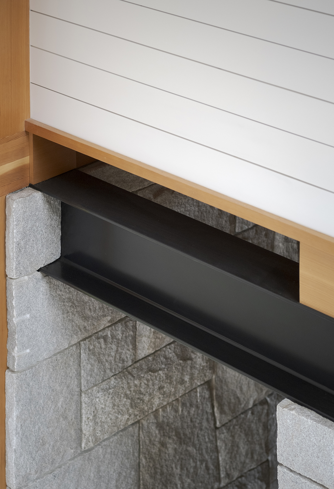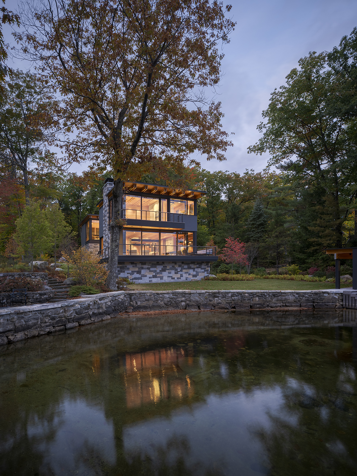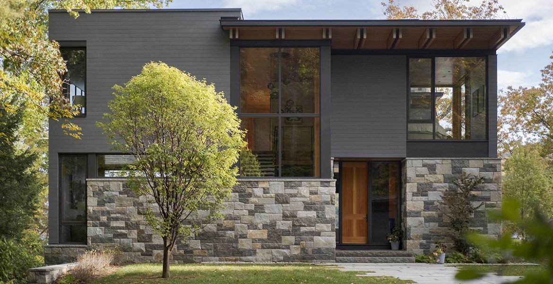The Lakes Region of New Hampshire has long drawn vacationers and even film studios, serving as the idyllic backdrop to motion pictures such as “On Golden Pond.” For one couple who has summered there with their family for more than two decades, the time had come to turn their lake house into their retirement home. Instead of the traditional gabled residences characteristic of the area, they wanted a modern home that was “in sync with their lifestyle, but also with the surrounding natural beauty of the site through fresh design, crisp detailing, and masterful craftsmanship,” says Marcus Gleysteen, AIA, managing partner at Marcus Gleysteen Architects (MGa) in Boston.
With a 0.6-acre waterfront site abutting another half-acre parcel they owned, they could have built a residence of almost any size. Instead, they prioritized creating an intimate family compound with the existing guest cottage on the neighboring parcel, a shared garage, and a boathouse. “They didn’t want the house to dominate the land,” Marcus says.
Naturally Planned
Designed by Marcus and MGa project architect Robyn Bell Gentile, AIA, the 4,820-square-foot home intricately weaves together stone, steel, and wood assemblies in a manner that both showcases New England craftsmanship and merges with the landscape when viewed from the water. The hand-blended mixture of 6-inch-thick granite from three local quarries cladding the structure’s main and walkout levels emulates the site’s mottled stone seawall. The upper level is clad with nickel-gap siding, painted a color that draws from the granite veneer and the dark browns, greens, and grays of the surrounding trees and lichen.
Exposed Douglas fir glulam rafters grace the home’s flat roof and run continuously from outside to in, a length of approximately 30 feet. Zinc painted on the cut ends helps the wood resist decay while insulation above the ceiling and collars at the fascia limit thermal bridging and air and water infiltration. Marcus says his firm aimed to “build a house that would, through its quality of construction, sustain itself naturally.”
The emphasis on timelessness continues inside, starting with a compressed entry walled with large-format granite masonry and inspired by the slot canyons of the Southwest. “You come into a dark and rich space of nooks and crannies that’s low and lit by a northern oriented stair,” Marcus says. An overhead black steel beam bridging the stone corridor frames the awaiting vignette: “You come into the atrium and everything opens up.”
Here, a double-height kitchen sits at a notched inset of the floor plan and faces the neighboring cottage, fostering connection and inviting in natural light. The volume of the space then closes again, with a shiplapped interior wall of the second-level primary suite bowing the ceiling height of a dining area and great room, before rising at the glazed rear elevation to reveal an unobstructed view of the lake—thanks to a 24-foot-long steel moment frame. “It’s very sequential in a dramatic way,” says Marcus, who was influenced by the compression and release of Frank Lloyd Wright’s Robie House entry.
The Art of The Craft
The quality of light at water’s edge dictated the choice of natural materials and expert craftsmanship for interior finishes. “You get a lot of light reflecting off the water that, in turn, catches the walls, floors, and ceilings of the house,” he explains. “It makes drywall a disaster because light that comes in at a shallow angle will show any imperfection.” During construction, the architects carted prospective selections—tiles, granite, paint colors—to the site to gauge their appearance and character in the setting.
Using thin profiles where possible helps convey the seamless effect, while preserving material. For instance, those walls of subtly shimmery granite throughout the lower level may look like full blocks, but the stone is only a 1½-inch-thick veneer. Robyn credits the expertise of the mason, a repeat MGa collaborator, for “arranging the pieces to have the right amount of depth to catch the shadows from the light.”
Douglas fir glulam beams, ceiling slats, and wall panels warm the white oak flooring, while custom furniture in rift-sawn walnut adds visual interest. Each meeting of wood, stone, and steel members is a meticulously detailed work of art.
A glazed stairwell provides soft northern light, which filters to multiple floors via glass railing panels and open risers. The black steel mono stringer appears to tie into the house’s exposed steel structure, Robyn says, despite being an independent component. The floating granite treads reflect light and are more slip-resistant than wood treads, Marcus notes—an important consideration for a lake house where people often roam in socks. Similarly supporting the lifestyle, an east entrance on the foundation level grants direct access from the lake into a cabana area, complete with a sauna and facilities for showering, changing, and laundry.
This level also comprises a wine storage and tasting room, whose design Marcus unapologetically gleaned from the famed wine cellar of The French Laundry in Napa Valley. The tasting room walks out to a patio, bathing the space in eastern light.
The architects hope the Cove House, completed in the fall 2023, embodies for its owners what Bruce Springsteen might have envisioned when writing the song “My Beautiful Reward.” “That’s a concept that we followed,” Marcus says, “in trying to create an environment that they’re going to enjoy living in for the rest of their lives.”
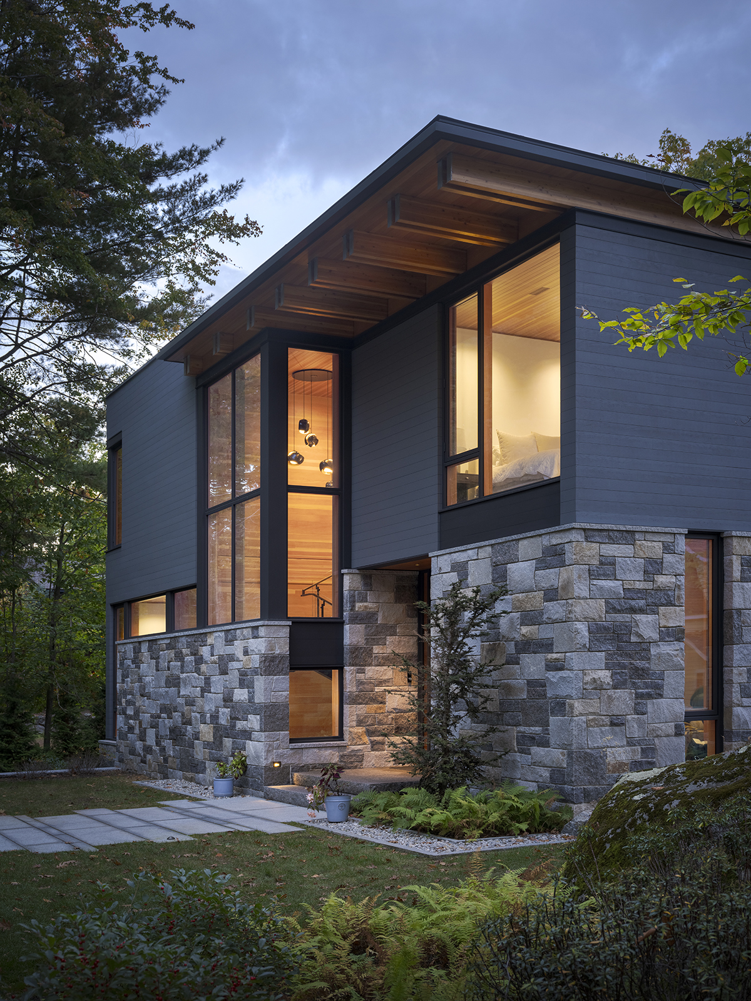
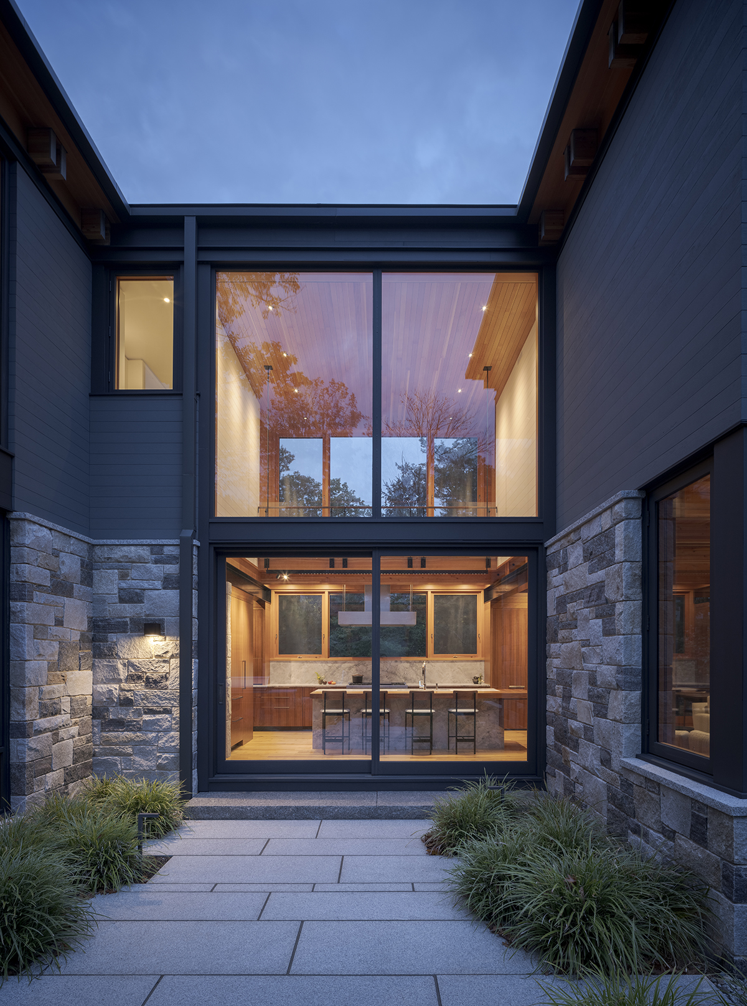
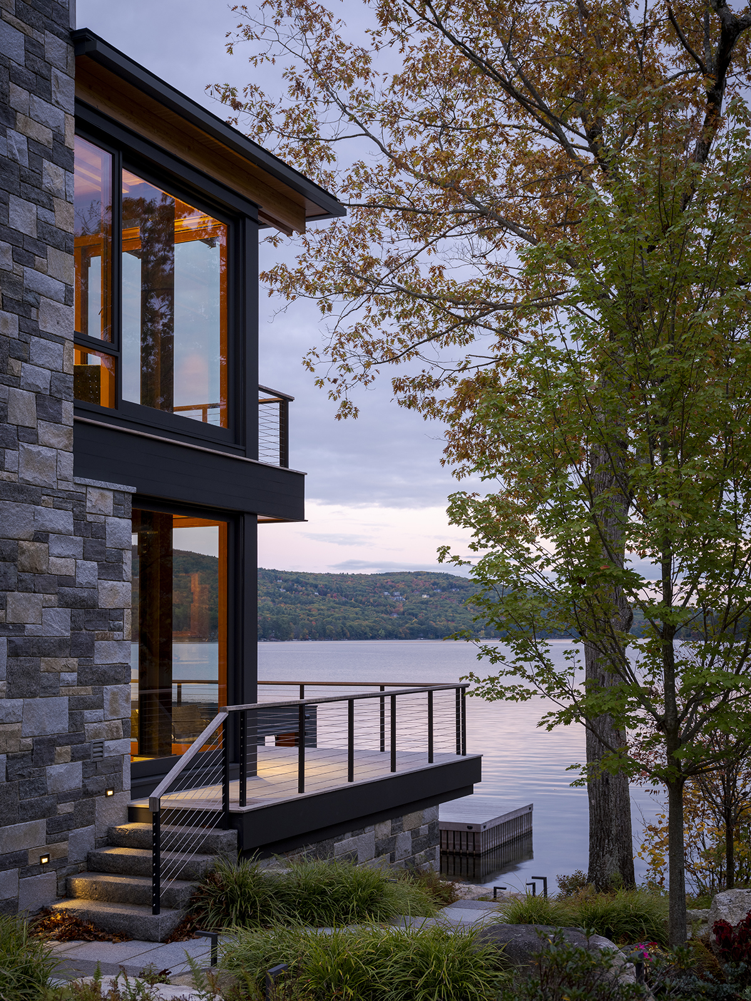
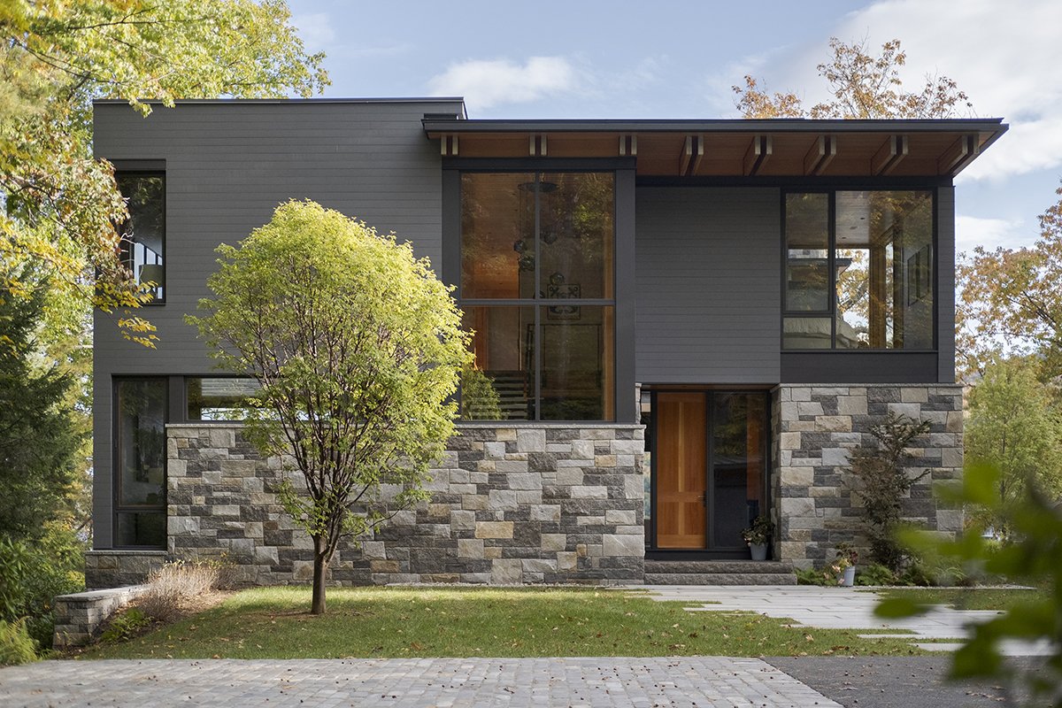
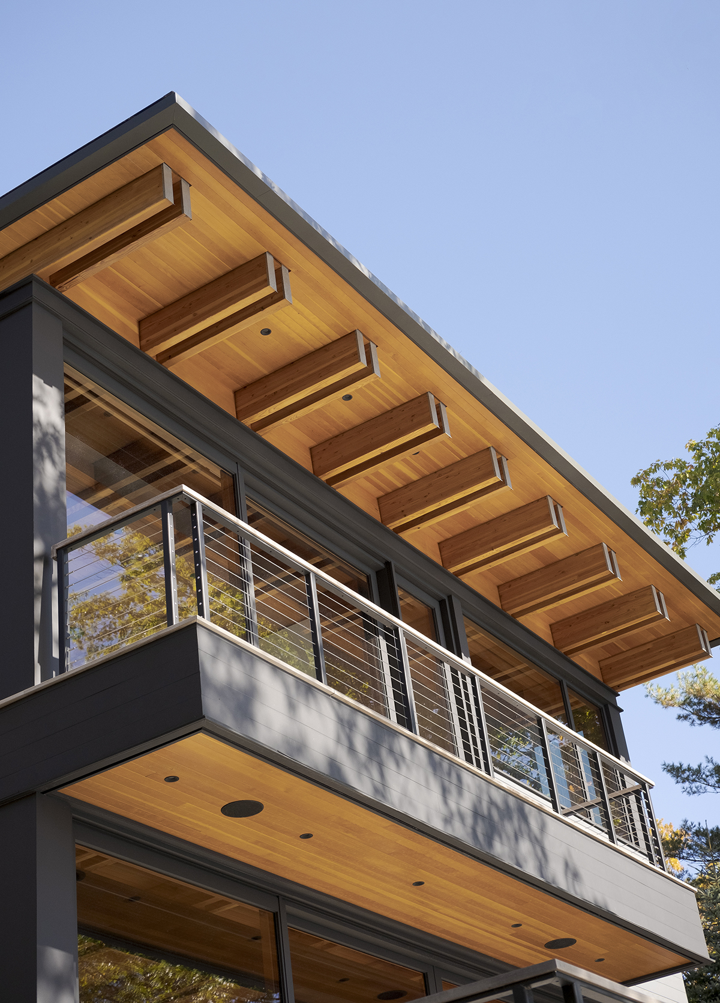
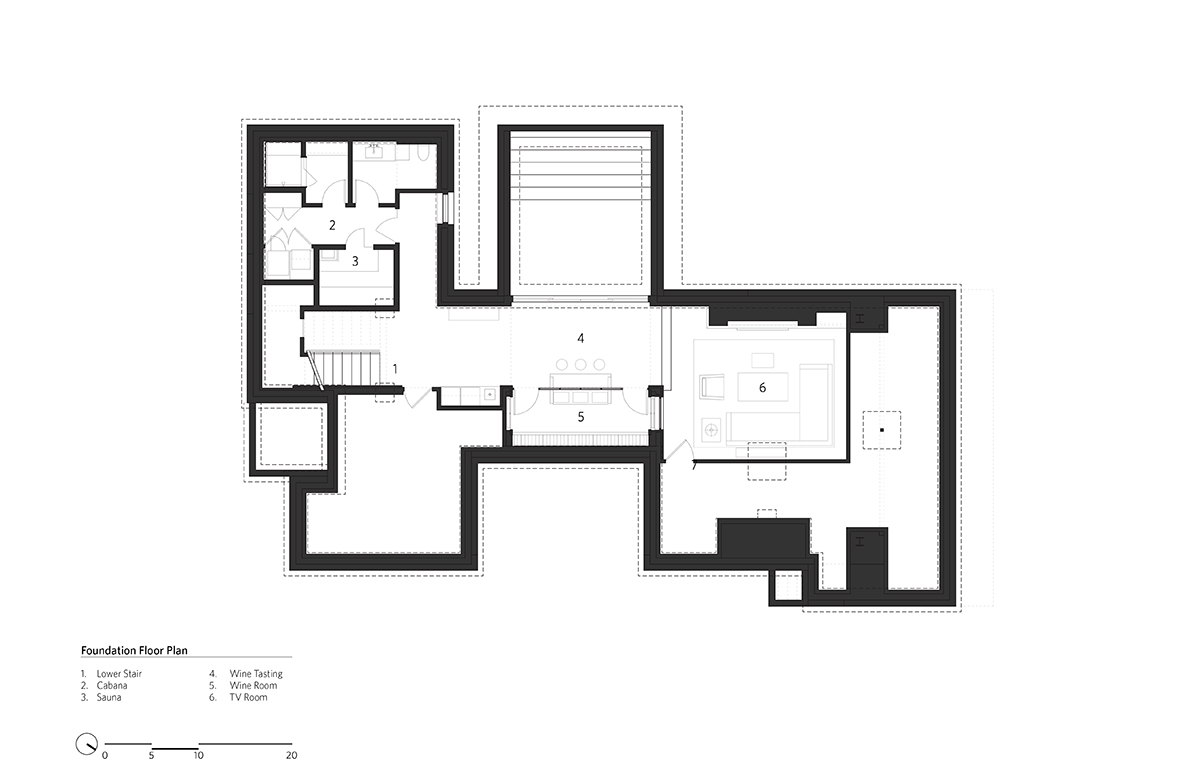
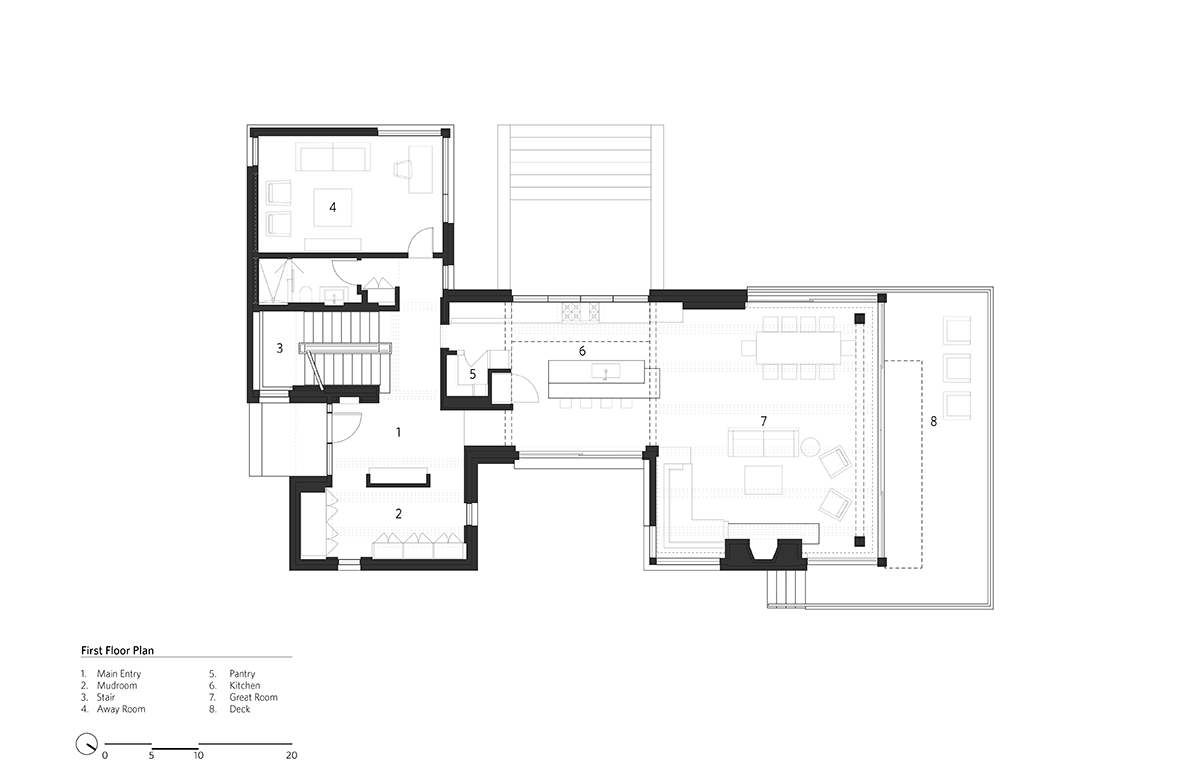
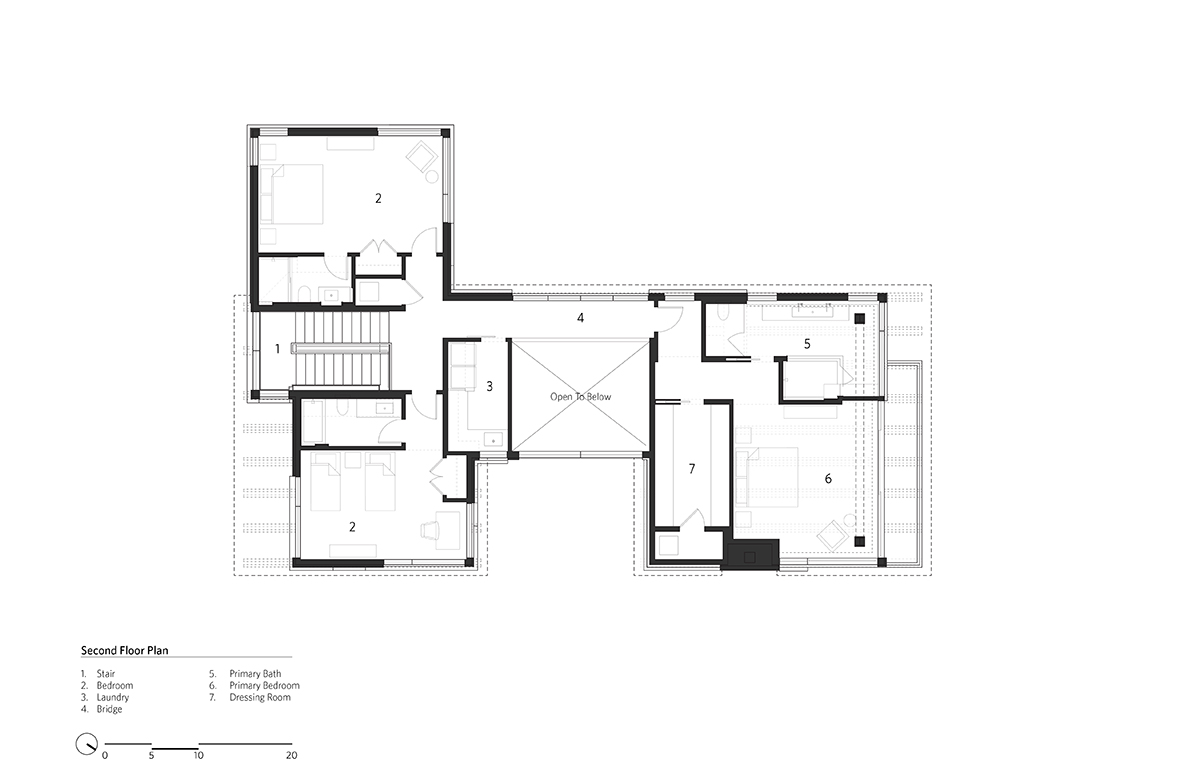
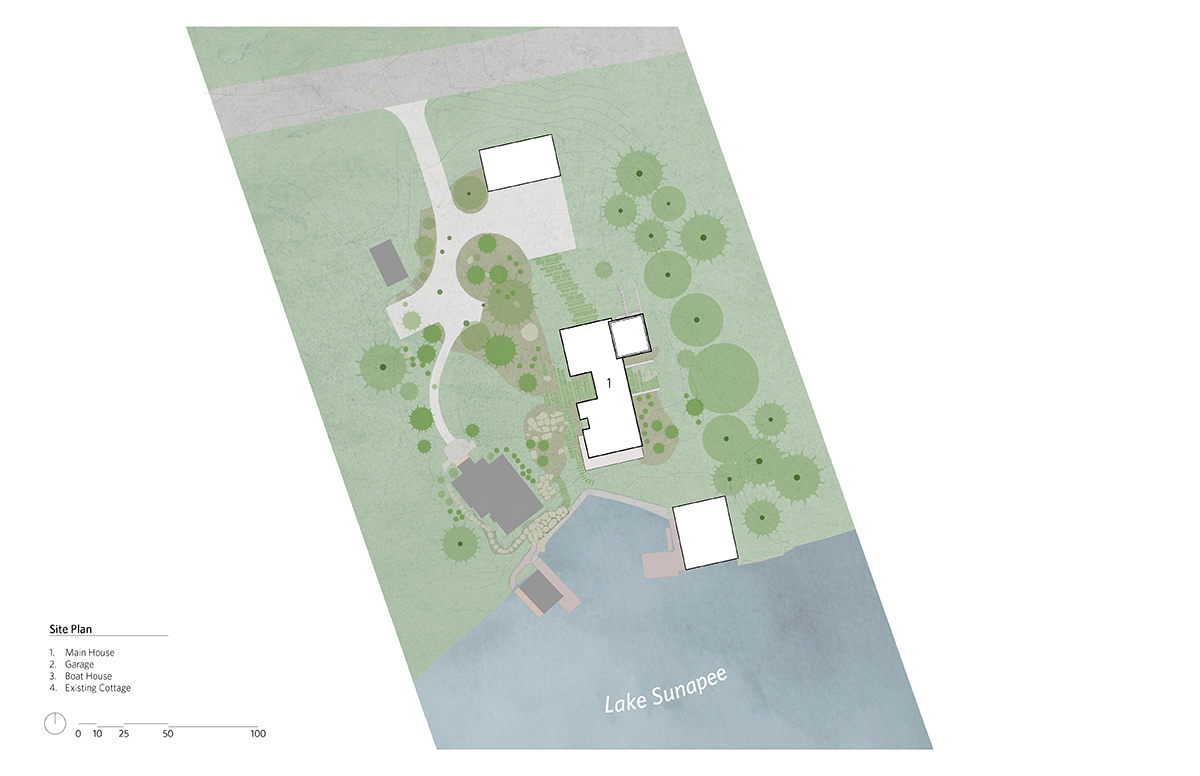
Cove House
Lakes Region, New Hampshire
Architect: Marcus Gleysteen, AIA, partner in charge; Robyn Bell Gentile, AIA, principal/project architect, Marcus Gleysteen Architects, Boston
Builder: Tony Bourque, Burpee Hill Construction, Sunapee, New Hampshire
Interior furnishings: Nanette Chandler, Brookline, Massachusetts
Landscape architect: Greg Grigsby and Chris Kessler, Gradient Landscape Architects, New London, New Hampshire
Cabinetmaker: Matt Knittle, MK Wood Works, Enfield, New Hampshire
Architectural metalwork: Chris Aubrey, Modern Metal Solutions, Hudson, New Hampshire
Furniture maker: Blissmade, Dunbarton, New Hampshire
Mason: Stone Mountain Masonry, Belmont, New Hampshire
Painter: Lambert Coatings, Lempster, New Hampshire
Project size: 4,820 square feet
Site size: 0.6 acre
Construction cost: Withheld
Photography: Trent Bell
Key Products
Appliances: Wolf (range); Best (kitchen hood); Cove (dishwasher); Sub-Zero (refrigerator/freezer); Sharp (microwave oven); Tuzio (towel warmer); Electrolux (washer/dryer)
Bathtub: Kohler
Ceiling: Clear vertical grain Douglas fir
Cladding: TruExterior, natural granite veneer
Countertops: Wicked White quartzite (kitchen); Royal Danby (bathrooms); Colorquartz pewter (powder room); Ann Sacks Terrazzo Renata (wet bar)
Doors/windows: Duratherm (entry door, glass doors, windows); Rocky Mountain Hardware (entry hardware); Simpson Door Co. (passage door, garage); Emtek (interior door hardware)
Faucets: Dornbracht (kitchen, powder room, primary bathroom); Grohe (secondary bathroom); California Faucets (powder room); Hansgrohe (shower)
Fireplace: Granite (great room); Ortal (basement)
Glass: Weldwork (wine room)
Flooring: White oak; black slate tile (entry); porcelain tile (lower level)
HVAC: Dayus (bathroom grilles)
Lighting, exterior: Tech Lighting (recessed); Modern Forms (sconces, step lights)
Lighting, interior: WAC Lighting (recessed); Juno (recessed)
Sinks: Julien (kitchen); MTI Baths (primary bathroom); Kohler (secondary bathrooms)
Skylight: VELUX
Tile: Ann Sacks (primary and secondary bathrooms)
Toilet: TOTO
Wine racks: Vigilant





