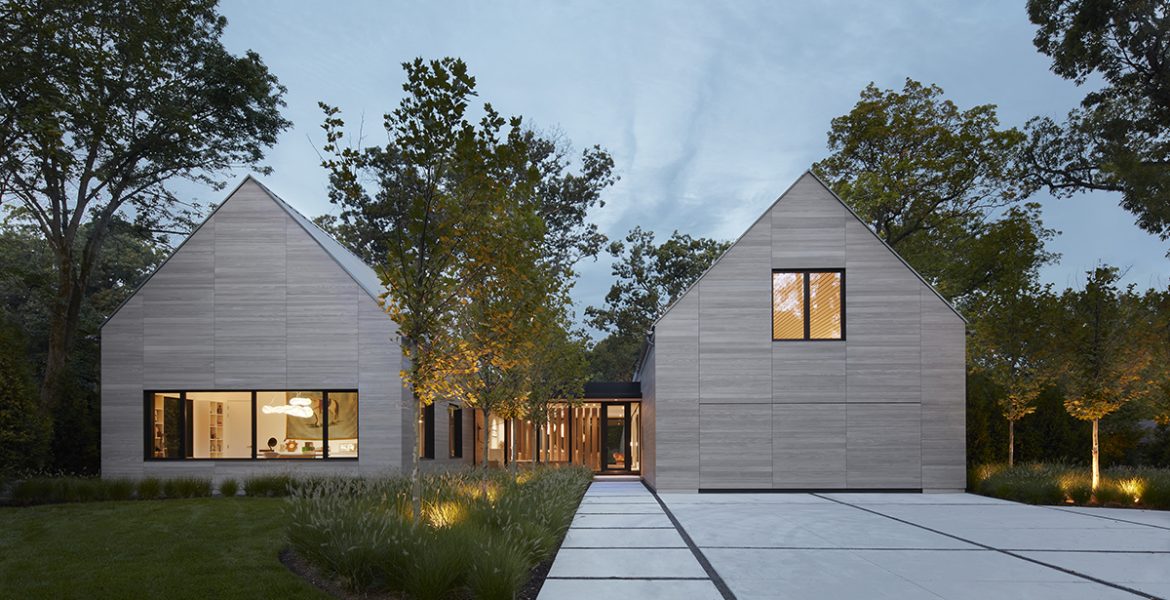The aptly named Two Gables residence in Glencoe, Illinois, might appear premeditated, but its symmetrical form emerged organically to serve its homeowners, a couple who had recently become empty nesters. The challenge, says Laura Cochran, a project lead at Chicago-based Wheeler Kearns Architects (WKA), was to “create spaces that felt intimate when it was just the two of them, but could easily grow when they had family over.”
A napkin sketch of two connected volumes along with inspiration images of modern vernacular architecture shared by the husband helped shape Two Gables’ character and program of a glazed “pavilion” for large groupings flanked by a distinct “sleep shed” and a “living shed” for family gatherings, says WKA founding principal Dan Wheeler, FAIA.
The couple also wanted a fresh start from their previous residence of 25 years— a charming but creaky mid-19th-century Victorian that was the oldest house in town. “Our new home,” the wife explains, “was a reaction against what that house lacked and a very deliberate embracing of what we wanted looking forward: a home that would be efficient, logical, serene, and easy.”
With that directive, Laura says, “selecting the finishes was straightforward.” From Two Gables’ clean geometry to its muted palette and minimal number of materials, the design team created a sanctuary for the homeowners’ next chapter of life.
Setting the Scene
WKA initially oriented the residence along an east-west axis on the 1-acre site with a ravine to the west and north. A climb on a tall ladder just prior to the foundation pour led Laura to suggest twisting the house clockwise—still within its zoning envelope—to better frame views from the living shed through the property’s soaring oak trees. The twist also increased privacy from the street in the front and created a visual separation from the pool house in the back. “It breaks the recreational aspect away from the residential,” Dan says. Though the family thoroughly enjoys the pool, Laura adds, “it isn’t something you want to necessarily look at year-round.”
To bring as much natural light inside, the rear elevation is primarily glazed, providing breathtaking views of the lush backyard. On the façade, one prominent window on each shed opens the couple’s individual offices to views of the surrounding garden, designed by Scott Byron & Co.
Cognizant of the local climate, WKA prudently insulated solid wall portions with 3 inches of mineral wool and 4 inches of closed-cell foam for a combined R-value of 35. An air cavity formed by a Knight Wall Systems rainscreen standing nearly 5 inches from the wall sheathing provides an additional insulating air pocket, as well as a chase for downspouts.
Accoya’s acetylated wood siding by Delta Millworks arranged in a stack bond with ¼-inch joints creates the monochromatic exterior while also dictating the sizes and locations of the home’s deep windows and discreet garage door. “There was a lot of coordination there,” Laura says.
Interior Serenity
The quiet exterior palette continues inside Two Gables. Acetylated wood siding appears as wall and door finishes, still with the ¼-inch tolerance. Ceilings, walls, millwork, and surfaces are largely white. The homeowners’ aversion to area rugs led WKA to delineate programmatic spaces with white oak flooring, treated to mute its inherently warm hue and inset within large-format porcelain tile that emulates concrete.
In the glazed pavilion, a series of acetylated blade shutters rotates collectively to provide natural light or, conversely, privacy. An accent wall finished in Venetian plaster intersects with custom millwork that morphs from a fireplace hearth into the top of a server and then into bench seating. A clay-lime product applied to the millwork creates the semblance of a continuous concrete surface, a treatment that was repeated for the powder room sink.
Noticeably absent is the presence of building system infrastructure. “As with all of our work,” Wheeler says, “we try to hide mechanical grilles and so forth.” A gap between the pavilion ceiling and wall perimeter both creates the look of a floating plane and vents return air for the residence and exhaust for the fireplace.
The vaulted ceilings of the sheds are finished in white-painted wood planks, gapped to dampen noise in the imperceptible black duct liner above. “The two things that are least understood and most impactful in residential design are acoustics and lighting,” Dan says. “There’s nothing more disturbing than having a party where people can’t hear themselves and then say, ‘Who designed this thing?’”
Lighting designer Lux Populi helped ensure track light fixtures and downlights are subtle, scarce, and deliberately located at functional, seating, and display areas. Wall washers highlight the couple’s art collection, which provides pops of colors against the muted backdrop. The balance of luminaires includes both sculptural statement pieces and paper globe pendants that helped keep the project on budget, Dan says.
The globe pendants are strategically suspended to give the husband clear views from his second-floor office to the backyard beyond and to the multipurpose “coffee house”—kitchen and seating areas—below. “He loves his wife, and he wants to see her as much as possible,” Dan explains. “If she’s at the breakfast table, watching TV, or in the kitchen, they’re both within this triumvirate space where everything feels cozy and intimate.”
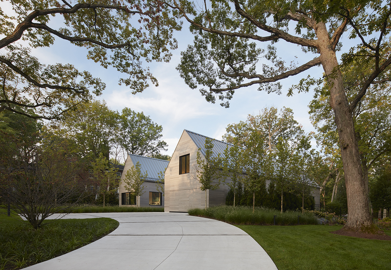
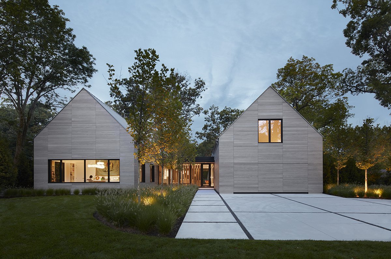
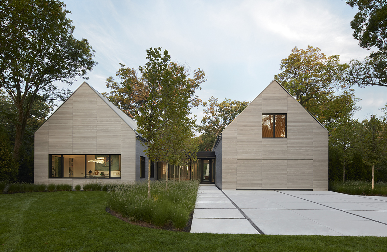
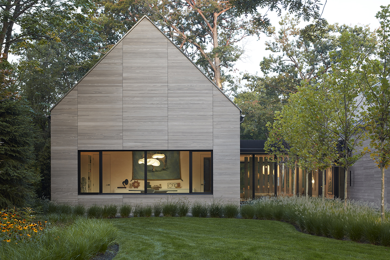
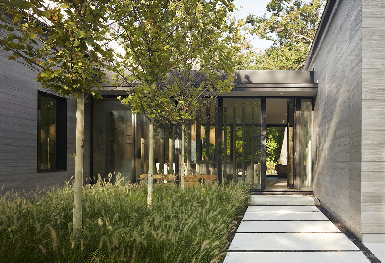
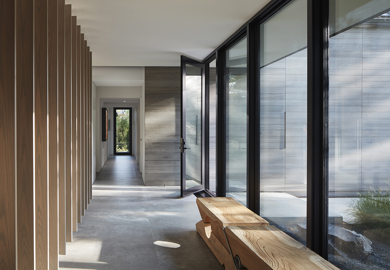
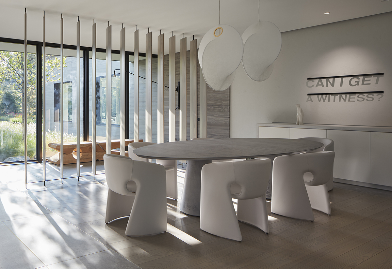
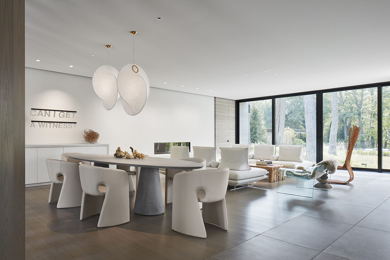
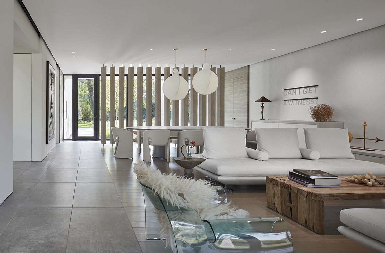
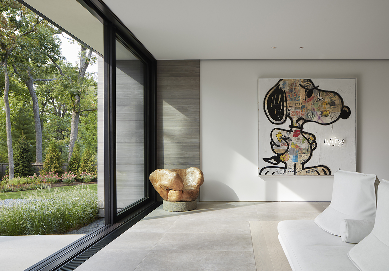
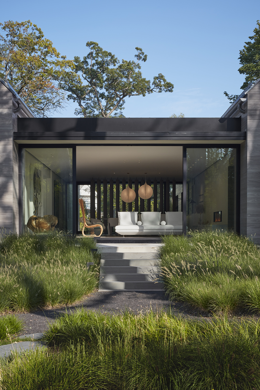
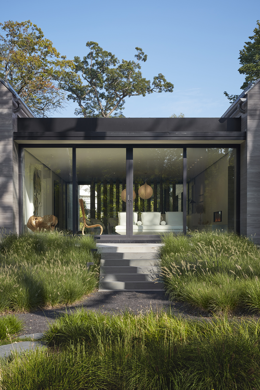
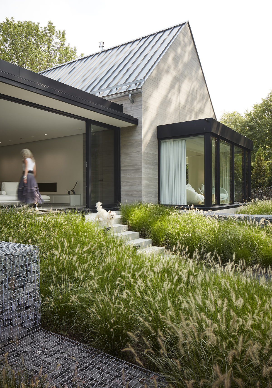
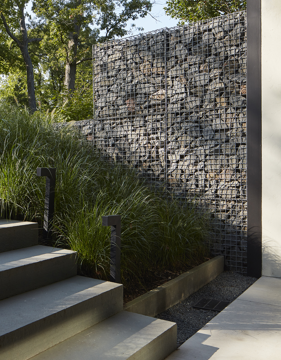
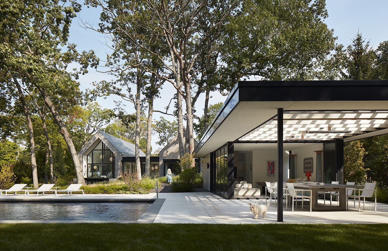
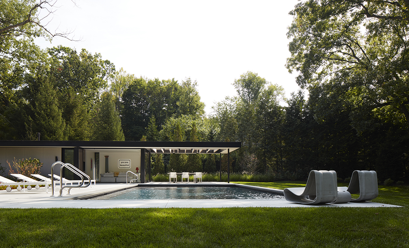
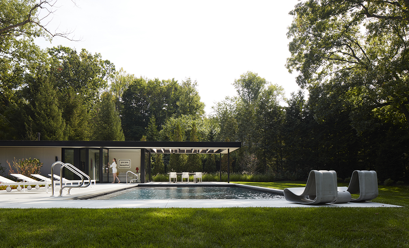
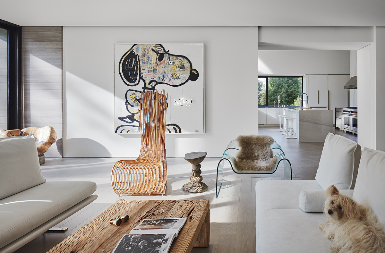
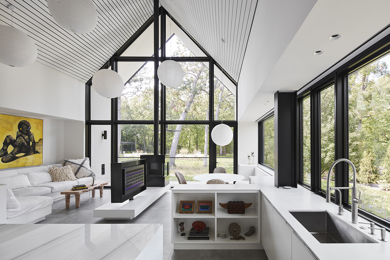
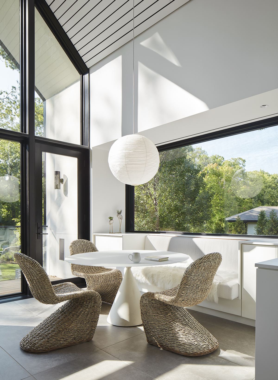
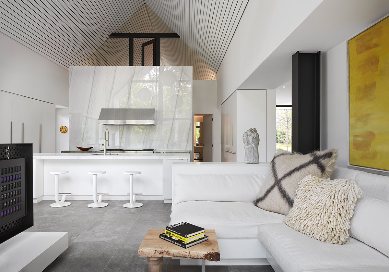
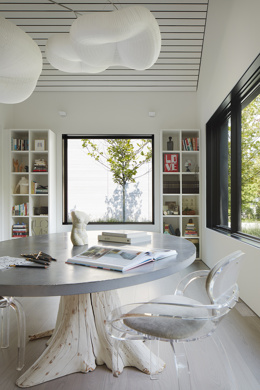
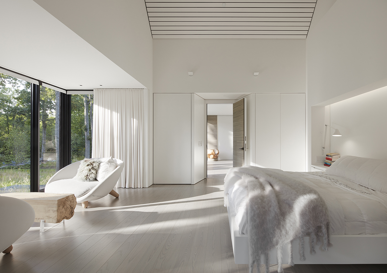
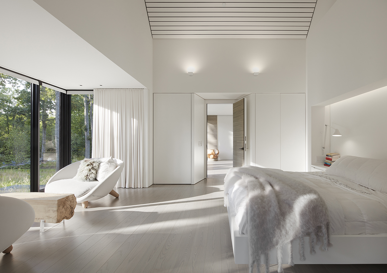
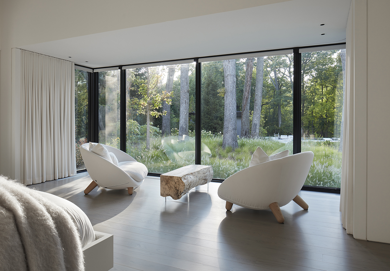
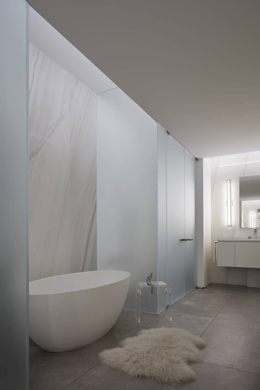
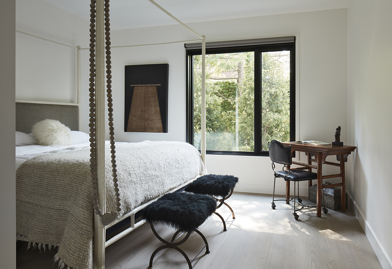
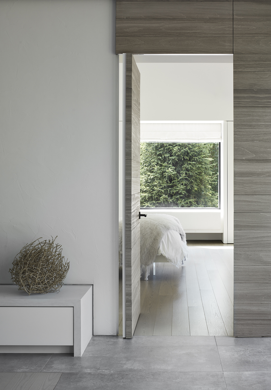
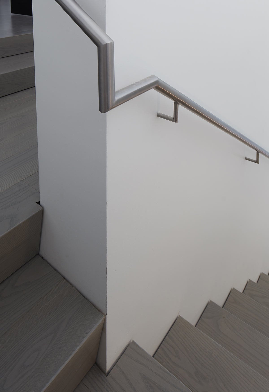
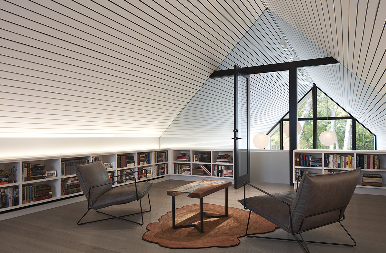
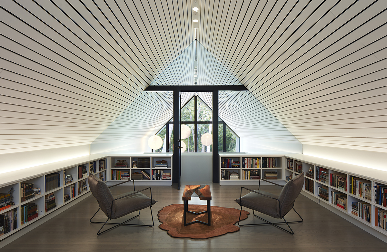
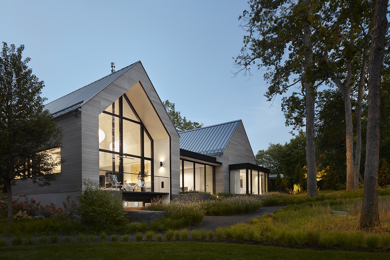
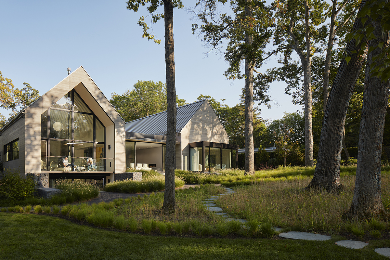
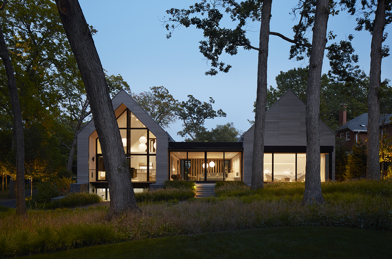
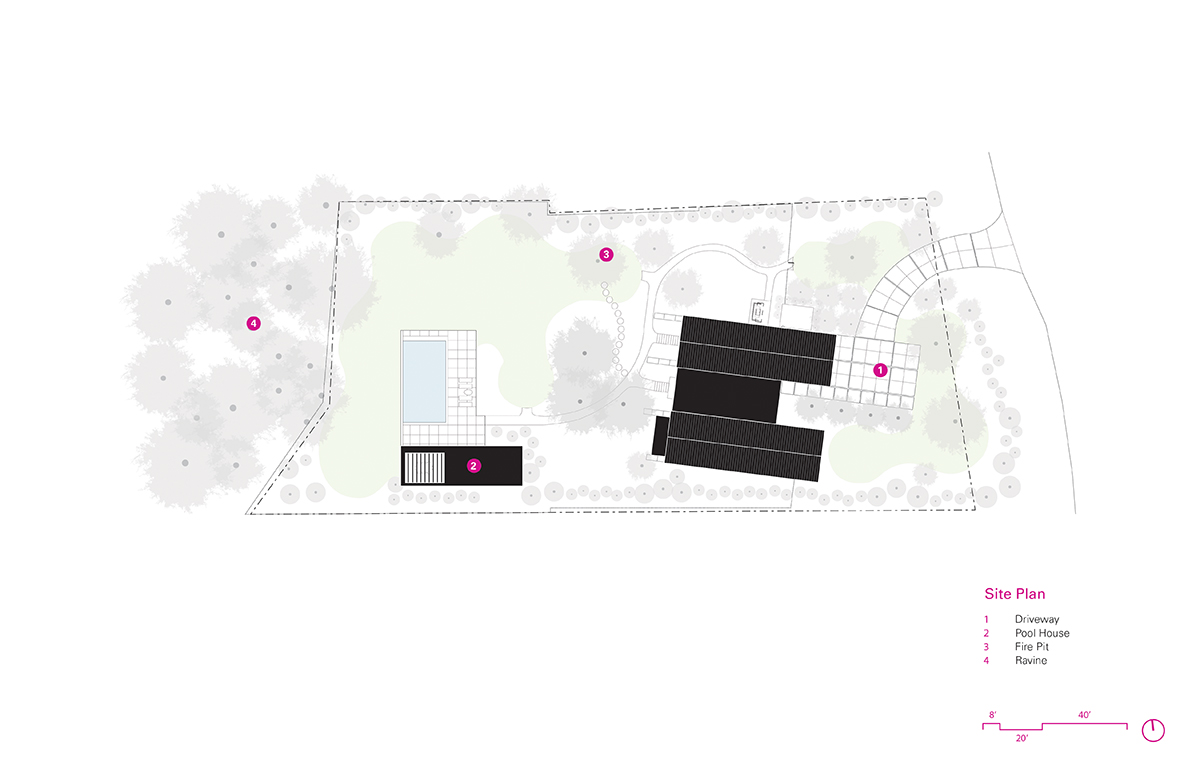
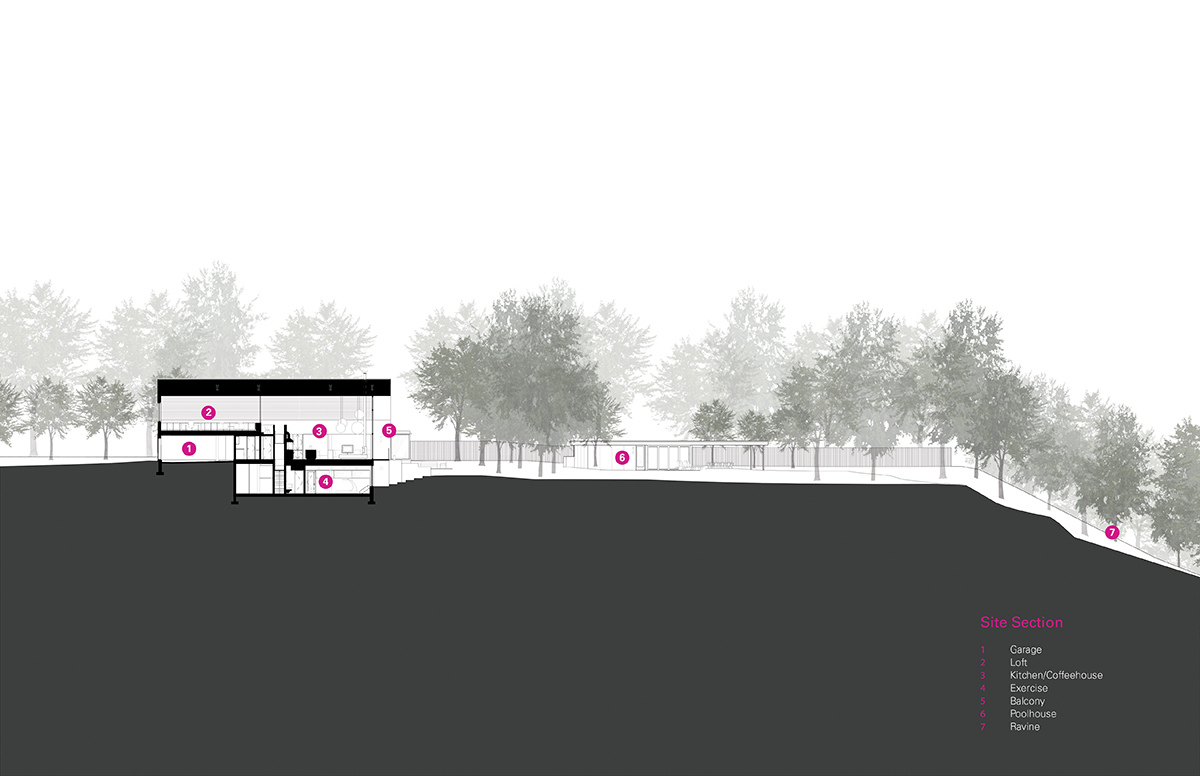
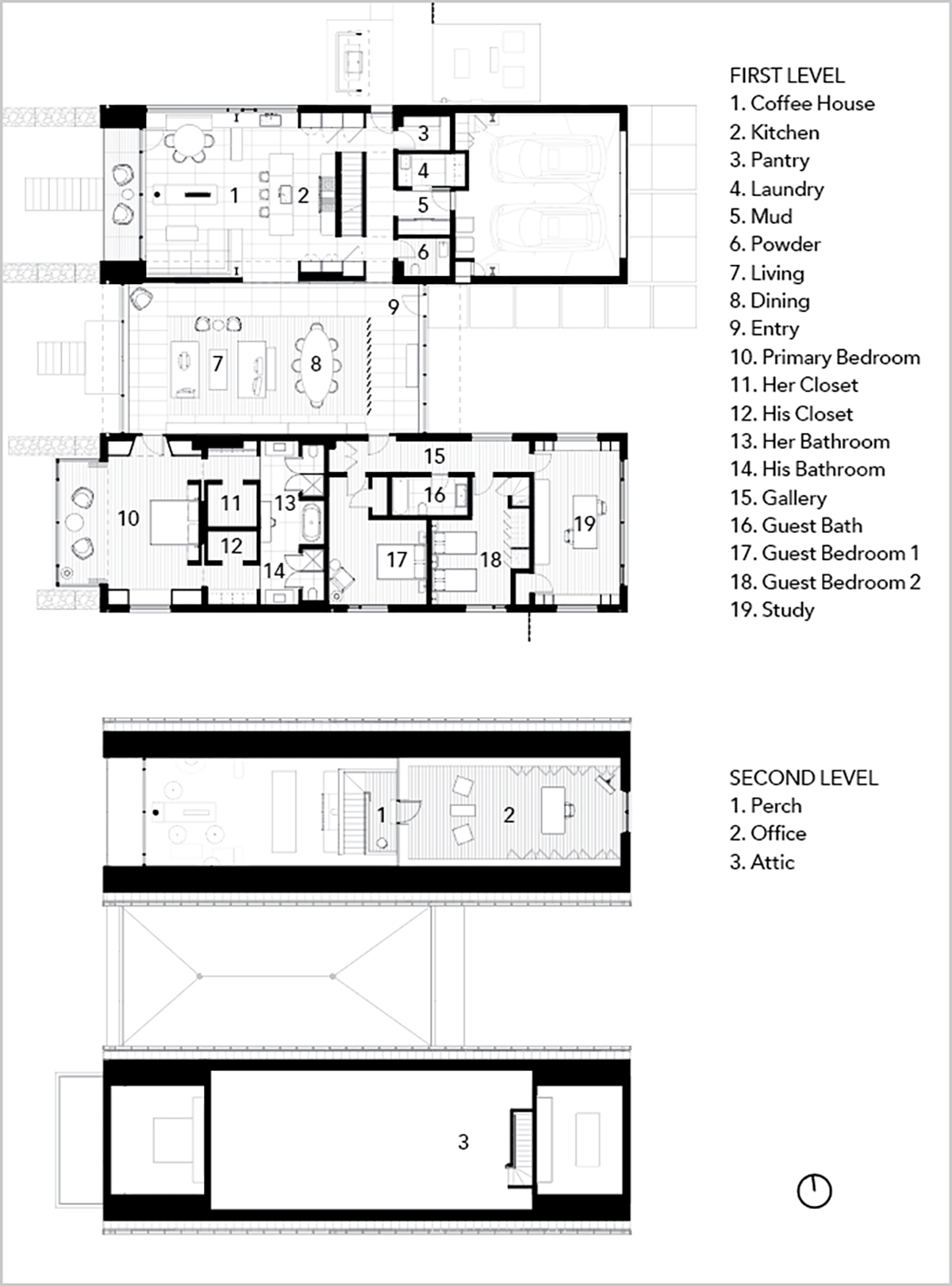
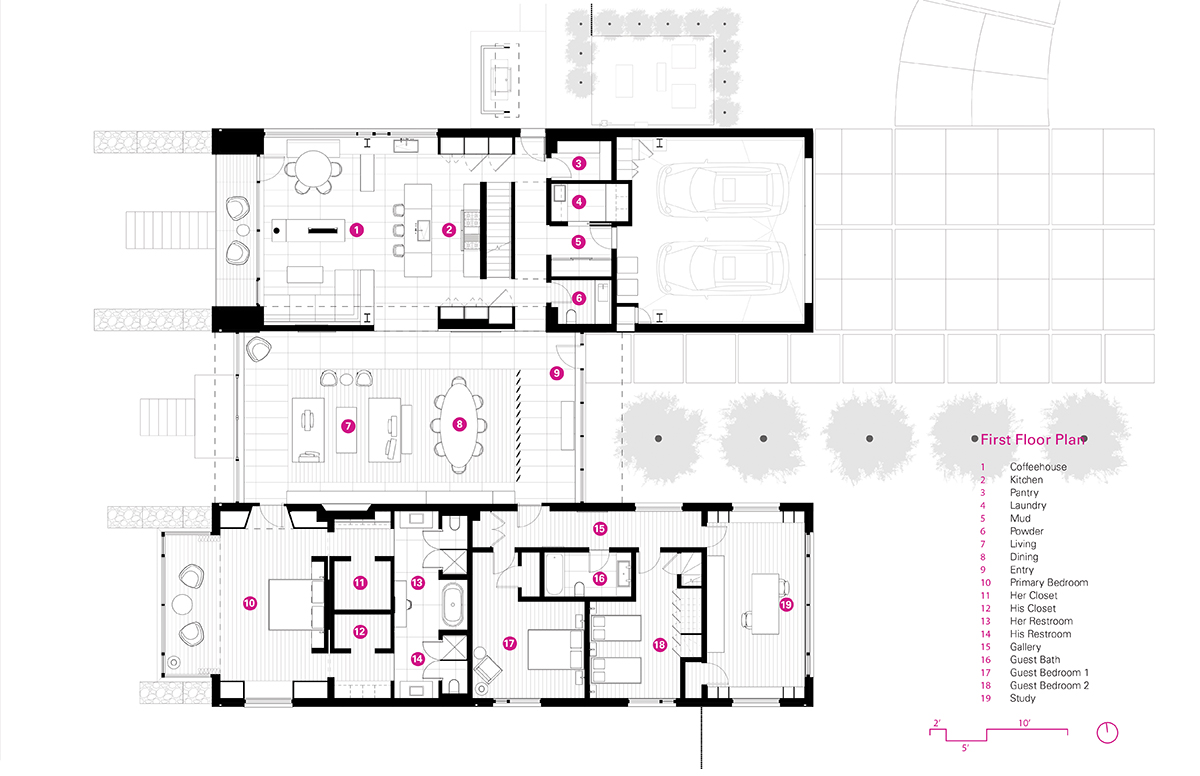
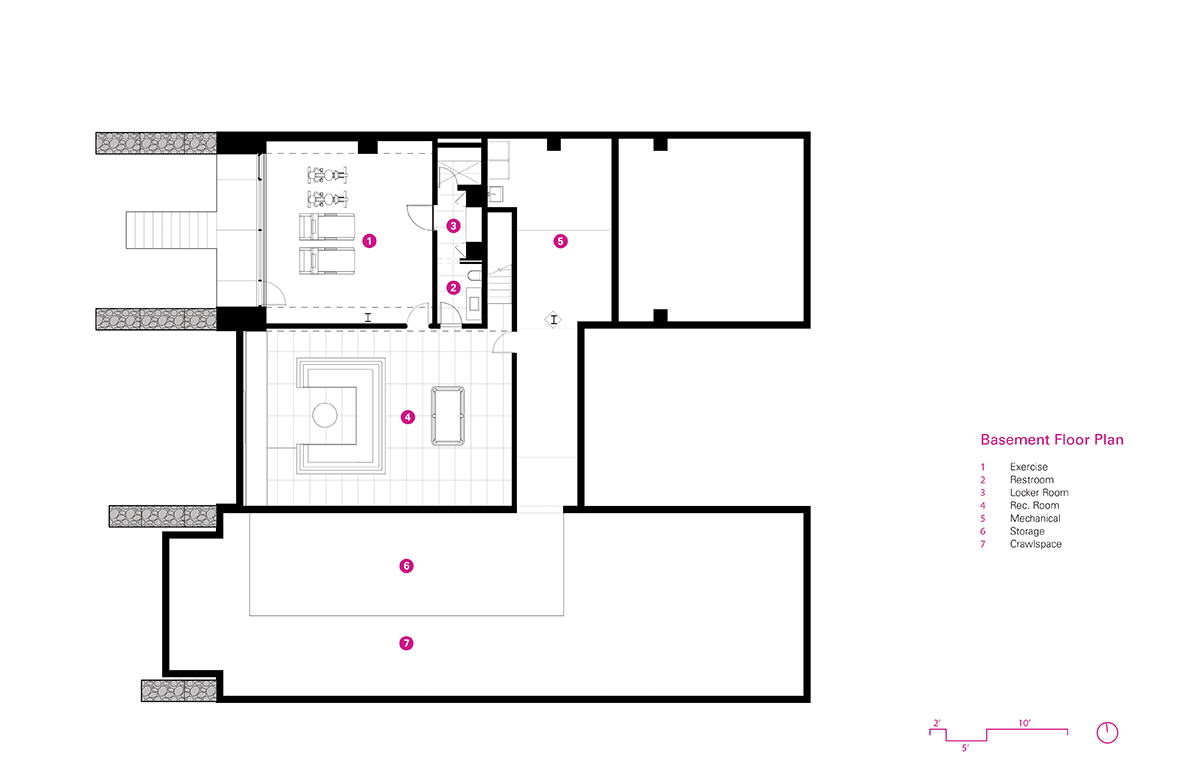
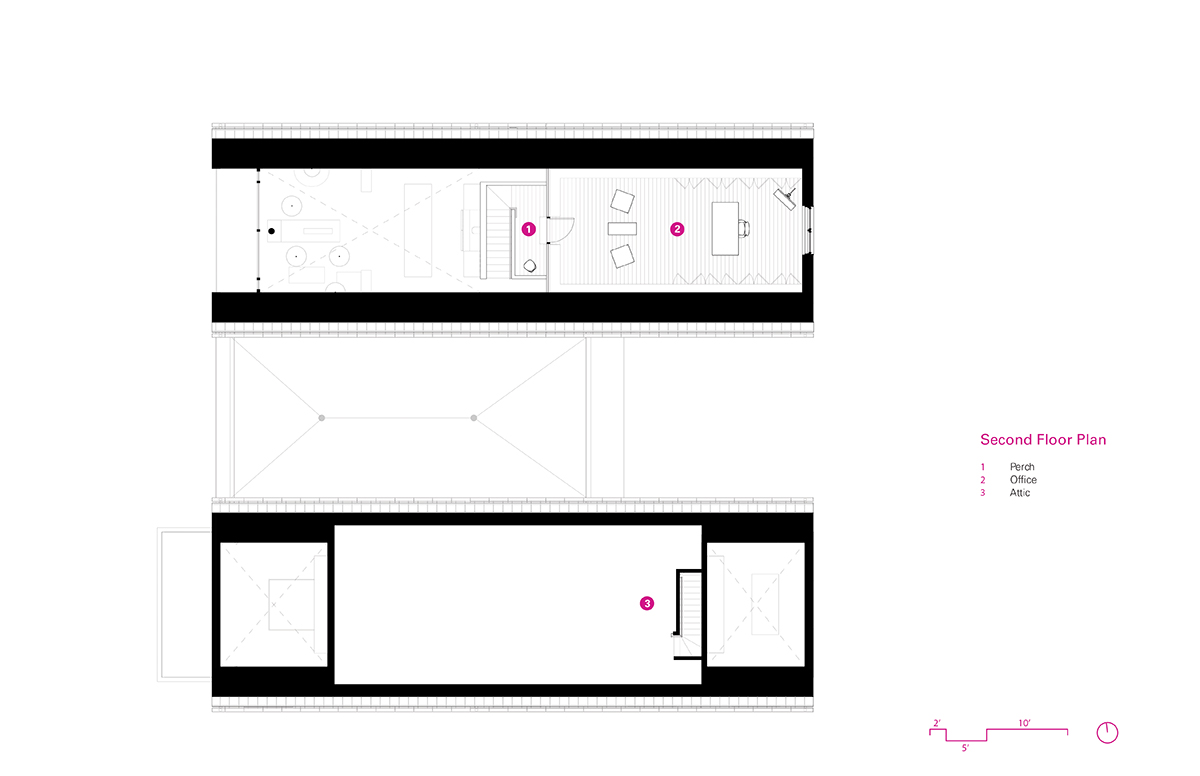
Two Gables
Glencoe, Illinois
Architect: Dan Wheeler, FAIA, principal; Erica Ulin, AIA, project architect; Laura Cochran, project team, Wheeler Kearns Architects, Chicago
Builder: Power Construction, Chicago
Landscape Architect: Scott Byron & Company, Inc., Glencoe, Illinois
Structural Engineer: Enspect Engineering, Merrillville, Indiana
Lighting Designer: Lux Populi
Project Size: 8,697 square feet
Site Size: 1.03 acres
Construction Cost: Withheld
Photography: Kendall McCaugherty, Hall + Merrick + McCaugherty
Key Products
Cooking Appliances: Wolf
Cooking Ventilation: BlueStar
Countertops: Corian Entry Doors: Ashland Millwork
Dishwasher: Bosch
Exterior Finish: Senergy stucco
Faucets: Kohler
Flooring: White oak by Carlisle
Garage Doors: Raynor Garage Door with custom detailing
Hardware: Accurate with FSB lever trim
Lighting: Juno, BEGA
Lighting Control: Lutron
Outdoor Grill: Lynx Grills
Paints: Benjamin Moore
Rainscreen: Delta Millwork Accoya over Knight Wall System
Refrigerator: Sub-Zero
Roofing: PAC-CLAD Petersen standing seam; single-ply membrane
Sliding Doors: LaCantina Doors
Tile: Tithof Tile
Washer/Dryer: LG
Windows: Marvin



































