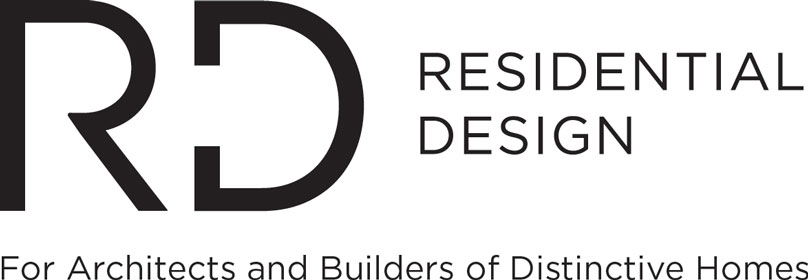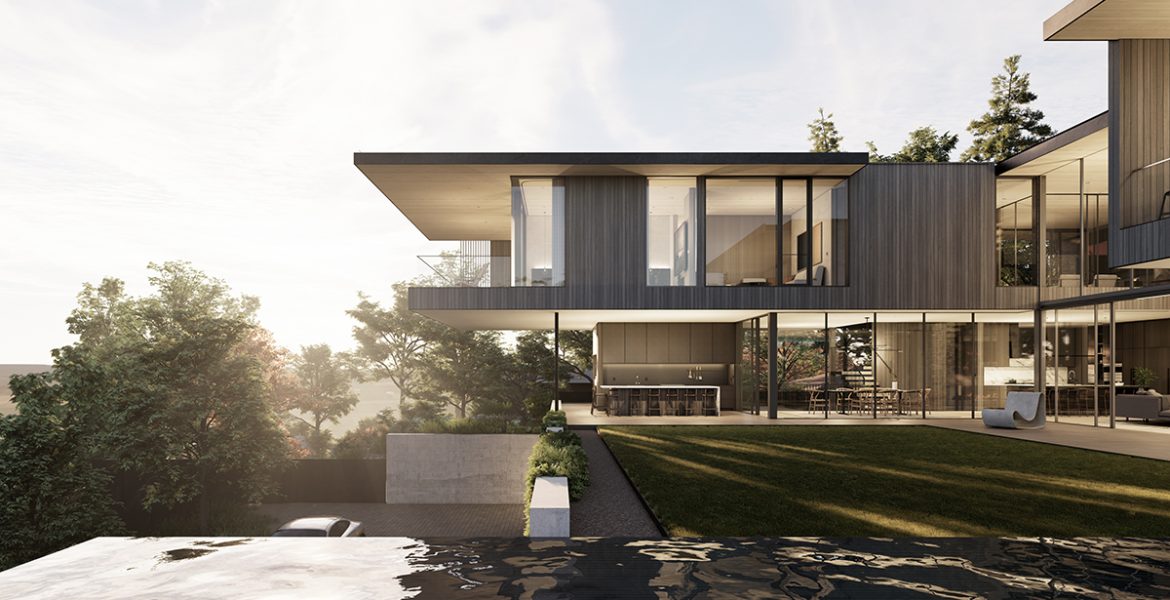The client for A Parallel Architecture’s Nob Hill Residence in Dallas, Texas, has a “history of choosing exciting lots,” says principal Ryan Burke, AIA, with a hint of understatement. The firm had designed a previous, striking house for him back in Austin, and this project—located on a rocky hilltop bluff—is even more ambitious.
And yes, the client also wanted a lap pool he could swim into from the gym. But, fear not, one of the firm’s special strengths is considering landscape and building as a single, collaborative entity. As such, they are guiding and integrating all major design components of the project—landscape, architecture, and interior design.
The structure directs a two-story glassy great room toward the sweeping north view, while flanking sleeping volumes (primary on one side, kids’ bedrooms on the other) hunker down for privacy behind thermally treated siding. Using cuts in the boulders from a previous house on the property, the firm will work in a driveway and entrance to the new house. A cantilevered pool will supply a level plinth for outdoor entertaining.
“Our client loves progressive architecture,” says Ryan. “The goal here is a primary connection to the outdoors—a glassy indoor-outdoor house all about daily living.”


Nob Hill Residence
Dallas, Texas
Architect/landscape architect/interior designer: A Parallel Architecture, Austin, Texas
Project size: 7,453 square feet
Site size: 0.43 acre
Renderings: A Parallel Architecture

