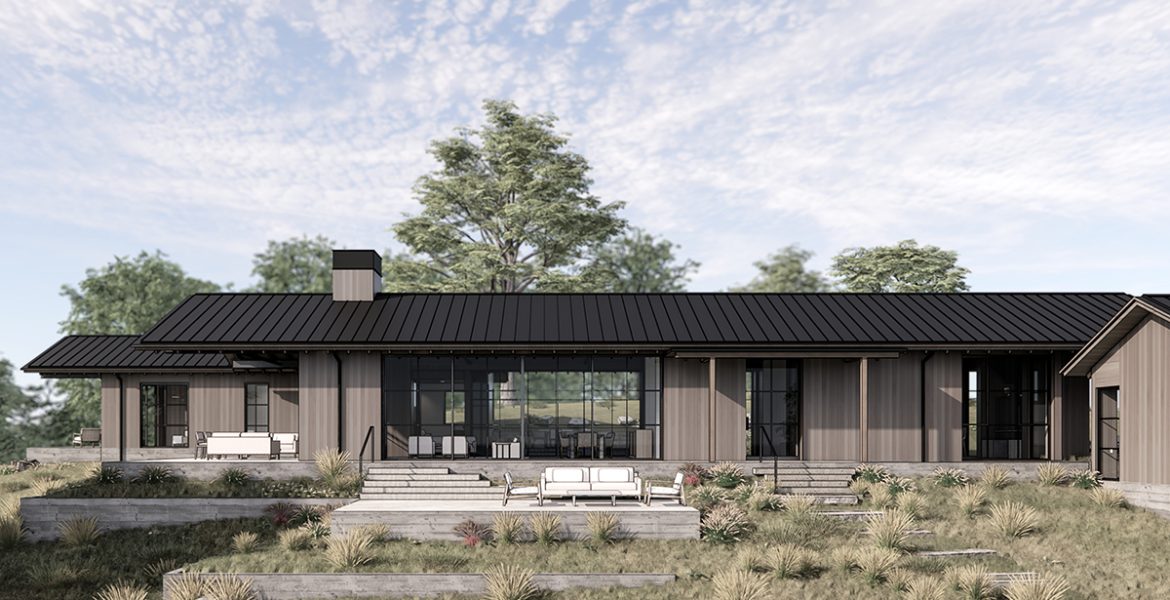Richard Beard Architects has designed many wonderful houses on extraordinary sites, but this 47-acre parcel in California’s 20,000-acre Santa Lucia Preserve is one of the best yet, says principal Brett Moyer, AIA.
“This property is off the charts. It’s at the top of a knoll, and on a site visit, we stood there and turned north, south, east, west, and we loved every exposure,” he explains. “We knew the house had to engage with every orientation. So it’s designed around four different views—one in each cardinal direction.”
Initially the clients envisioned a home with a huge screened porch. But Brett, who had designed their previous house, talked them out of it. “My experience is they get very dirty very quickly. Instead, we presented the idea of a living and dining room that would function like a screened porch—with glass sliding doors to open up the space to the outdoors.”
The full-time home also needed to feel cozy for two, while accommodating visiting children and grandchildren. Pulling apart the plan into separate volumes trimmed the apparent size of the house while providing more views in those cardinal directions. The volumes open to a multitude of outdoor spaces that tap the best times of day for each. Says Brett, “The west faces a big sweep of Monterey Bay; the east faces the rising sun; the north is out of the wind; the south overlooks a pond.”
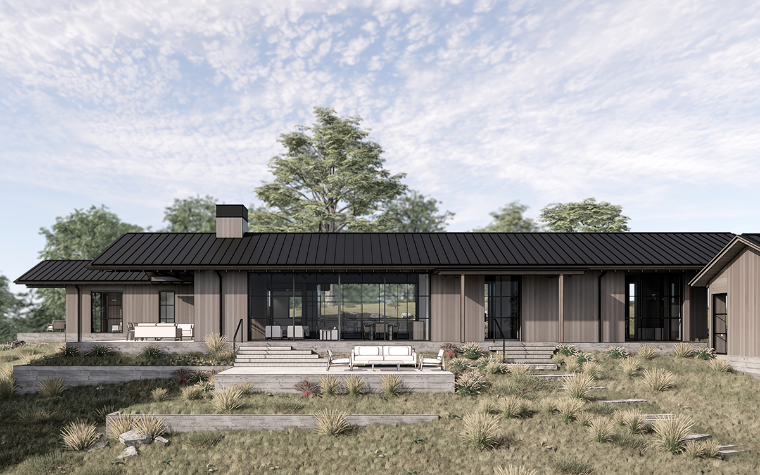
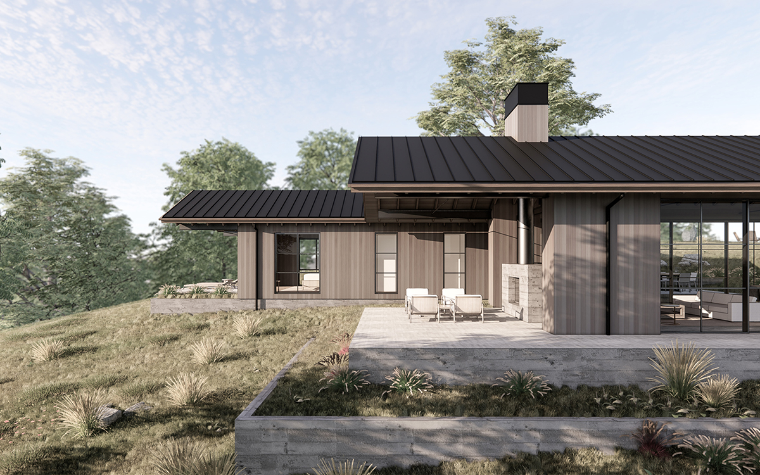
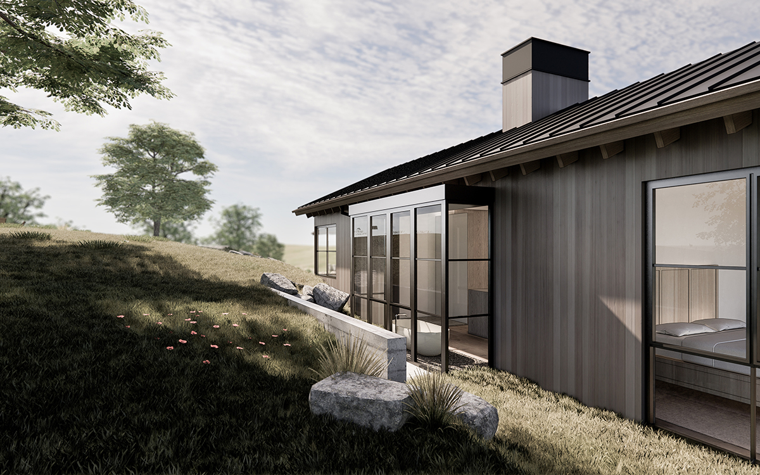
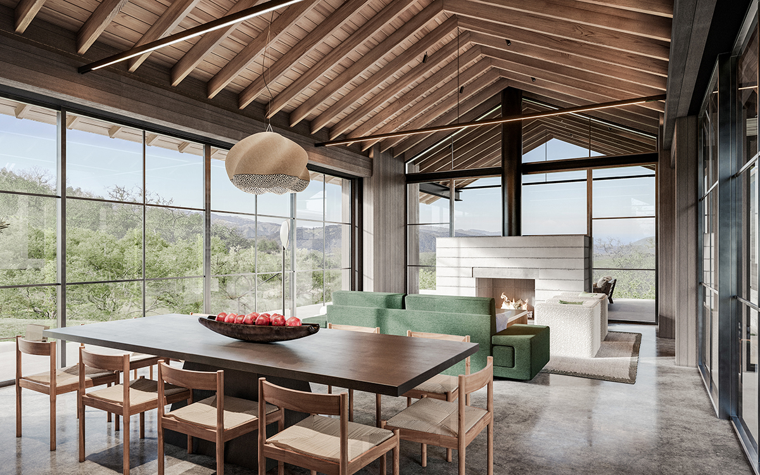
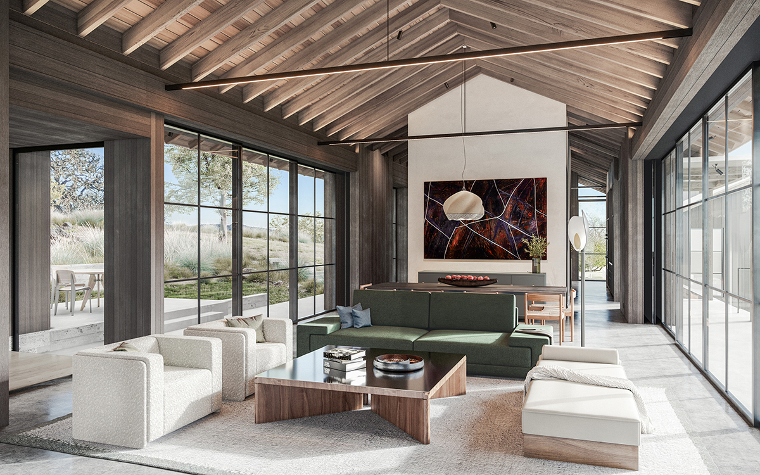
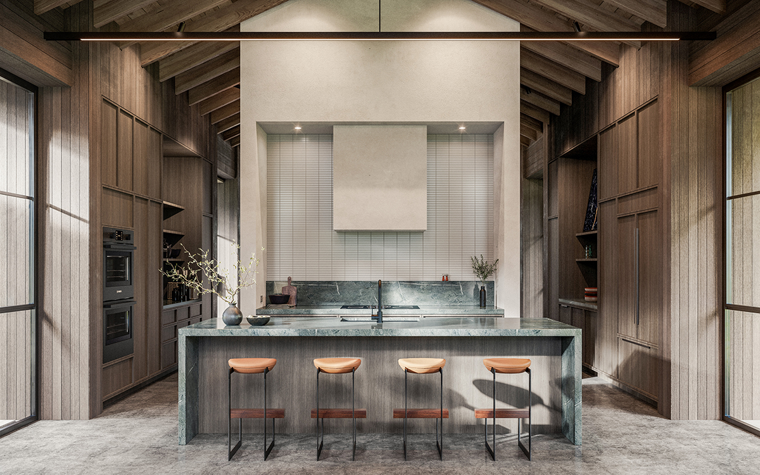
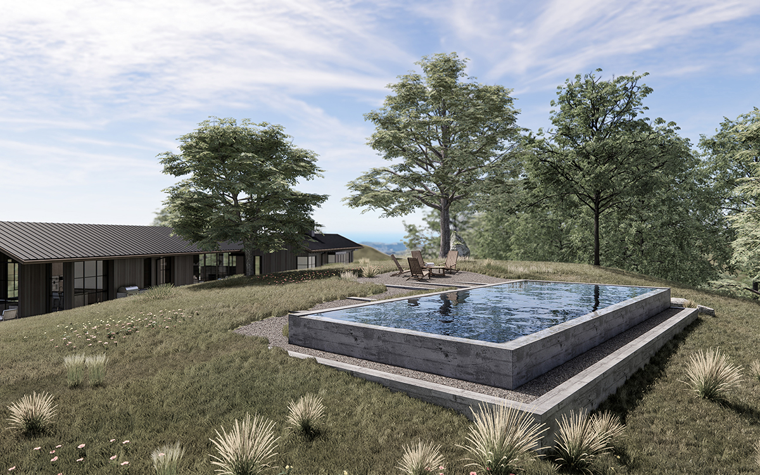
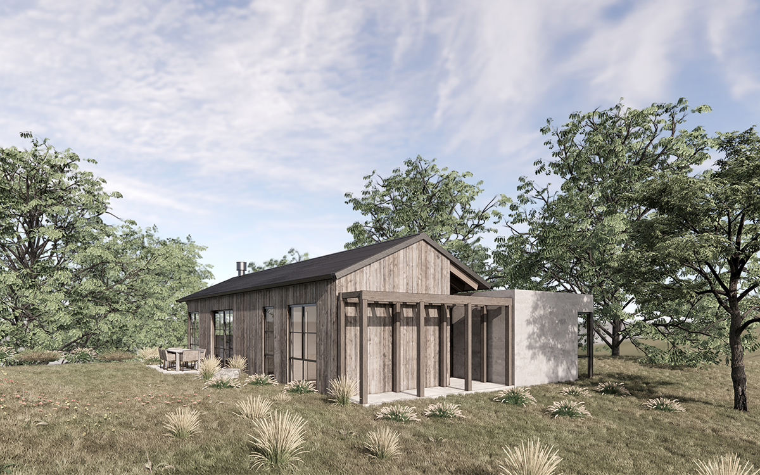
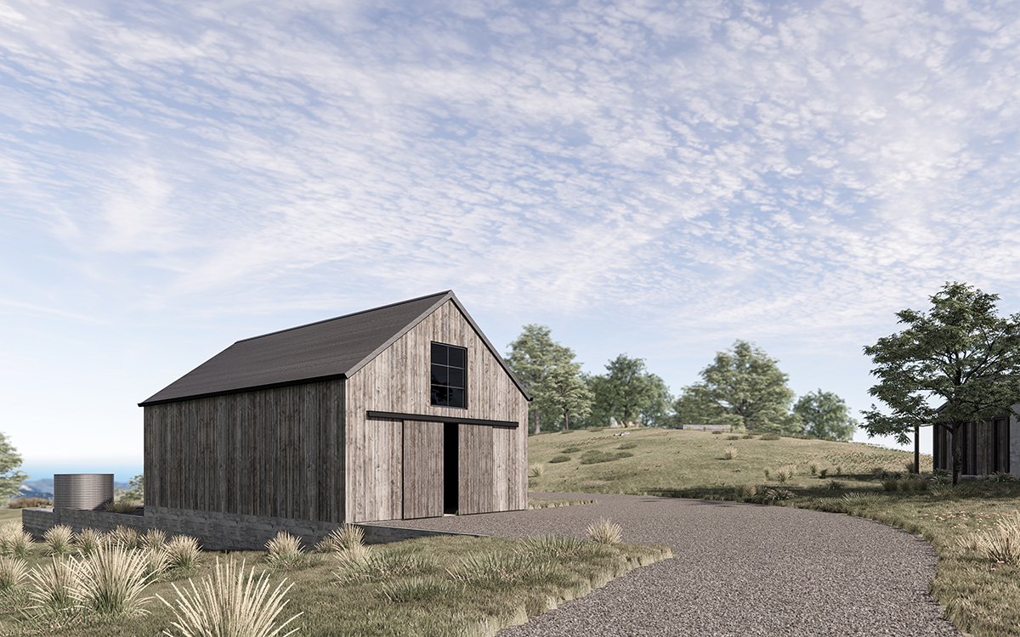
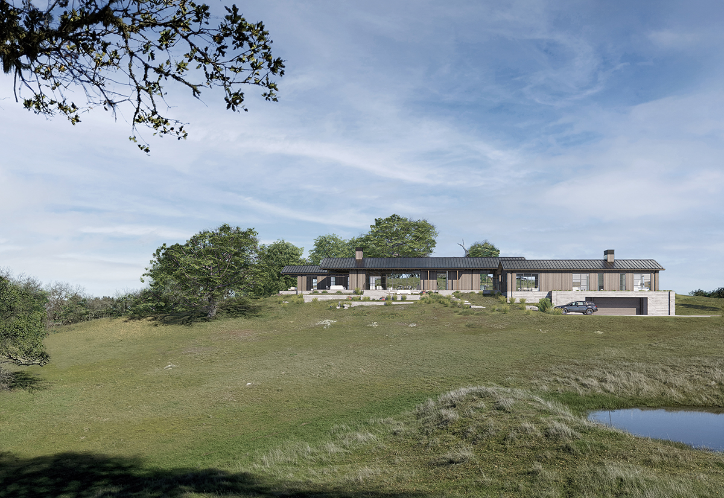
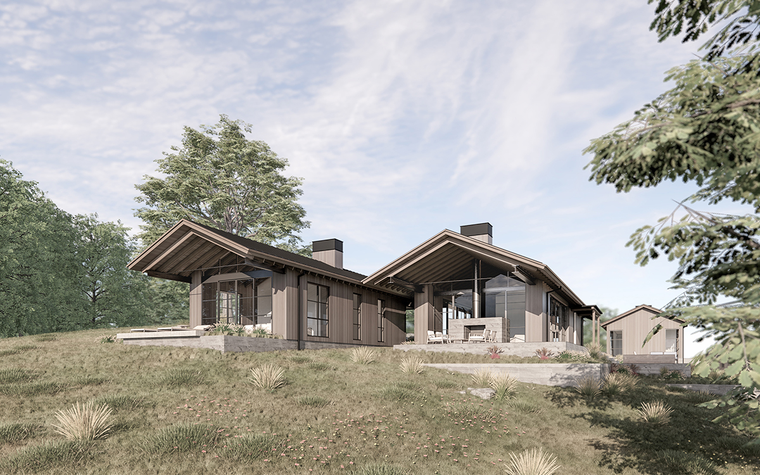
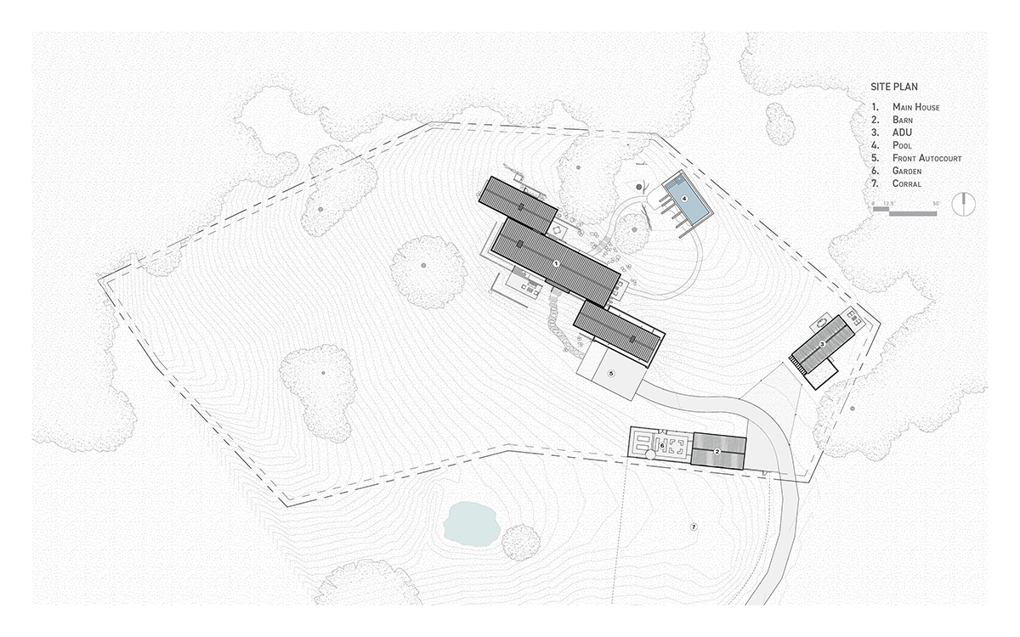
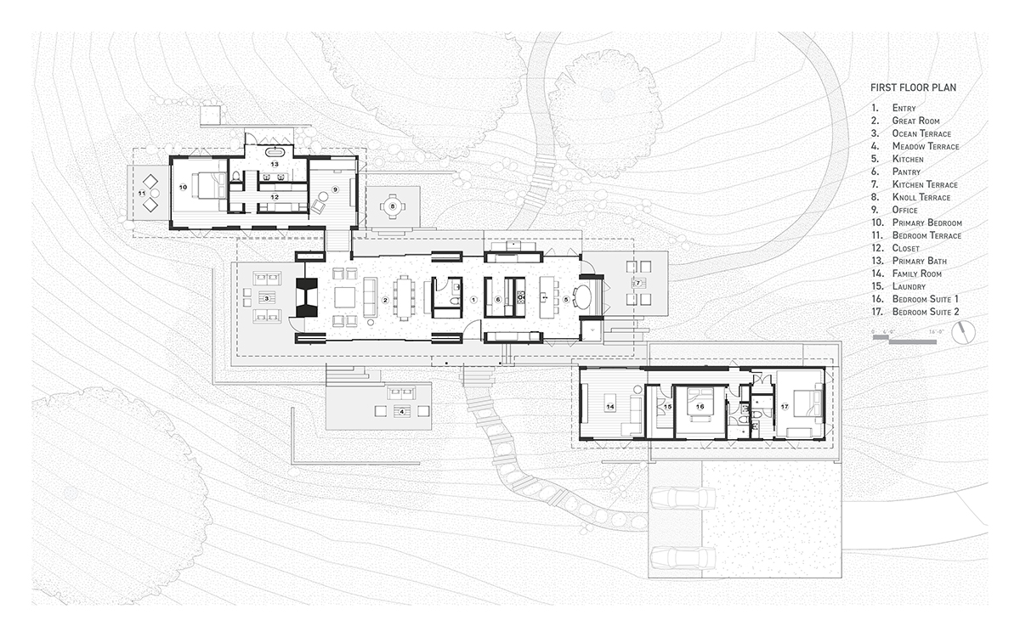
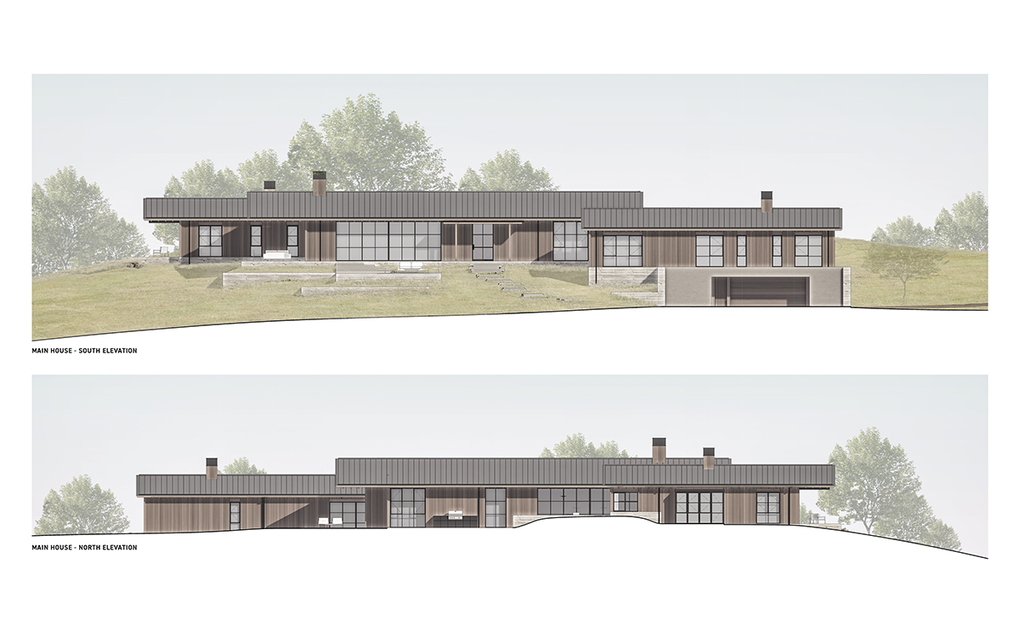
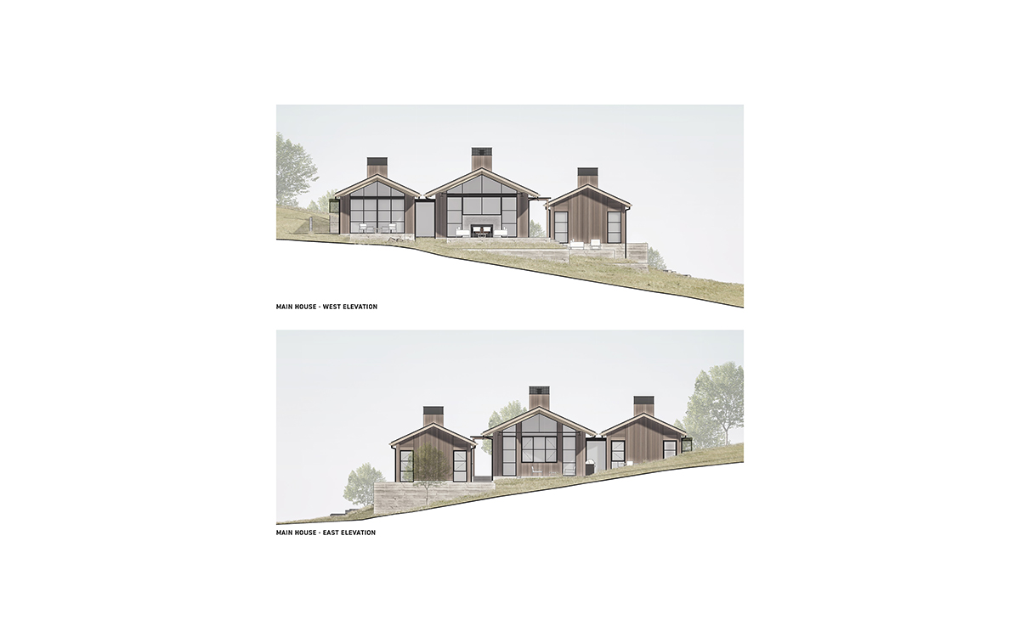
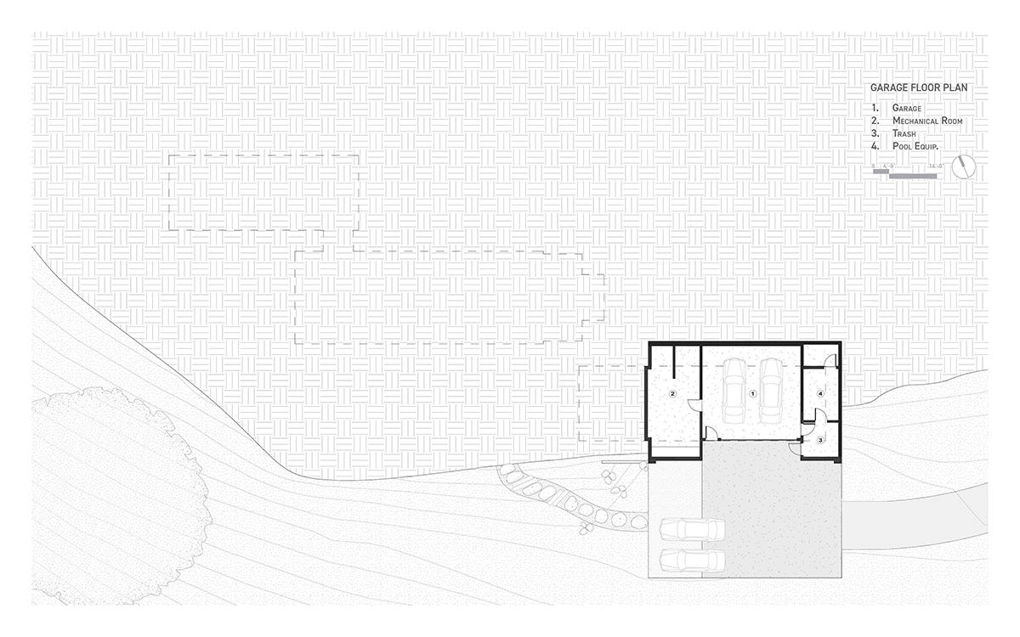
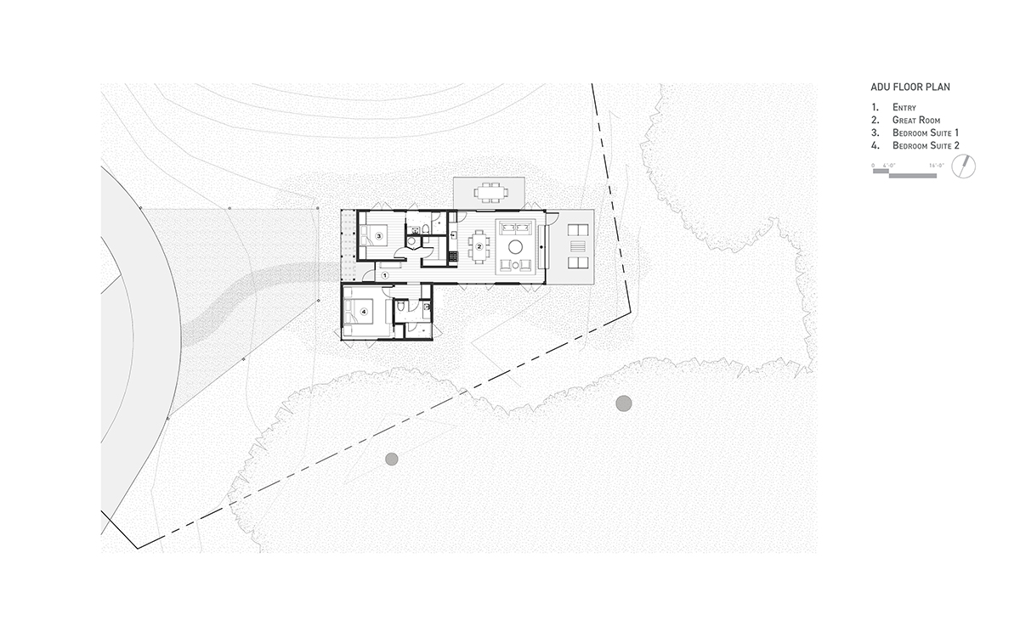
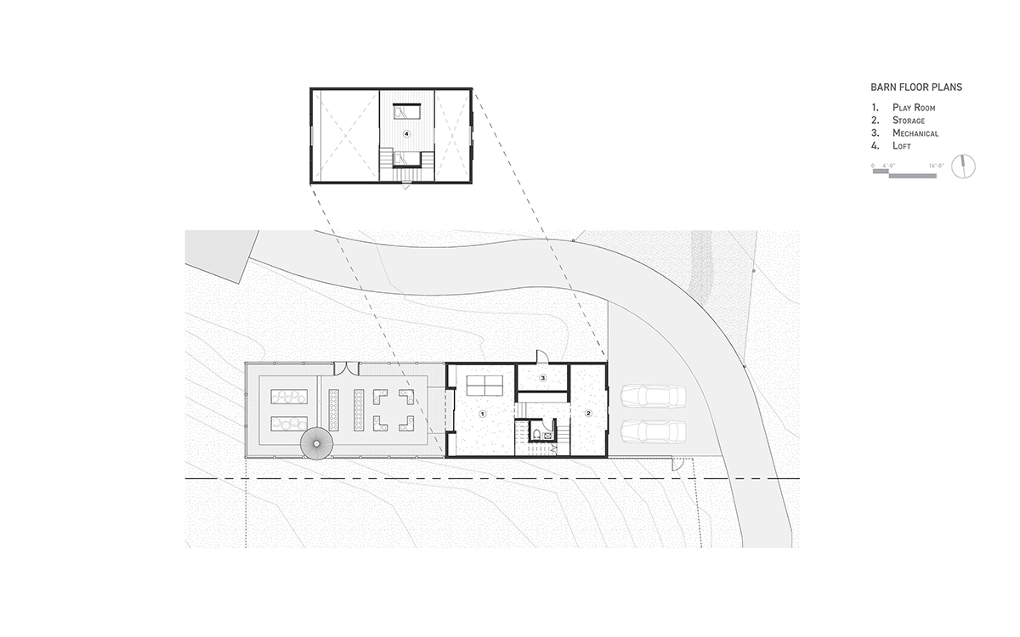
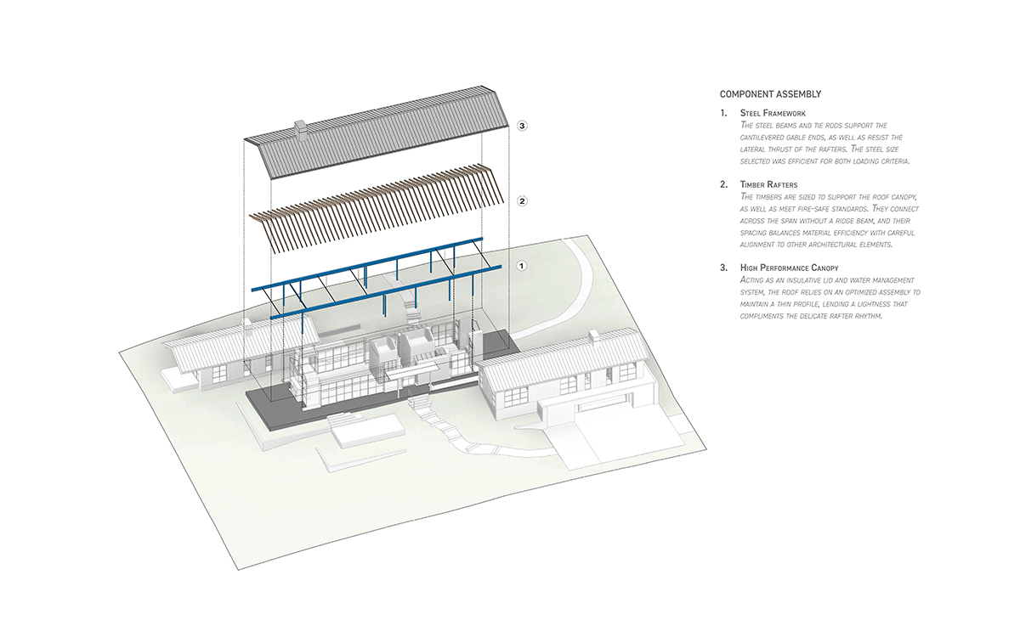
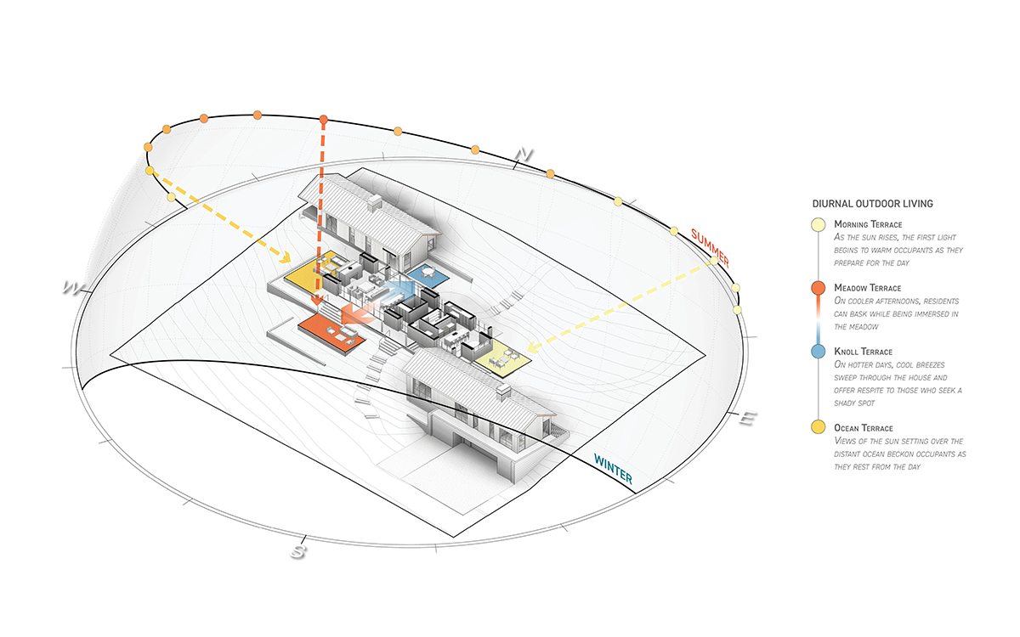
High Meadow Ranch
Carmel, California
Architect: Brett Moyer, AIA, and Daniel Widlowski, AIA, Richard Beard Architects, San Francisco
Builder: Stocker & Allaire, Monterey Bay, California
Interior designer: Studio Collins Weir
Landscape architects: Arterra Landscape Architects
Project size: 4,750 square feet (main house/garage); 1,200 square feet (ADU); 968 square feet
Rendering: Richard Beard Architects












