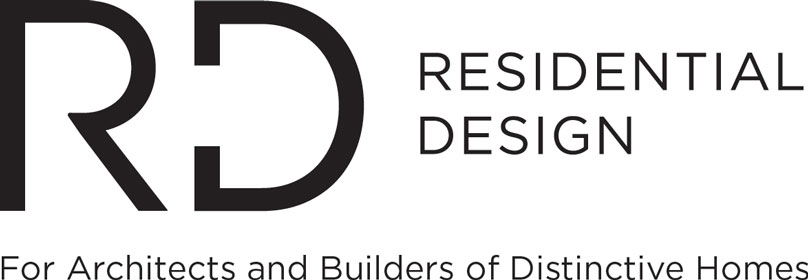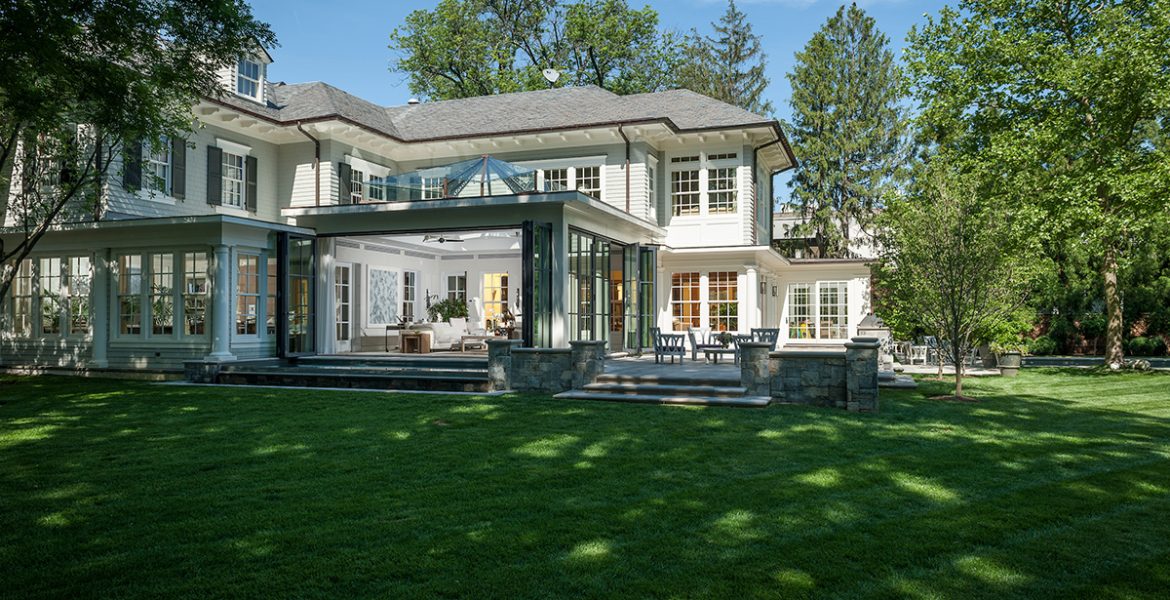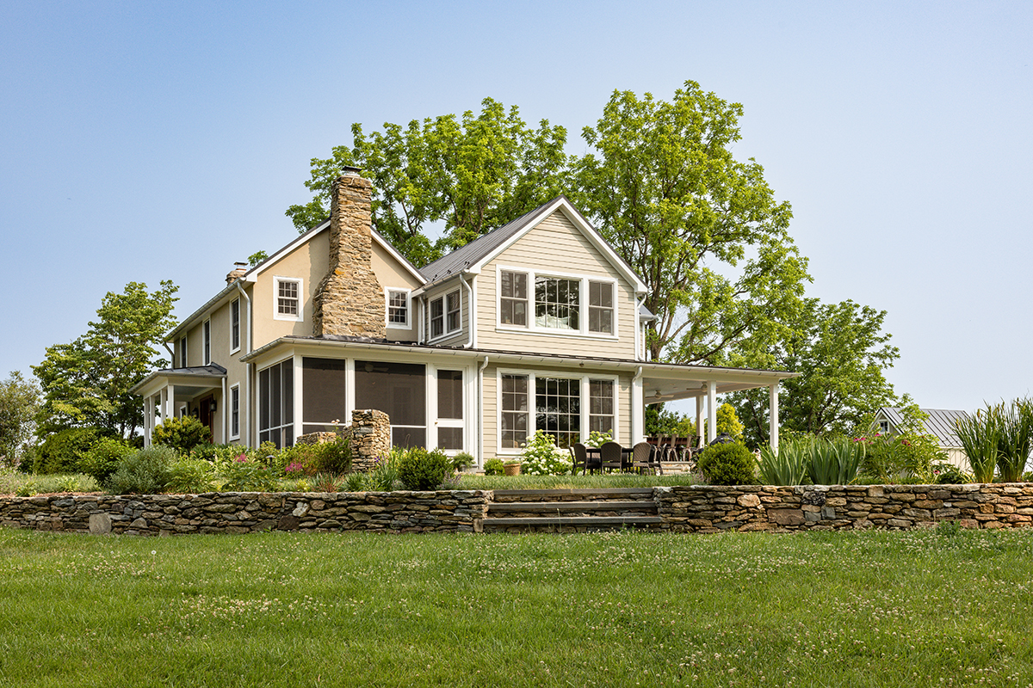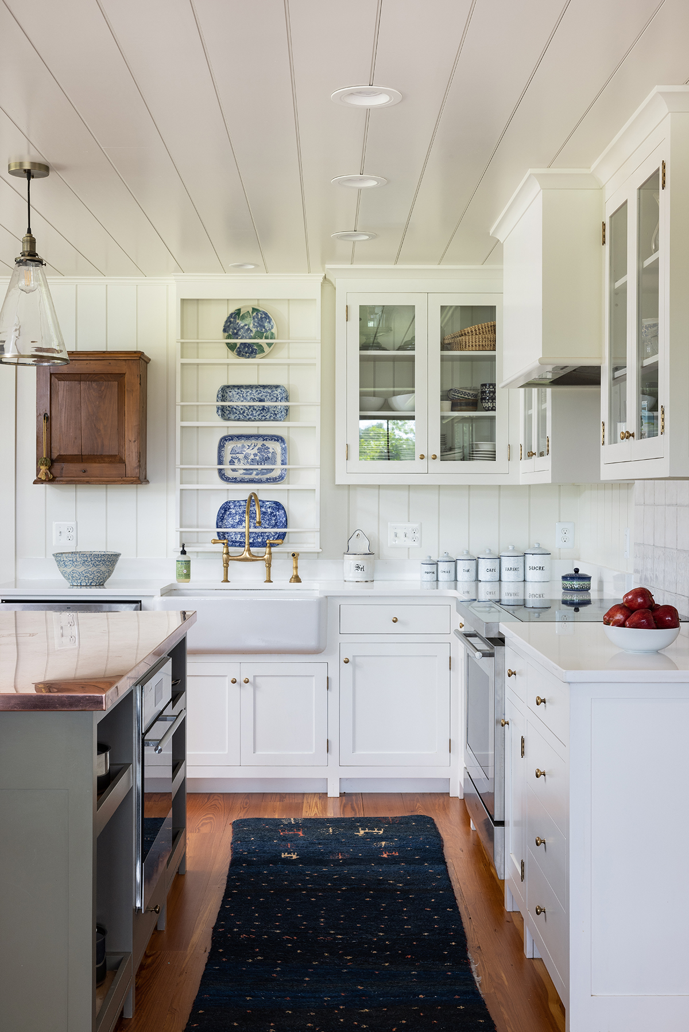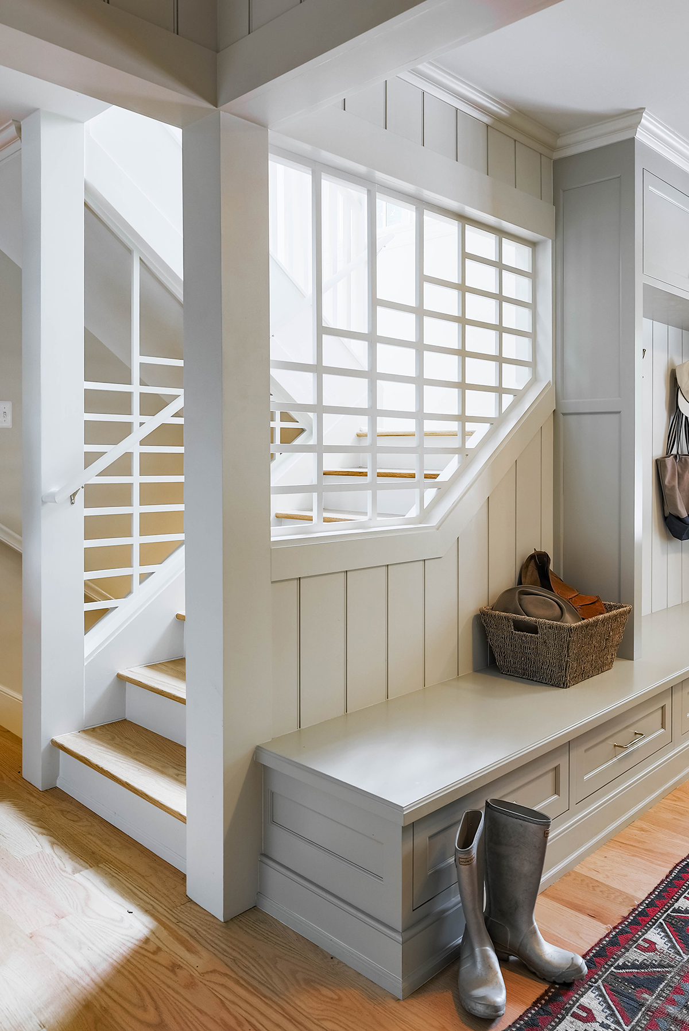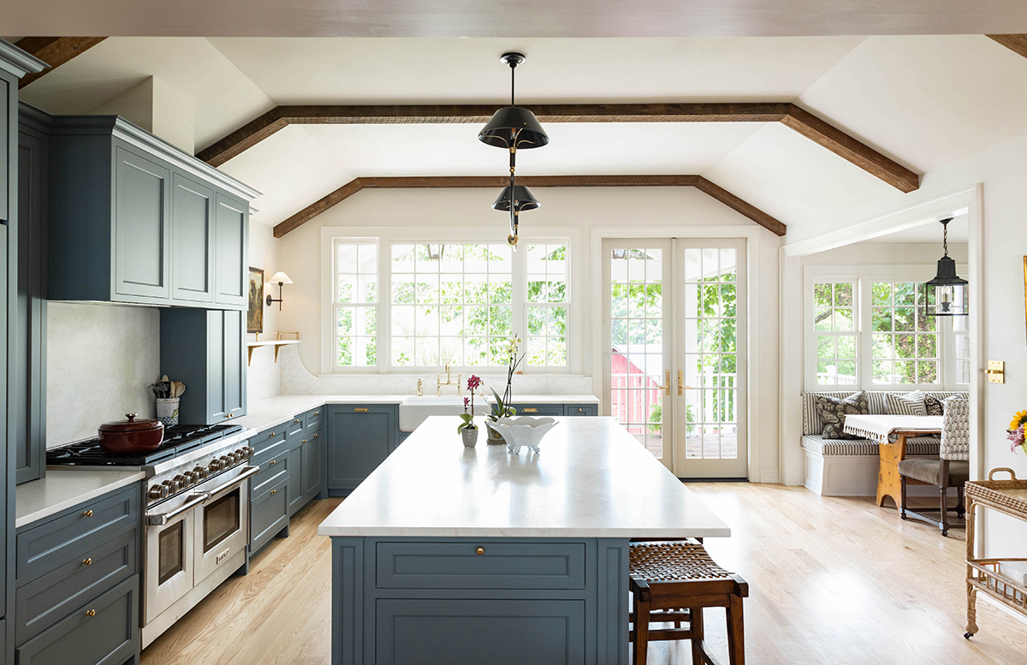At Home in the Country | Clites Architects, Middleburg, Virginia
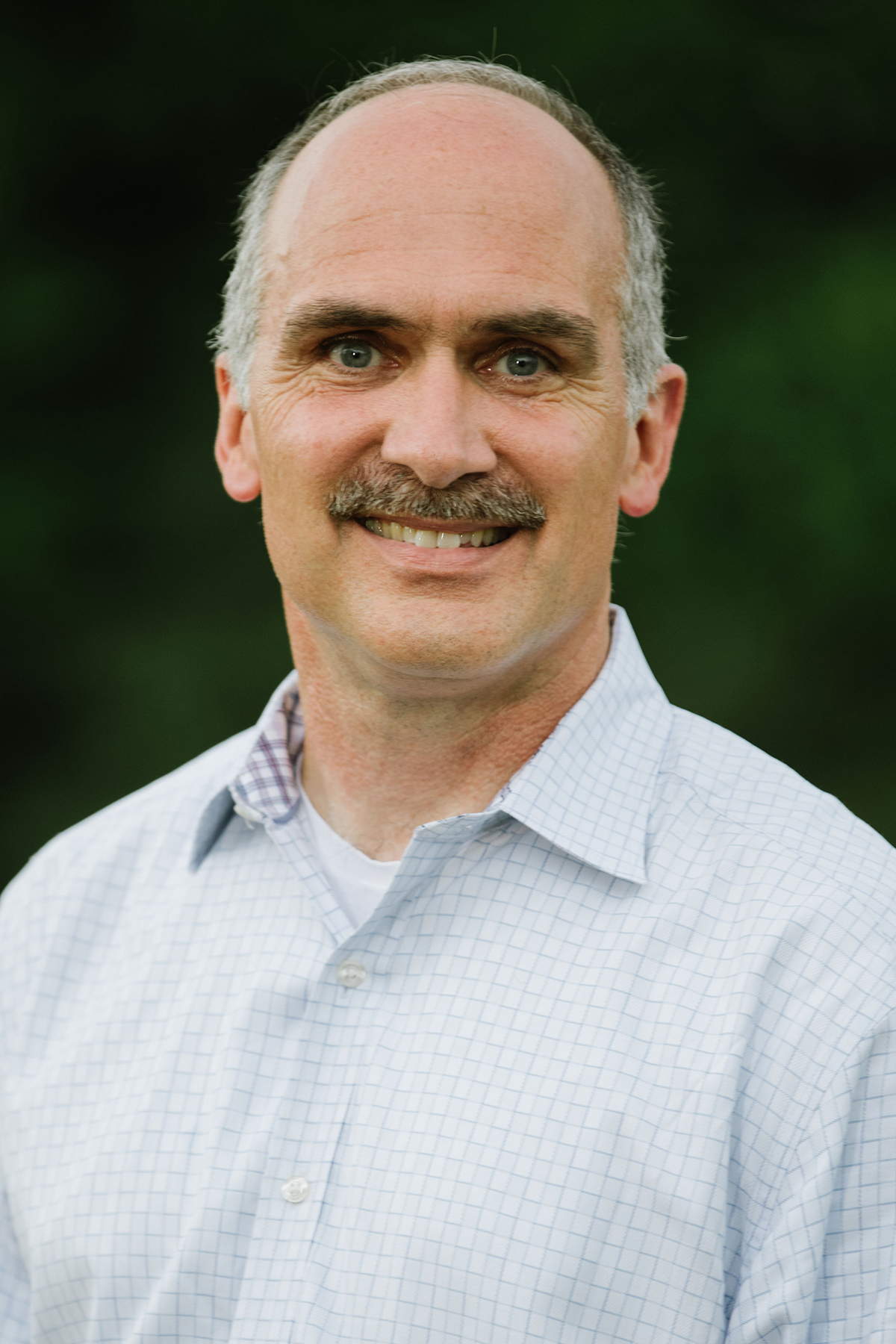
Custom home clients are generally a pretty savvy bunch, especially if they’ve been through the process before. When vetting a residential architect for their project, they’ll talk with their friends, flip through design magazines, click through ezines, and pore over architects’ own websites. This is a fine approach, of course, but it misses something key about the best architects. Clients would also benefit from an architect dedicated to improving the craft and the process of delivering residential architecture. Timothy Clites, AIA, is the definition of that kind of architect.
Tim has always made it a point to learn all he can about the business of residential practice, while also keeping his design skills fresh. Since his time as a senior associate at the venerable Washington, D.C., design firm Barnes Vanze Architects, he has sought out relevant educational opportunities—conferences, symposia, retreats, design tours—anything that might add to his expertise in his chosen field. And when he found himself even more busy and successful at bringing work in than he anticipated when he launched Clites Architects in 2010, he brought in consultants to help him take control of the pace.
There’s a modesty in understanding that you always have more to learn. That modesty permeates the firm’s approach to working with clients, to designing buildings that honor the landscape and the region, and to collaborating with the expert tradespeople who execute the designs. Tim attributes his formative years to humble beginnings. “I grew up in rural Pennsylvania—on a farm, milking cows,” he says. “I also framed houses and wanted to be a contractor. So I went to community college to learn about drafting. I wanted to know how to draw the house I would build.”
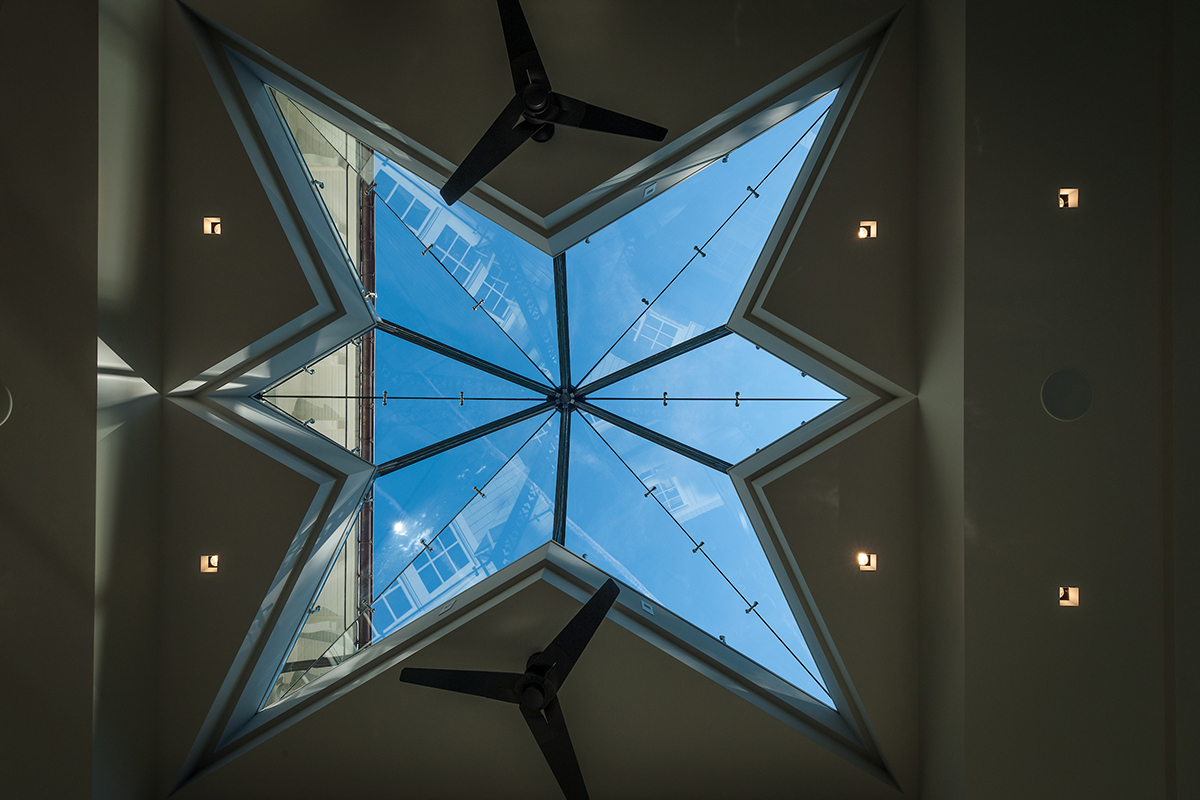
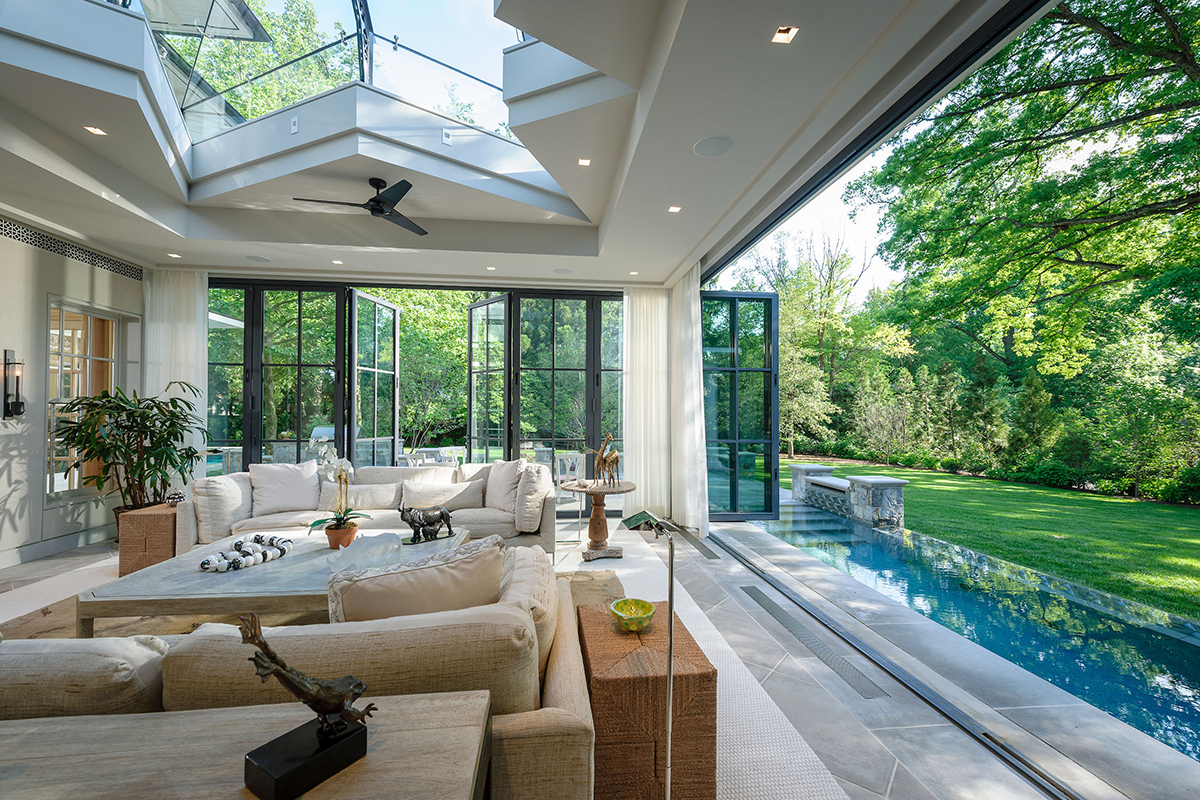
That led him to pursue an architecture degree at Boston Architectural College, while also working as a drafter and a job captain for an architectural firm. As luck and talent would have it, his first job as a project architect was for Catalano Architects in Boston. Thomas Catalano, AIA, had worked his way up through the offices of Robert A.M. Stern and Graham Gund, going on to design grand New England Shingle-style houses. Tim’s three years there was a graduate-level education in fine traditional design and prepared him well for his next move, to Barnes Vanze in D.C.
Founded in 1989 by two Hartman Cox alums—Ankie Barnes, FAIA, and Steve Vanze, FAIA—Barnes Vanze quickly became one of the go-to firms in Washington for traditional residential architecture. Tim worked in the office in Georgetown beginning in 1999. From there he followed the firm’s growth beyond the city to the Virginia and Maryland countryside, where many fortunate Washingtonians own weekend homes.
After trodding a well-worn path between D.C. and Middleburg, Virginia, on behalf of Barnes Vanze projects there, Tim felt the tug of his rural roots. “I fell in love with the work and the people at Barnes Vanze,” he recalls. “But my first client there was in Middleburg, and my wife and I found ourselves coming out on the weekends. Eventually, we thought, ‘wouldn’t it be great to live and work here?’
Barnes Vanze was open to the idea,” he continues. “We had a baby ready for school and we wanted to enroll him out here. So, as a senior associate, I moved out to Middleburg, helping them with everything. For seven years, I grew and managed the firm’s office here. And it taught me a new set of skills—who to hire, how to manage, how to set standards, and how to interview clients.”
On His Own
In short, Tim had acquired all the necessary skills to launch his own firm. “2010 came around and I was not moving back to Washington. Our kids were in school, we were part of the community, and I loved the area,” he recalls. “And I had a client who was very much advocating for this. ‘What are you afraid of,’ they asked. In the middle of the recession, the stars aligned to open my new practice. I was finishing the work I had and taking on new projects. I started with myself and one other employee.”
Since then, the office has averaged about five to seven people, with Tim’s wife, Linda, helping with the books in her spare time. It’s not unlike a rural family medical practice. As a country doctor would, the country architect tackles whatever problem comes in the door. The work is as much about establishing, maintaining, and nurturing relationships as it is about architecture with a capital A. Tim has always been comfortable with architecture at any scale and style, having tackled small remodeling jobs and estate properties at his previous firms. Although it’s maybe less well-known, Barnes Vanze has done some lovely modern work and, especially, work that marries modern and traditional.
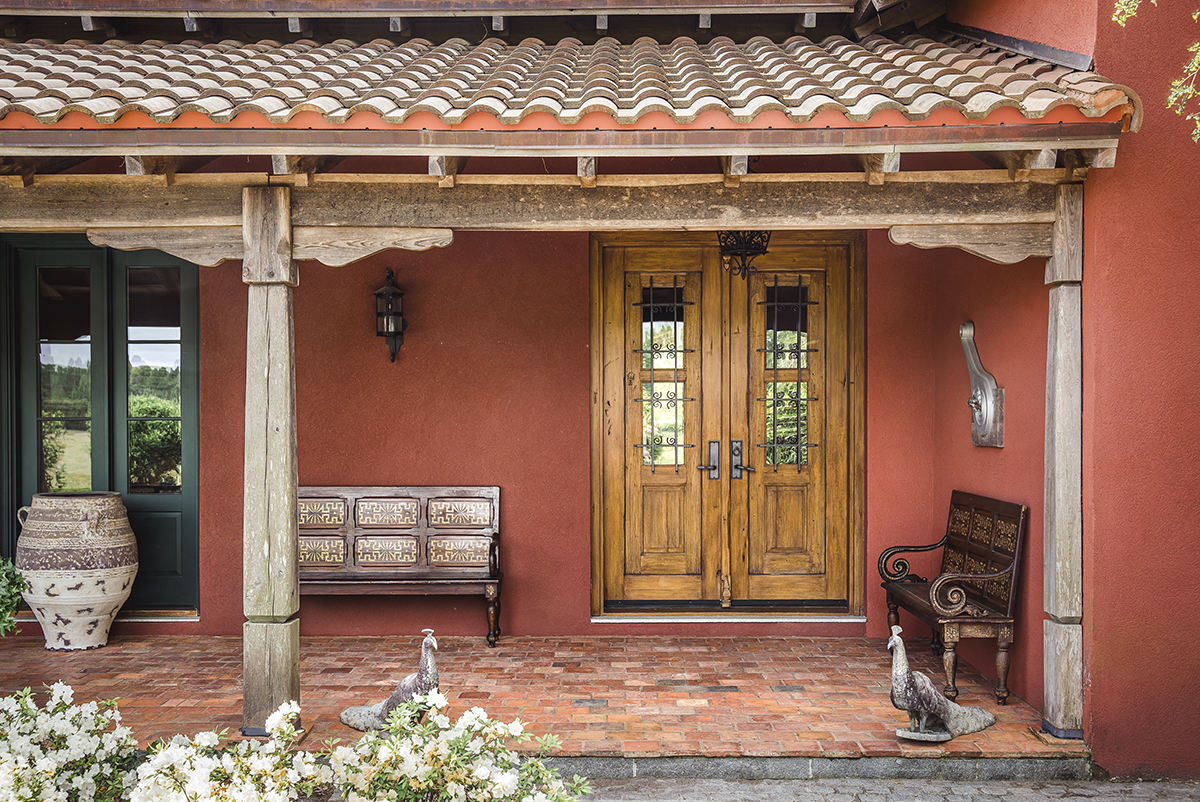
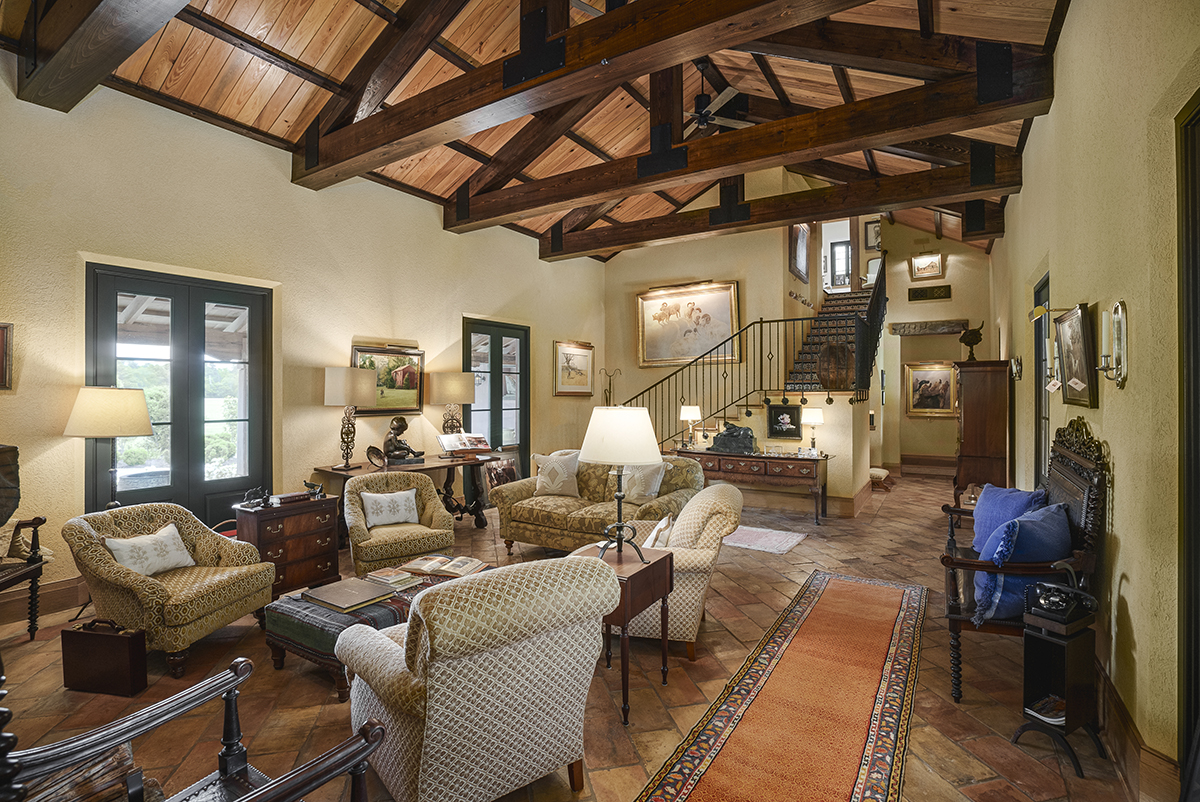
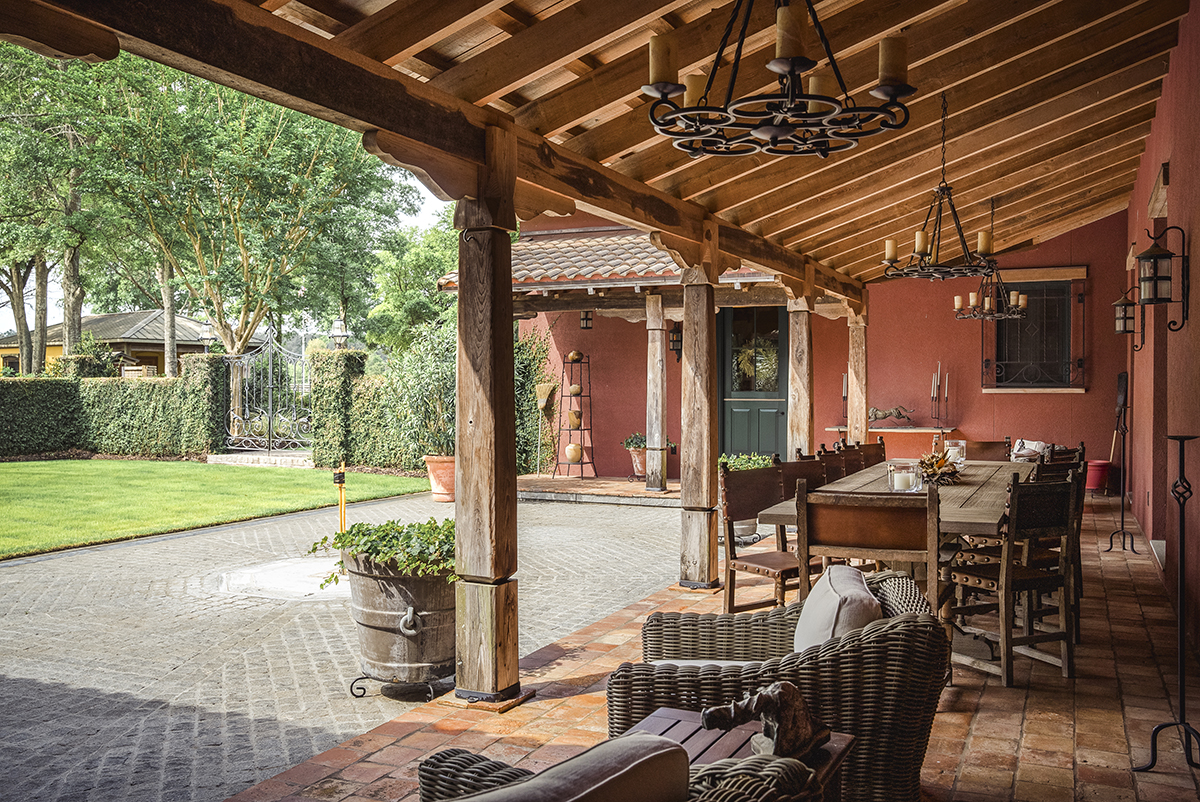
This portfolio was perfect for Middleburg, the Plains, Flint Hill, Leesburg, and other tony enclaves of Virginia, where you never know what you’ll find at the end of that long driveway. The other unknown is what constraints any easements will put on the development and use of a property. This was another skill set Tim acquired in his years in the region, and he’s often called in as a consultant for property searches. “There are large swaths through Virginia that are in easement. It’s part of what’s special about the area,” he explains.
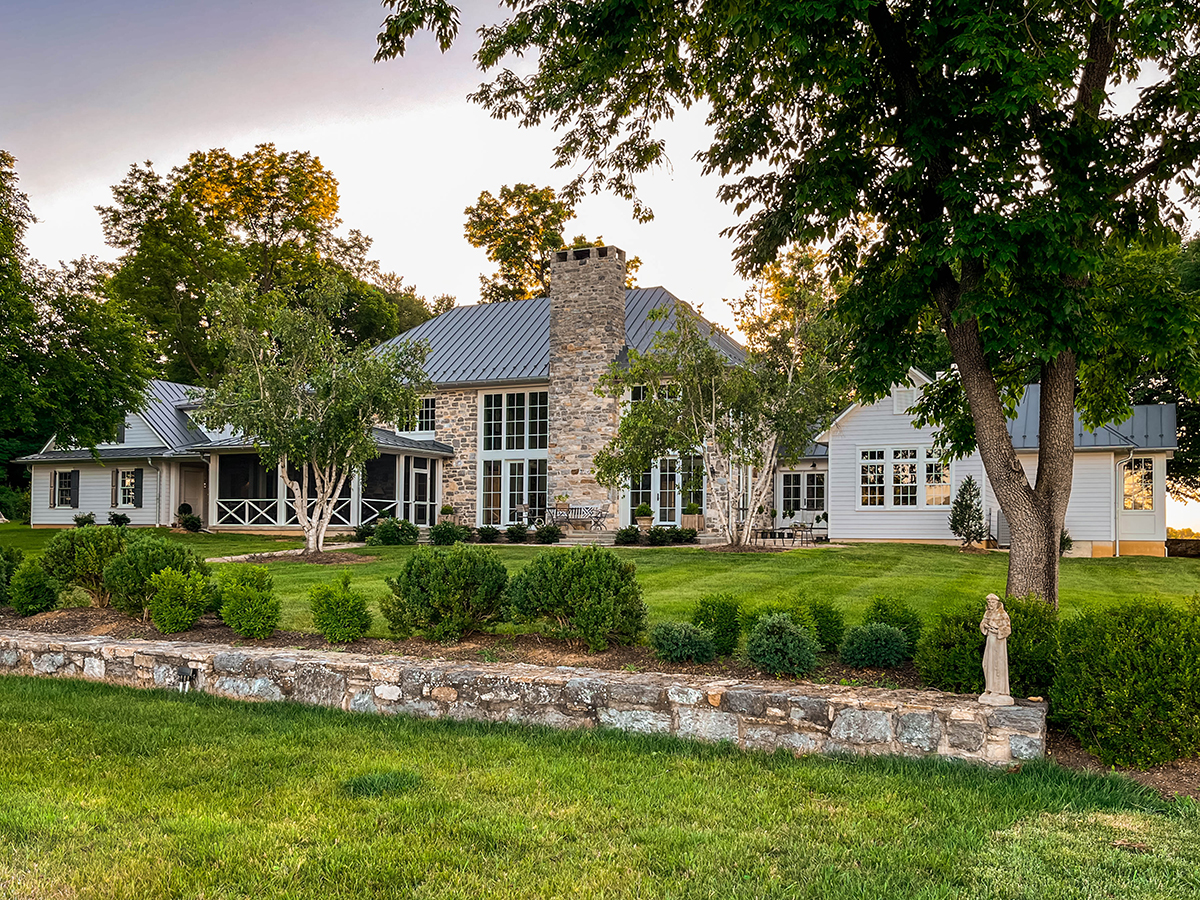
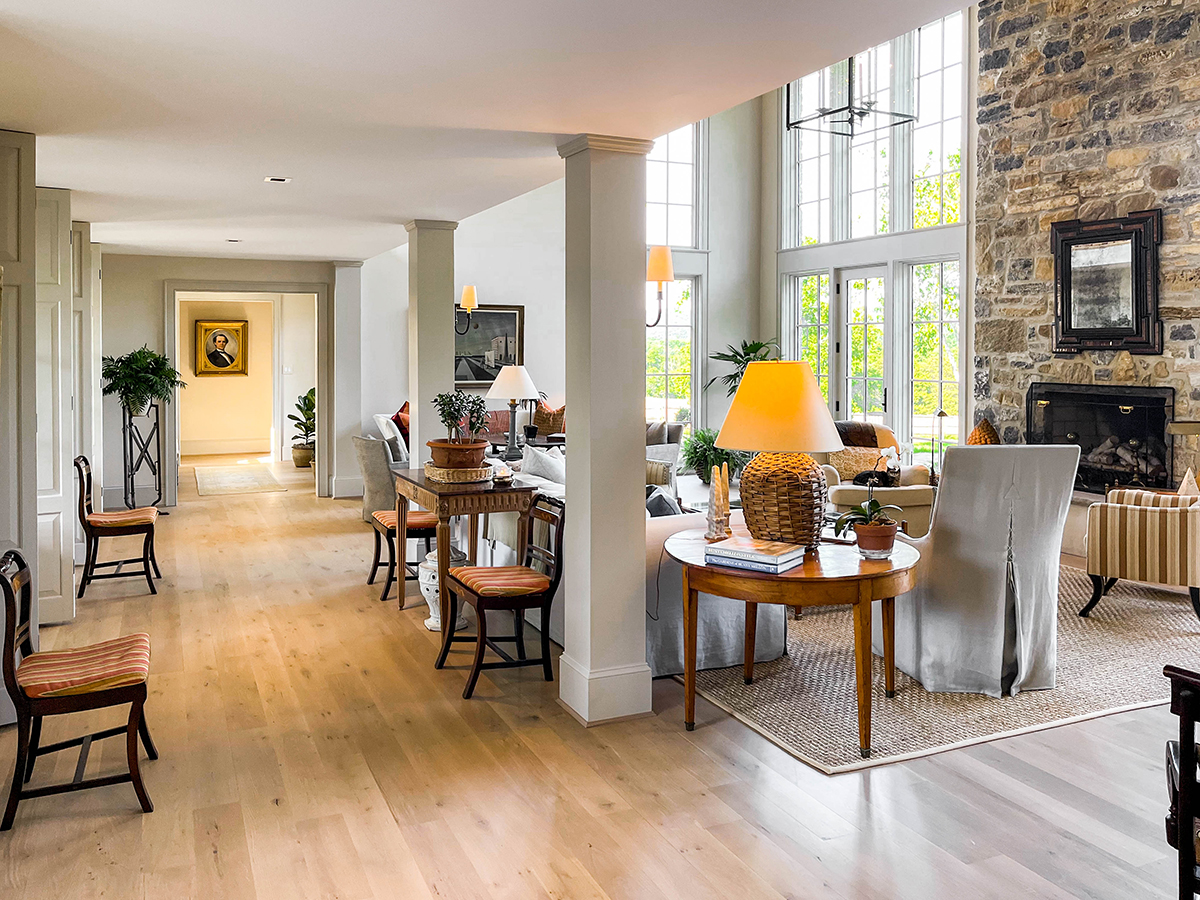
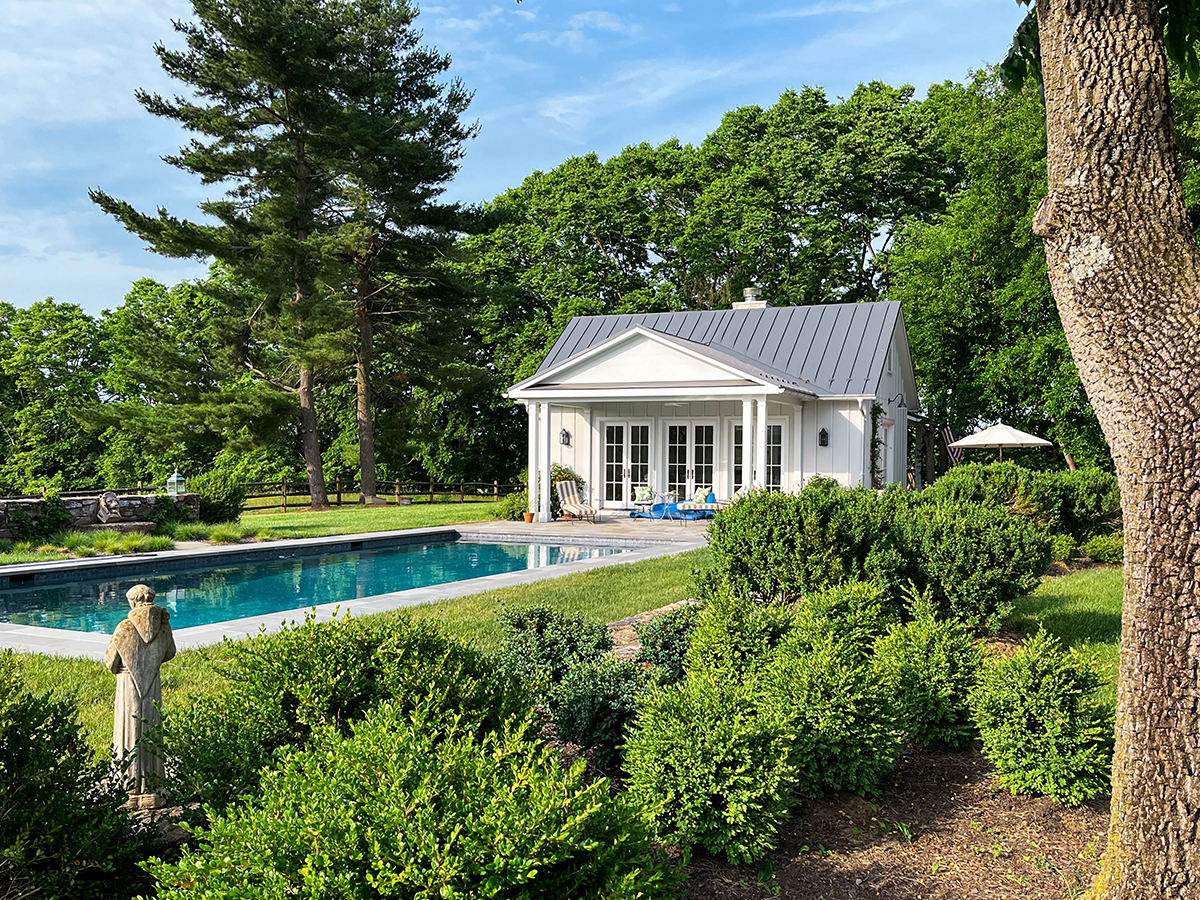
“It’s such a privilege that people had the foresight to think this way decades ago. But that means that land restrictions may dictate the size, location, and numbers and types of buildings. And these restrictions are unique to each piece of property,” he continues. “You may have a 100-acre property where only a guest house can be added. Or you have a large piece of property where you can’t build in the obvious spot at the top. It’s about protecting the open countryside. If I’m going to build in this area, I’m going to be careful.”
He’s going to be careful because it’s the right thing to do, of course. And he wisely understands there is no anonymity in small towns. You will be held accountable at the supermarket, on the kids’ soccer field, and at the gas station. “We’re architects, we can design anything, but that’s a very arrogant thing to say. When I think about our work, I think about our clients. How important is architecture versus the exploration with the client?
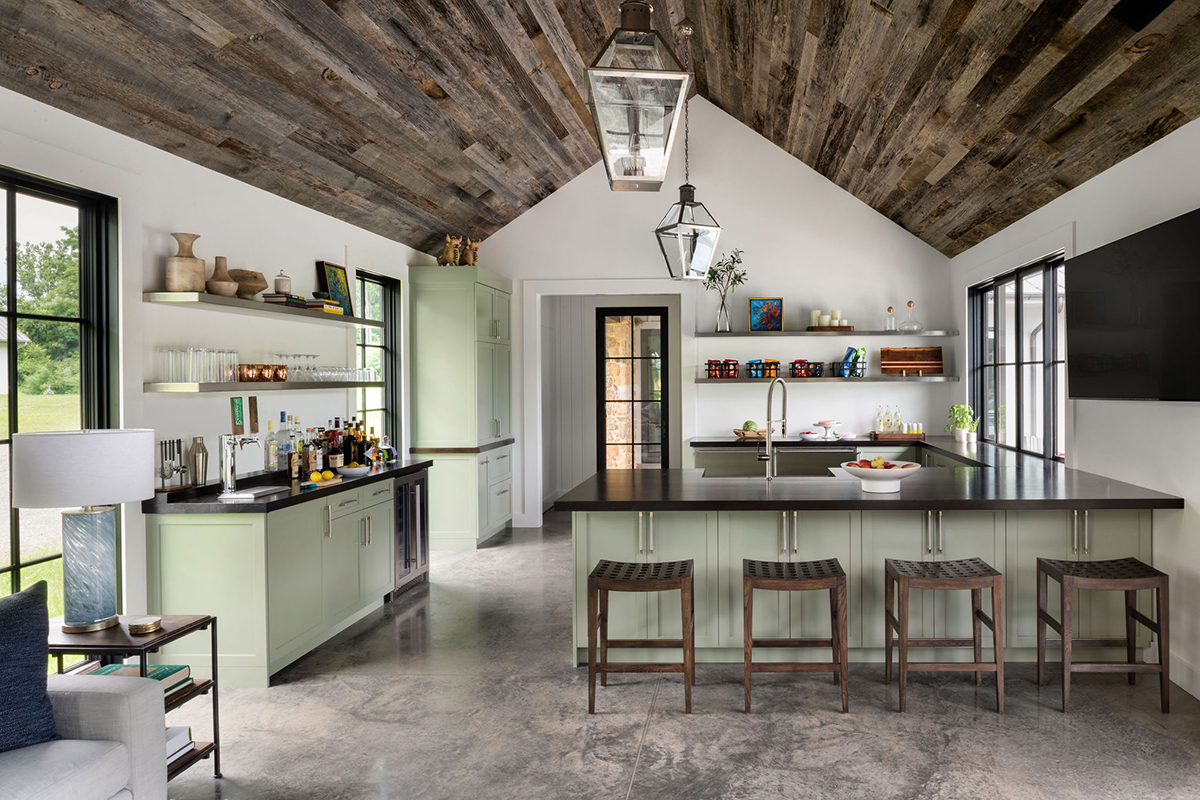
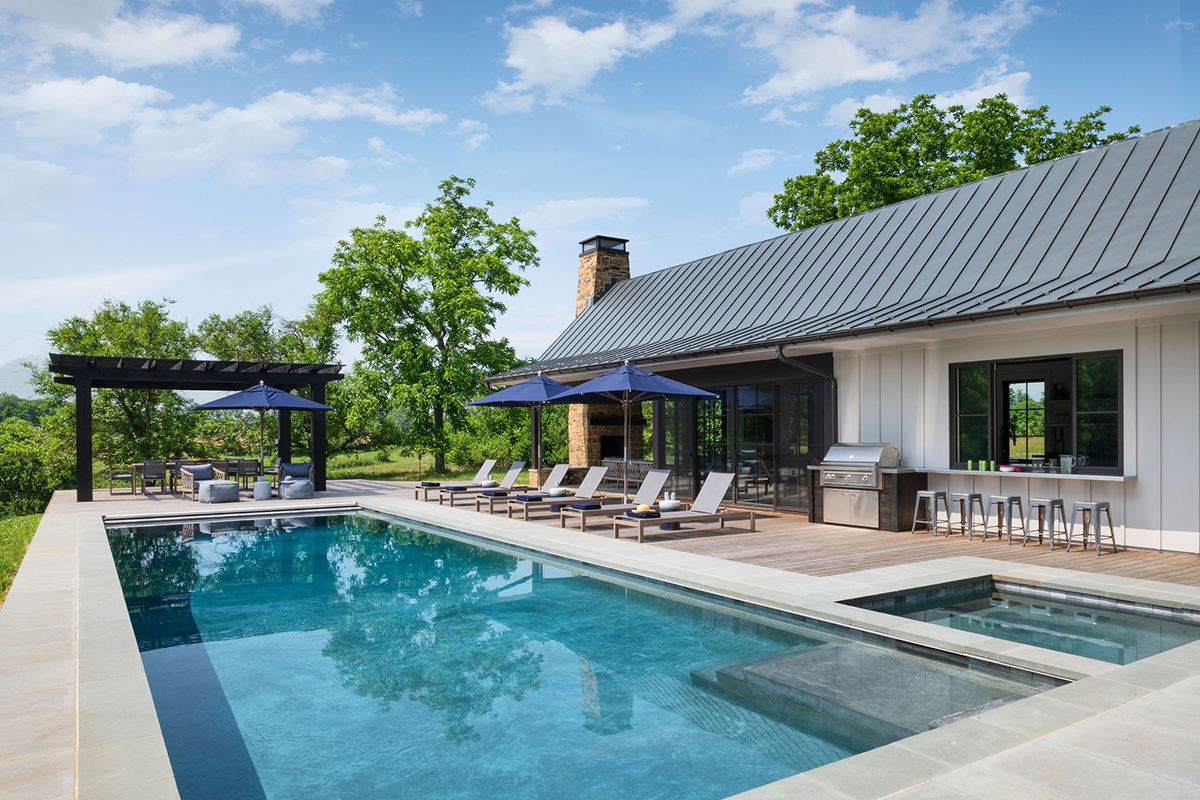
“Especially since COVID, we’ve been talking with clients about the future as deeply as we can. I believe if they are still in the home we designed when things happen, they’ll be glad we talked about it.” The strength of the firm’s repeat business is testament to that relationship building. Clients do come back for revisions—both large and small—that allow them to stay in their houses amid life changes.
“Our work is about architecture,” notes Tim. “But deeper than that, it’s about—if we do it well—someone should be able to live in their house for as long as they want.”
