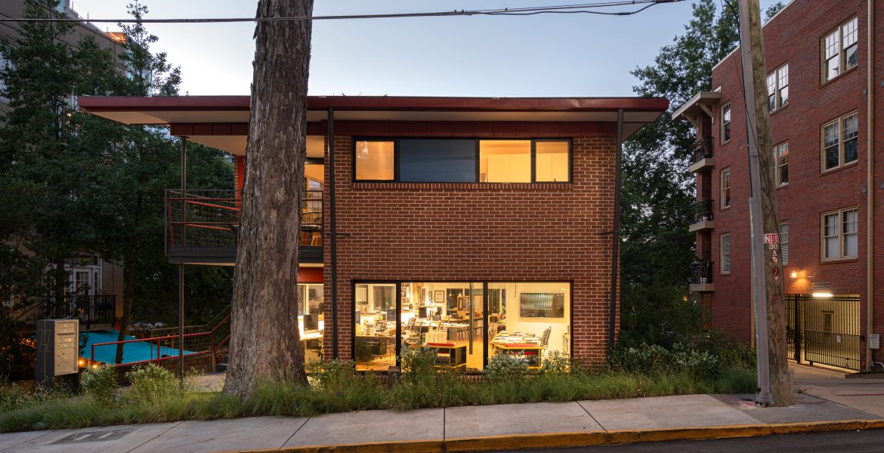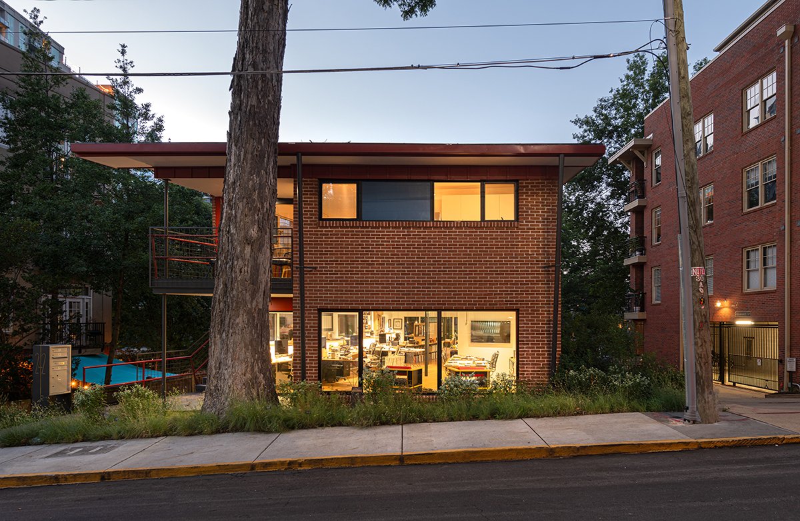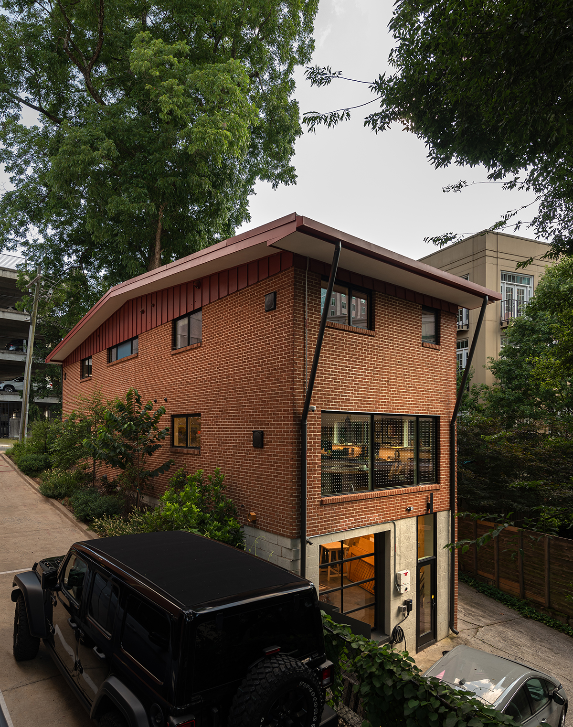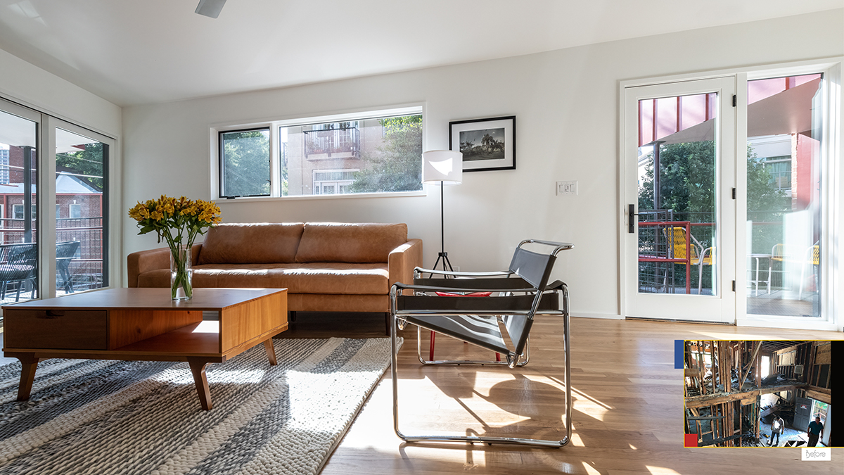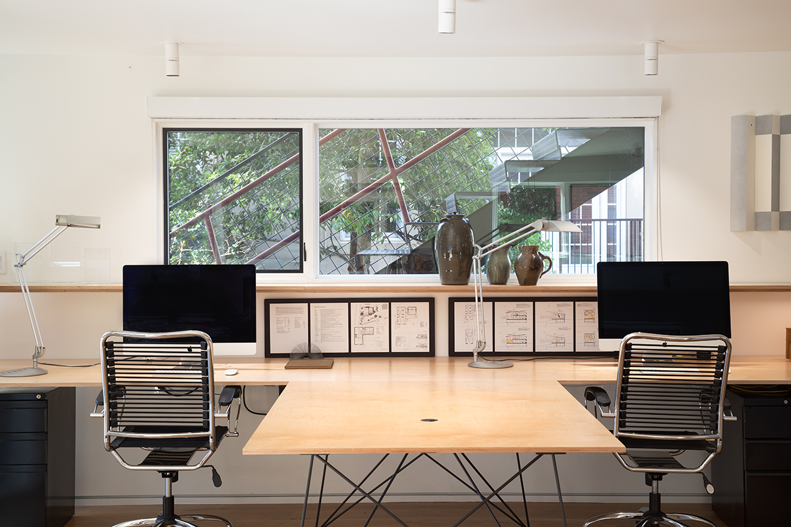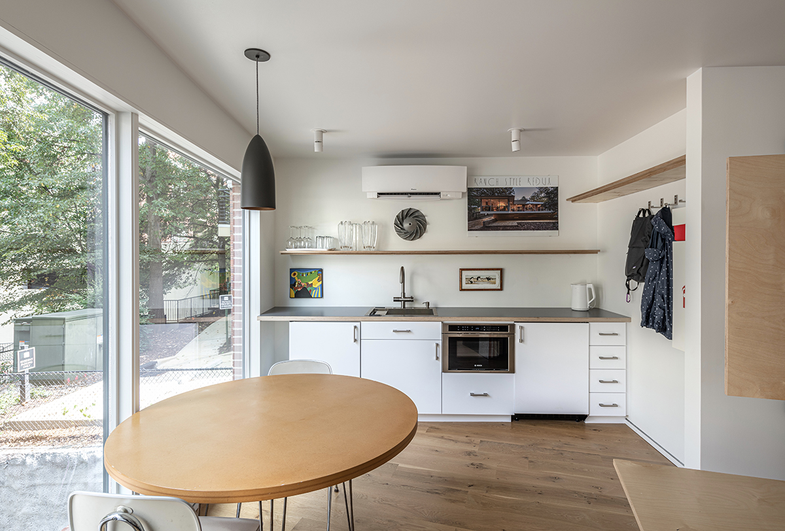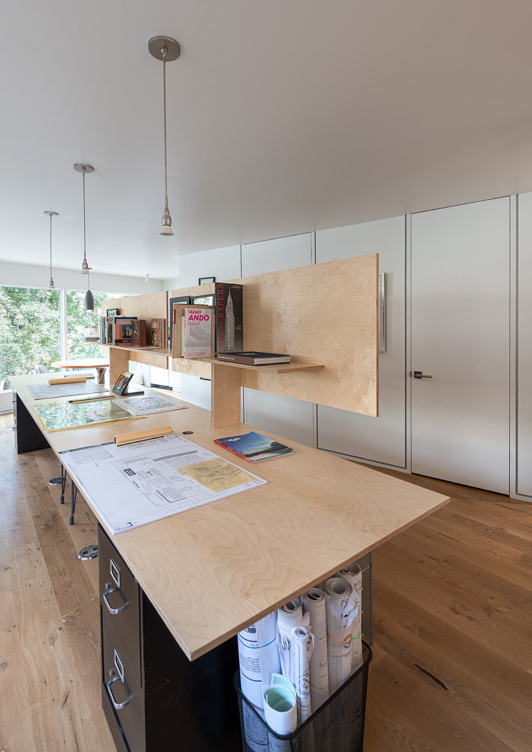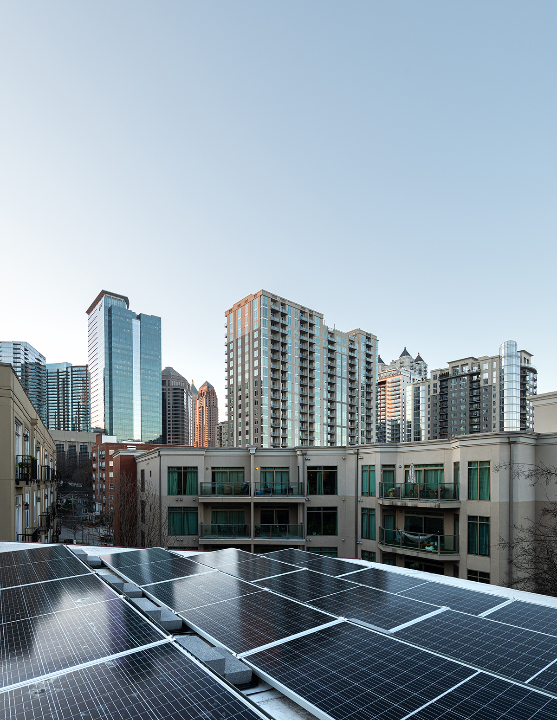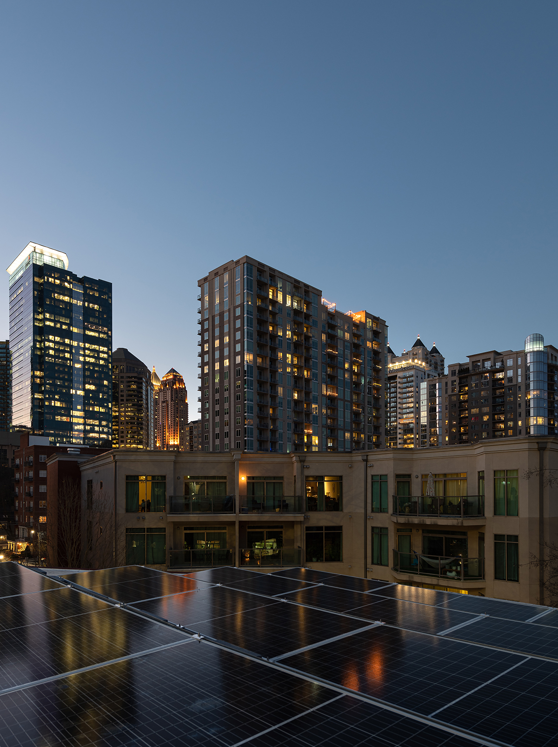Robert M. Cain’s firm has a history of saving endangered buildings. And this is one of its most successful rescues so far. The small midcentury apartment building was on the brink of demolition when project architect Carmen Stan, AIA, ran across it while walking her dog.
“It had been on the market for years, and under contract by a number of developers who could not satisfy the parking requirement,” says Bob. He was intrigued by the possibilities of the building, which dead ends in Piedmont Park, Atlanta’s stellar Olmstead-designed urban oasis, but the clock was ticking.
“It was scheduled for demolition in 30 days by the city,” he recalls. “We had to scramble to stabilize the building enough to make the case for renovation. The city is dealing with all these condemned buildings, and they just want to tear them down.”
Although developers before him had failed, Bob had an ace up his sleeve—knowledge of an obscure city ordinance allowing pre-1965 buildings to forgo parking. What that meant, though, was compliant parking, because ultimately the firm was able to squeeze in three tight spaces. Those spaces now serve the firm’s new offices on the ground level and two rental apartments above.
Salvaged and recycled materials, PV panels, a high-performance retrofit substantially beyond code, and a restorative garden of native plants ensure a bright future for this human-scale project. Said our judges, “They really made something special out of what would have been a teardown.”
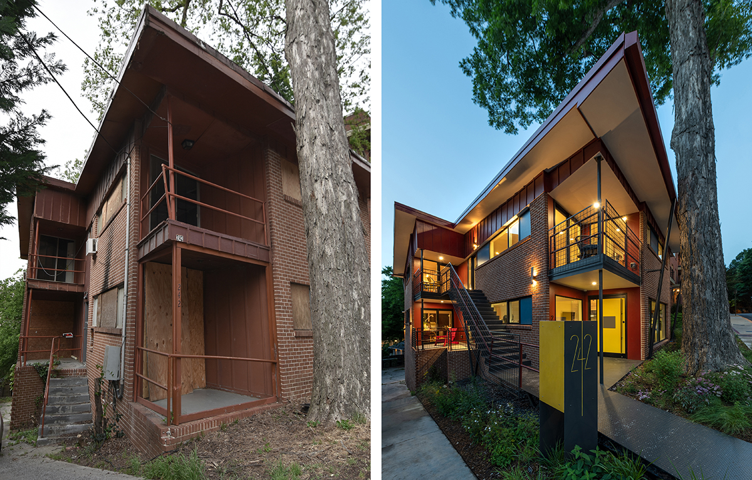

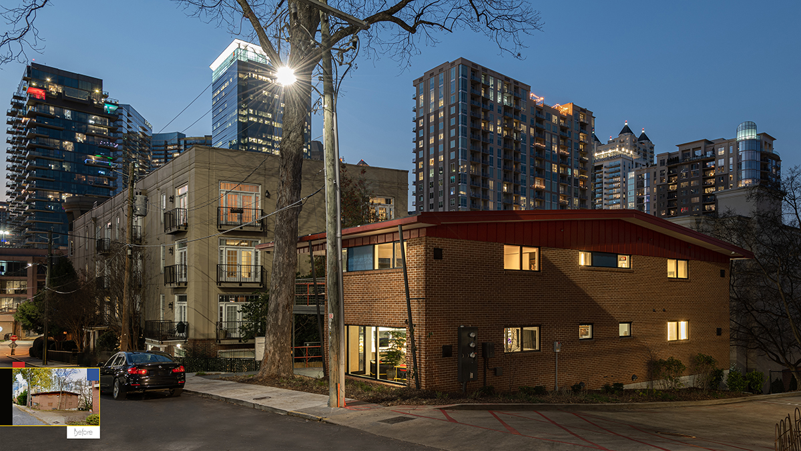
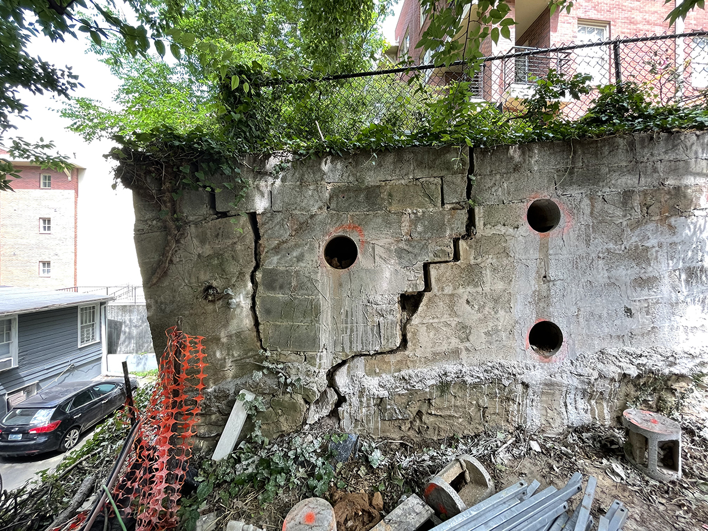
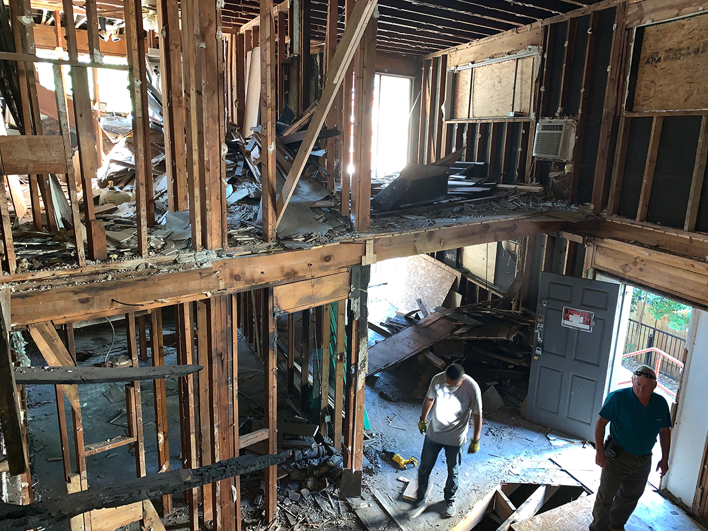
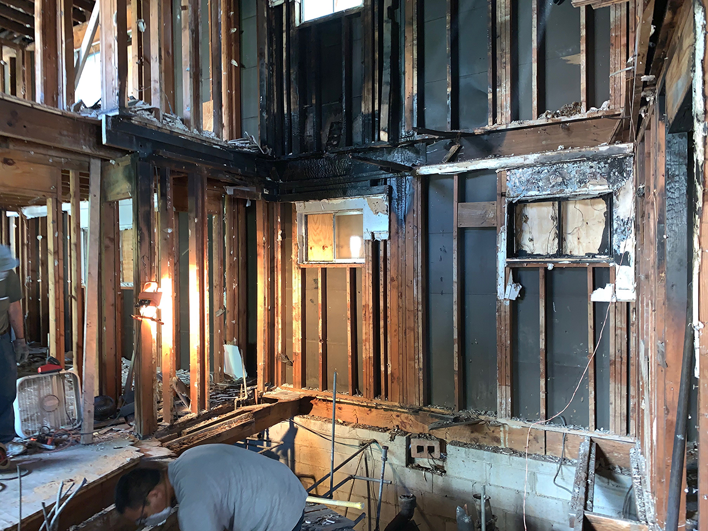
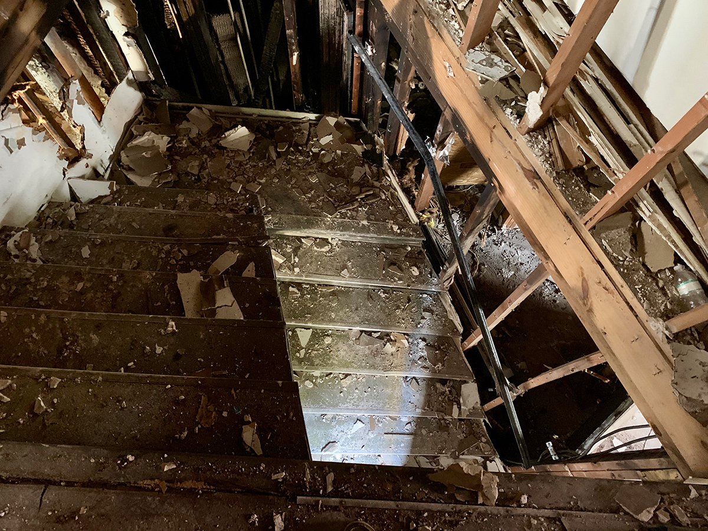
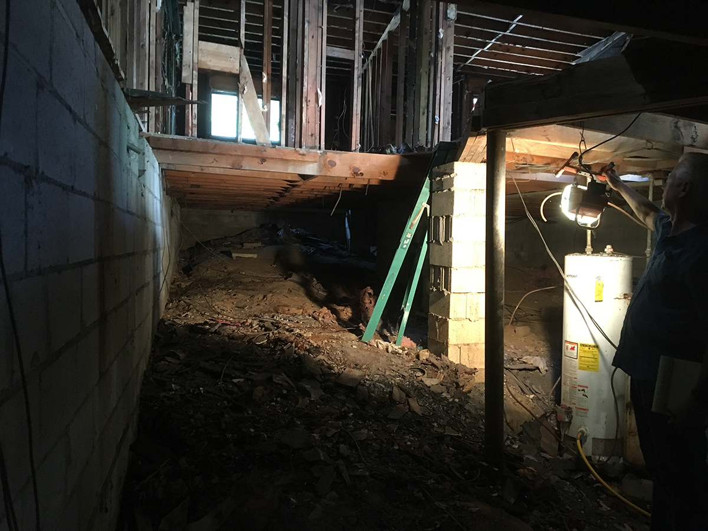
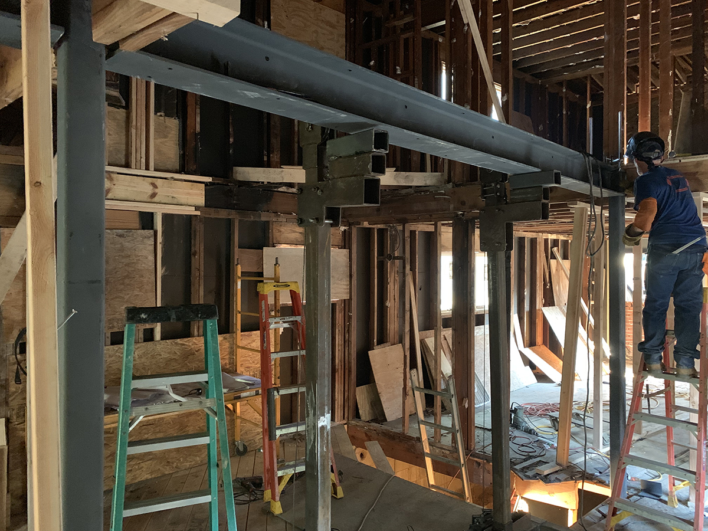
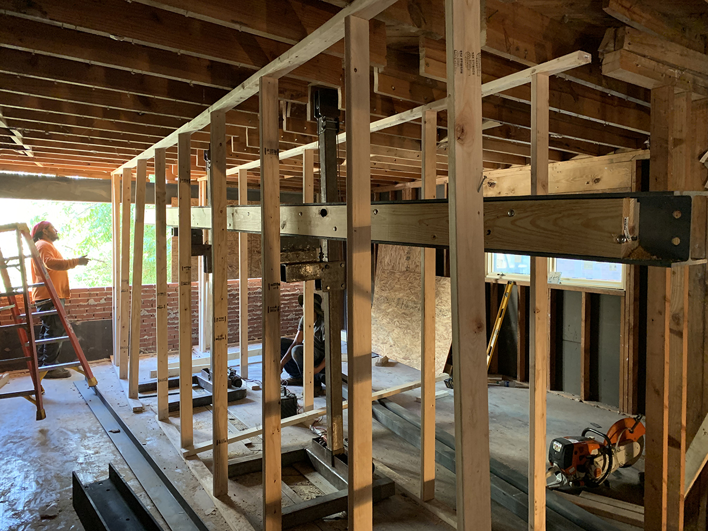
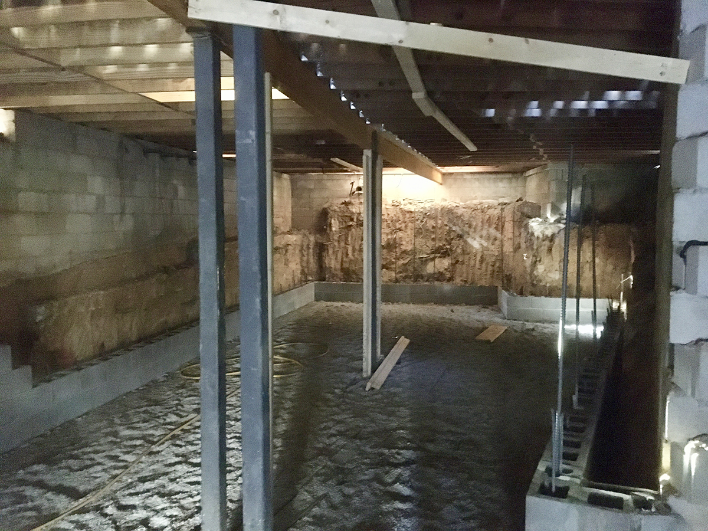
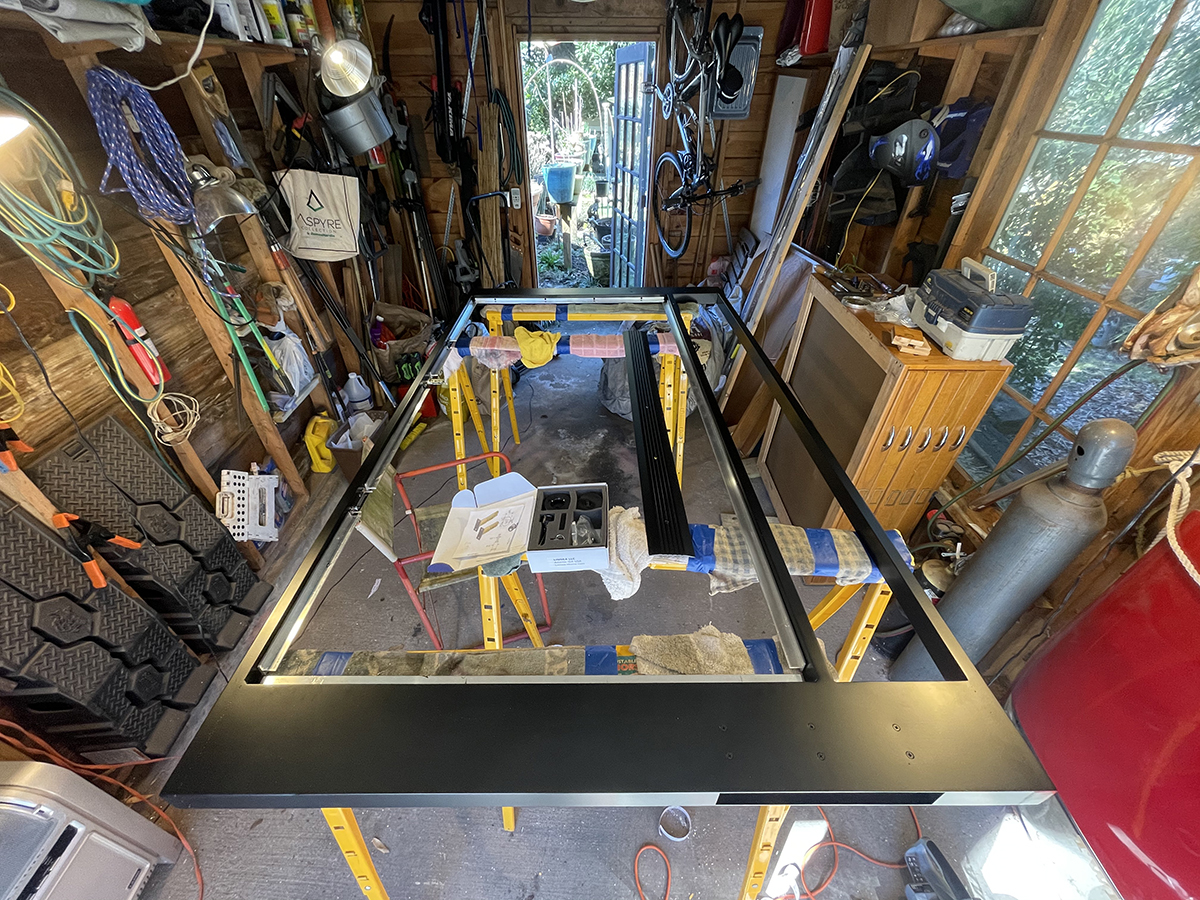
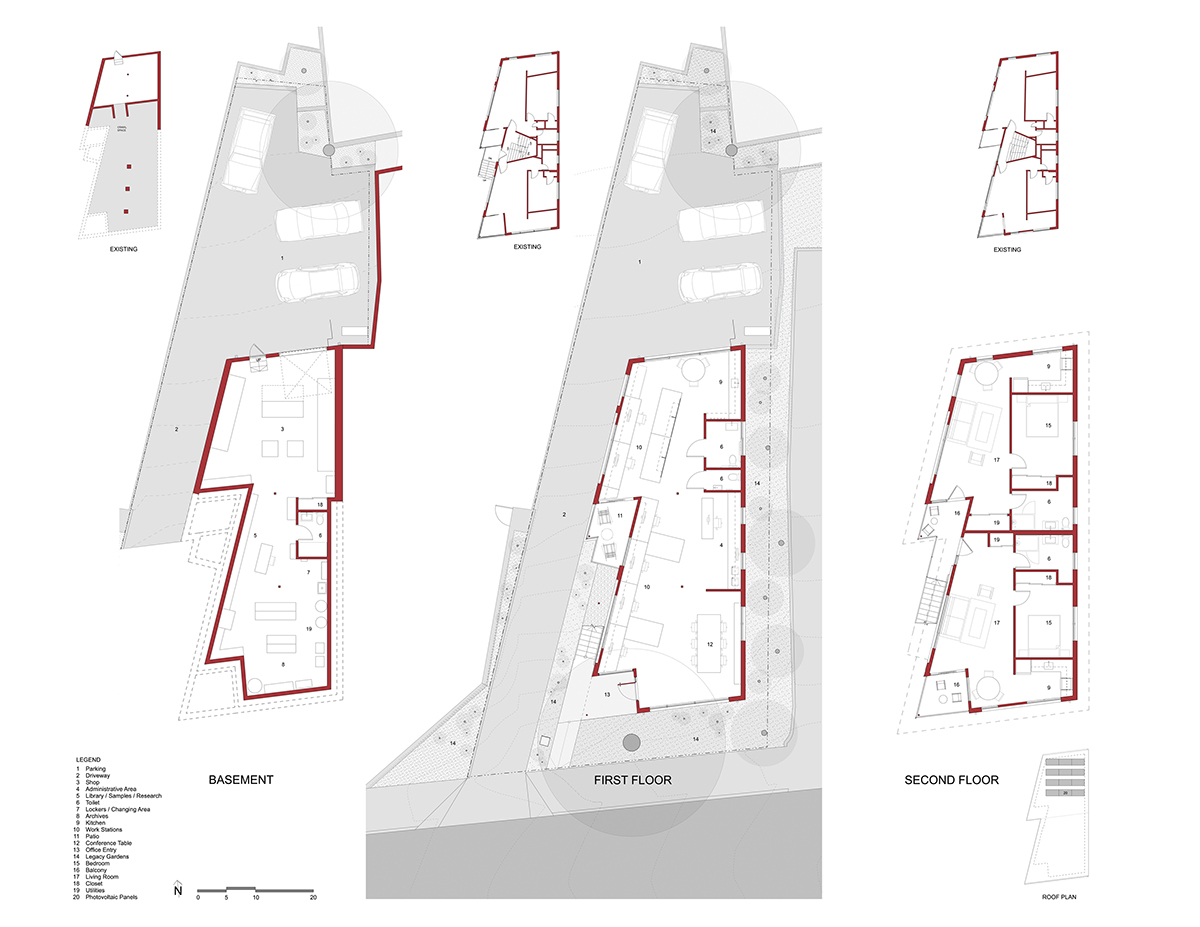
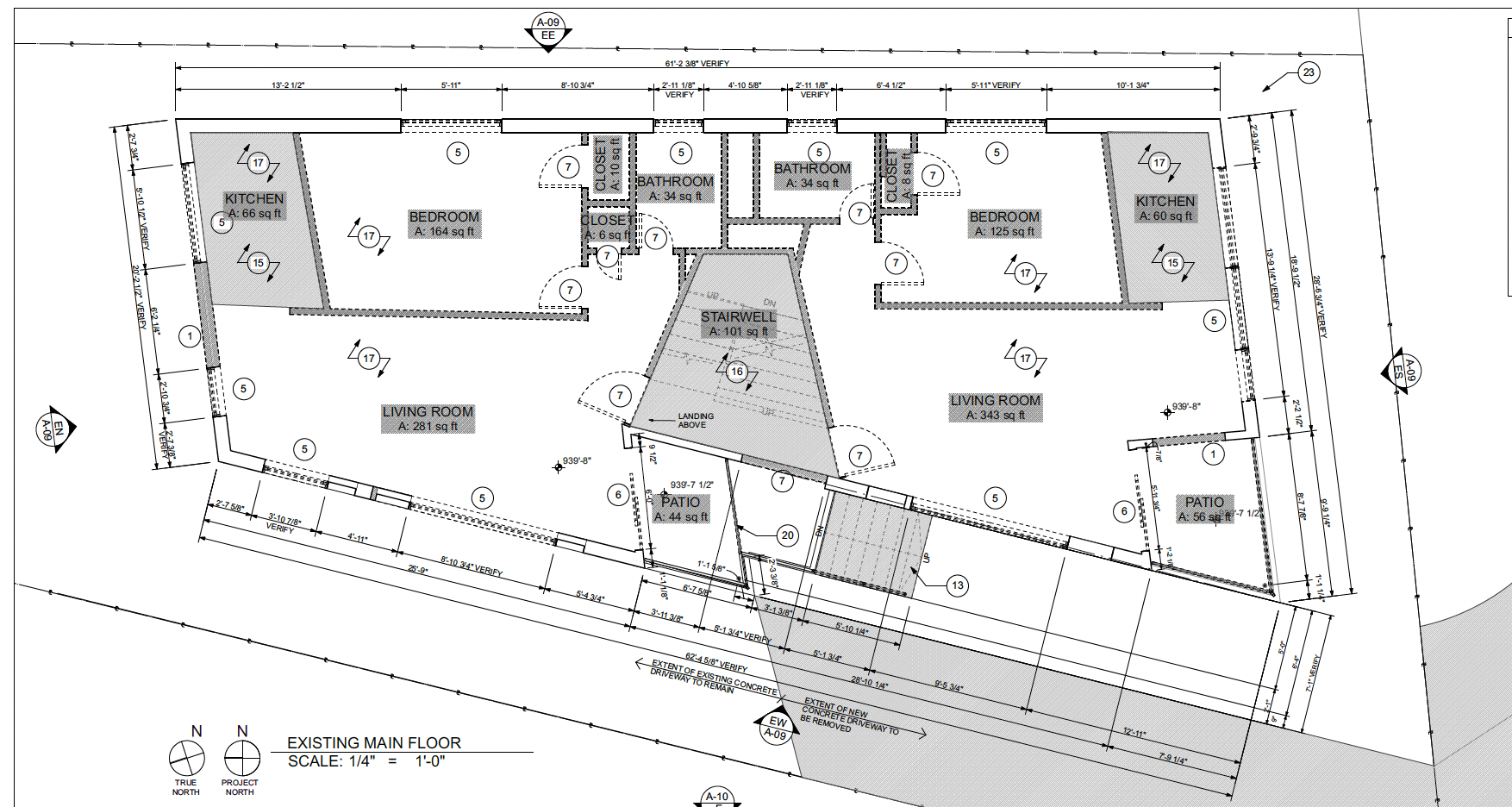
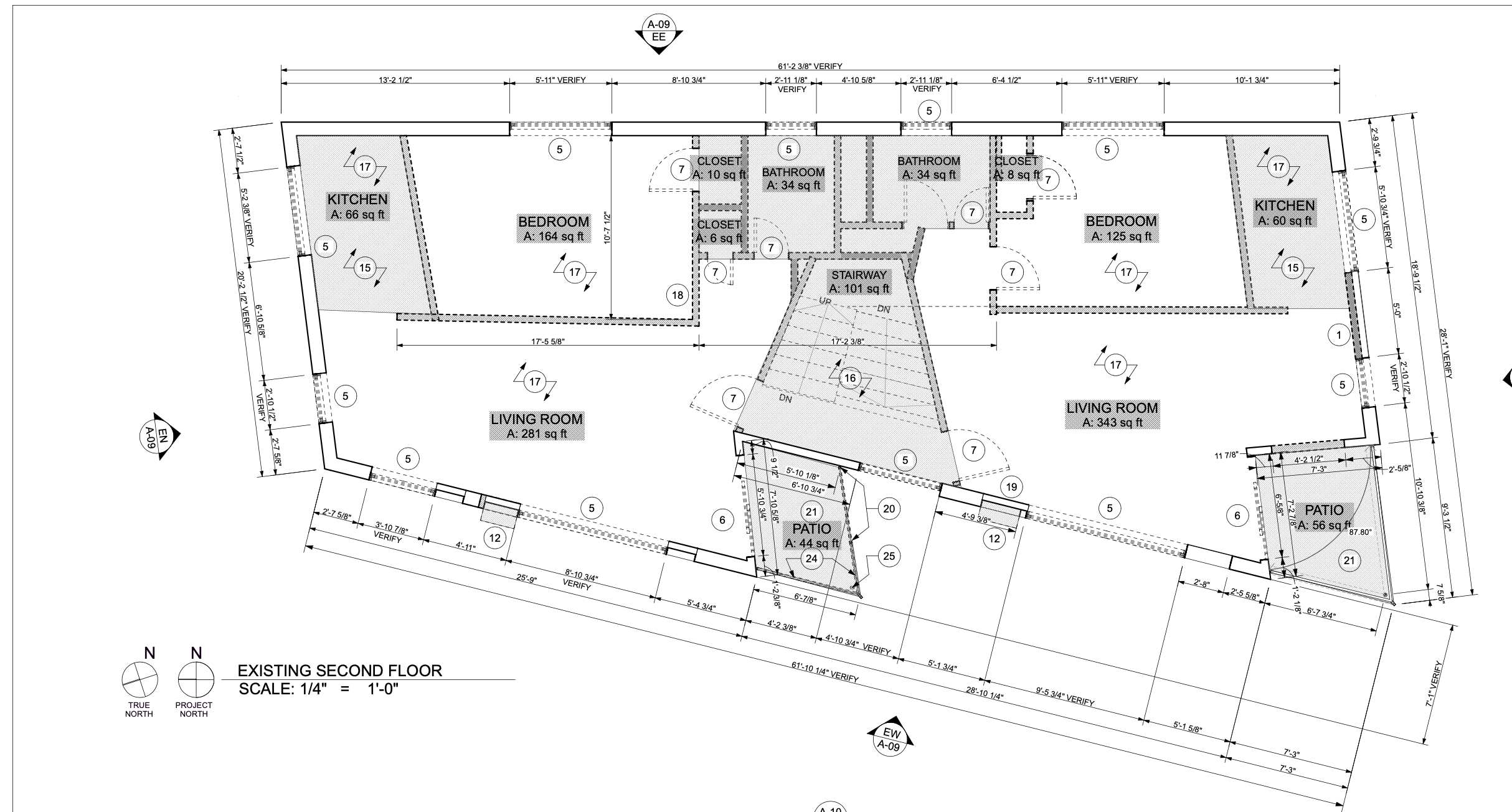
Citation
Residential Special Constraints
Robert M. Cain, Architect
Redivivus
Atlanta
Project Credits
Architect/Interior Designer: Robert M. Cain, FAIA, principal; Carmen Stan, AIA, project architect, Robert M. Cain, Architect, Atlanta
Builder: Jeff Meadows, Biltmore Construction Management, Smyrna, Georgia
Landscape Architect: Georgia Hill, LEED Green Associate, Beautyberry Gardens, Decatur, Georgia
Structural Engineer: Kelly Allbright, PE, PEC Structural Engineering, Decatur
Project Size: 4,098 square feet
Site Size: 0.10 acre
Construction Cost: $155 per square foot
Photography: Frederik Brauer
Key Products
Appliances: Summit, Bosch, LG (living units); Sub-Zero under-counter (office)
Cabinetry Hardware: Häfele; Emtek
Entry Doors/Door hardware: Rixson pivot hardware; LINNEA; Pella
Fasteners: Simpson Strong-Tie
Faucets: Grohe; Kohler
Flooring: Eutree
Garage Doors: Overhead Door Co.
HVAC: Daikin Mini-splits (office); Carrier (living units)
Insulation: Icynene
Paints: Sherwin-Williams
Roofing: GAF PVC membrane
Shading: Lutron roller shades
Sinks: Kohler; Duravit
Toilets: Duravit
Windows: Pella

