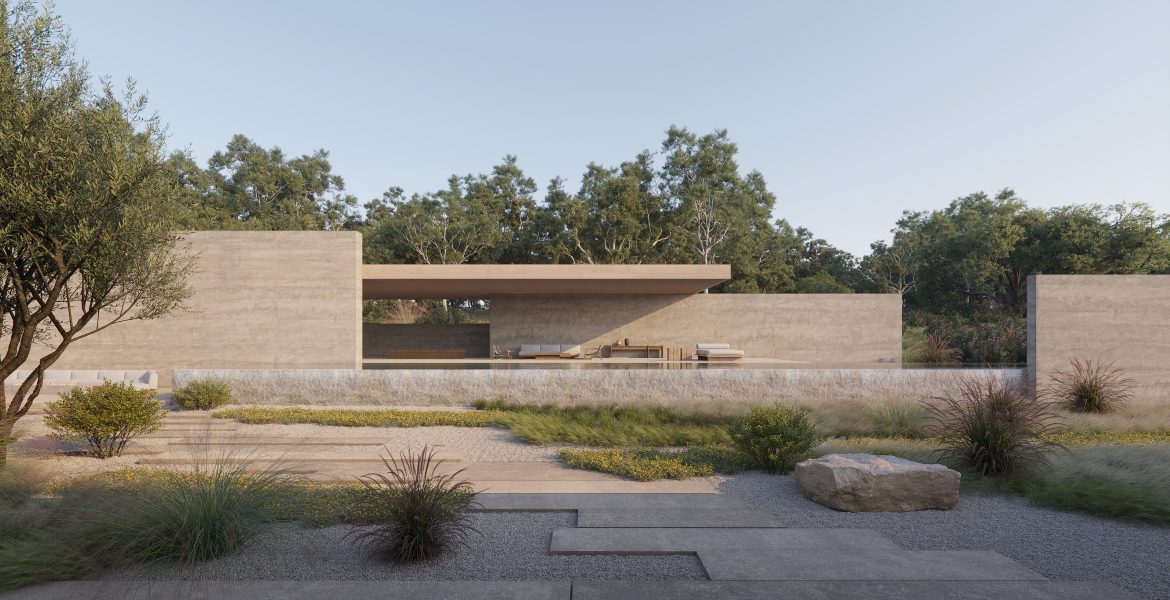Valley House’s linearity and vertical layering was inspired by several Richard Serra sculptures owned by the clients, who are big art collectors. “We wanted the walls to be rooted in the landscape and even be conveyed as somewhat of a ruin, as if it’s been there a long time,” says Tony Schonhardt, AIA, director of design. Staggered diagonally across the 2-acre plot, they align with the natural topography that gently slopes from northwest to southeast, allowing the landscape to meander through and around the structures. The self-finishing rammed earth walls define four volumes—main house, guest house, garage, and pool cabana—and eliminate the need for a second decorative layer. “The height of the walls is dictated by what is structurally required to support those very simple roof elements,” he says.
A spare palette prevails: Interior partitions are wood with metal accents. Stone flooring continues out to the landscape, and the wood roof planes cover both interior and exterior spaces, strengthening connections between inside and out. “Every space offers the opportunity to engage with the natural world visually and physically through greenery or water moving around,” Tony says. “It creates a language whereby we are inviting the user to sit outside as much as inside.”
“This looks like a modern Bauhaus,” a judge said. “It’s a great rendering.”
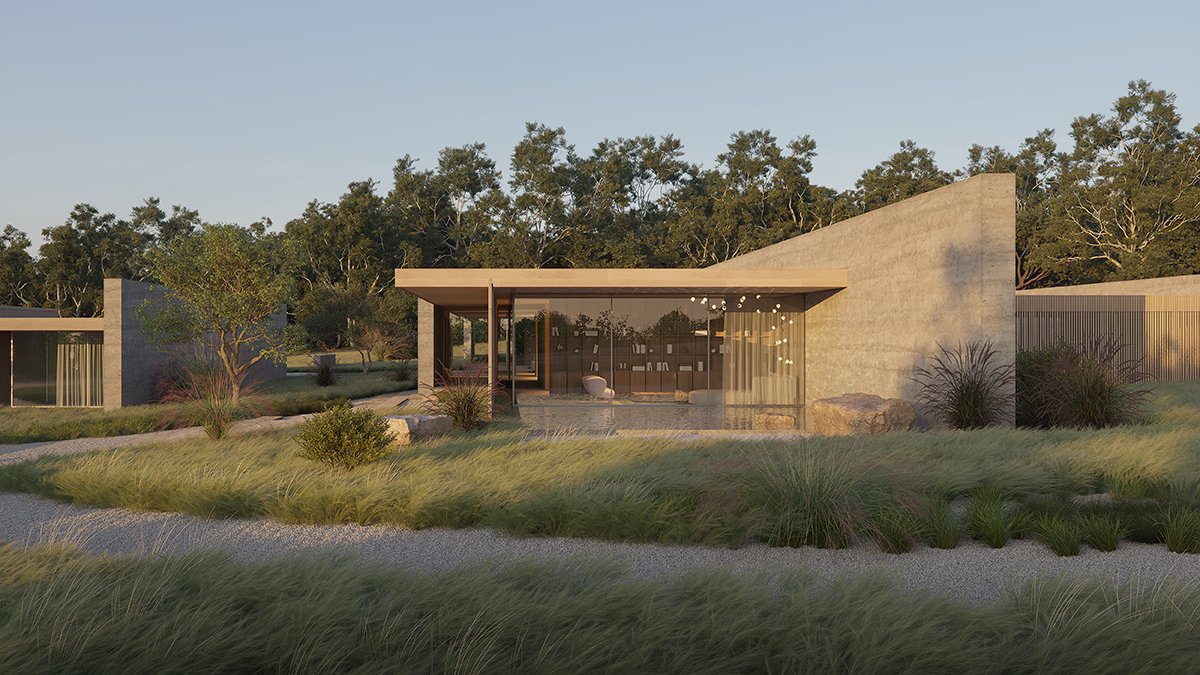
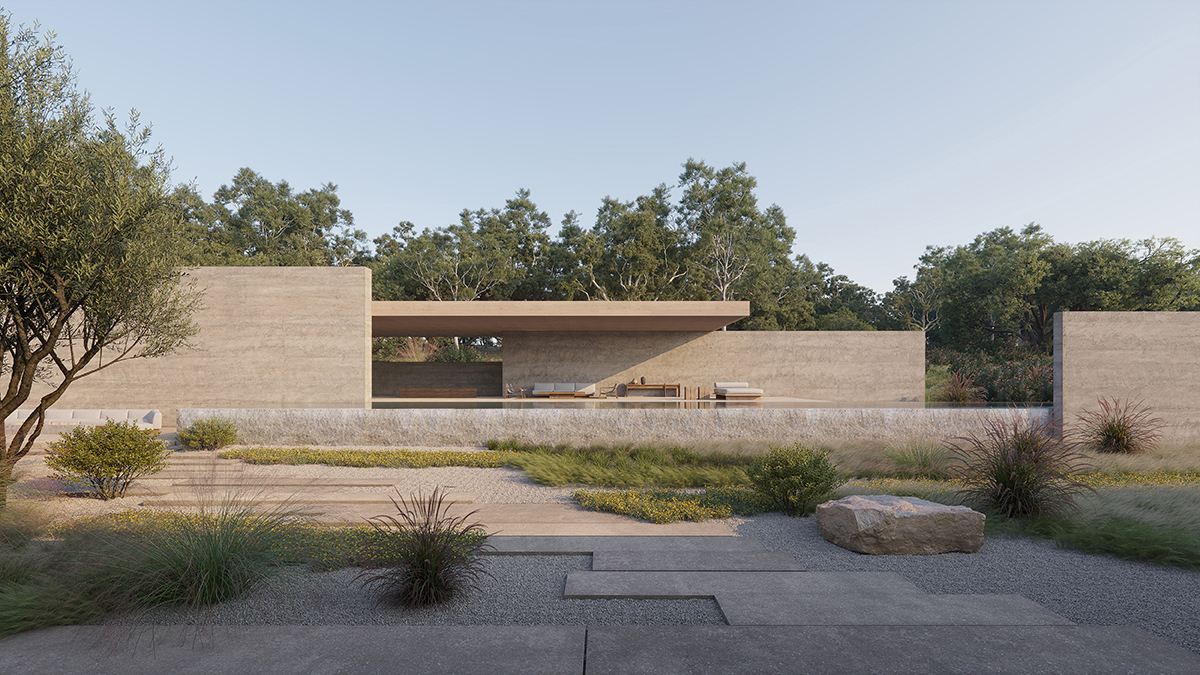
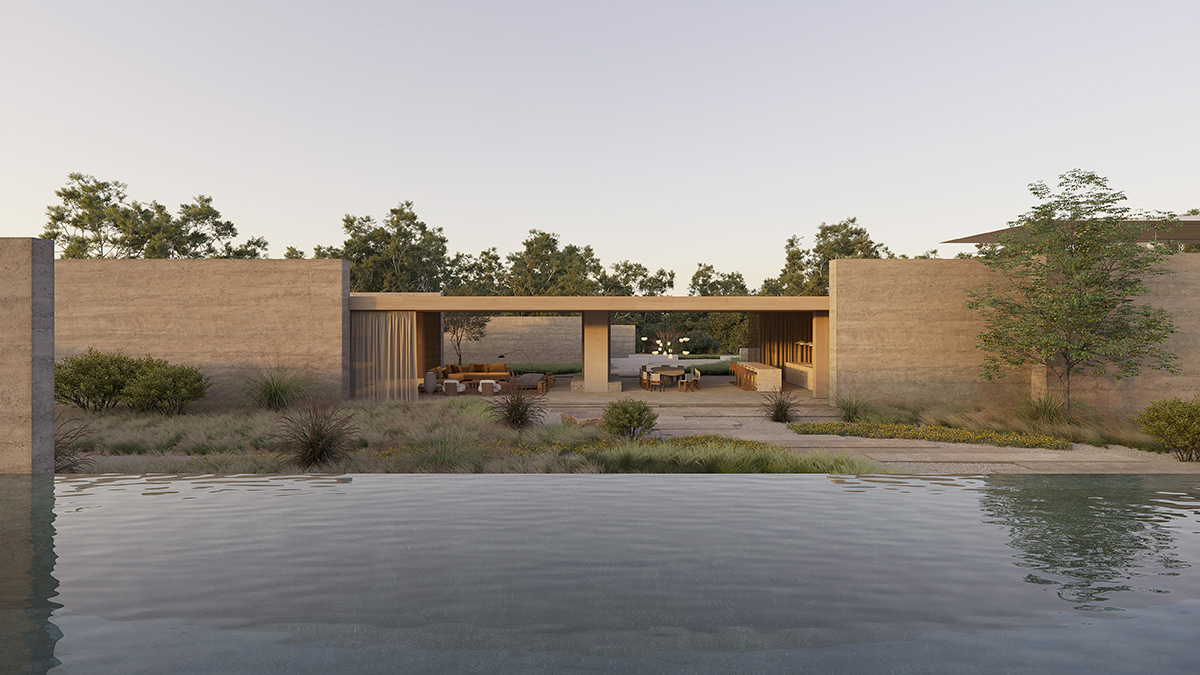
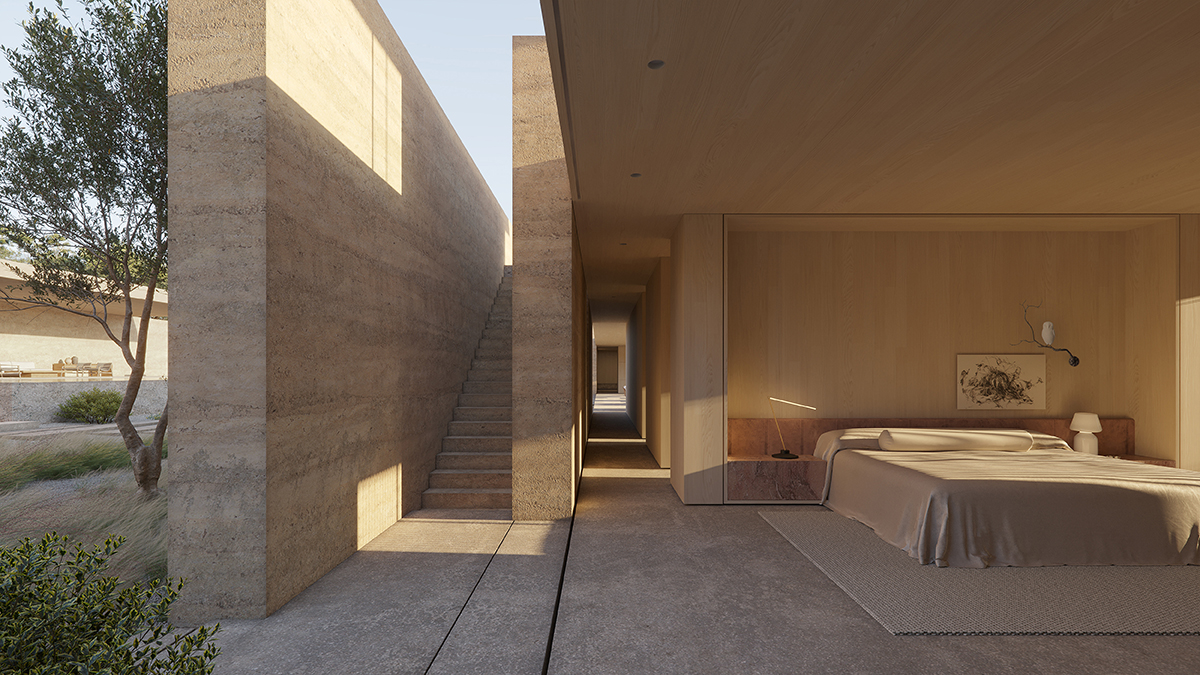
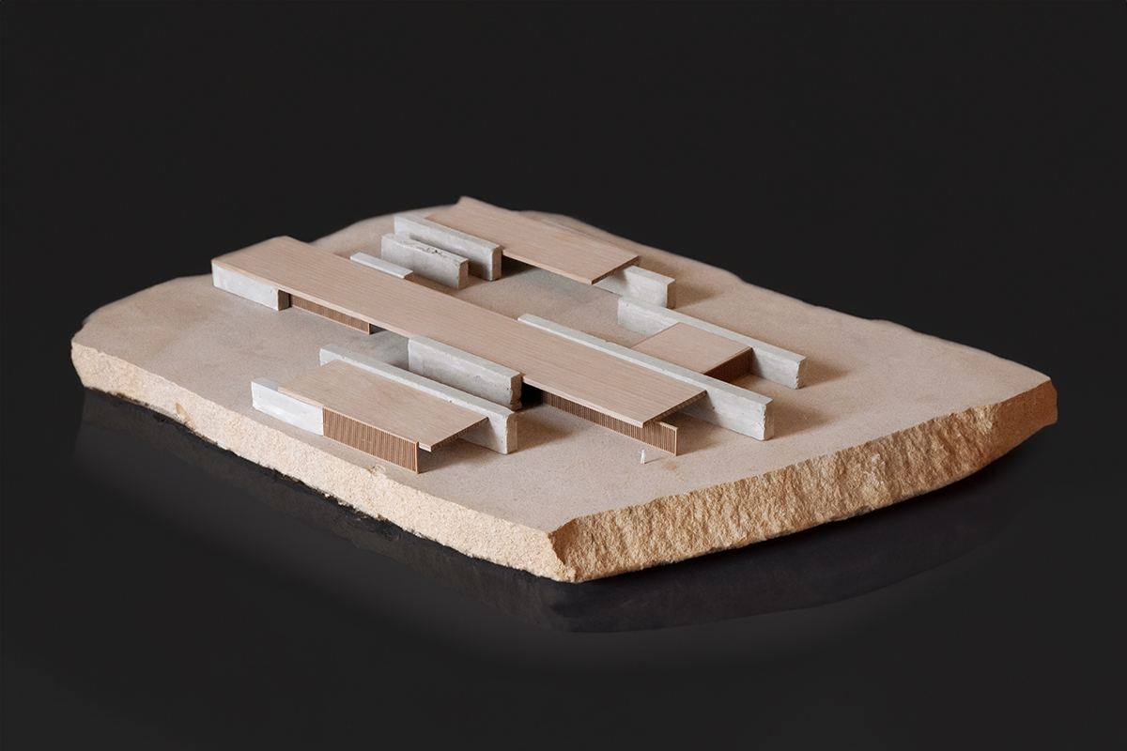
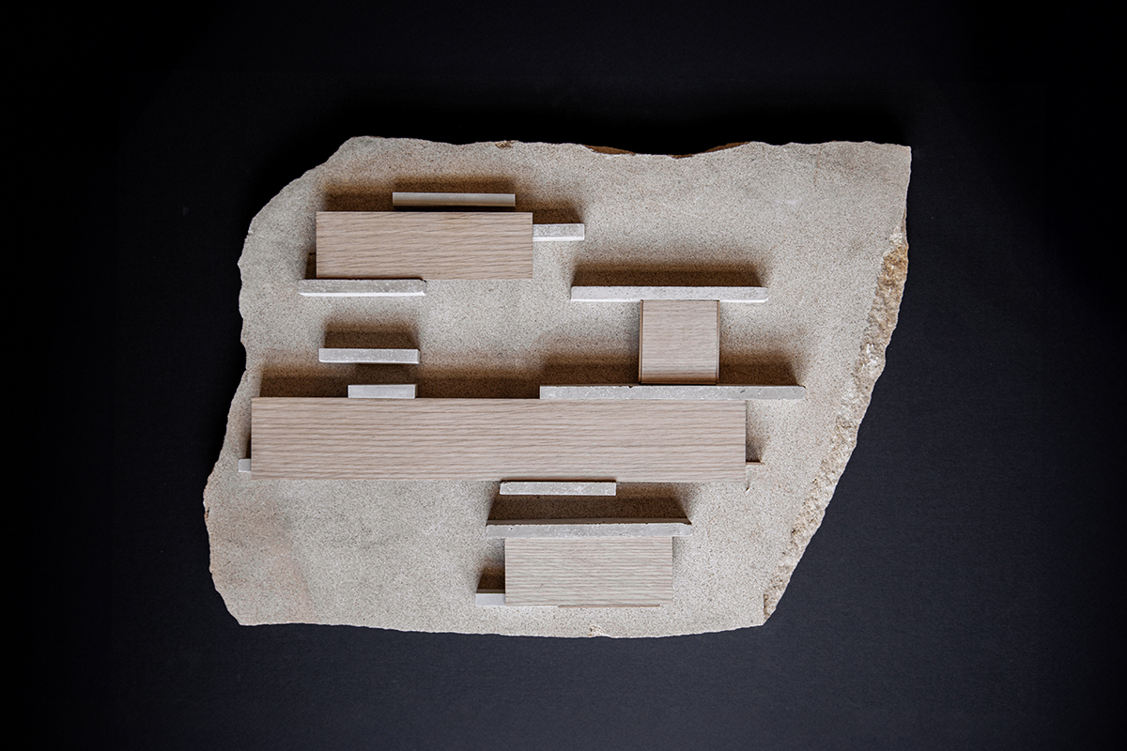
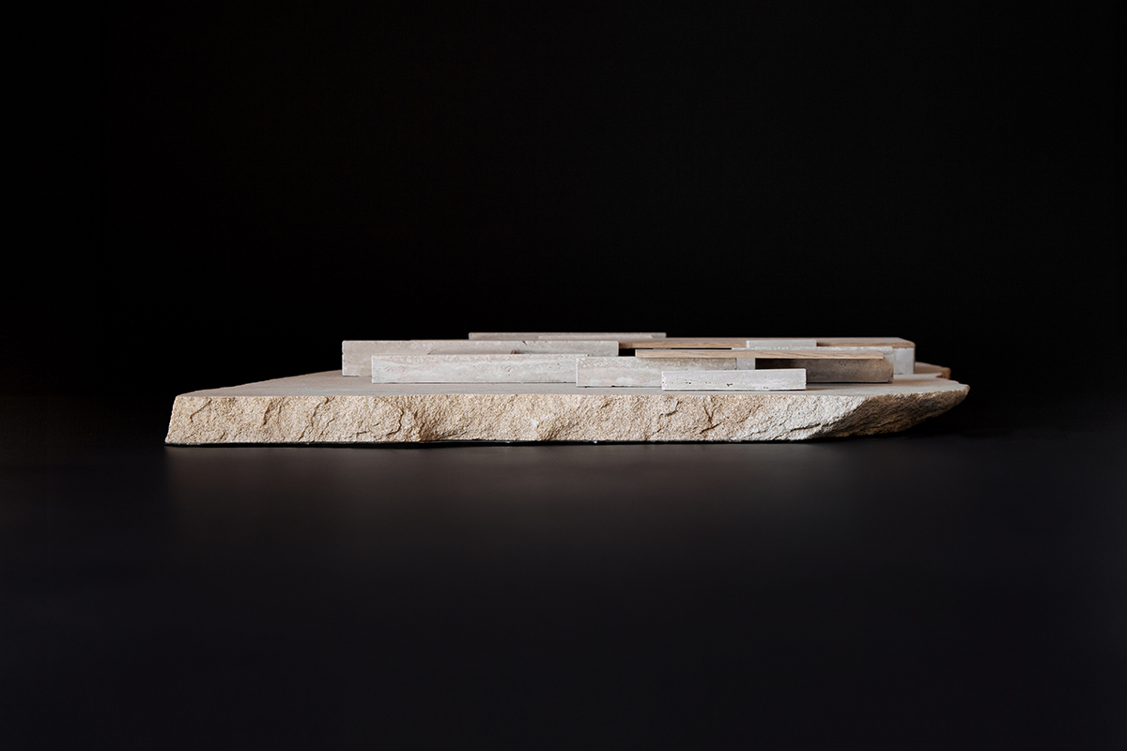
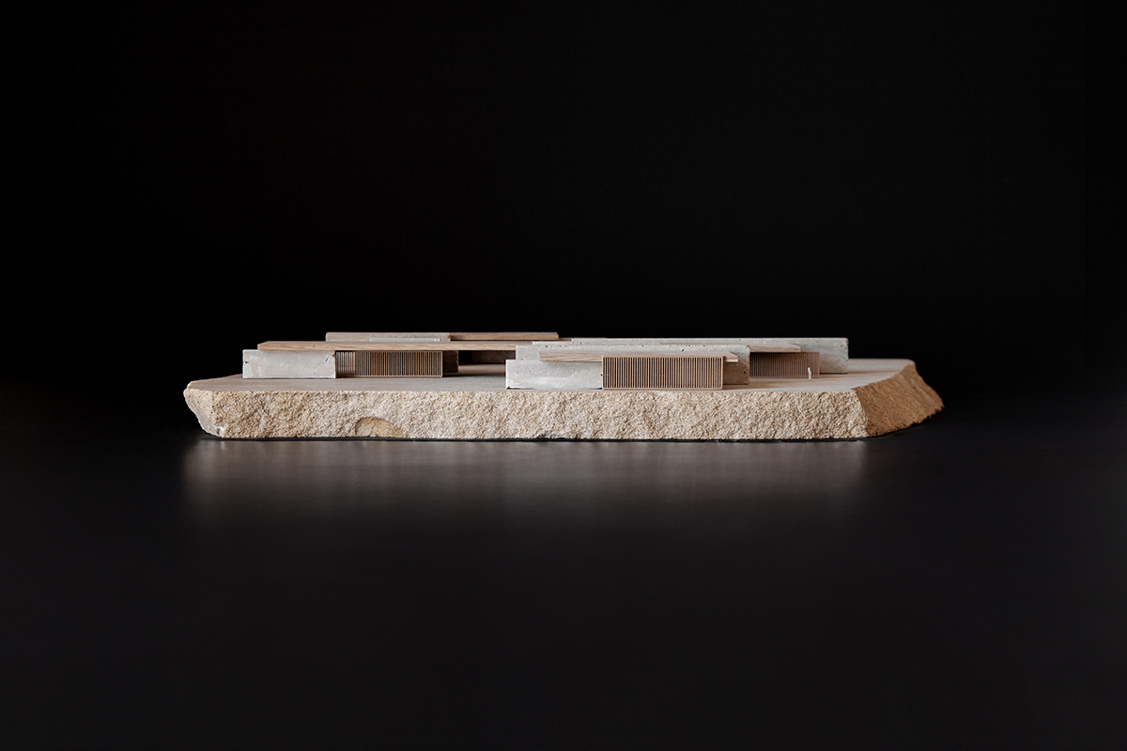
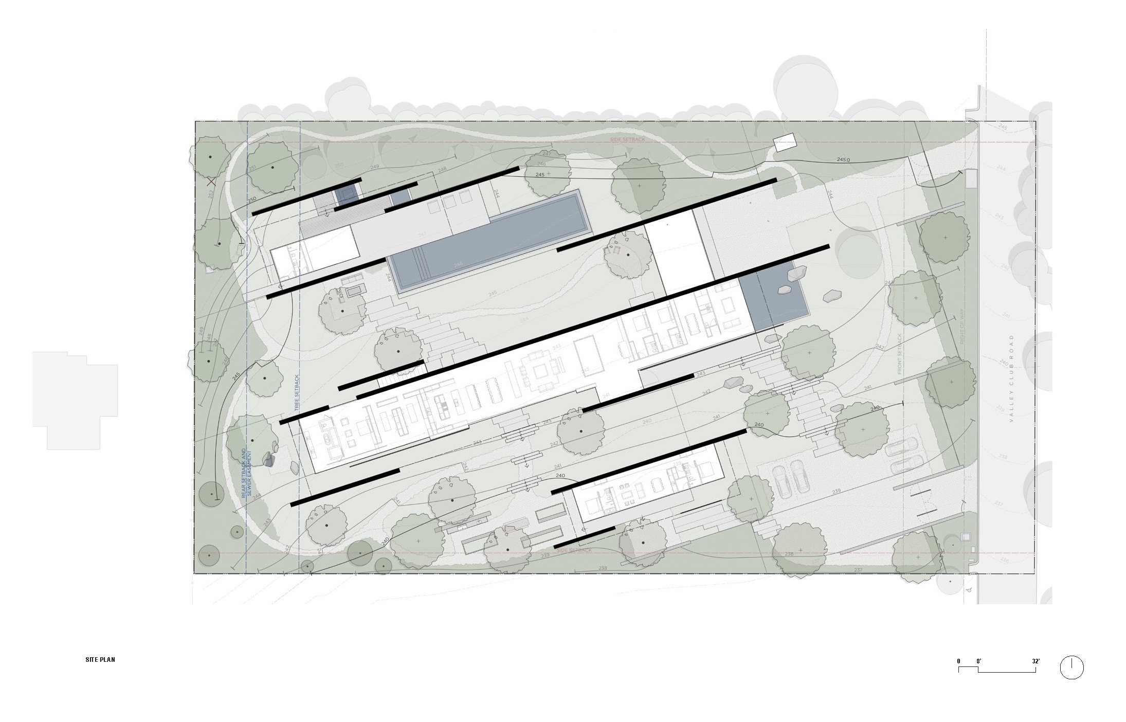
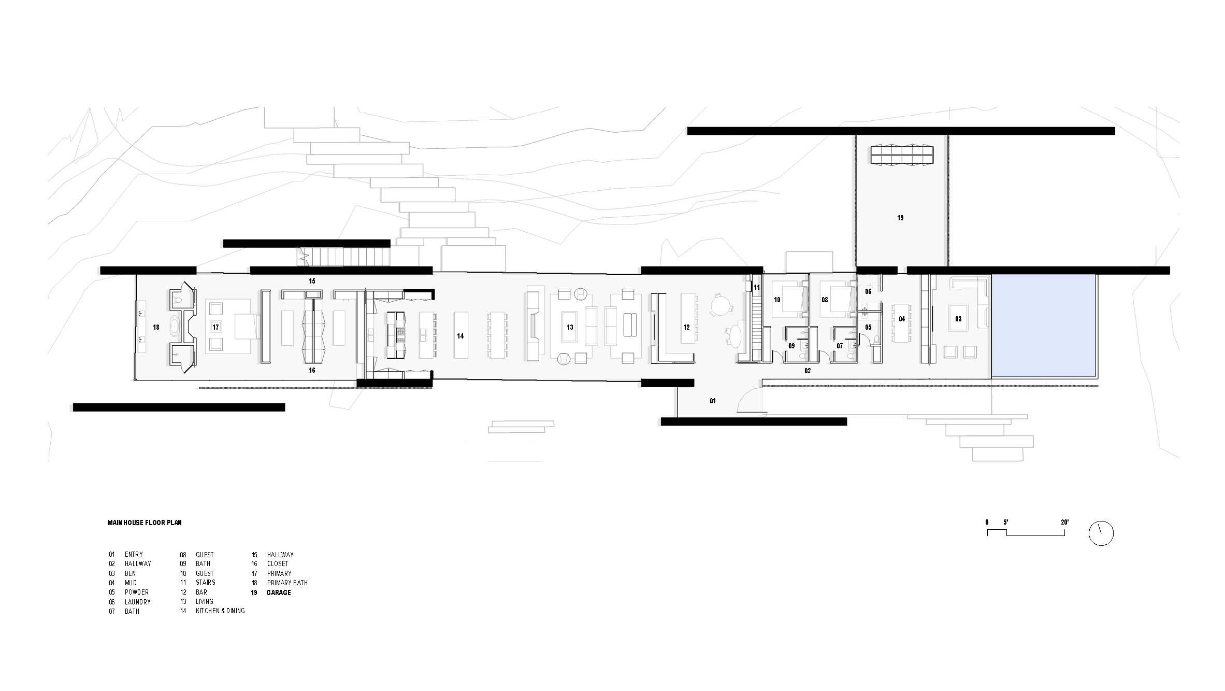
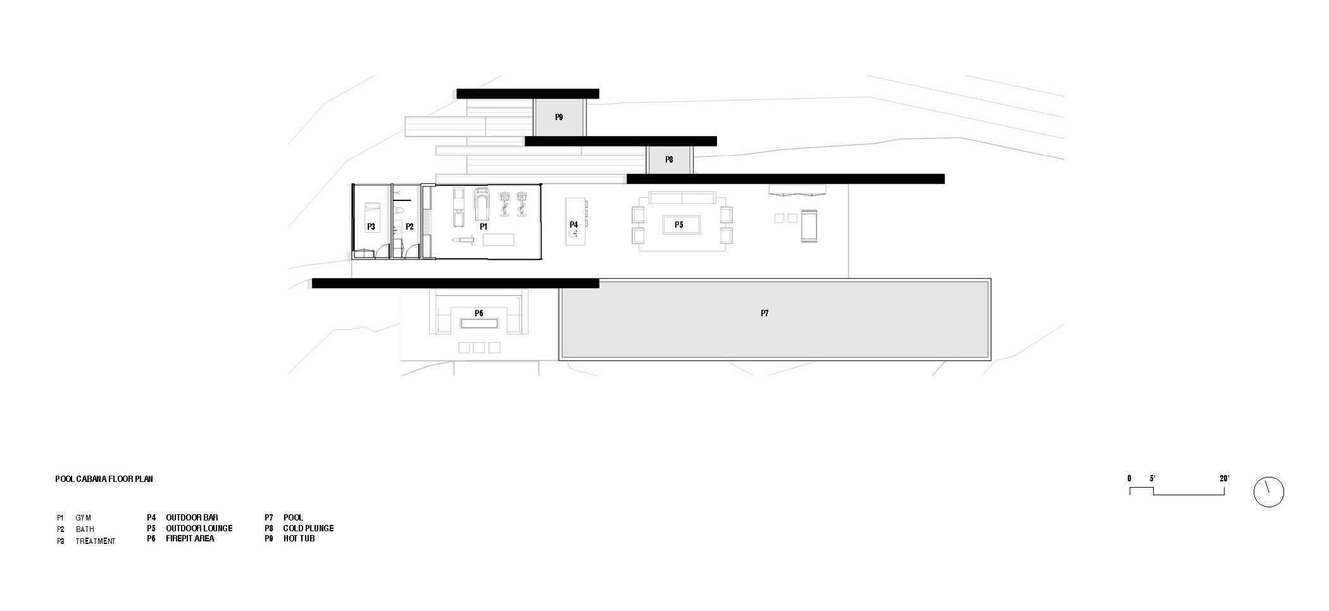
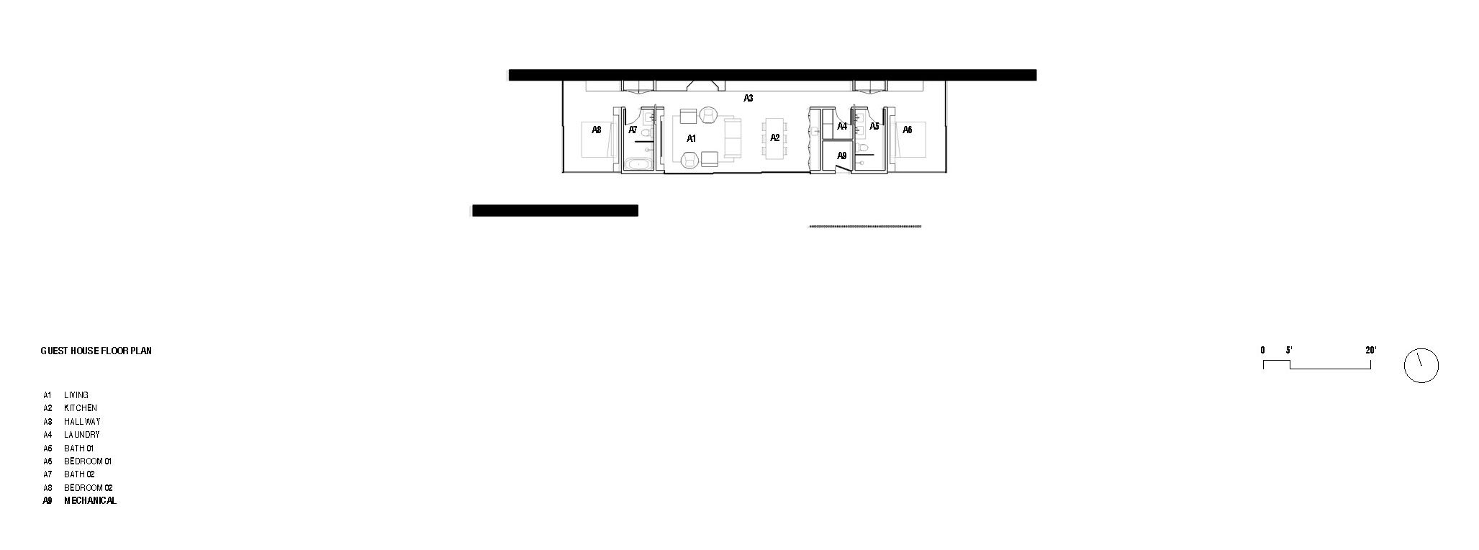
Citation
Custom on the Boards
Anacapa Architecture
Valley Estate
Montecito, California
Project Credits
Architect: Dan Weber, AIA, principal in charge; Tony Schonhardt, AIA, design director; Lila Boyce, project manager; Anacapa Architecture, Santa Barbara, California
Builder: Hill Construction, Los Angeles
Interior designer: Lila Boyce, senior interior designer; Nicole Robinson, Tete Ramirez, Anacapa Architecture
Landscape architect: Ground Studio, Santa Barbara
Project size: 8,830 square feet
Site size: 2 acres
Photography: Nick Kvistad (models), Places Studio (renderings)
Key Products
Entry doors: FritsJurgens hardware
Fireplace: Isokern
Windows: OTIIMA









