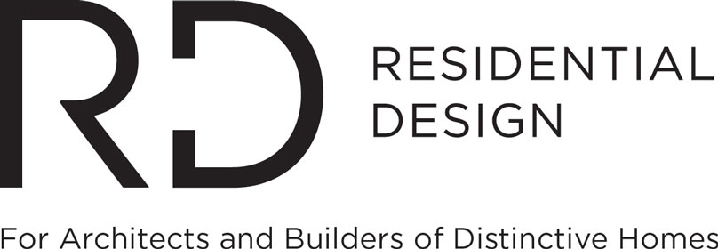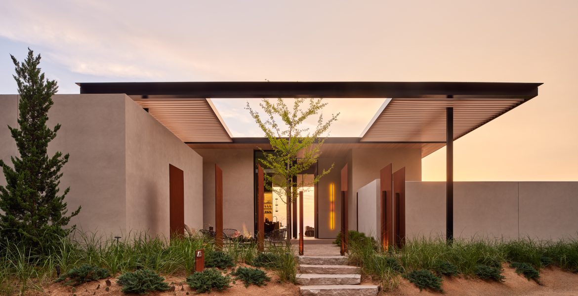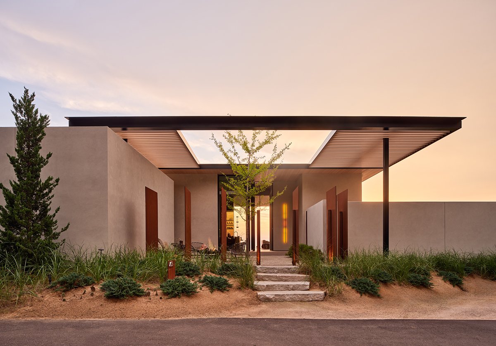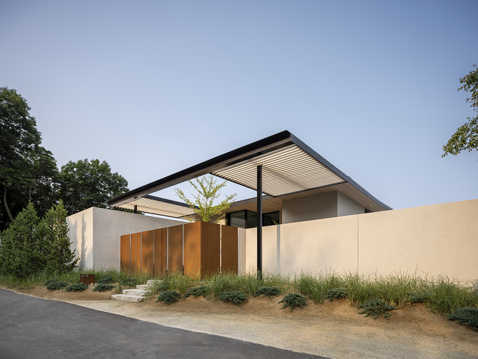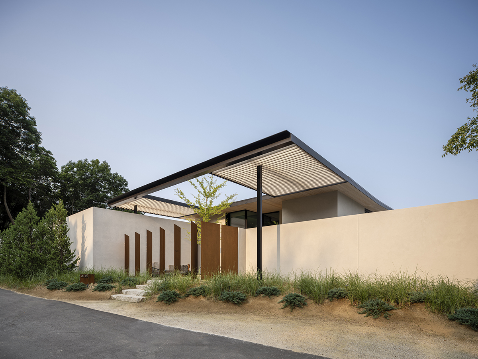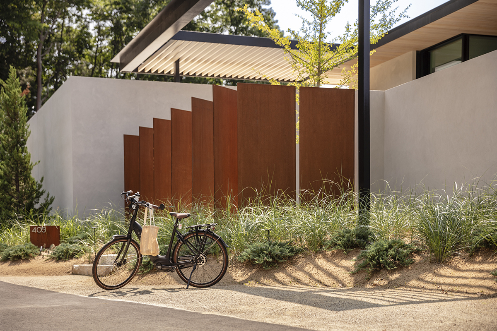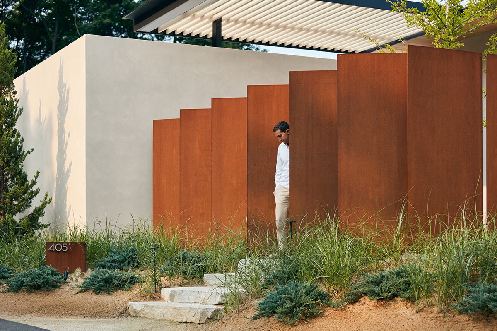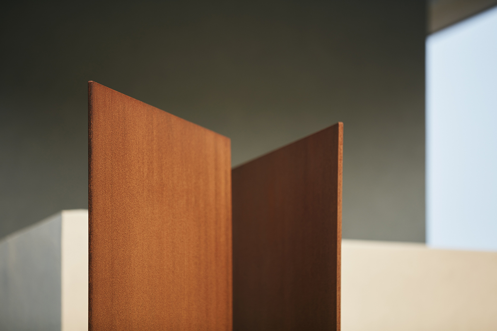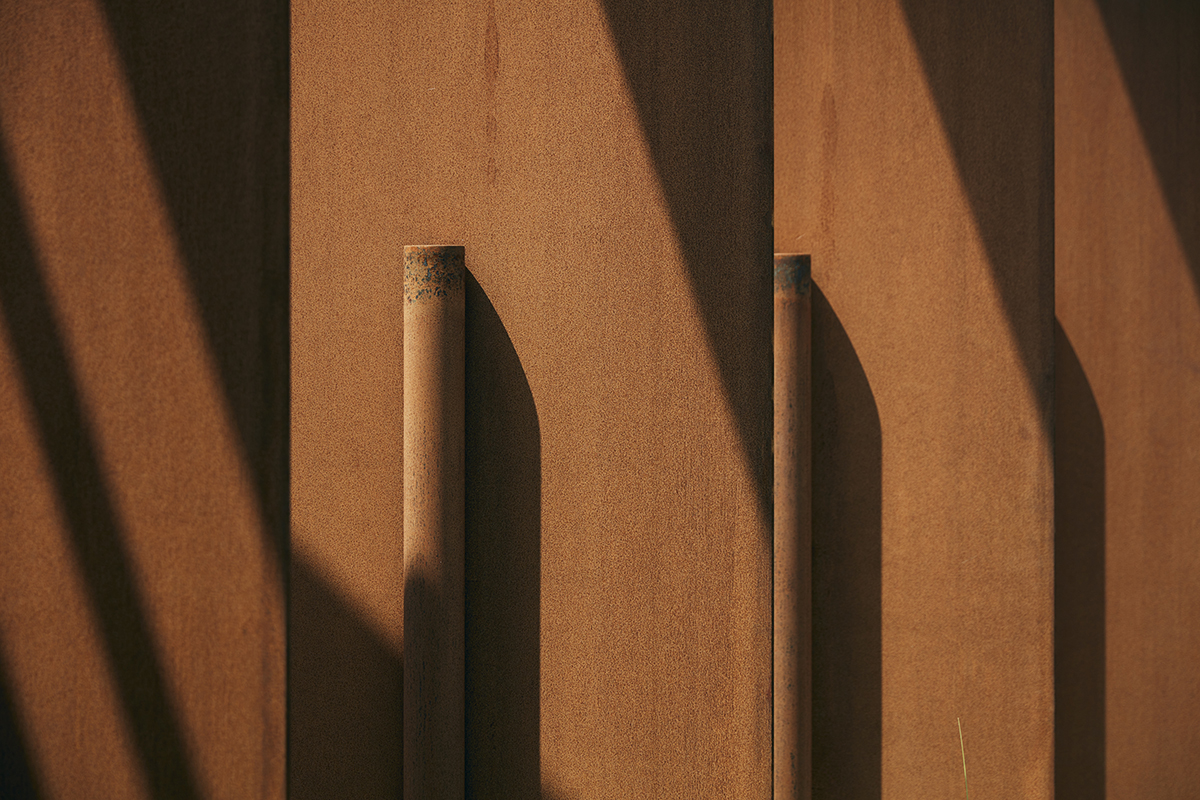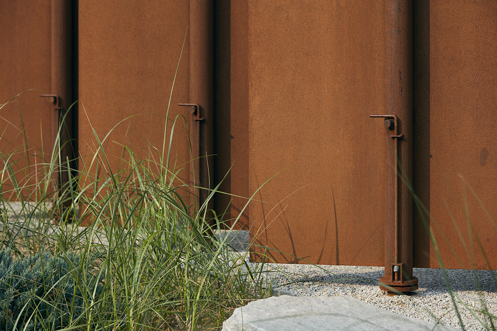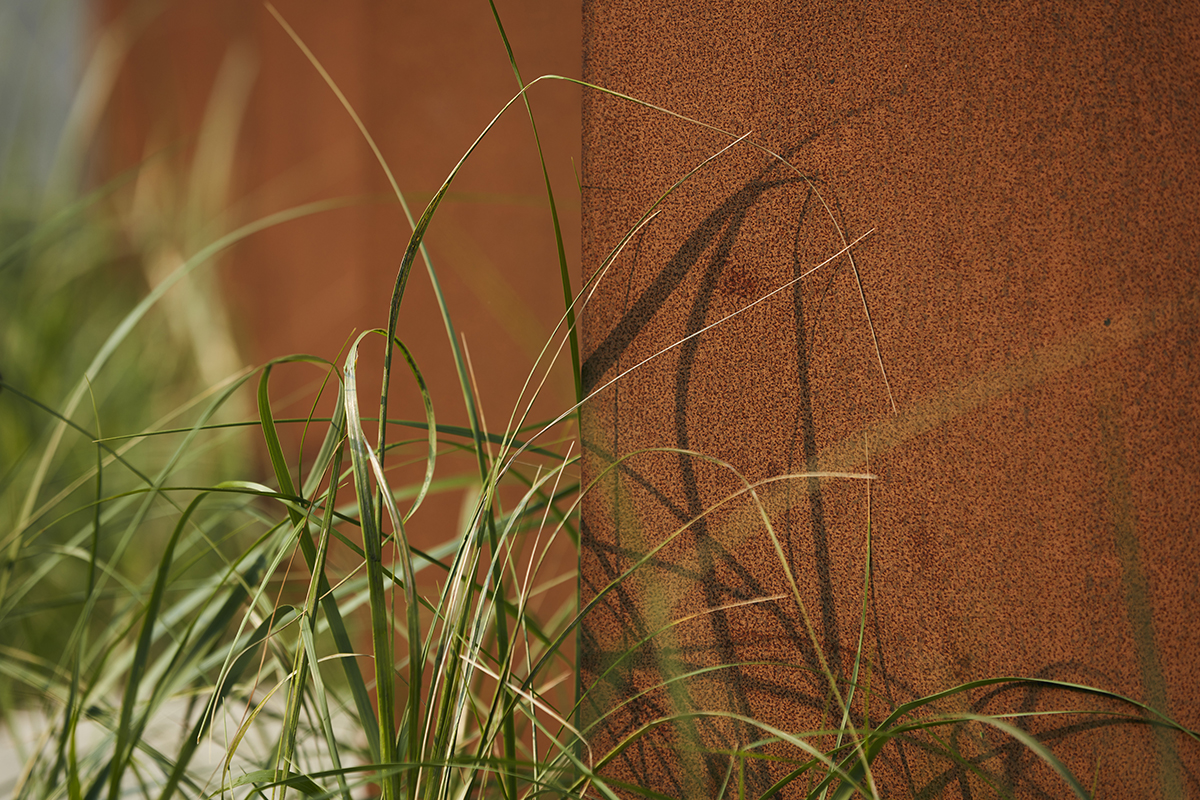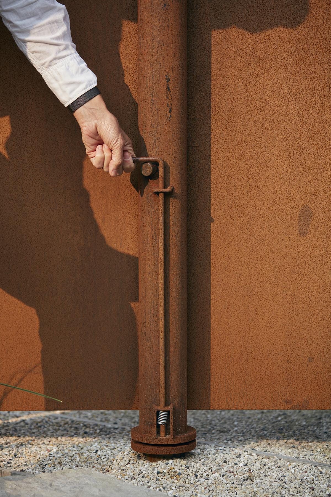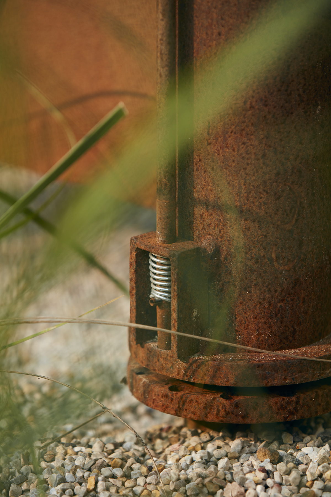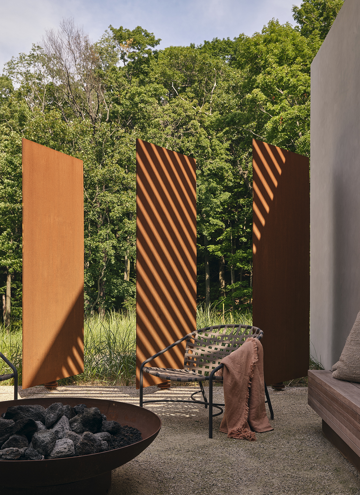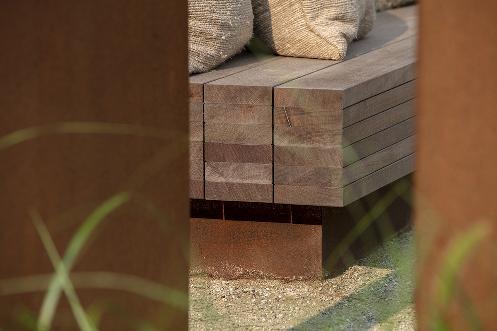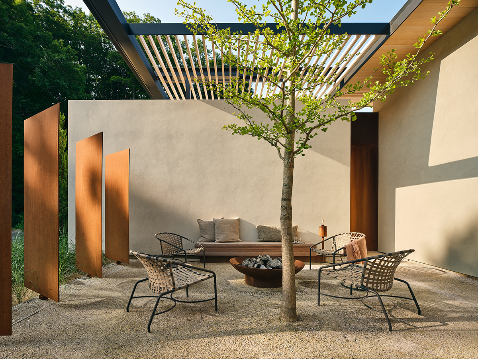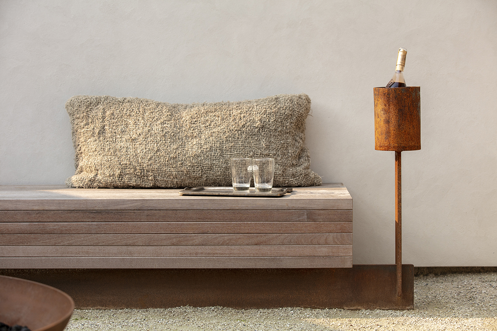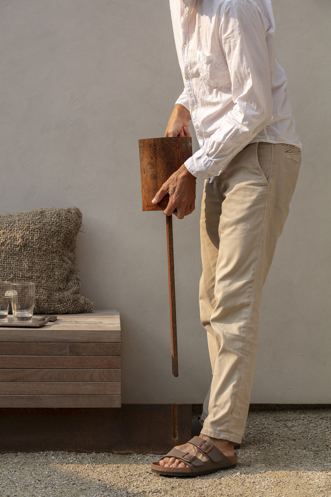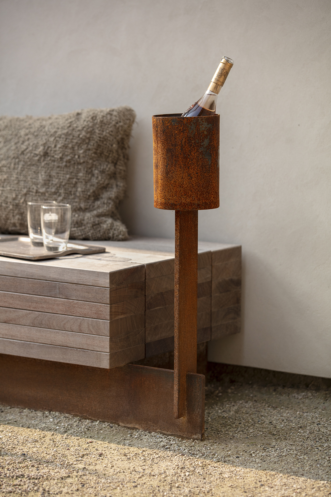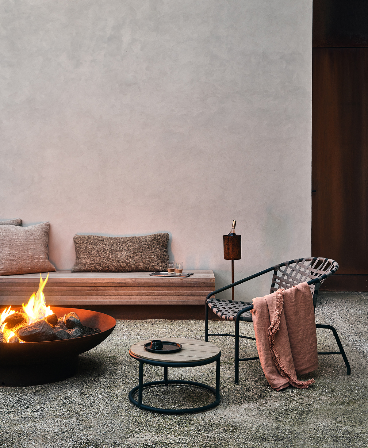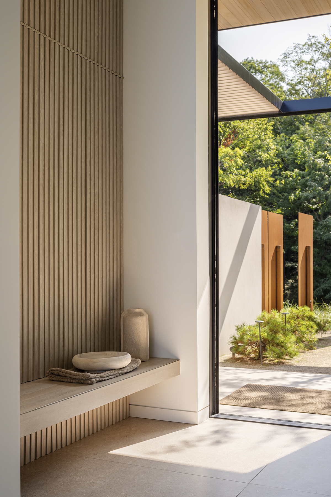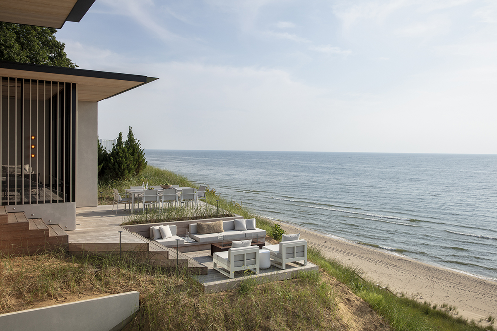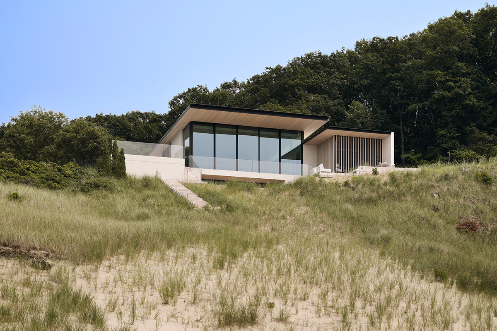One of the chief talents good architects have is the almost miraculous ability to conquer the “unbuildable sites.” This scenic property overlooking Lake Michigan had languished for some time, caught between its physical and code constraints and potential buyers’ programmatic needs.
“It’s a protected national dune, and there was just one spot to put the house,” says Kevin Toukoumidis. “We were left with a very small footprint—on top of a flat dune where one side drops down 60 feet to the lake.”
The entry side of the house is also a popular walking area for the neighborhood, presenting a privacy challenge for the clients, who wanted a very transparent, glass-filled house. What’s more, says the architect, “the winds are very intense in this microclimate—sometimes reaching gale force.”
The firm’s solution to the client’s desire for prospect and refuge is a front courtyard and a series of clever Cor-Ten steel panels that open and close manually. “They rotate very easily a full 360 degrees, but you can lock them in place with throw bolts,” notes Kevin. “It’s a cloistered experience when closed, and they’re sculptural elements when open. Or they can rotate to focus on or frame nature.”
Said one judge, “This detail is so nice—so well done and well presented. The level of documentation they provided with the entry is so important in this category.”
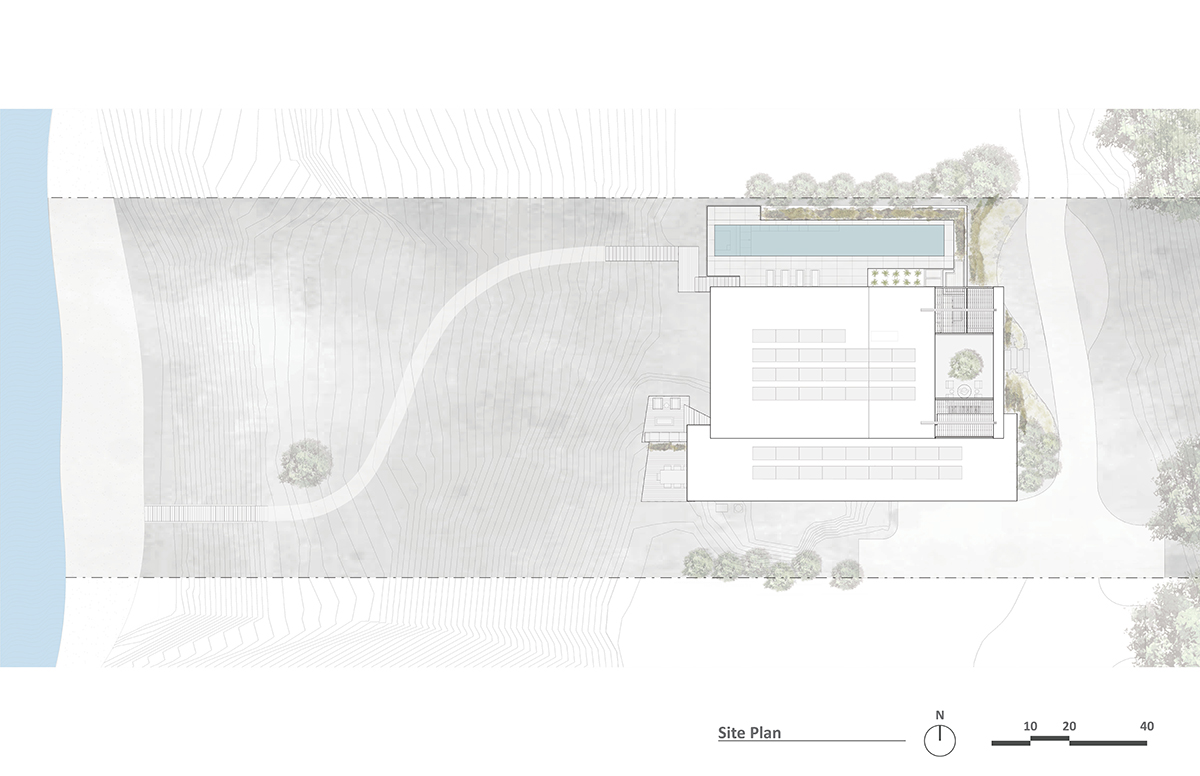
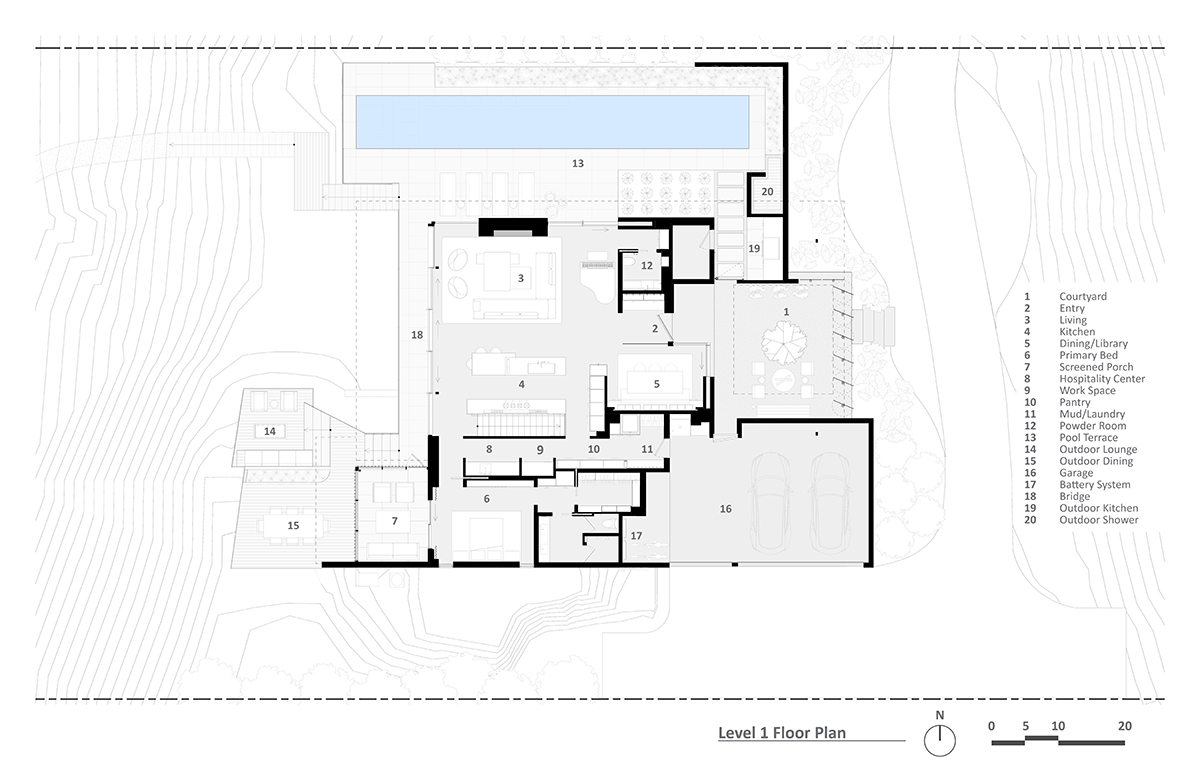
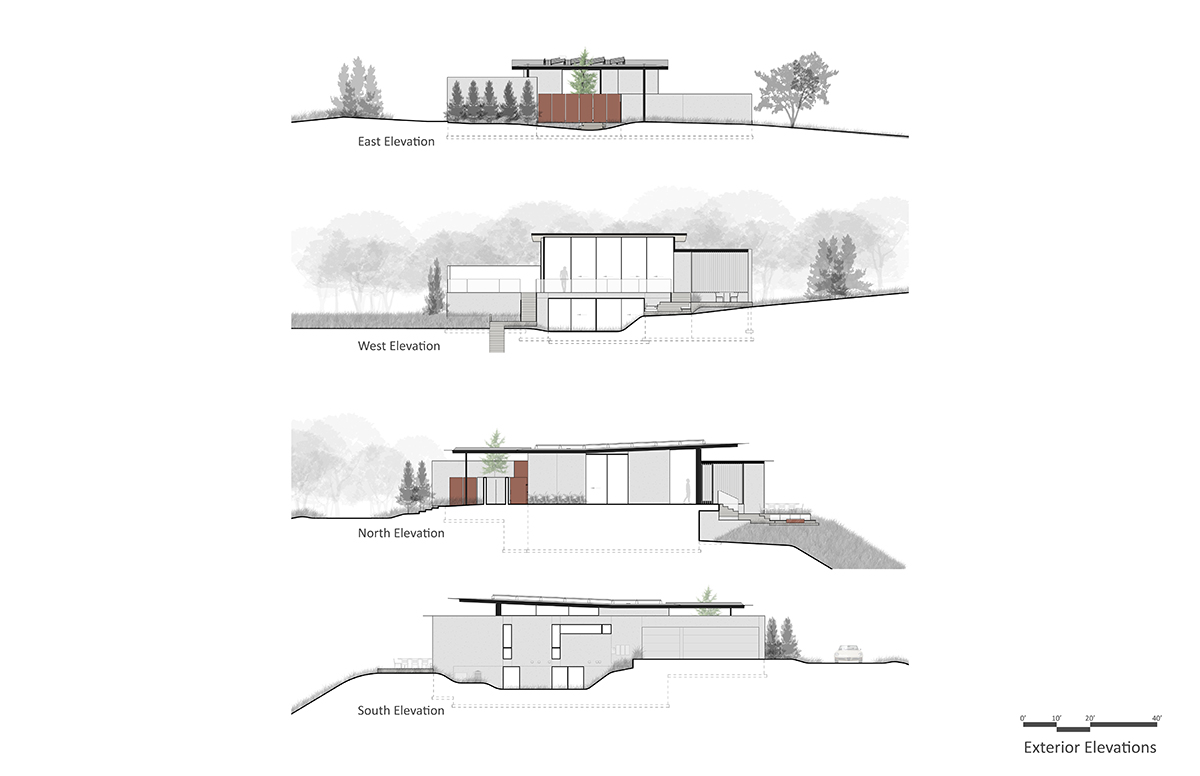
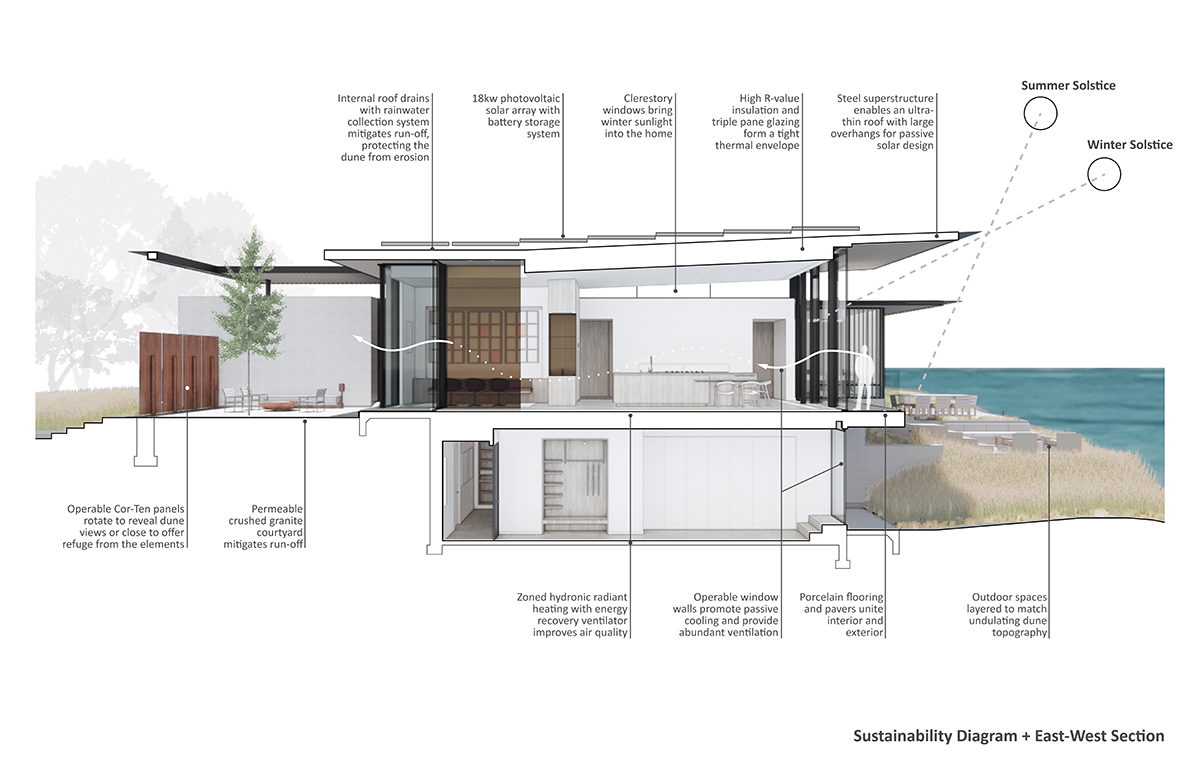
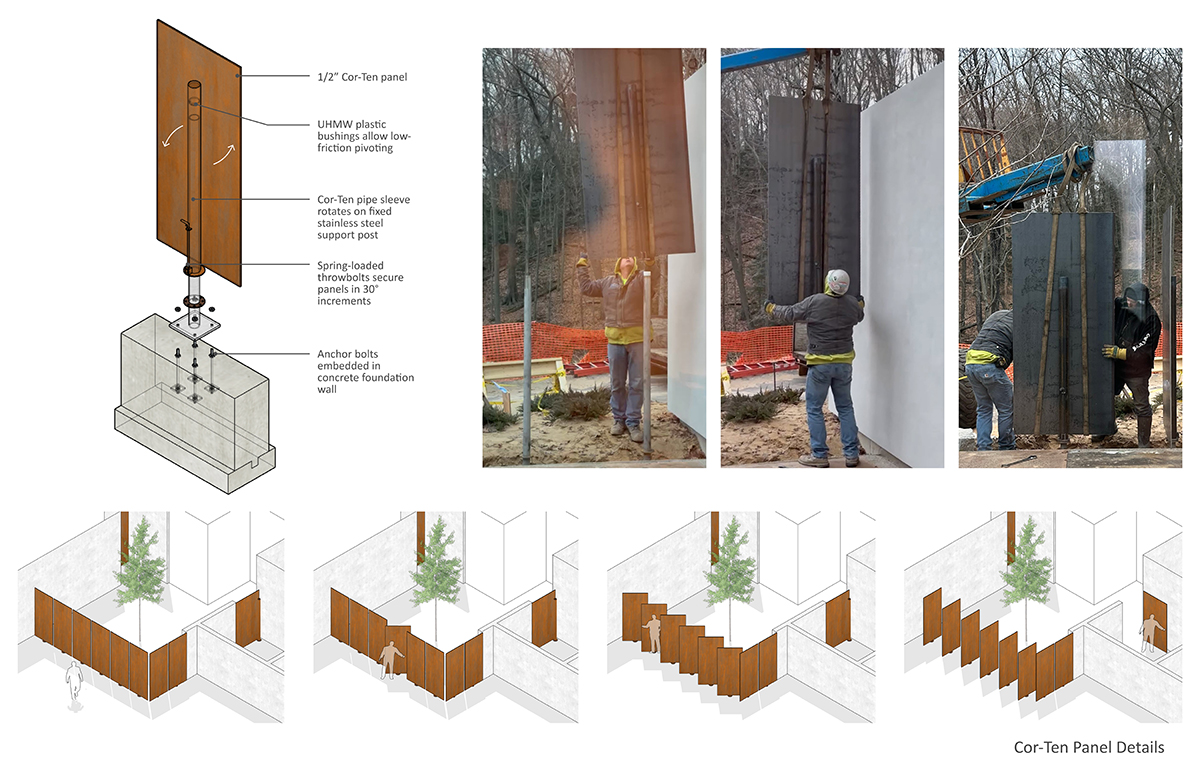
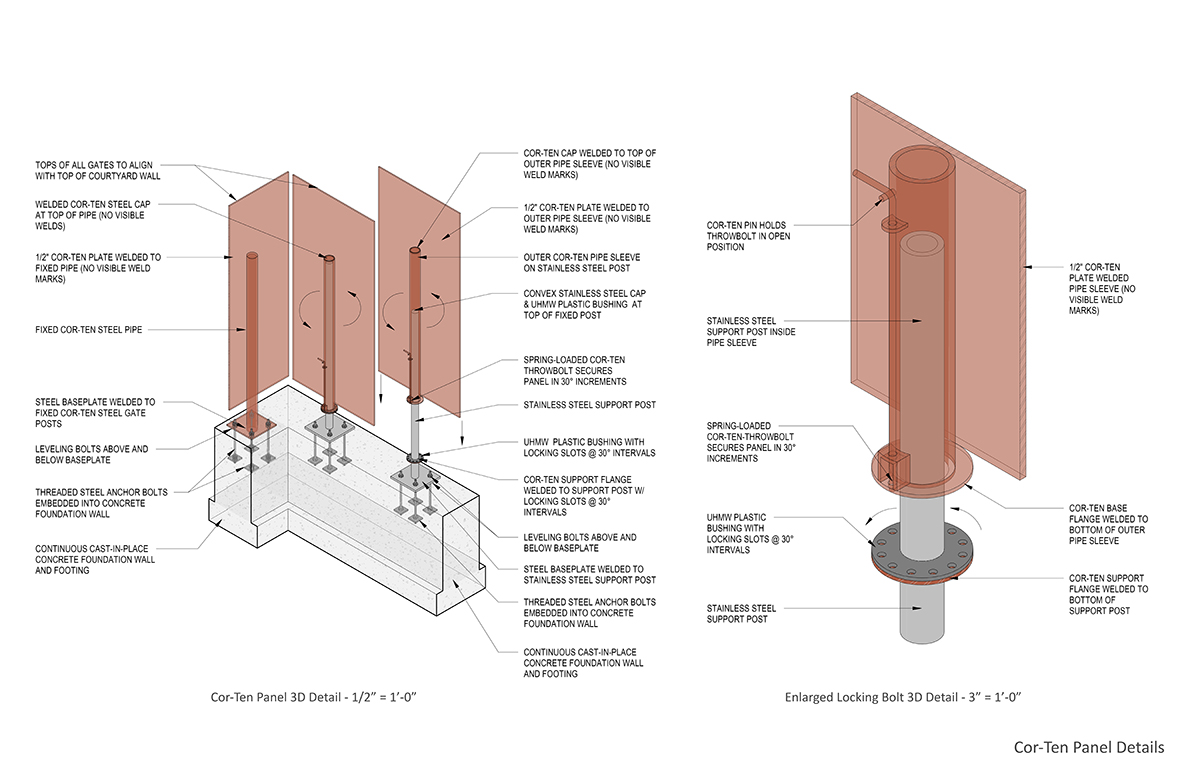
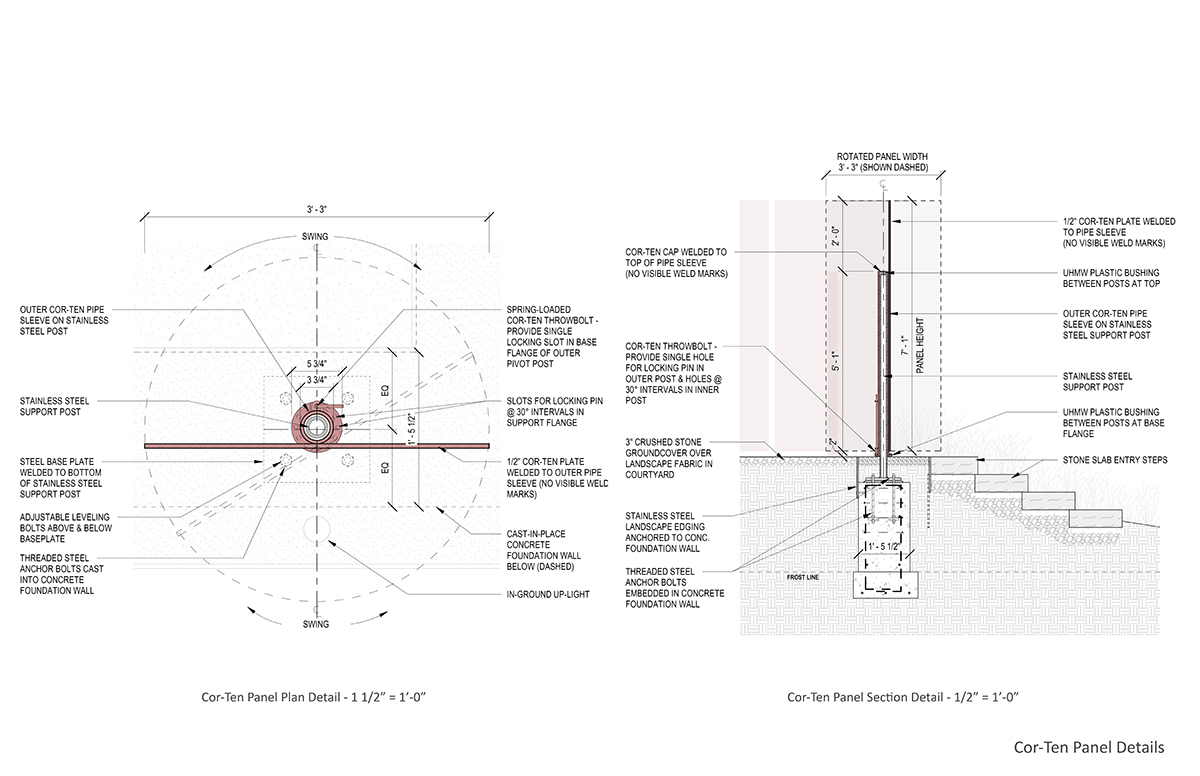
Citation
Architectural Details
dSPACE Studio
Dunelands
Saugatuck, Michigan
Project Credits
Architect/Interior Design/Landscape Architect: Kevin Toukoumidis, AIA, principal in charge; Jordan Snittjer, project architect, dSPACE Studio, Chicago
Builder: Matt Bruursema, Tony Zahn, Zahn Builders, Holland, Michigan
Steel Fabricator: Bob Harmsen, Harmsen Steel, Zeeland, Michigan
Site Size: 4 acres
Construction Cost: Withheld
Photography: Ty Cole
Key Products
Cladding: StoSignature stucco
Entry Doors/Windows/Window Systems: Panoramah!
Exterior Lighting: Flos, SPJ Lighting
Fire Pit: Paloform
Outdoor Appliances: Kalamazoo Outdoor Gourmet
Shading: Dizal louvers
