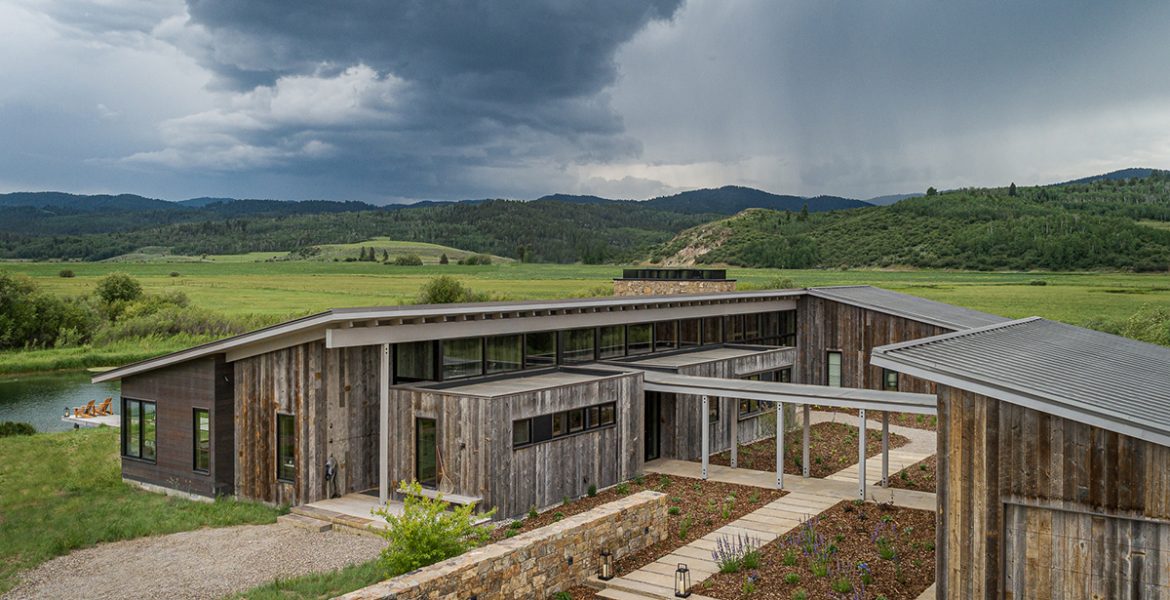Successful collaborations begin with trust. That’s why architecture firms that offer their own full-service interior design often deliver the most harmonious projects—inside and out. It’s the result of trusted allies all pulling in the same direction. That said, it’s not uncommon to find that the interior design in these projects is quietly subservient to the more dominant architectural moves. This is never the case with Hoedemaker Pfeiffer, which is a true partnership of architects (led by Steve Hoedemaker, AIA, and recently elevated partner, Todd Beyerlein) and interior designers (led by Tim Pfeiffer).
The other mix the firm has mastered is a blend of modern and traditional design that always feels familiar and fresh at the same time. It’s these qualities the clients on this second home project sought when they approached the firm with 160 scenic—but complicated—acres in Jackson Hole. “It is one of the most unusual sites that we’ve worked on,” says lead interior design partner Tim Pfeiffer. “The rarity of the site itself and the surroundings.”
The typical second home lot in Jackson is about 10 acres, prepped and ready to build upon by a developer. The clients here had assembled their own untamed acreage, combining three large parcels along a winding river that branches into a myriad of meandering creeks and streams.
“The site is within a few hundred feet of the riverbank, and during the snowmelt in early spring, it’s right in the middle of the flood zone for the runoff,” explains Bryan Chilcote, an architecture principal at the firm. Nonetheless, proximity to the river was the entire point of the project for the clients, who are avid fly fishing enthusiasts. They just needed Hoedemaker Pfeiffer to solve the problem of that proximity.
There There
The river valley property is surrounded by mountains, but is otherwise flat and featureless, with no obvious location for a homestead. “The site was impossible to understand,” Steve recalls. “When I got there, the clients said ‘here’s a gator. Go drive around and decide where the house should go.’ But it was all river bottom, and there was no topography to it. It was just different plants of different sizes and different fields interwoven with bits of stream and creek.
“I finally went into the middle of a hayfield that had those giant round hay bales and started standing on the bales and looking around—trying to understand what it would mean to build a house that wasn’t just sitting all the way down along the bottom,” he continues. As it happens, the 6-foot-tall hay bale revealed the perfect height to raise the house to—at once above the spring runoff and just elevated enough to create a sense of place within the vastness of the surroundings.
While hoisting the house was the answer, the goal was still a home that was modest in scale and low-slung—to keep it from dominating the natural beauty of the property. So instead of turning to structure for the boost, the team extracted the height they needed from the creation of a small lake adjacent to the footprint of the house. Says Bryan, “We used the material we extracted for the lake to build a plinth above the existing grade. At the end of grading it all out, you really can’t tell we manipulated it to the extent we did.”
The elegant solution doesn’t just solve the problem of the floodplain, it harnesses it—establishing a focal point within the larger expanse. It’s now a destination for more than just humans; it welcomes all the nearby wildlife. “The lake anchors that wide-open space,” Bryan says. “It catches the light and reflects it into the house. It becomes part of the ecosystem, with water flowing into and out of it from the streams and creeks on the property.”
Gone Fishing
“We thought of the house as a tool to get the owners outdoors and allow them to explore the site,” says Steve. To that end, the one-story building takes every opportunity to point the occupants toward a means of egress. “We nerded out a bit by laying out the house exactly north/south and east/west, with two hallways that intersect right in the entry hall.
“The hallways serve as markers of seasonality,” he continues. “As the equinox approaches, you can watch the sun rise and set at the ends of the east/west hallway. It’s a way of understanding the passage between seasons.”
While the architects “nerd out” about cardinal profundities, the interior design team is often hovering right over their shoulders directing attention to functional practicalities. Says Tim, “They are used to me saying, now you’ve designed another beautiful home that’s fully built-in and you haven’t left me one wall for a piece of furniture—so let’s pull back just a minute.”
“As an architecture team we tend to find some things we like and run them through the house,” Steve agrees. “And the interior design team does a much better job of thinking about, what is the mood of this space and how do we bring that forward? And how can we think about that with all of the materials. For us, working with the interior design team has been game-changing in terms of the depth, richness, and complexity of the materials we use.”
For this project, the emphasis was on casual, functional, and durable, infused with as much of the local vibe as possible. “The clients are incredibly unpretentious. They didn’t want to be surrounded by precious things,” Tim explains. “They welcomed the notion of having the exterior’s salvaged material on the inside—and flooring, stonework, and furniture the dogs could live on. They just asked us to make it as friendly as can be.”
In addition to the “straightforward” program of three bedrooms, an office, and a great room, the clients asked for two spaces dedicated to their special passions. The first is a commodious mudroom/gear room. “They’re fishermen and duck hunters, so they have every kind of rain gear, boot gear, waders—anything and everything,” says Tim. Appointed with plentiful built-in storage, easy-to-clean stainless-steel counters, and a dog washing station for the crusty canines, the room underscores the rough-and-ready romance of their frontier life.
When not sporting outdoors, the clients delight in hunkering down for a rousing game of cards, so they also requested a small gathering place to play. The team obliged, designing a charming alcove within the great room with built-in seating and bookshelves. Win, lose, or draw, the clutter can be shut away with sliding pocket doors.
The intimacy and warmth of the game room hideaway makes it a favorite of the clients and of the entire team—architects and interior designers alike. Says Steve, “We love these human-scale places where you put the building on like a well-loved sweater.”
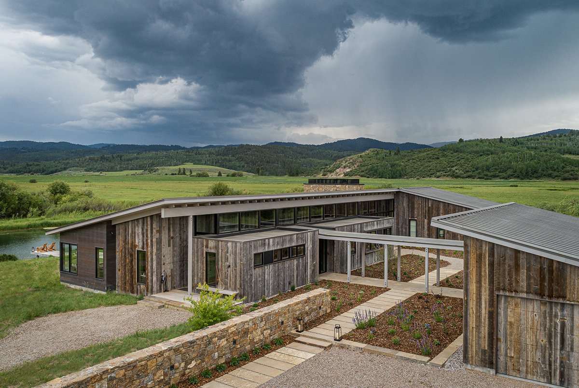
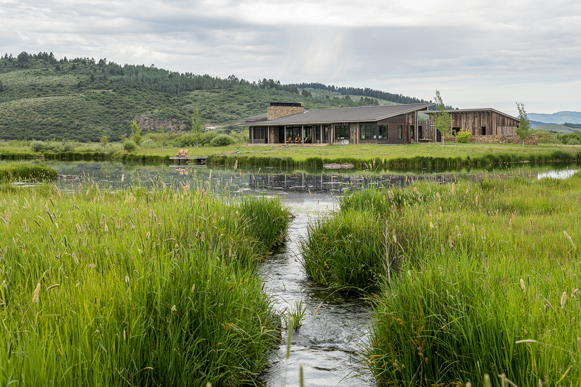
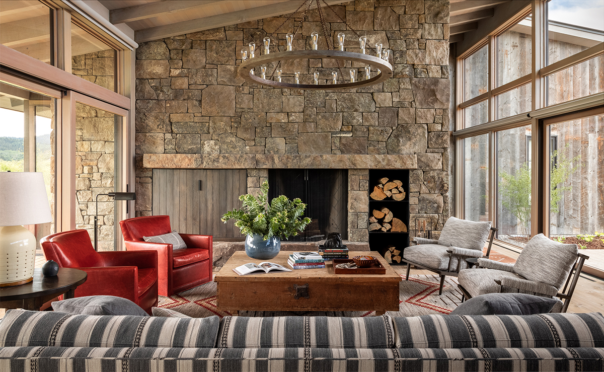
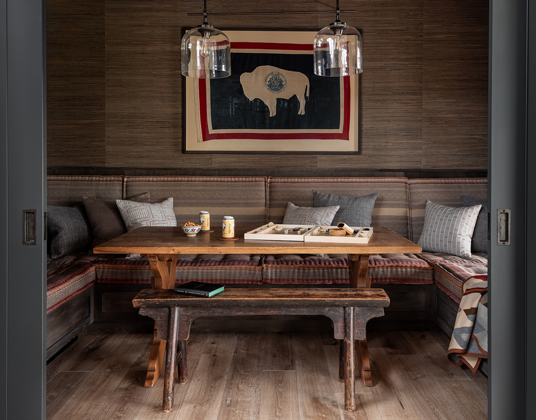
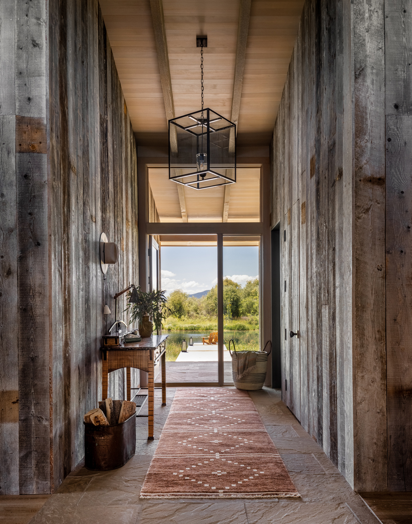
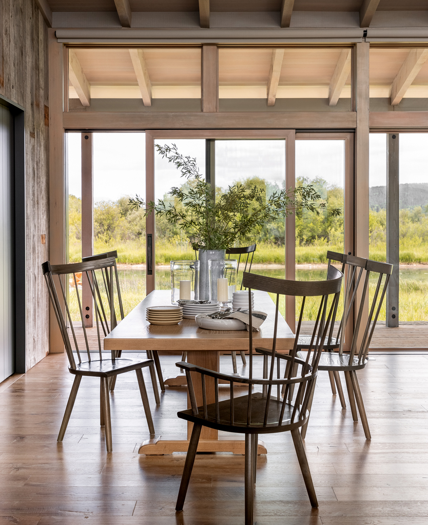
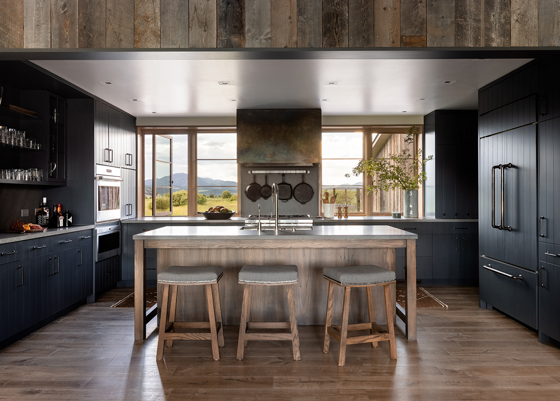
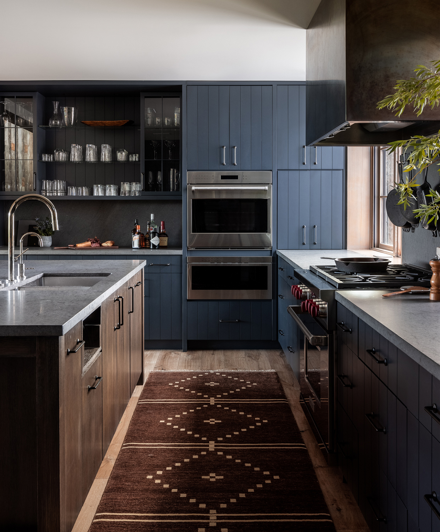
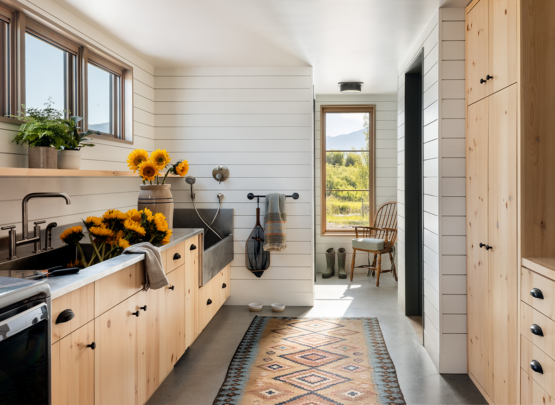
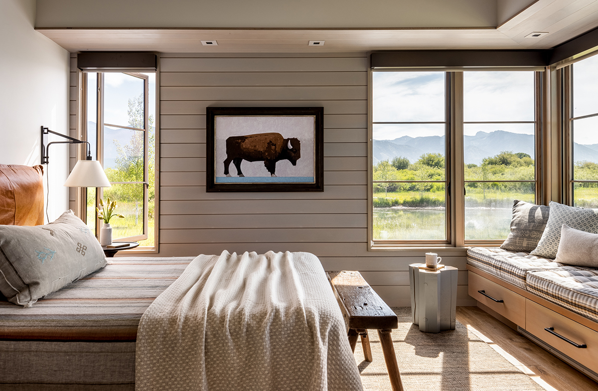
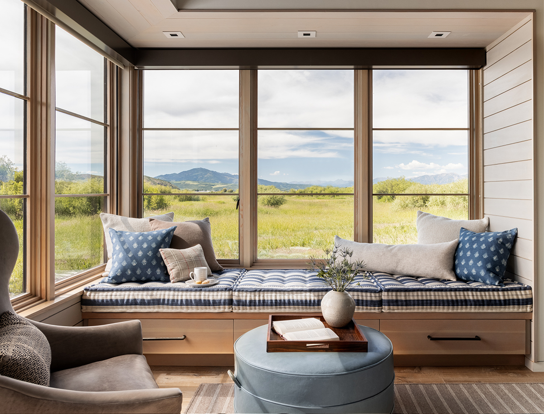
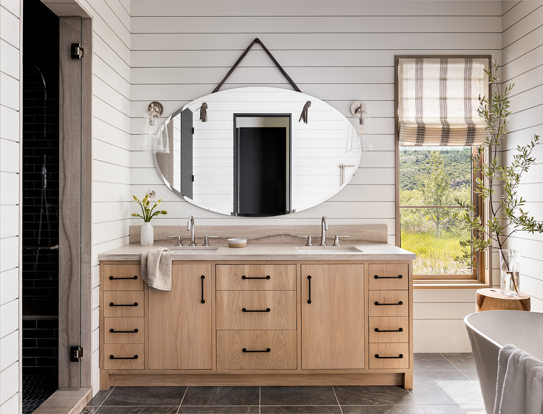
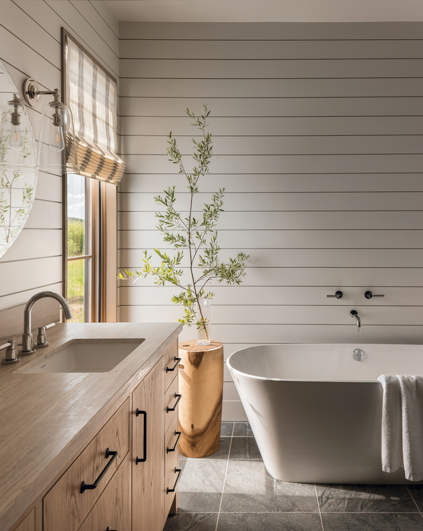
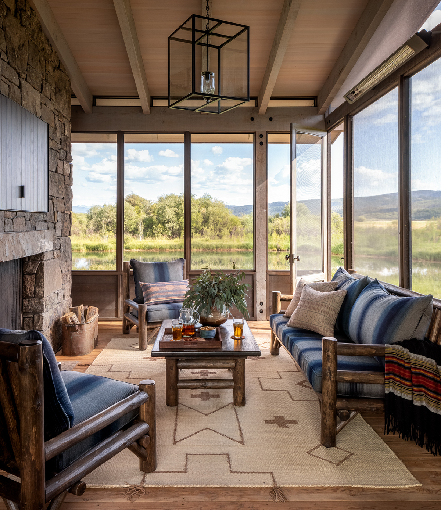
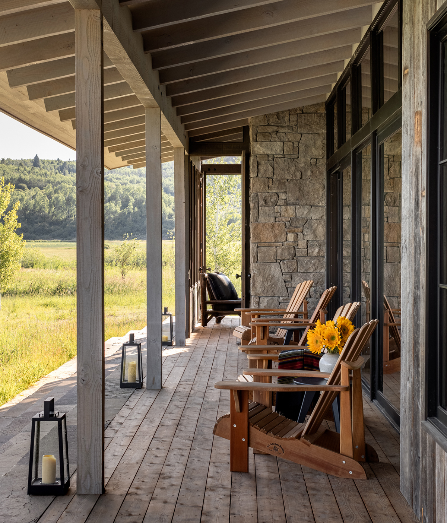
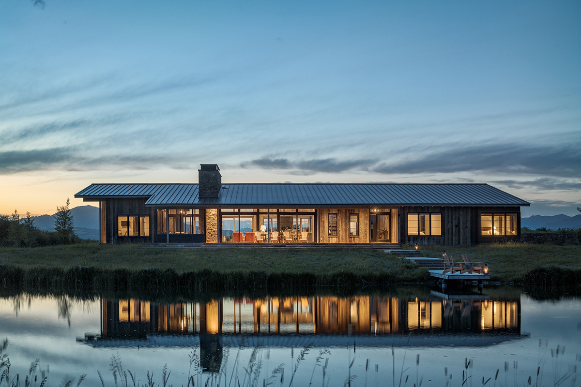
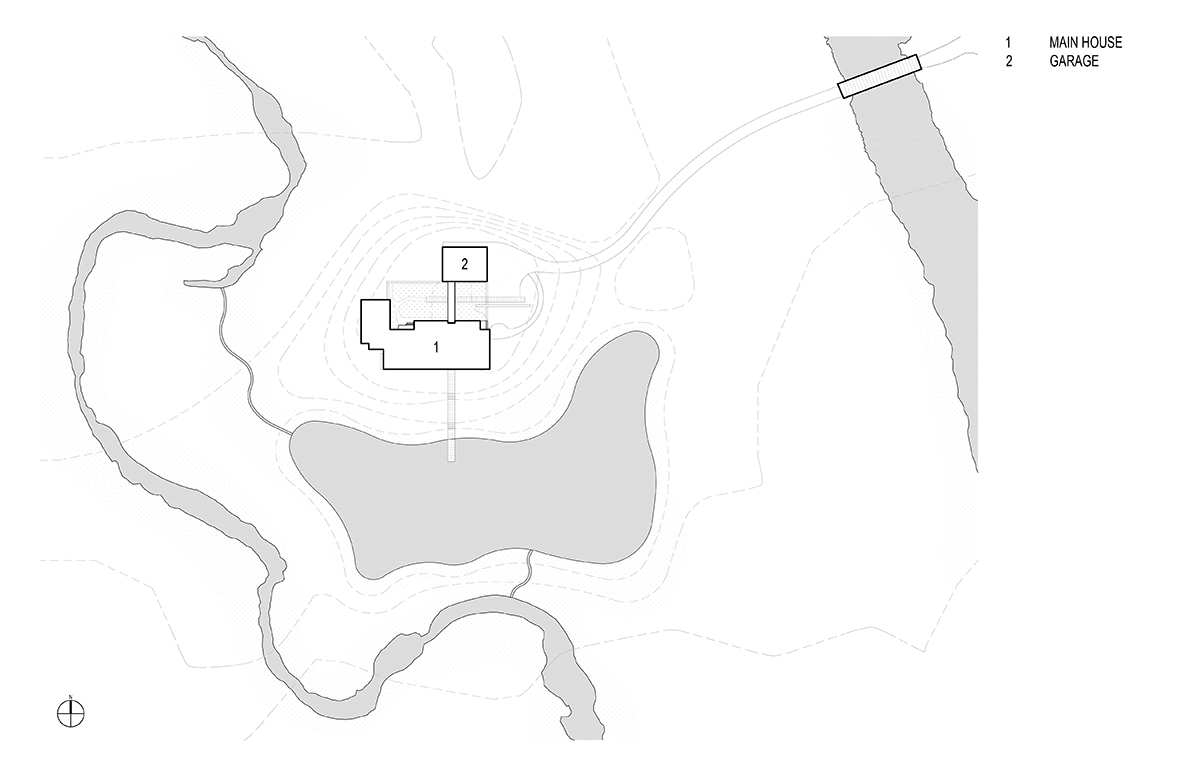
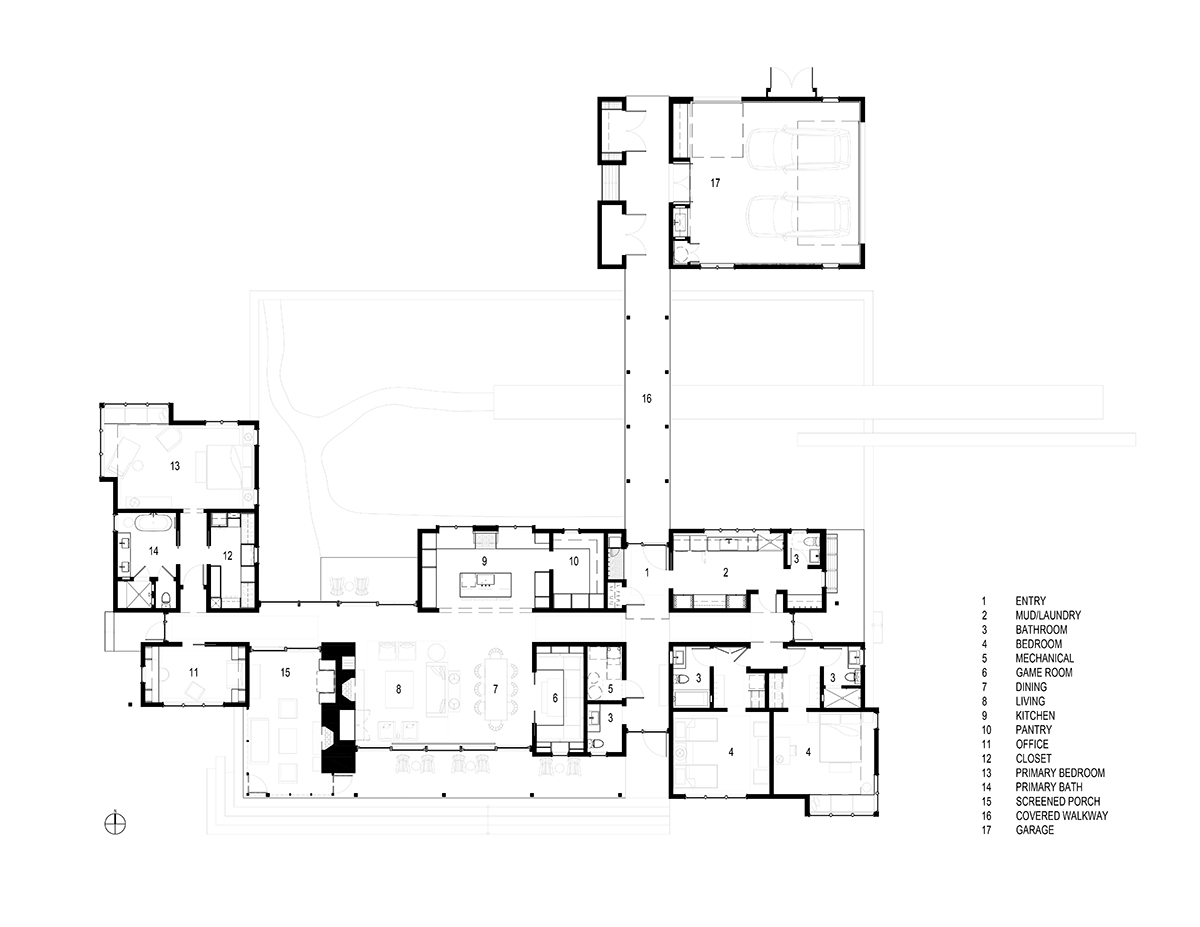
Wyoming Retreat
Jackson Hole, Wyoming
Architect: Steve Hoedemaker, architecture partner; Bryan Chilcote, principal and architect, Hoedemaker Pfeiffer, Seattle
Interior Designer: Tim Pfeiffer, interiors partner; Peak Petersen, principal interior designer, Hoedemaker Pfeiffer, Seattle
Builder: R&T Construction, Afton, Wyoming
Landscape Architect: Allworth Design, Seattle
Project Size: 3,200 square feet
Site Size: 160 acres
Photography: Haris Kenjar (interiors); Gabe Border (exteriors)
Key Products
Cabinetry: KVO Custom Cabinets
Cladding: Reclaimed wood paneling from Montana (exteriors, interiors)
Cooking Ventilation: Vent-A-Hood
Countertops: Da Vinci Marble Basaltina (kitchen); Da Vinci Marble Striato Grigio (primary)
Decking: Yellow cedar
Dishwasher: Thermador
Doors/Windows/Window Systems: Loewen
Door hardware: Rocky Mountain Hardware
Faucets: California Faucets, Newport Brass, PHYLRICH
Flooring: Cle Tile, Ambiente. Earth Elements, Ann Sacks, Artistic Tile, Perfect Hardwood Floors Ski Collection
Grill: Wolf
Home Control: Savant
Icemaker: Scotsman
Lighting: BK Lighting (exterior); Arteriors, Visual Comfort, Olampia (interiors)
Lighting Control: Lutron
Paints: Sansin (exterior); Benjamin Moore (interior)
Pavers: Sandstone
Range: Wolf
Refrigerator: Sub-Zero
Roofing: AEP Span
Washer/Dryer: Maytag
Window Shading Systems: Lutron

















