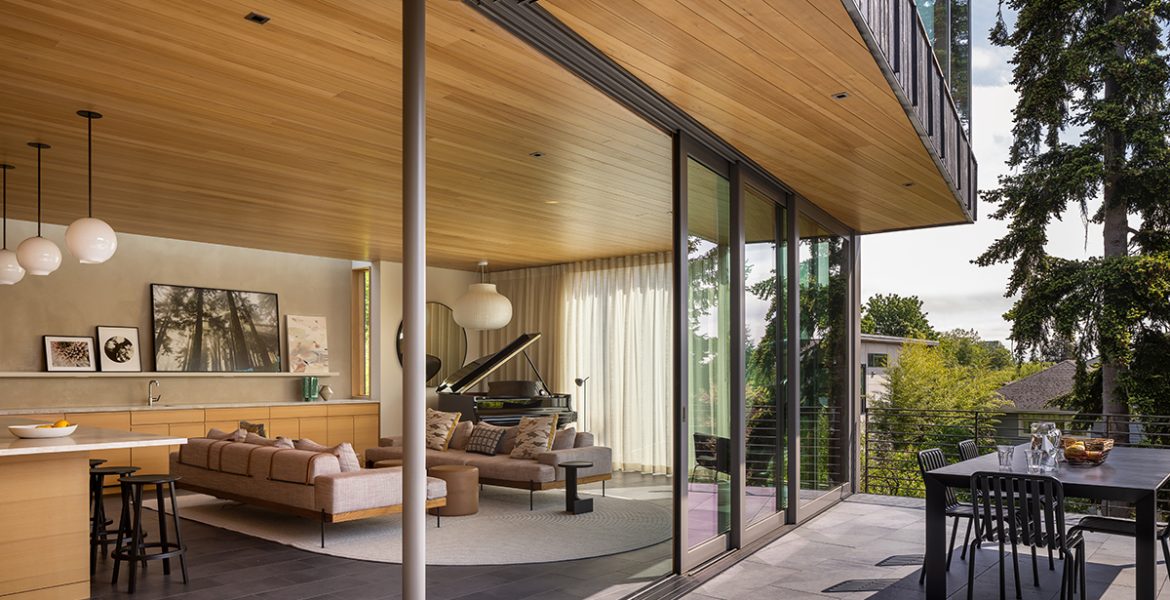Although the Seattle family with three young children loved life on the water in their lake house, they longed to develop strong ties with a community. They found a 50-foot-wide by 120-foot-deep infill lot in Wallingford, a tight-knit neighborhood in north central Seattle, and reached out to local firm Prentiss + Balance + Wickline Architects to create a home that would engage with the street front and neighborhood greenway running through their backyard.
The resulting three-story, 3,300-square-foot home greets visitors with a west-facing geometric façade clad in dark-stained vertical cedar siding, which could seem stark were it not surrounded by a welcoming carpet of lush landscaping and opened up by expanses of glass. “The house has strategic points of transparency to connect to the street, sidewalk, and neighborhood at the entrance,” says PBW Architects principal Shawn Kemna. For example, glazed curtainwalls at the entry expose the lower half of an interior dog-legged floating staircase. As the family “moves in and out of the house, and up and down through the levels, they’re connecting to the street front,” he notes.
Looking In and Out
The strong indoor–outdoor connection continues east to the open L-shaped living space, which segues into a spacious south-facing, elevated deck via perpendicular lift and slide doors that open from the inside corner of the L. PBW Architects owner and principal Dan Wickline says the project siting intentionally pushes the house volume to the north and pulls it back from the south to open the structure to the neighborhood and to abundant natural light.
Both that light and the views into and out of the house are controlled through its architecture. Thoughtful extensions of floor plates create overhangs that offer protection from the elements at the entrance and part of the deck, while a seemingly rectangular roof plan that subtly splays and pivots into a five-sided polygon provides coverage from sun and rain at the primary bedroom’s corner window. “When you’re nested inside the house, there are these layers of covered areas over you,” Dan says. “It’s subtle, but significantly effective.”
PBW Architects originally had more tweaks to the structure’s massing, but Shawn says the clients rightfully questioned the additional finessing. The pushback “made us be disciplined with how much we shifted and pivoted the shape and let us edit it down to the minimal number of moves needed,” he explains. “And the house definitely improved because of it.”
Custom steel paneling bounding the deck’s south edge provides both privacy and functionality. The panels act as an 85-inch-tall screen for more intimate gathering areas inside and outside of the main living area before it drops to handrail height alongside more public areas, guiding residents down to a lower-level patio and play space. Light and breezes permeate the panels through waterjet-cut vertical slots that widen in dimension for the more exposed recreational areas.
Textured Depth
Inside, the orchestration of light and pattern continues. On the house’s north side, PBW bumped out the main living space to create a narrow projection topped by a 25-foot-long skylight and capped by east- and west-facing windows. The sliver of daylight dynamically washes a feature milestone wall textured with epoxy-infused, trowel-on concrete that “grabs more natural light in a varied way,” Dan says. “That subtle natural light has a great impact on how you experience the space.”
Two additional skylights illuminate the otherwise enclosed stairwell and upstairs hallway. “In the morning, as you walk around in your pajamas, you still have that privacy until you choose to walk down the stairs and join the public space,” Shawn says.
The central stair wall continues the theme of striations, comprising vertical wood trim of varying widths and loosely spaced to recall the deck paneling as well as the striated exterior siding. Electric light glows softly through a few strategic gaps, creating a dappled effect that harkens to sunlight streaming through the deck panels.
Material Study
As they did with light and patterns, PBW Architects strove for material continuity between the outdoors and indoors. After a period of research, the designers found hemlock ceiling planks that had a warm and modern feel, matte finish, and crucially, an exterior rating that enables their use outdoors at soffits. For the kitchen and living area millwork, they specified beechwood with a similarly warm tone and tight grain; for window frames, they selected alderwood.
Dark, monolithic, porcelain floor tile and pavers and light quartzite backsplash and counters contrast with the varied, textural quality of the wood finishes. Interior designer and OreStudios owner and principal Andy Beers recommended furnishings with softer forms to balance the angular geometries of the house. PBW Architects and OreStudios also collaborated on selecting round and bulbous pendants to hover over the kitchen island and baby grand piano in the living room.
An 11-kilowatt rooftop array of photovoltaic panels offsets the family’s electrical usage by about half. The house also relies upon a high-efficiency hydronic floor heating system and an air-to-water heat pump.
Like the chill vibe of the Pacific Northwest, the Wallingford residence effortlessly balances transparency and privacy, the outdoors and indoors, and warmth and coolness. “There isn’t a bombardment of design ideas that are hitting you left and right as you’re engaging with the house,” Dan says. “It feels like an example of ‘just enough.’”
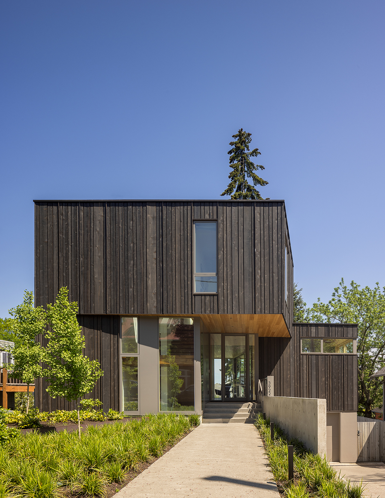
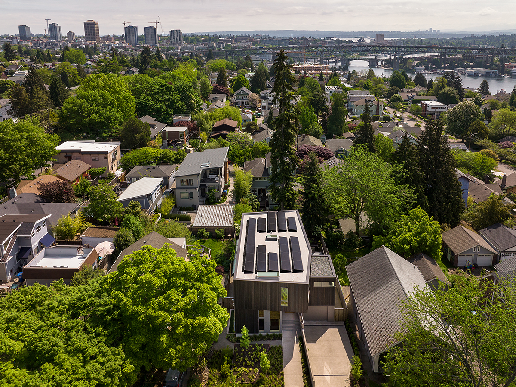
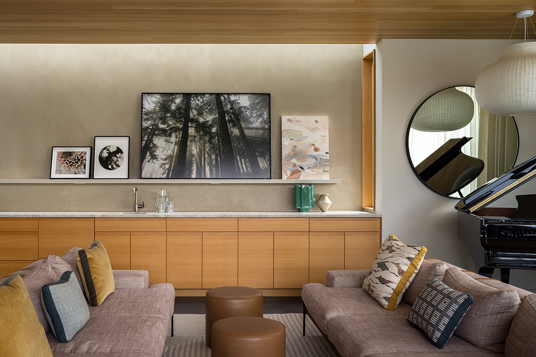
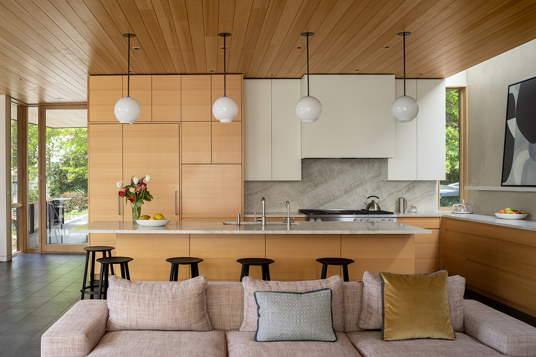
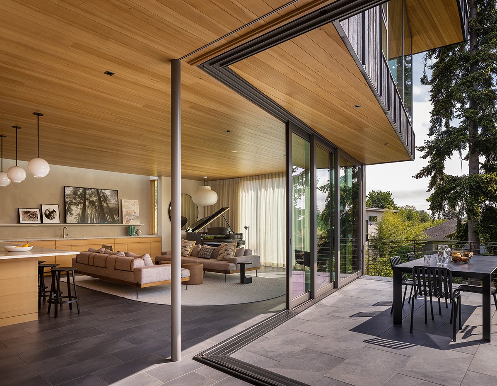
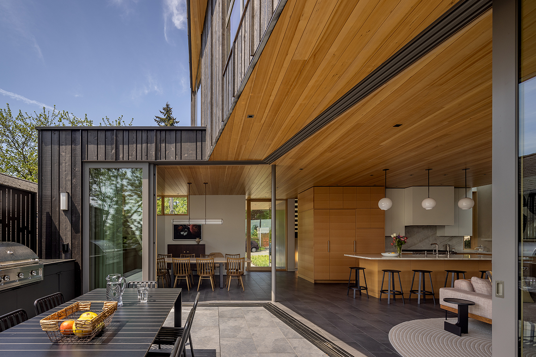
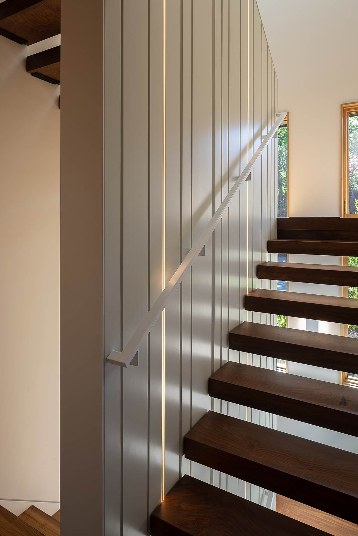
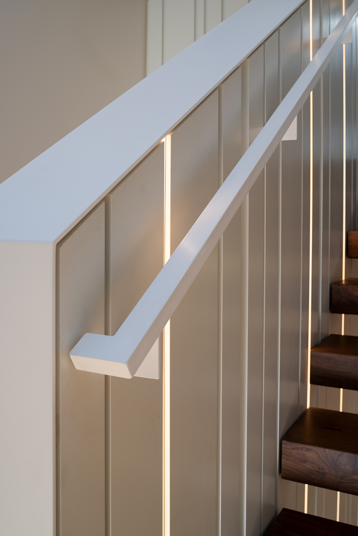
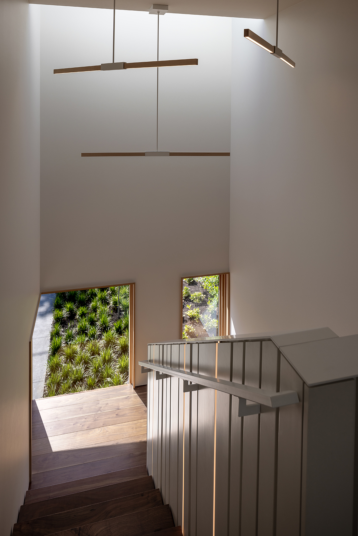
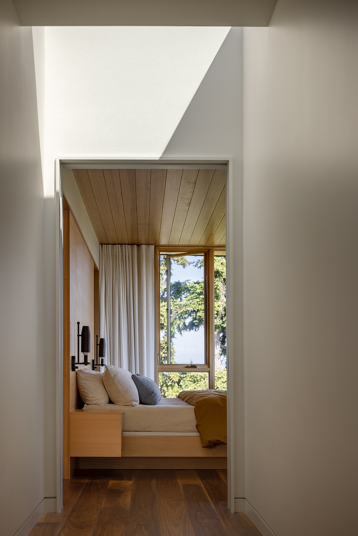
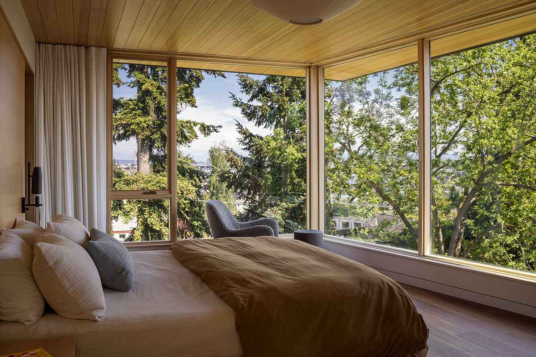
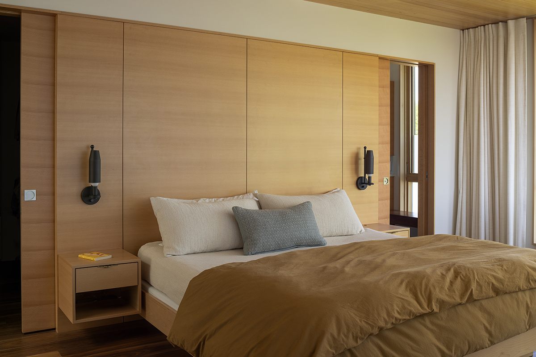
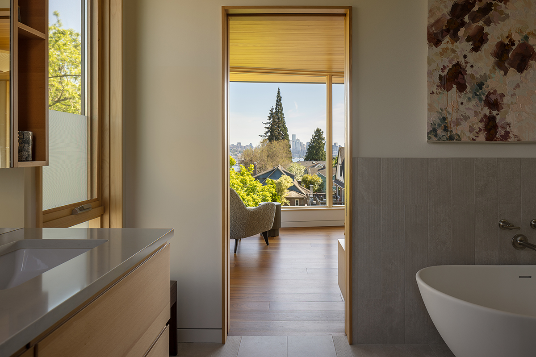
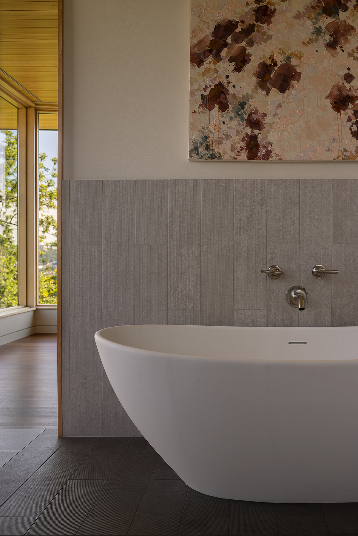
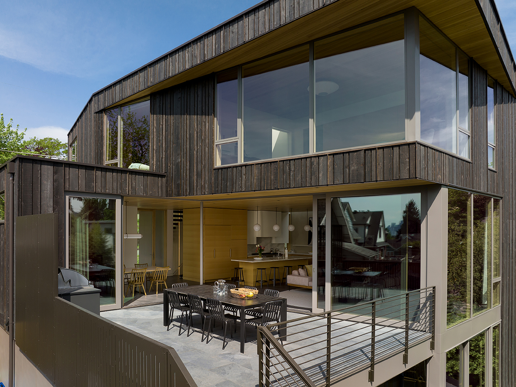
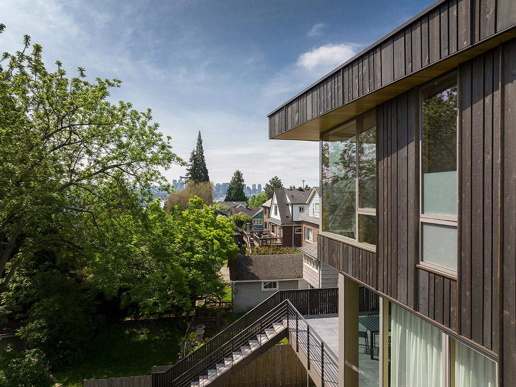
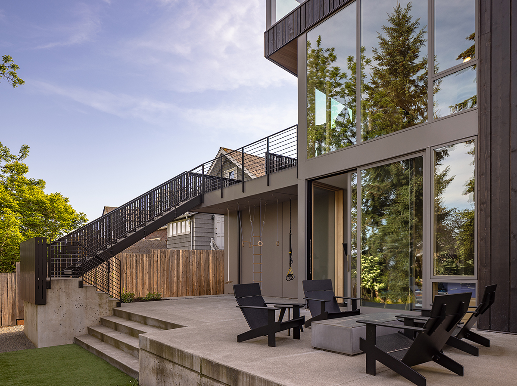
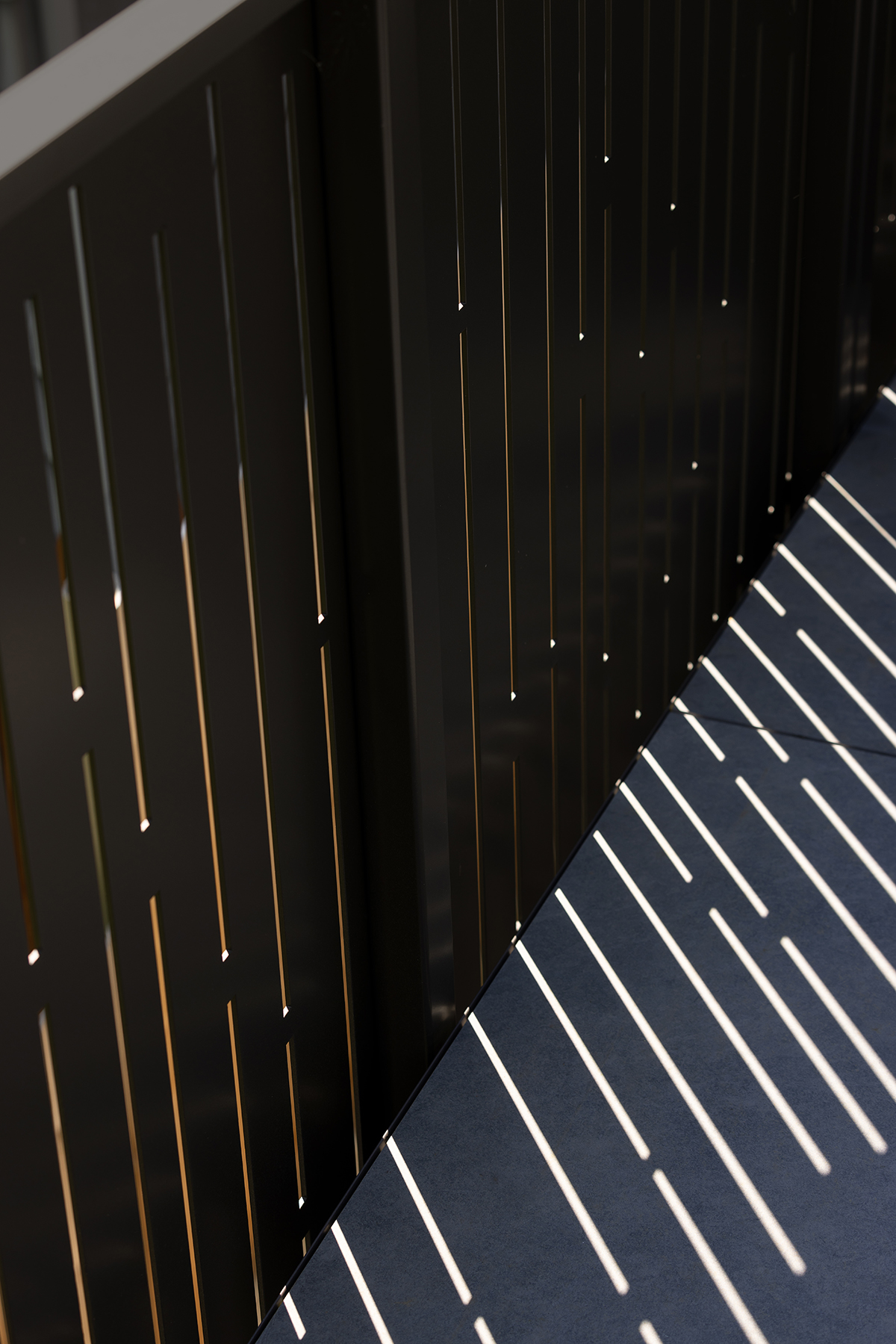
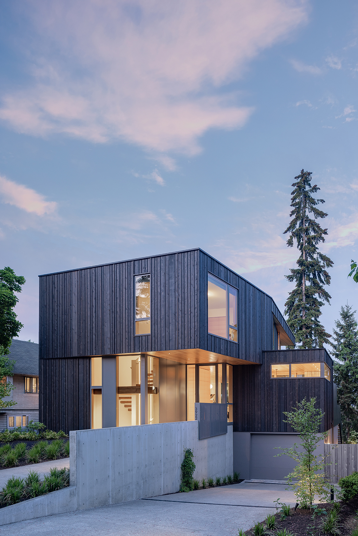
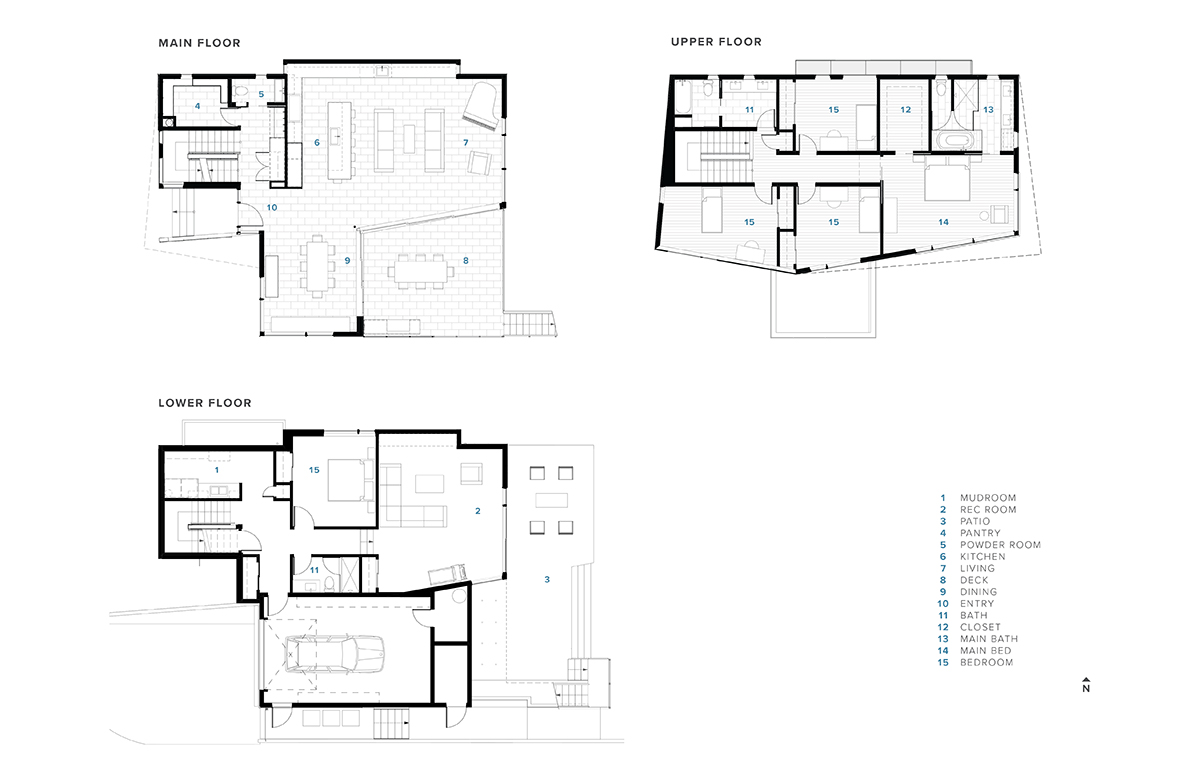
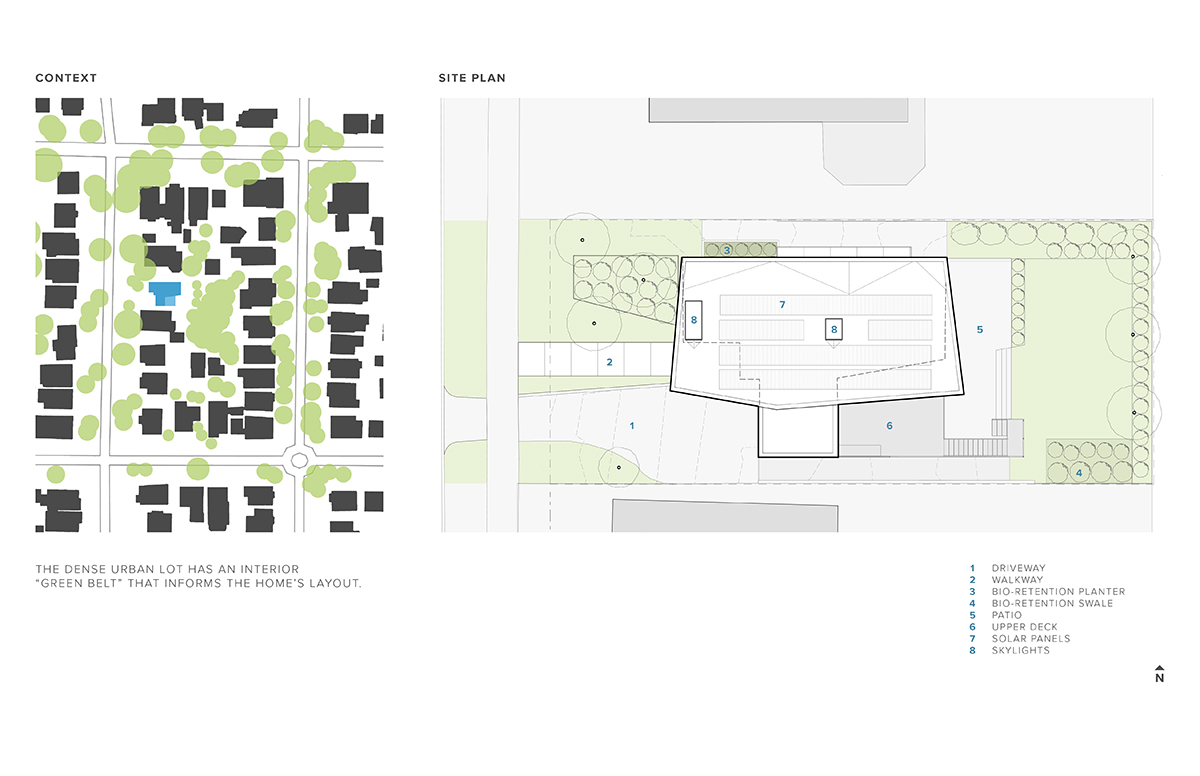
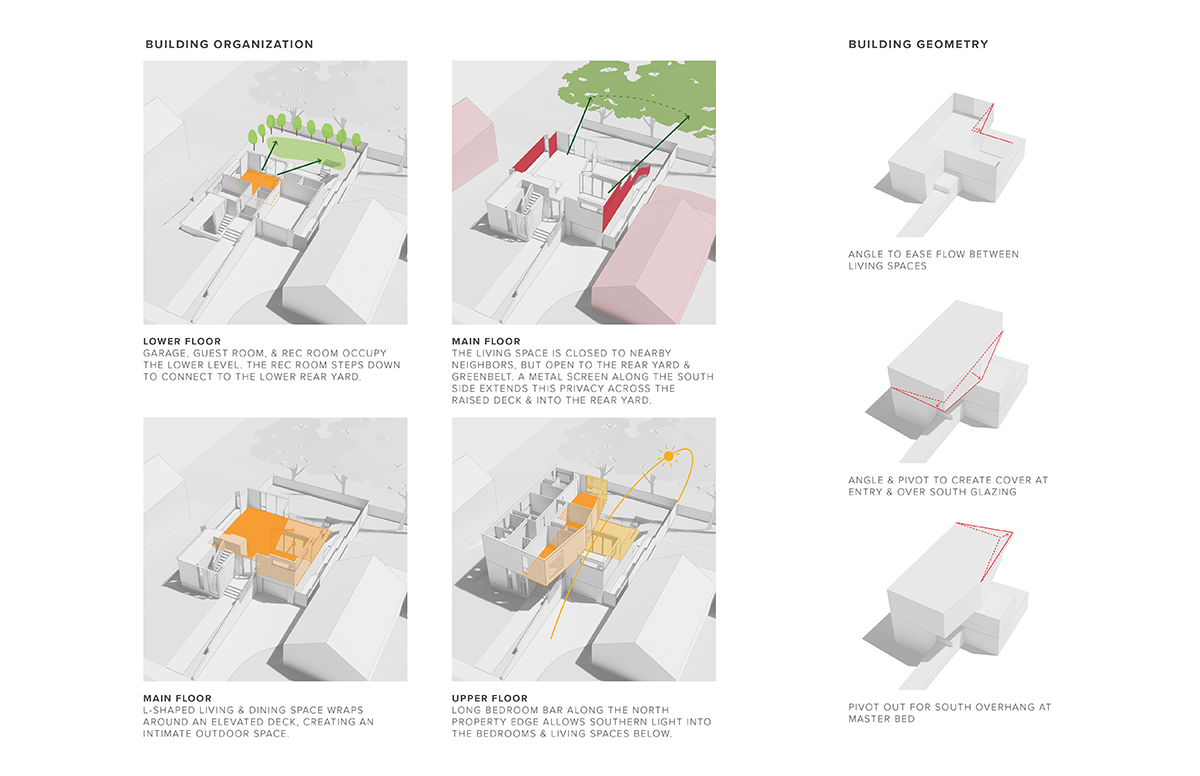
Wallingford
Seattle
Project Credits
Architect: Dan Wickline, principal architect; Shawn Kemna, project architect, Prentiss + Balance + Wickline Architects, Seattle
Builder: McKinstry Stauffer Yang Construction, Seattle
Interior Designer: OreStudios, Seattle
Landscape Architect: Outdoor Scenery Design, Portland, Oregon
Structural Engineer: OG Engineering, Seattle
Project Size: 3,223 square feet (3,713 square feet with garage)
Site Size: 5,699 square feet
Construction Cost: Withheld
Photography: Andrew Pogue Photography
Key Products
Cabinetry: Beech veneer
Ceiling and soffit: Hemlock
Cladding: Tight-knot cedar, stained in Benjamin Moore Arborcoat semi-solid in black; James Hardie
Countertops: Meta Marble & Granite quartzite (dining room, living room, kitchen); Caesarstone (elsewhere)
Deck Panels: Mild steel, powder coated
Doors/Windows: Kolbe Windows & Doors
Door Hardware: Emtek
Faucets: Kohler
Flooring: Pental Surfaces; Northern Wide Plank
Grill: DCS by Fisher & Paykel Appliances
Interior Lighting: Muuto (living room); Roll & Hill (dining room); SkLO (kitchen island); Juno Lighting (recessed); Stickbulb (stairwell); Vistosi (powder room); Lutron (controls)
Sinks: Julien (kitchen island); Kohler (bar and bathrooms); Trueform Concrete (powder room)
Thermal and Moisture Barrier: VaproShield
Tile: Pental Surfaces (now Architectural Surfaces); Lungarno Ceramics; Ann Sacks




















