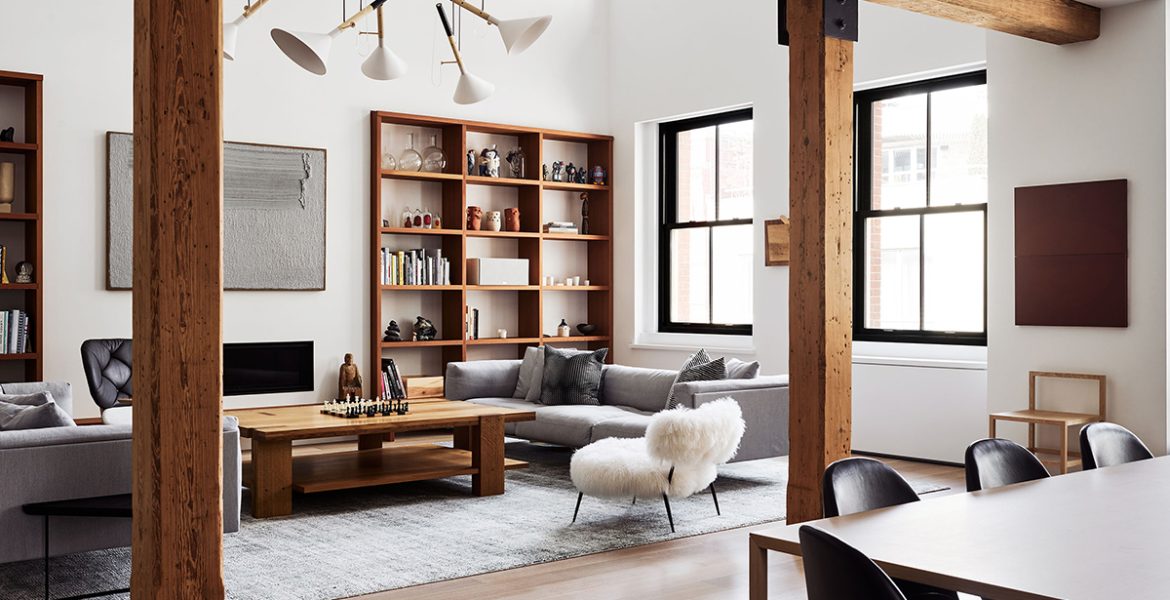The penthouse apartment in the converted 1874 warehouse in New York had soaring ceiling heights, an abundance of daylight, and a serviceable layout, but something was missing for its owners. “They didn’t like the finishes and the look of the apartment,” says E.B. Min, AIA, principal and founder of San Francisco‑based architecture firm Min Design, which had worked previously with the family with two young children.
Originally renovated on spec, the residence had a generic quality. “Our job was making it a custom project that was appropriate for them,” E.B. says. She and her team set out to refinish the two-story, 5,000-square-foot space into a serene refuge from the bustle of the city and a functional home for a growing family.
A Study of Contrasts
To create a calming atmosphere that embraces its natural light, the apartment follows a restrained palette of colors and materials that were not “particularly precious,” E.B. says. “The design is more about creating a holistic container for light and function.”
White, warm browns, and black predominate the space. White gypsum board wall and ceiling planes act as both a light reflector and a backdrop for Douglas fir millwork, rift-sawn white oak flooring, and black furniture and accents, as well as the owners’ extensive art collection.
Despite the largely monochromatic scheme, E.B. says, “you can still have a lot of variety and detail.” For example, a subtle debossed pattern on the black tile kitchen backsplash adds visual interest to the surrounding black Lapitec sintered stone countertops and sleek white FENIX laminate cabinetry.
The juxtaposition of the new materials with the original, rough-hewn timber structural beams and columns becomes another study of contrasts, this one in time periods. “We let things that are actually original be original, and then things that are new be new,” E.B. says.
Ironing Out Idiosyncrasies
One of the apartment’s disquieting elements was its “lumpy and bumpy” walls, E.B. says. In many multifamily buildings, she explains, contractors tend to indiscriminately wrap ductwork, columns, and beams in gypsum wallboard without questioning whether they can straighten the wall and ceiling surfaces. To soothe those anomalies, the design team incorporated those odd corners, bends, and soffits into purposeful work, storage, and play areas.
In bedrooms and corridors, they hid the faceted walls behind closet doors, creating much-needed storage. In the living room, they thickened the fireplace wall and recessed it between flanking shelves, carefully dimensioned to display items curated by the owners. The millwork integrates a slender ledge that runs the full wall length and also becomes the fireplace hearth.
A large soffit in the dining room became an ideal place under which to build compact workstations for the children, smoothing out another surface and fulfilling the clients’ specific request for a study area. “Everybody knows that even if you give a kid a desk in a bedroom, they end up doing their homework at the dining table,” E.B. says. The desks can hide behind white laminate paneling, which cleverly folds and tucks under the soffit to become quasi-partitions.
A window creates a visual break between the dining and kitchen areas, as well as between the two expanses of white floor-to-ceiling casework. The separation is helped by a custom, low-standing piece of Douglas fir cabinetry, which nests below the window and provides storage for organizing everyday items, like chargers. “We wanted it to look like furniture,” E.B. says, “and not like a piece of built-in casework.”
Adjusting the Staircase
Perhaps the most jarring element in the existing space was the apartment’s centrally located internal staircase. Its exposed steel stringer, open risers, glass railing, and revealed hardware felt strangely technical and modern for the historical, handcrafted interior.
Rebuilding or relocating the staircase were not feasible options. Like the rest of the interior update, Min Design deployed its less-invasive strategy of reskinning. The individual steel plate treads were clad in white oak to match the flooring and connected with white oak risers. Out went the glass railing and in came steel sheets (carried individually via the building elevator) that were welded in place and painted white. The result reads like a sculpture of folded origami.
To make use of the now-covered space underneath and behind the stair, which receives ample daylight from a window directly behind it, Min saw another opportunity for contrast and fun. She envisioned the crawl space leading into the back area as “a portal into another world for the kids to hang out and hide away.” Distinguished by its simple plywood construction, the entrance indeed welcomes anyone to squirrel away into a seating area basked in natural light.
A significant portion of the apartment refresh was completed before the pandemic, but the final elements came together in early fall 2022. E.B. is pleased with the quality of light, feeling of intimacy, and functionality of the apartment. Even in the double-height living room, she says, “it still feels like a place you can have friends over and not feel it was over-scaled.”
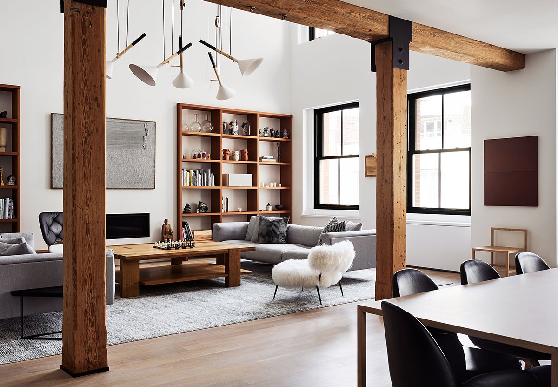
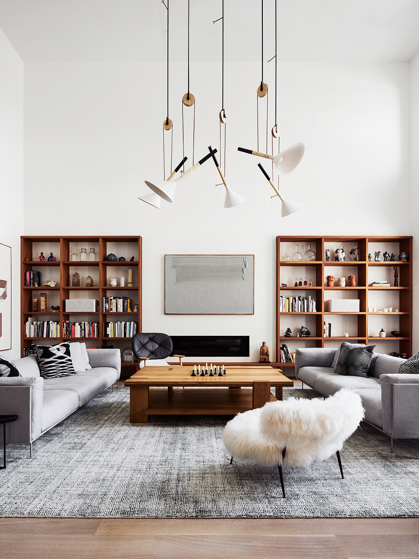
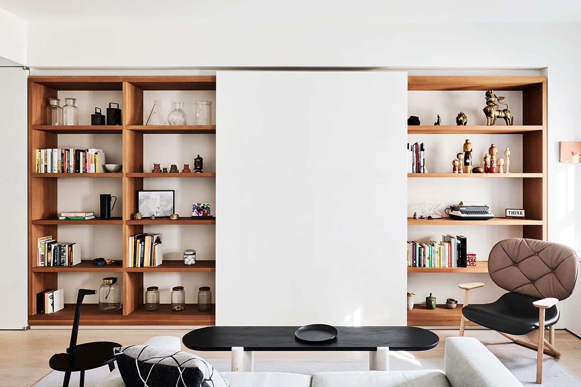
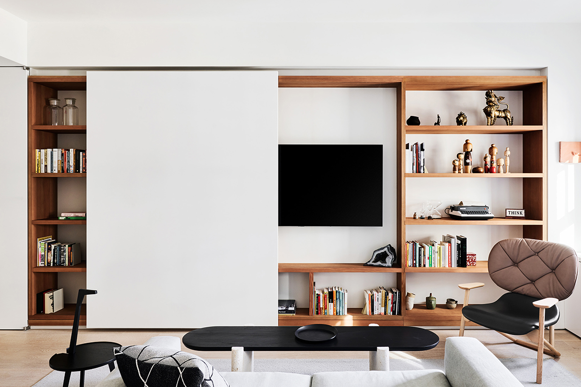
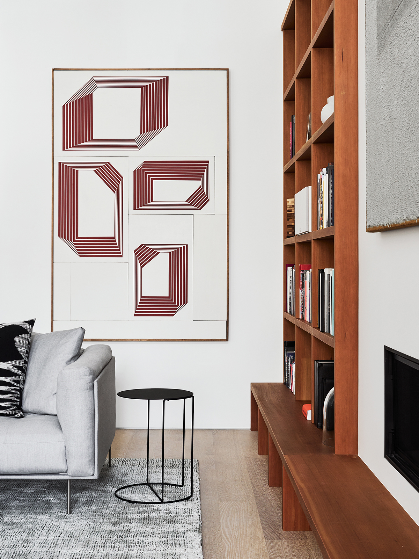
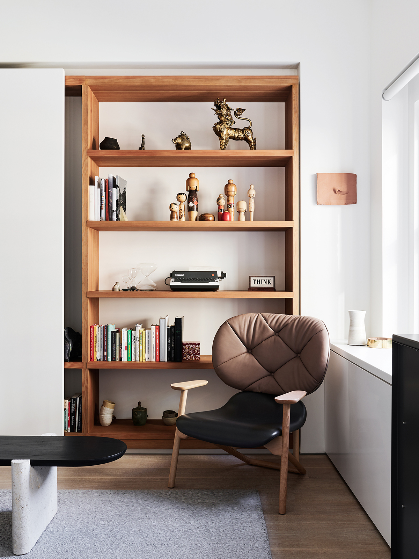
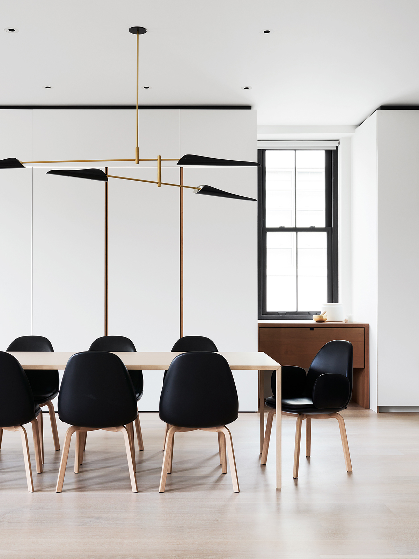
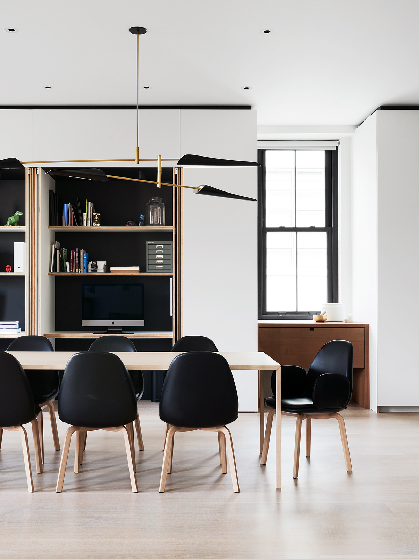
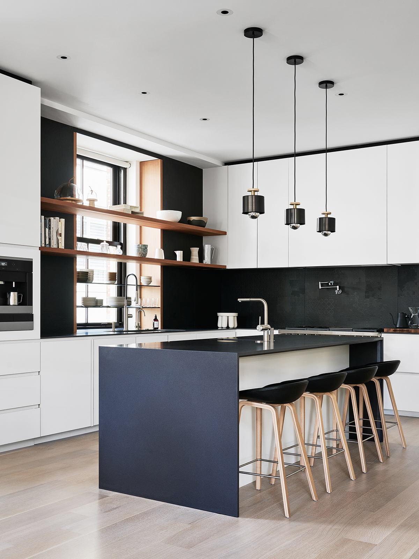
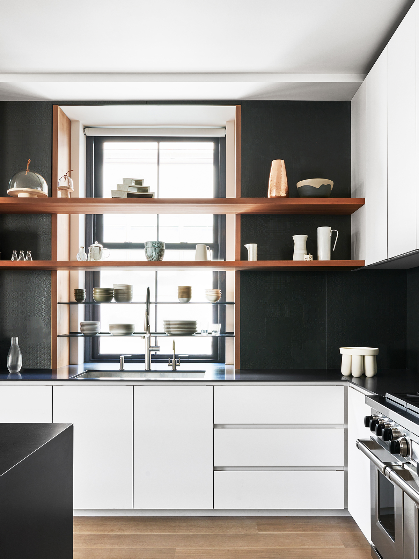
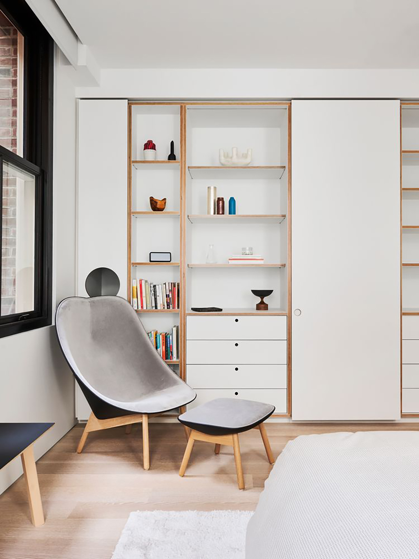
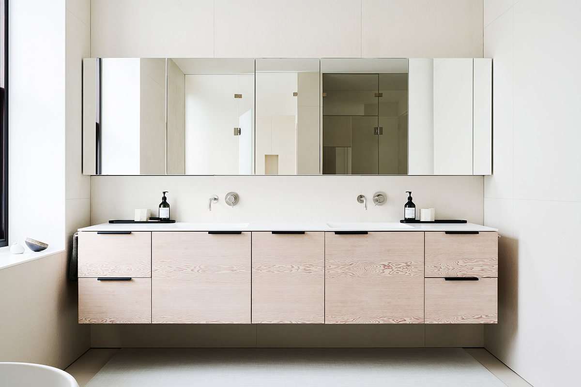
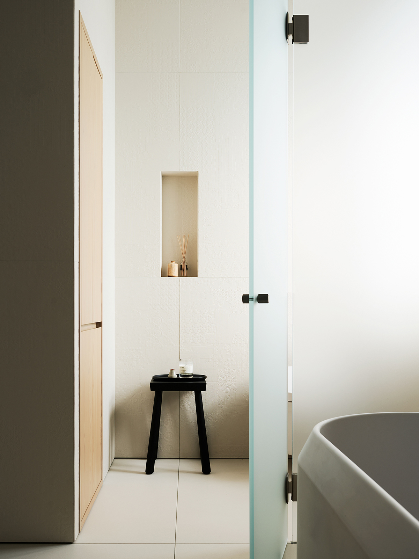
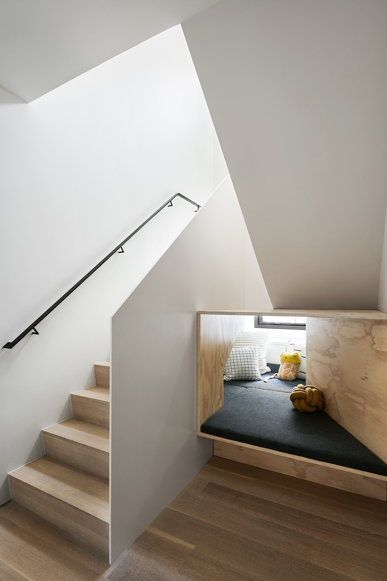
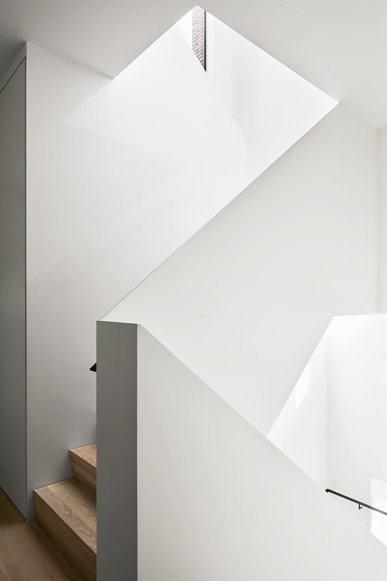
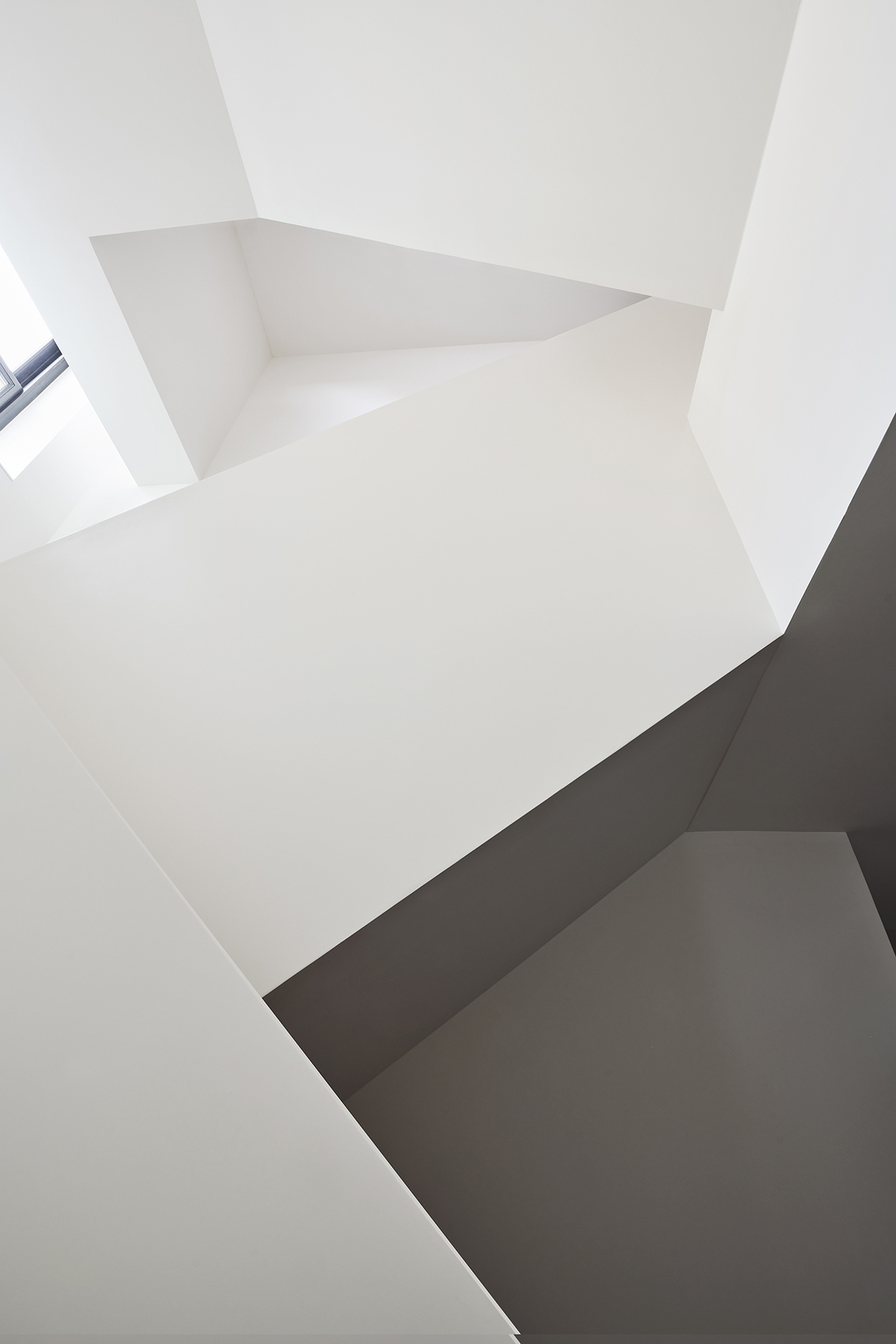
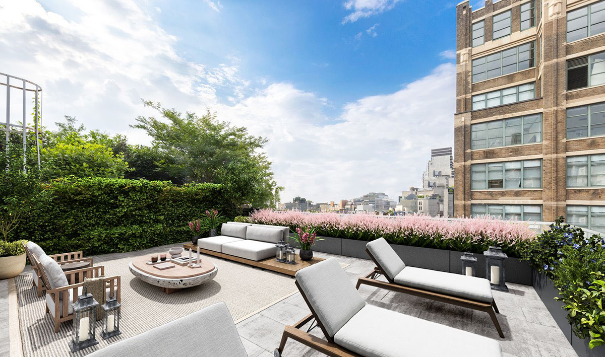
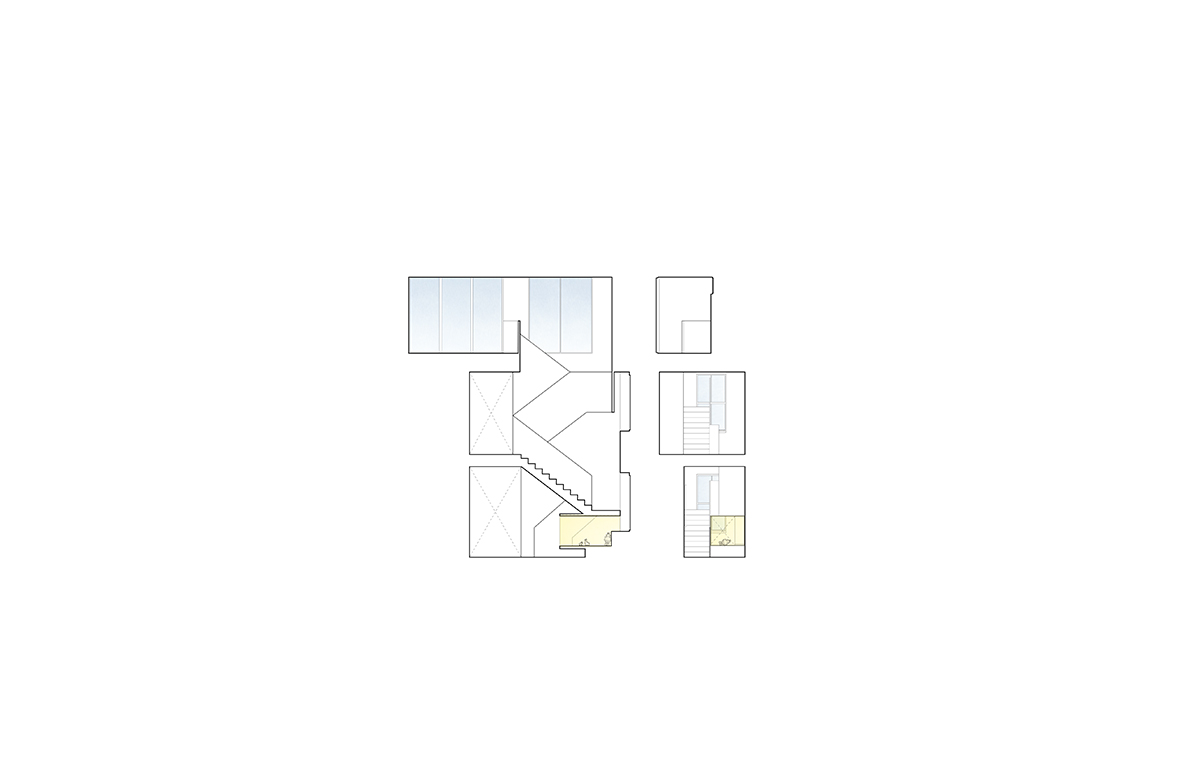
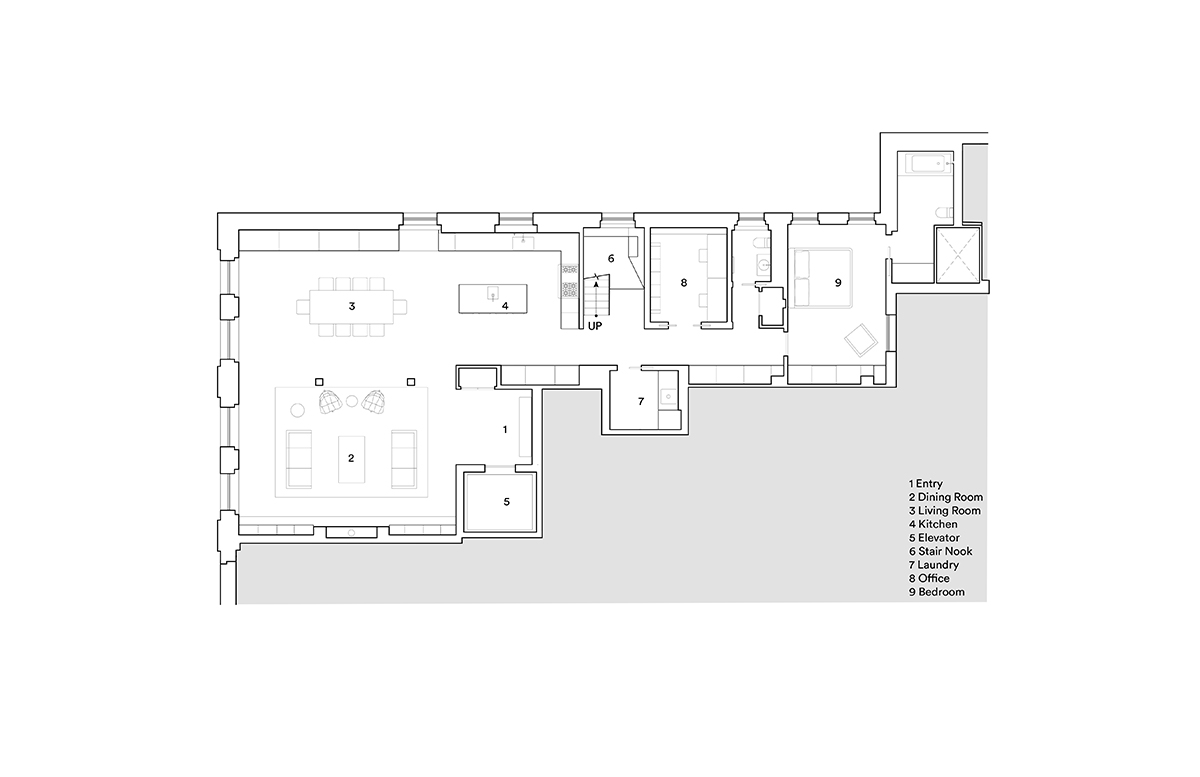
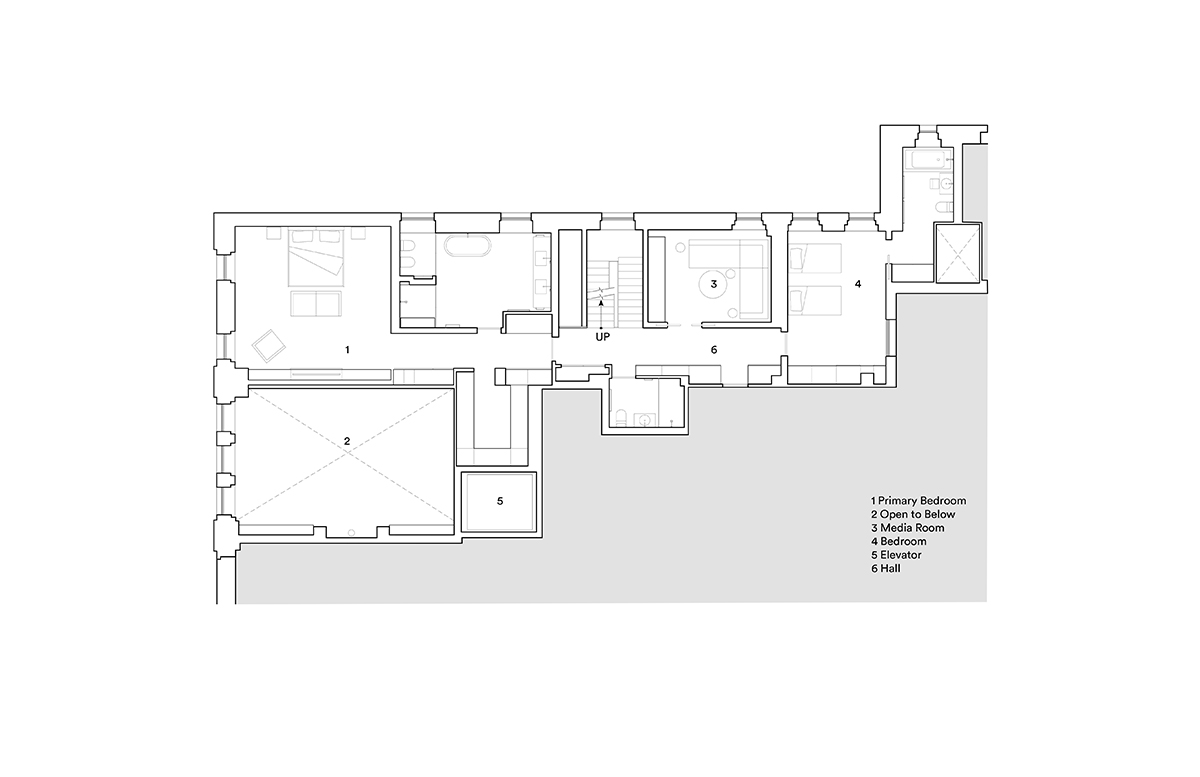
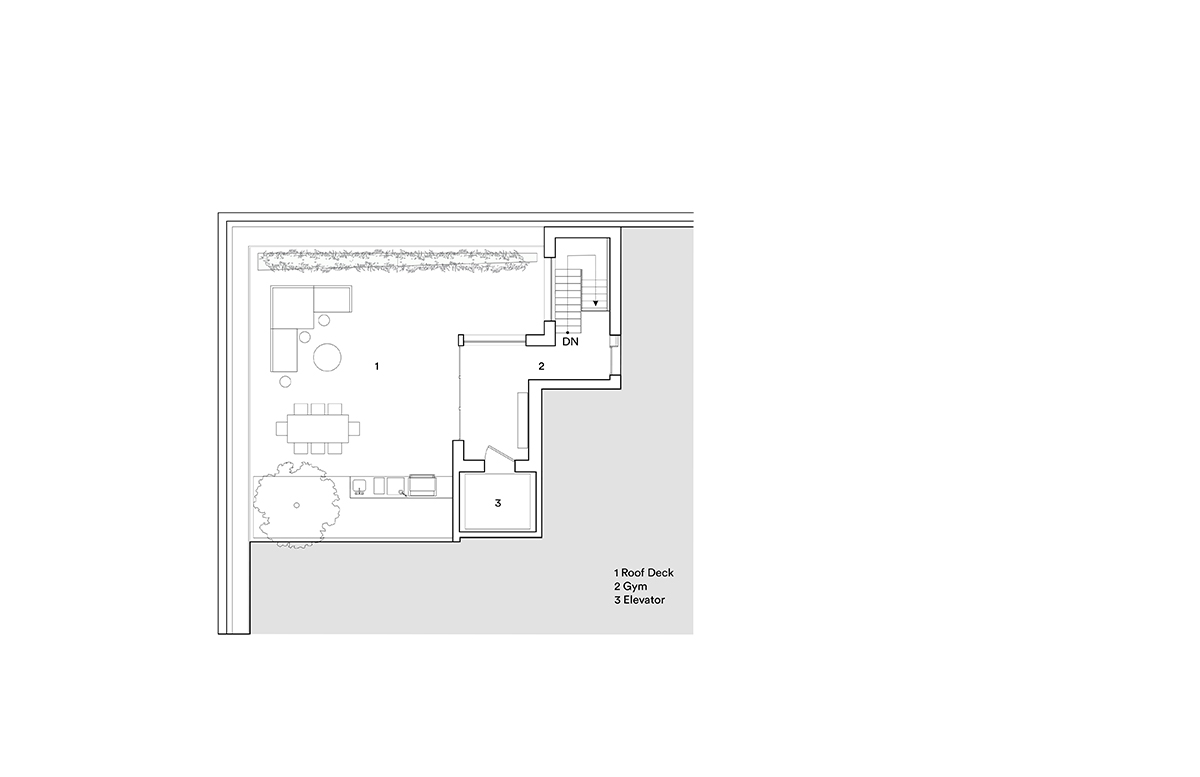
Tribeca Penthouse
New York, New York
Architect: E.B. Min, AIA, principal in charge; Melinda Turner, project architect, Min Design, San Francisco
Builder: Dowbuilt, New York, N.Y.
Interior Design: Min Design with owner
Project Size: 5,000 square feet
Photography: Brooke Holm
Key Products
Cabinetry: FENIX laminate over plywood; white stained Douglas fir (primary suite); Douglas fir (various open shelving); steel shelving (kitchen)
Cooktop/Range: Wolf
Cooking Ventilation: Rangecraft
Countertops: Lapitec (kitchen); Ibani Cerclo
Dishwasher/Ovens/Specialty: Miele
Door Hardware: FSB
Faucets: KWC; Fantini; Boffi; Waterworks; Dornbracht
Finish Materials: Corian glacier white windowsills
Interior Lighting: Marset; David Weeks (dining); Ladies & Gentlemen Studio; BDDW
Landscape Products: Planterworx
Paints: Benjamin Moore Simply White
Refrigerator/Freezer: Thermador
Tile: Mutina; Clé (laundry room)
Toilets: TOTO
Tubs: Agape (primary); Zuma Collection (secondary)
Washer/Dryer: Electrolux
Window Shading Systems: J Geiger roller shades
Wine Refrigerator: Thermador


















