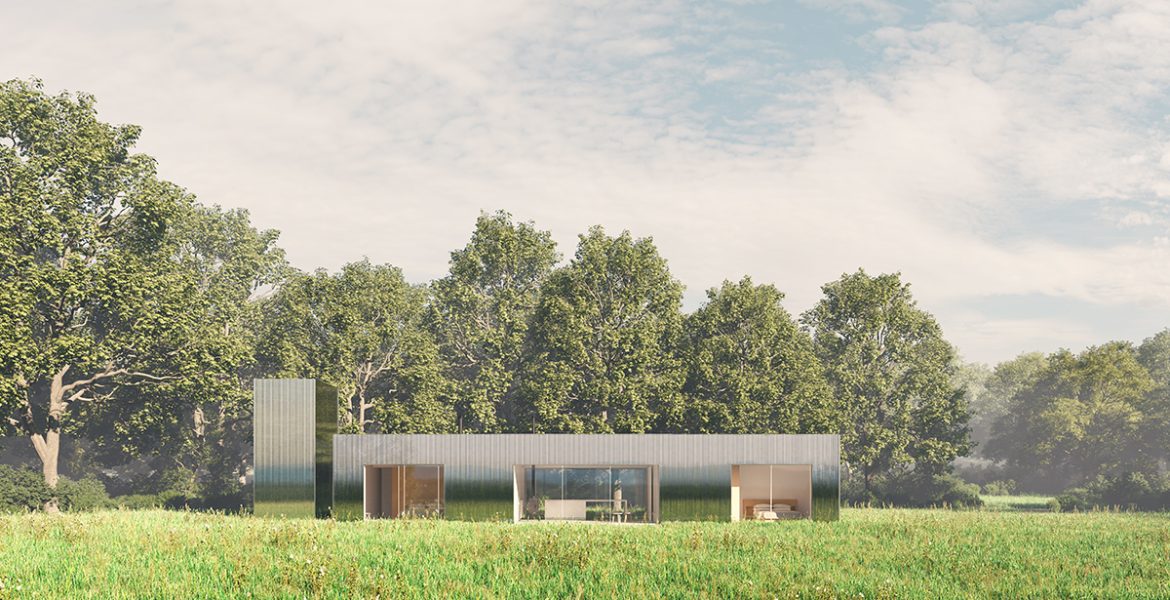Messana O’Rorke has completed enough renovations to know when clients are throwing good money after bad—and they’re not shy about conveying those hard truths. “We met with these clients at a property they owned previous to this, and they wanted to do a bunch of stuff,” Brian Messana, AIA, recalls. “We said it would not be worth it.”
Undaunted, the clients returned sometime later with a new property—99 acres along the Hudson River—and a fresh assignment for the firm. “The property feels like a retreat—there’s a large 1880s house, a massive pool house with a dining hall, and two guest houses,” says Brian.
The focus for this first project was one of the guest houses—a charmless, perfunctory thing with an enviable location overlooking the river. “It’s a great project for us,” says Brian. “It’s what we’ve been doing for years—take something that’s the proportions of a shoebox, but make it the best box ever.”
Although the footprint and basic structure of the building will remain, almost everything else will change. A polished, corrugated stainless steel skin and a new window wall system from Italy will elevate the exterior, while a reconfigured interior will turn two bedrooms into three. A new tower volume provides the “exclamation point,” as Brian calls it, and a viewing post at bird’s eye level with nearby bald eagles’ nests.
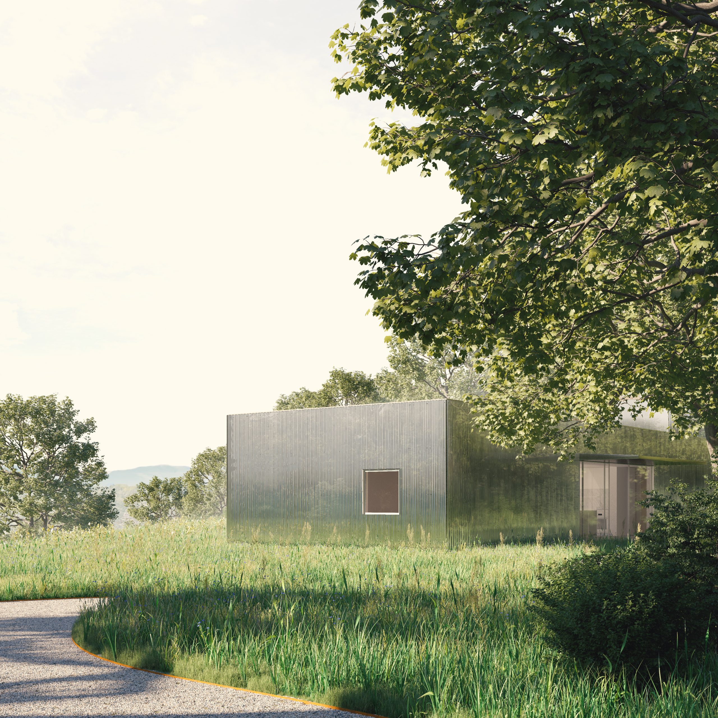
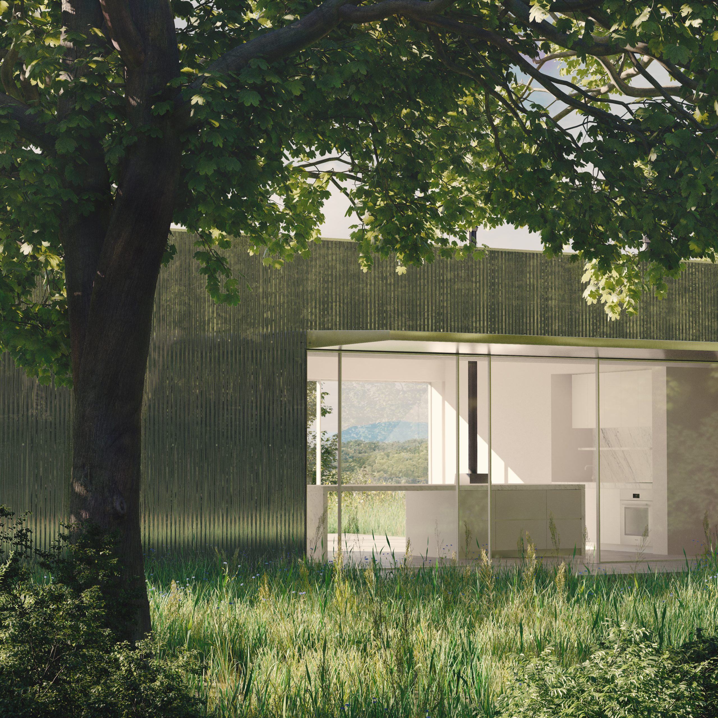
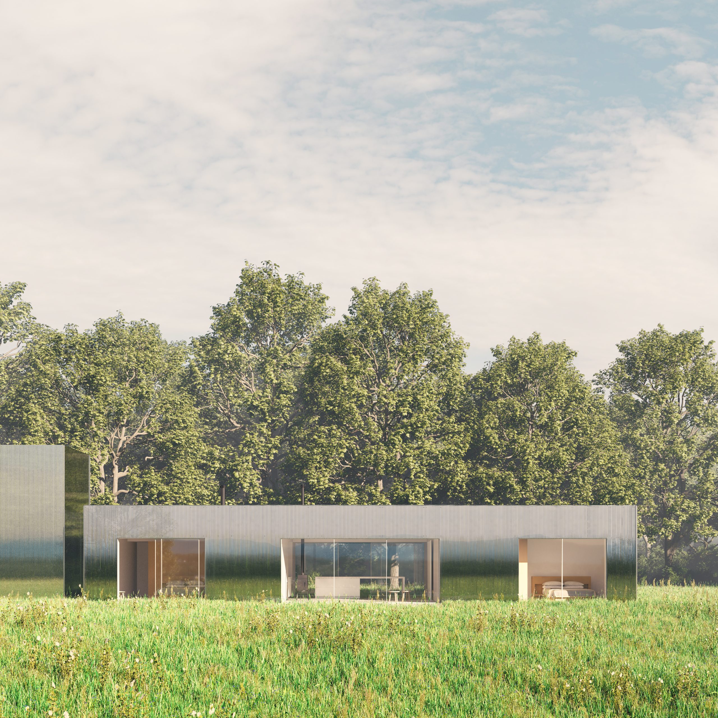
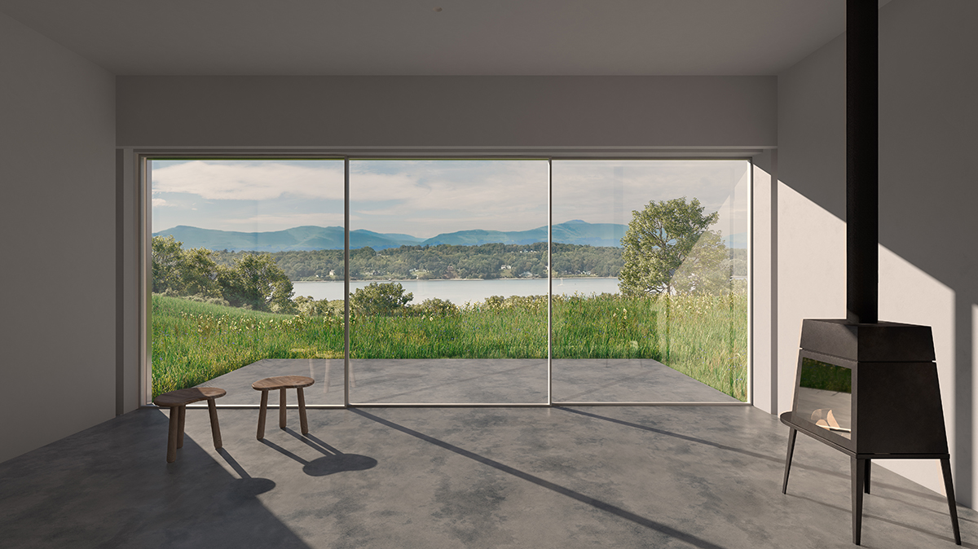
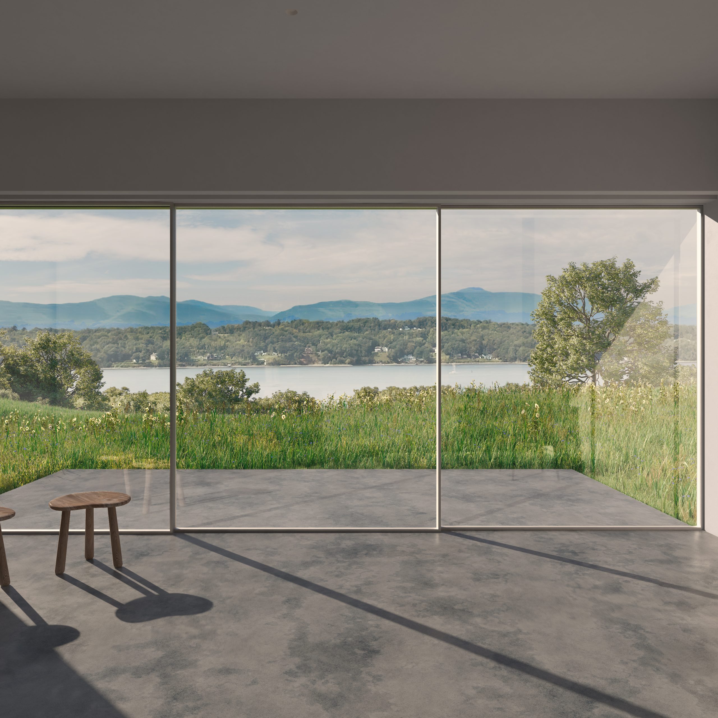
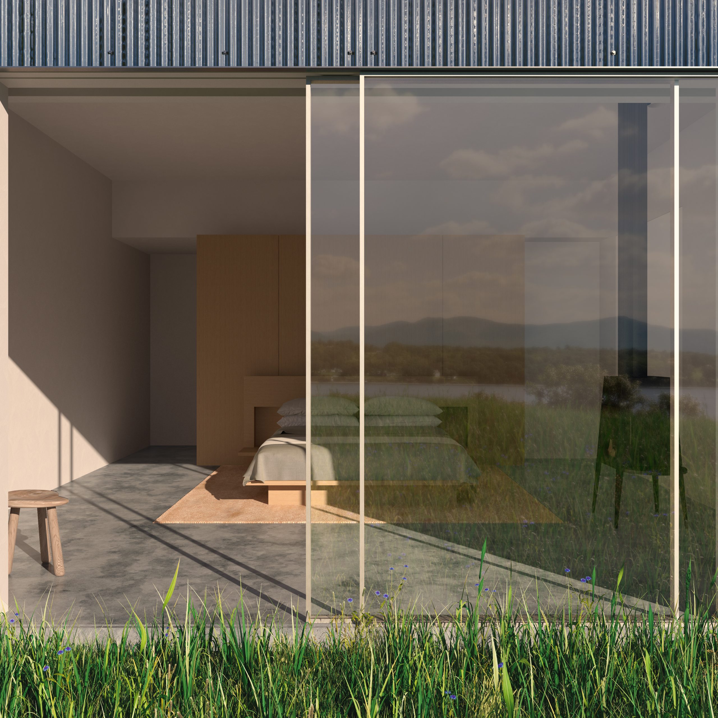
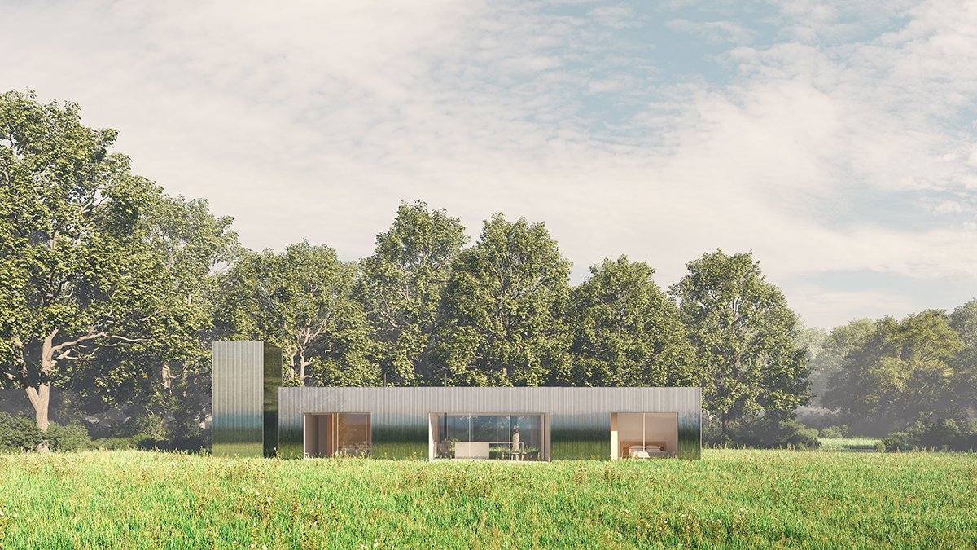
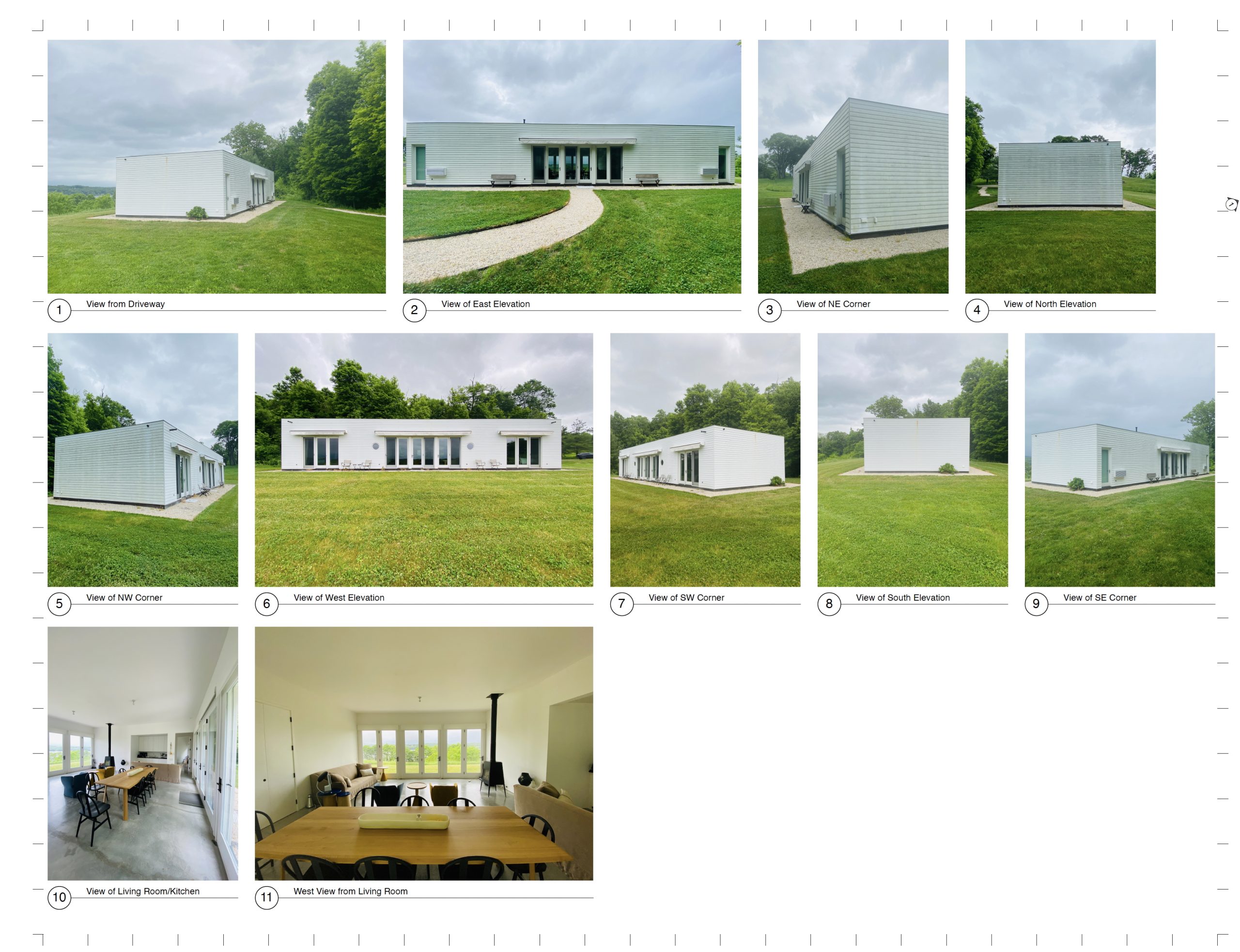
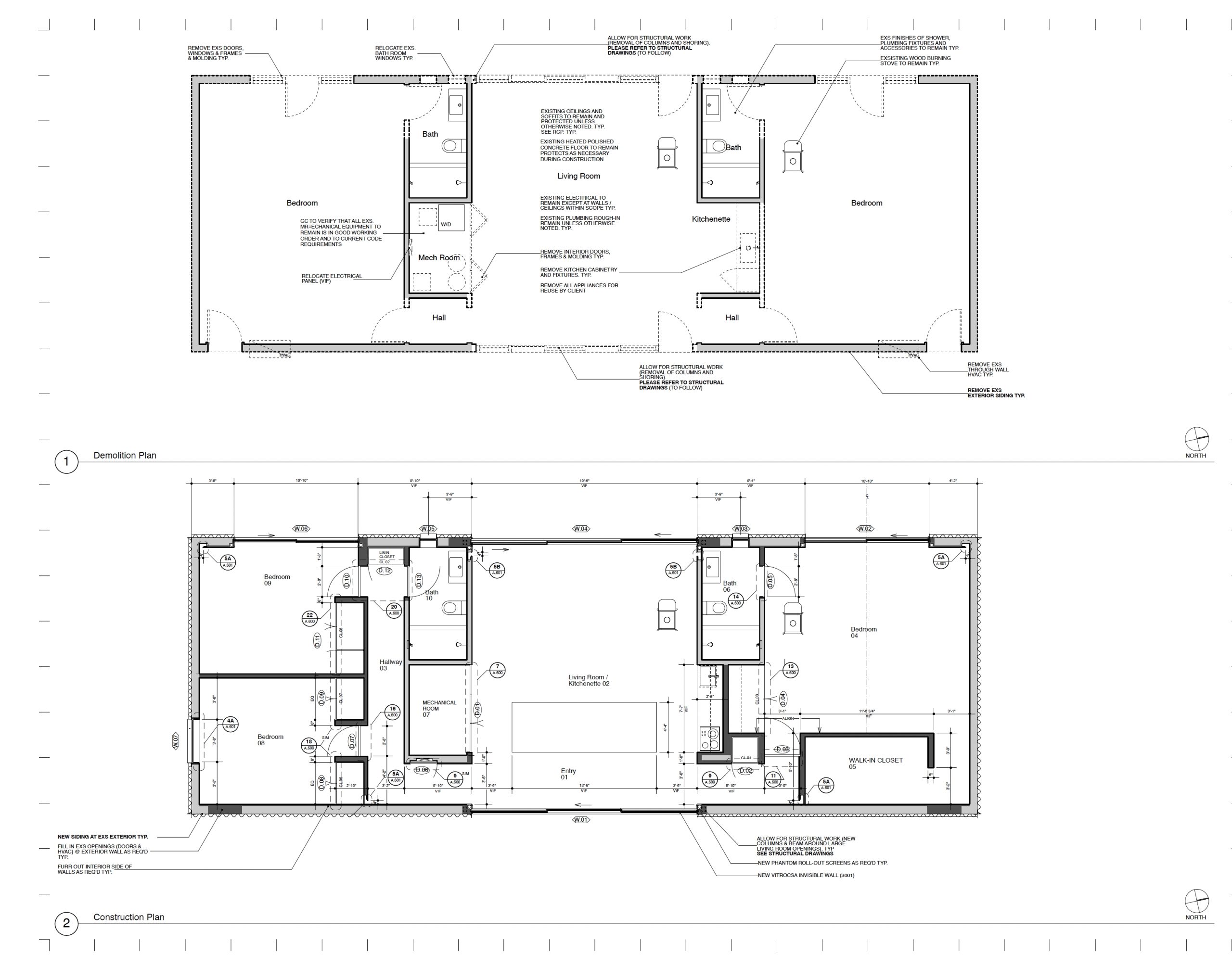
Hudson River Guest Cottage
Tivoli, New York
Project: Hudson River Guest Cottage; architect: Brian Messana and Toby O’Rorke, principals in charge; Viktor Nassili, project manager, Messana O’Rorke, New York, New York
Builder: Peggy Anderson Construction, Hudson, New York
Project size: 1,672 square feet
Site size: 99 acres
Renderings: Messana O’Rorke.

