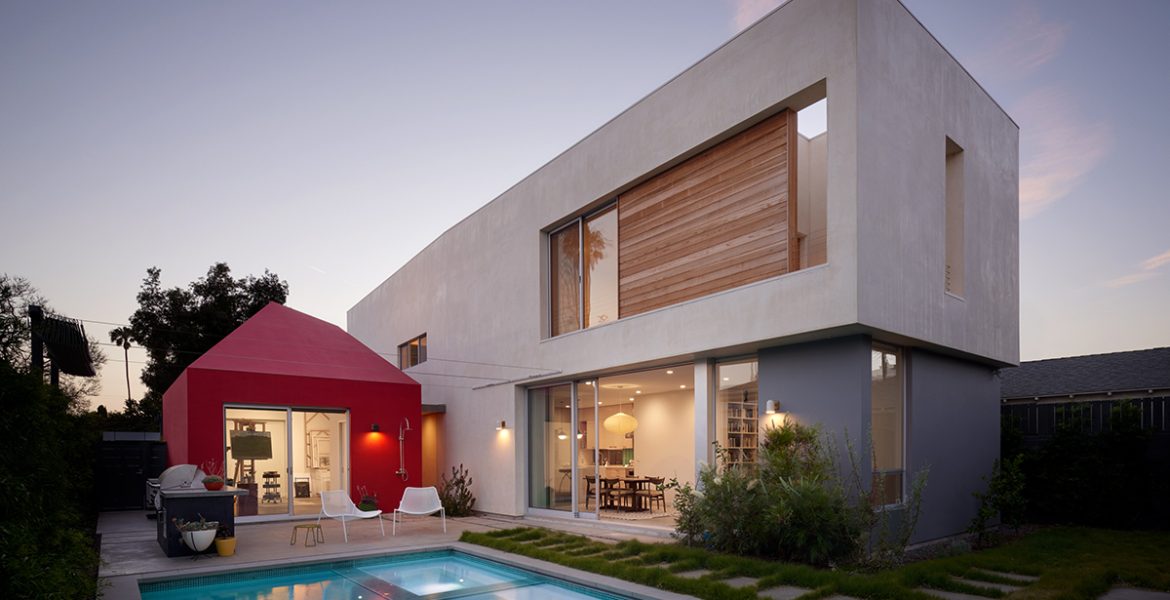Extraordinary Places for Everyday Life | ORA, Los Angeles
A while back, architect Oonagh (pronounced “Oona”) Ryan arrived at her clients’ Santa Monica bungalow to discuss plans for their new home in Los Angeles. As she was walking up to the house, she noticed a bush with a profusion of bright red berries. She picked one and brought it to the meeting, suggesting that it could be incorporated into the palette of their new home. The clients responded with enthusiasm. The resulting house is cream-colored, but the adjacent art studio is a vivid red, signaling that artistic chaos has a place here along with calm and order.
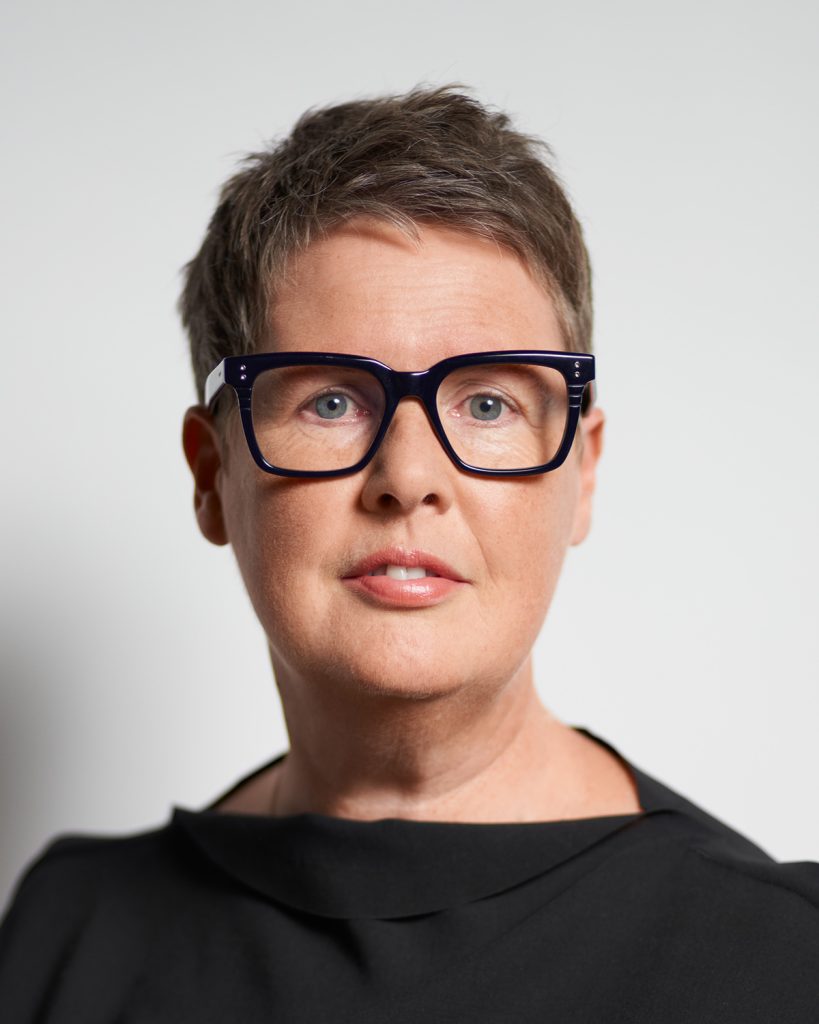
Boldly colored, warmly inviting, distinctively personal—these are not adjectives that are always associated with modern architecture. But when L.A.’s Midcentury Modern legacy, its tradition of freewheeling architecture, and the vibe of its buzzy retail and hospitality spaces are combined with an inventive mind that enjoys a good design challenge, you get Oonagh’s firm, which is named ORA.
“We attract creative clients that have ambitious goals,” says Oonagh, who speaks with a slight lilt that she retains from her native country of Ireland. “We find out what is unique to them and their values and culture—something that no one else has—and integrate that into their home. It’s about creating extraordinary places for everyday life.”
Oonagh’s own path shows how suited she was to becoming an evangelist for L.A.’s optimistic spirit and indoor-outdoor lifestyle. Growing up in the Irish countryside, her favorite activity was to accompany her grandfather, who owned a construction company, to different jobsites. She studied architecture at Technological University Dublin in the late ’80s.
Captivated by Frank Gehry’s hugely influential home renovation in Santa Monica and the work of other cutting-edge practitioners in Southern California, she entered the green card lottery, hoping to pursue her dream of doing architecture in L.A. She won the lottery and made the move, but it took her a little time to establish herself. After a year of waitressing, she landed a job as a designer at Frederick Fisher and Partners, where she worked on a mix of high-end residential, restaurants, and civic commissions. Five years later, she moved to Koning Eizenberg, where she continued to work on a wide variety of projects.
According to Oonagh, she might still be at Koning Eizenberg today if she hadn’t purchased a house on the east side of town. The Koning Eizenberg office was on the west side, resulting in a grueling commute. While she contemplated looking for a new job, she also began taking on some side projects; three years later, she had enough work to launch her own firm.
The ORA Principles
That was in 2014. Ten years later, ORA has a distinctive body of work that includes award-winning residential, commercial, and hospitality projects. They include the restaurant Auburn in Hollywood, which won a James Beard Foundation Restaurant Design Award; Liberation Coffee House in L.A., which received a national AIA Small Project Award; and the residential project Art Barn, which garnered multiple local AIA awards. In 2021, ORA was honored as an emerging practice by the local chapter of the AIA, highlighting the firm as one to watch. “Every project is an exploration into how materials come together to create powerful space,” the jury commented.
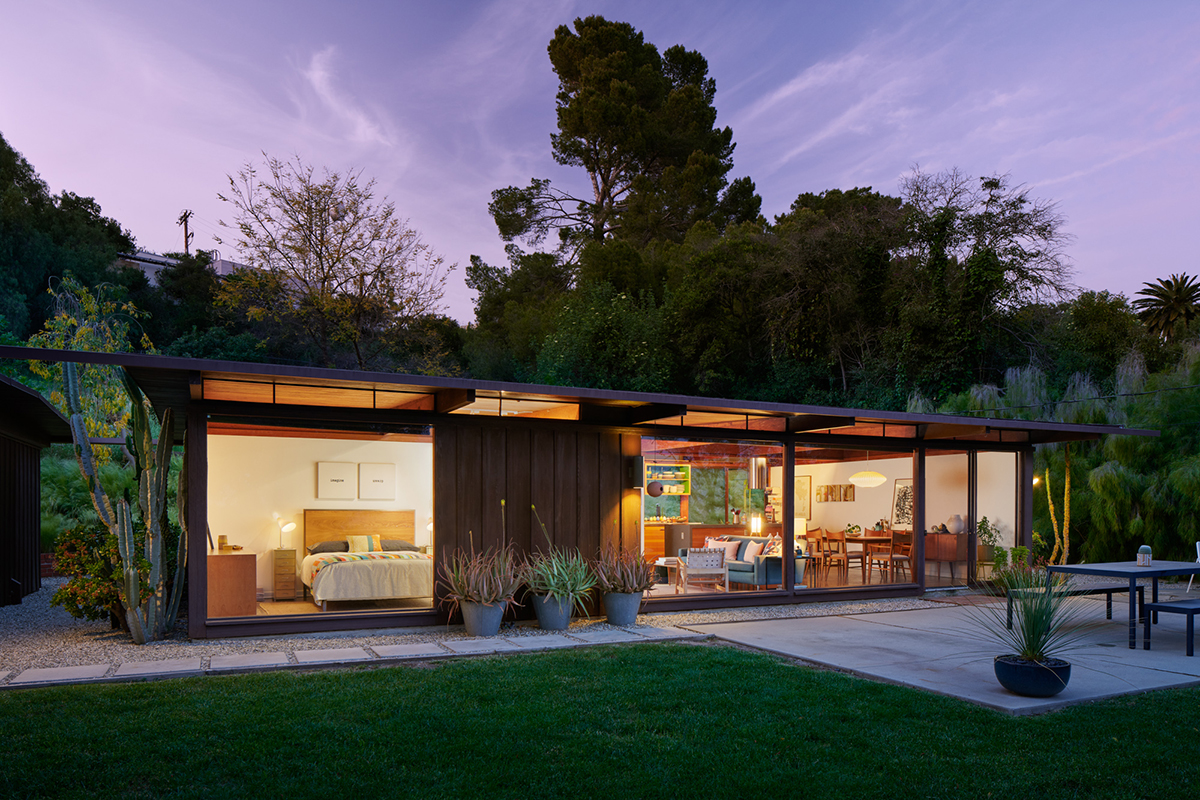
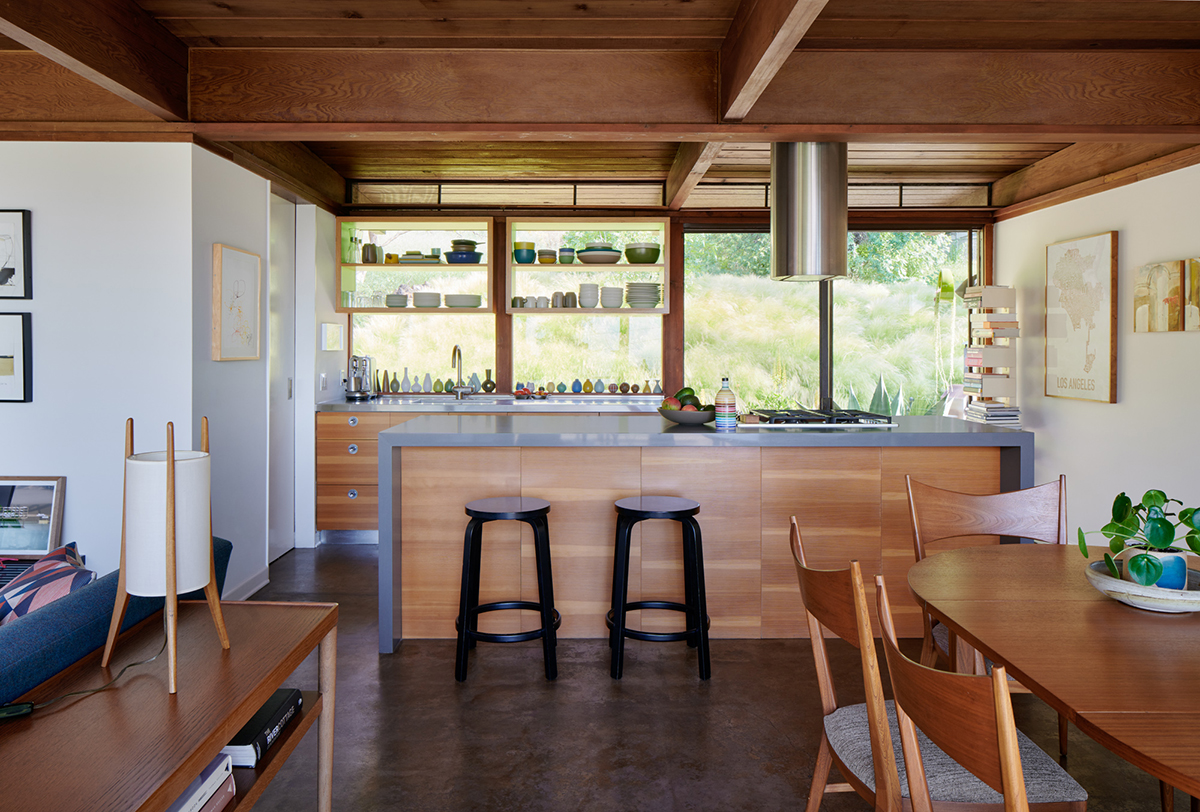
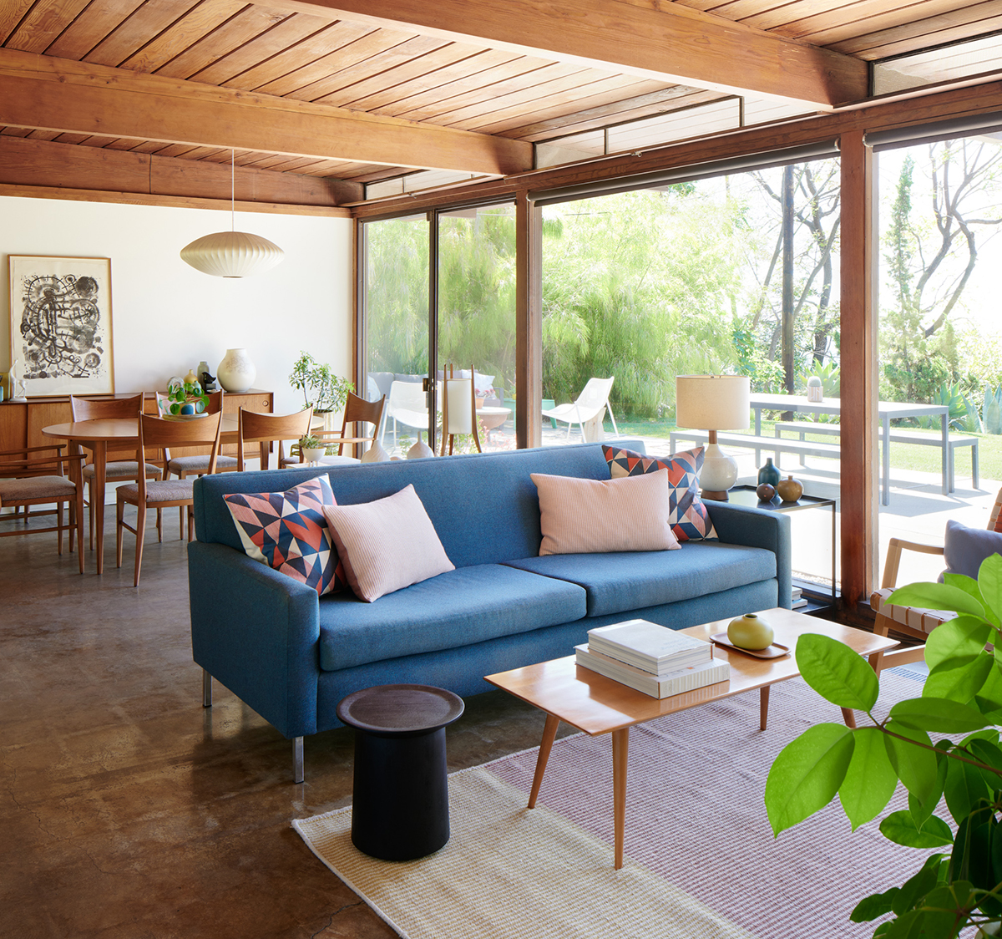
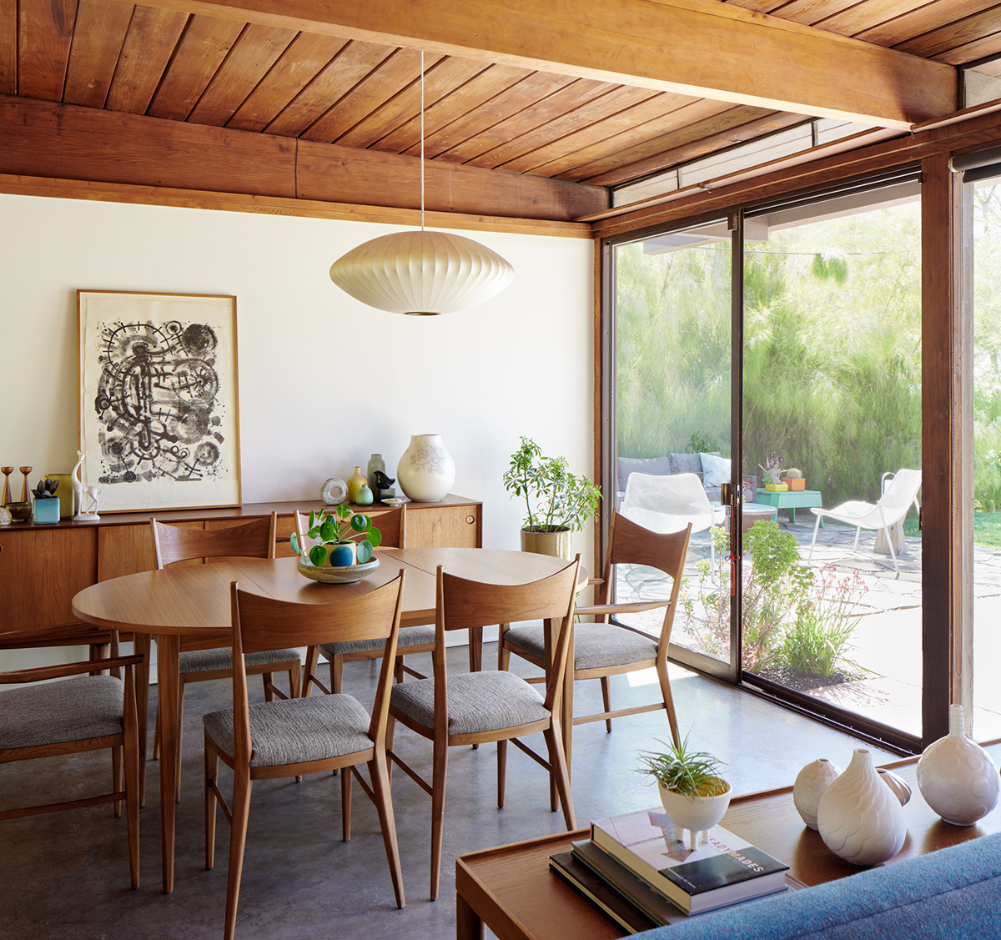
One of Oonagh’s first projects as a solo practitioner, the renovation of her home in L.A.’s Mount Washington neighborhood, provides a good introduction into her guiding principles. Rome House, which is named after the street it is on, is a classic Midcentury post-and-beam house. It was sold as a tear-down, but Oonagh saw that it had good bones (first principle: renovate whenever possible). In her plans for the remodel, she opted out of air conditioning, leveraging the structure’s deep overhangs and original ventilation panels (second principle: optimize natural light, heating, and cooling for comfort as well as sustainability). She also removed interior walls and enlarged windows (third principle: emphasize connections to the outdoors) and kept the home’s existing footprint of 880 square feet (fourth principle: design spaces efficiently for living large). “My dining table seats six, but I can have twenty people over for dinner on my patio,” Oonagh notes.
To create a sense of ease within a project, the design team at ORA uses a consistent palette of materials and colors, and creates built-in cabinetry with the same detailing throughout. “Architectural elements shouldn’t line up exactly and furniture shouldn’t fit perfectly, so that spaces have the breathing room to flex and change,” says Oonagh.
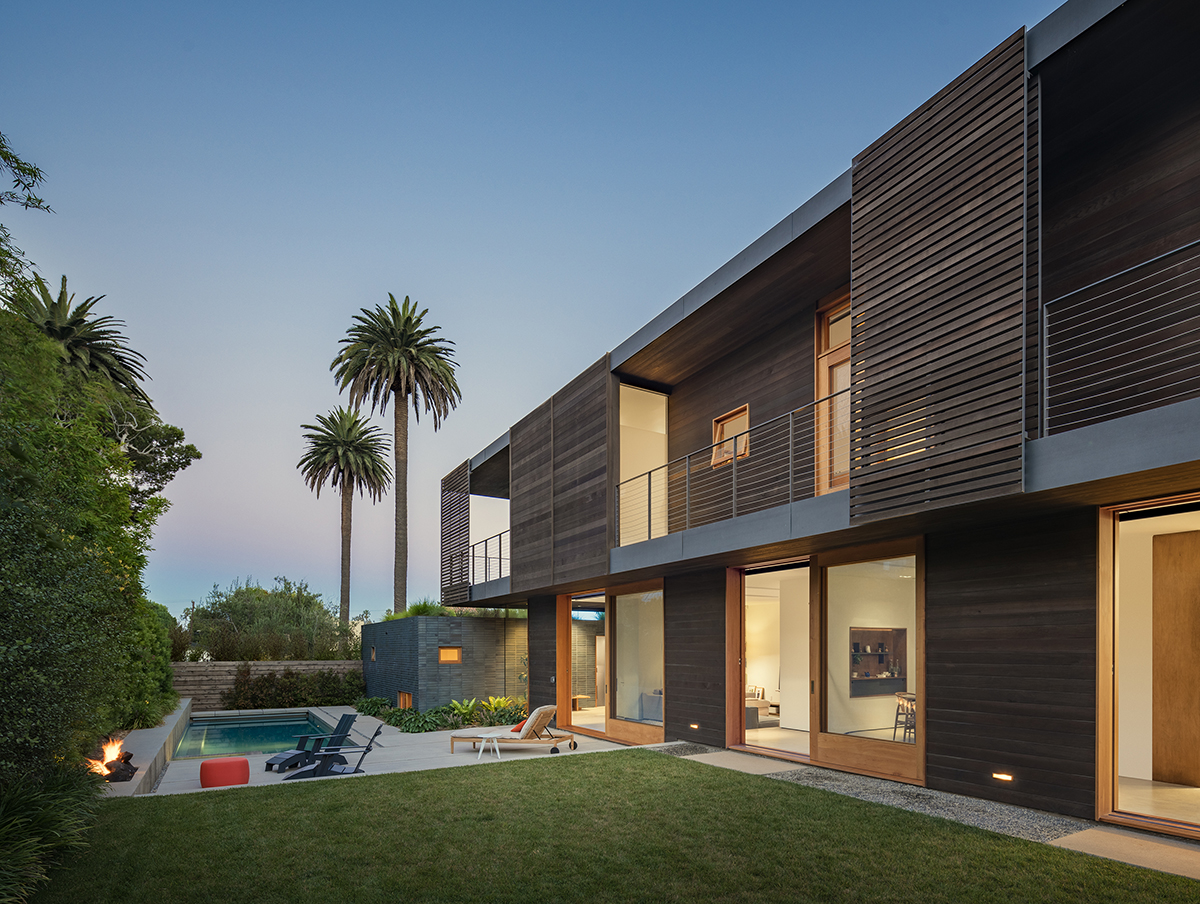
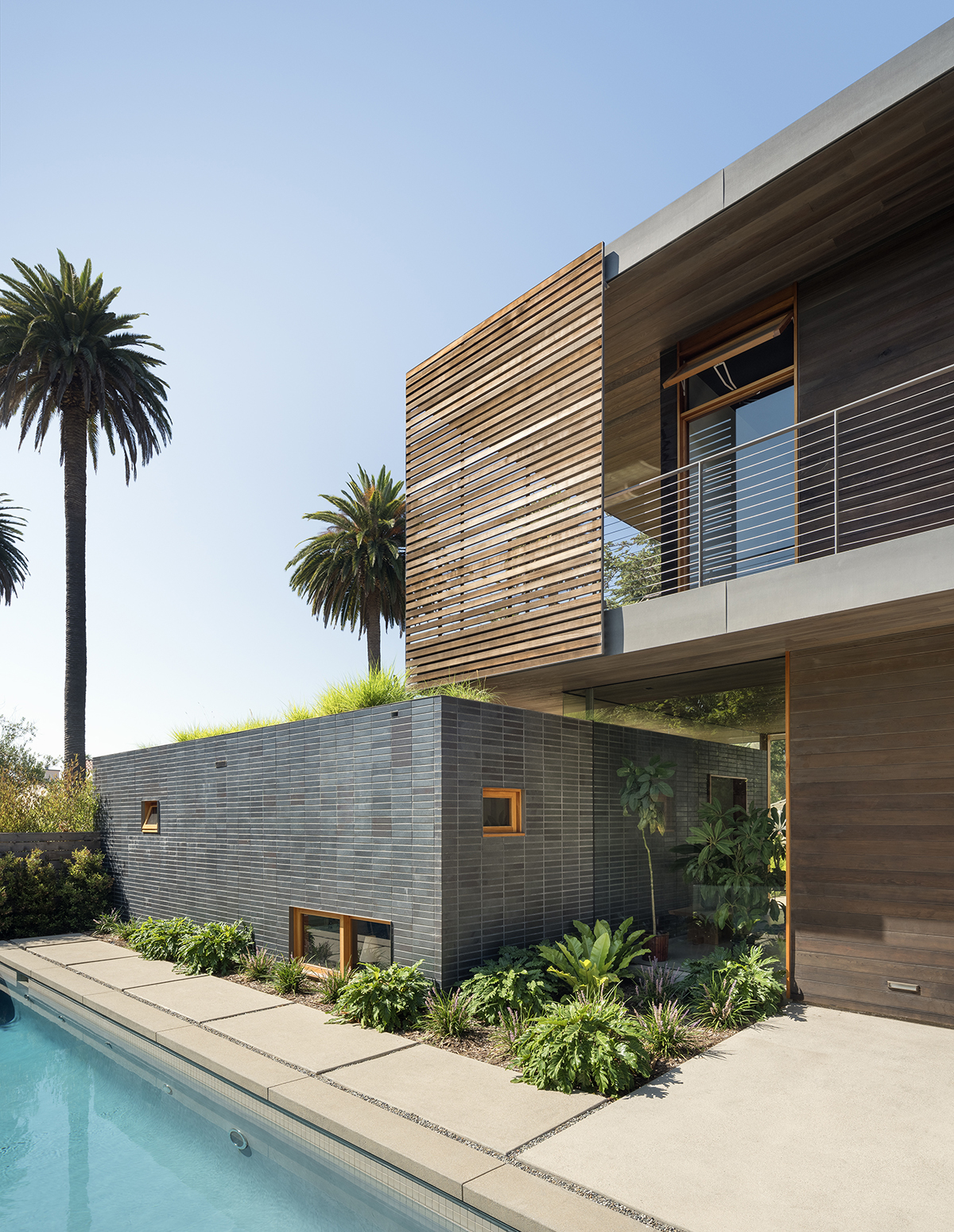
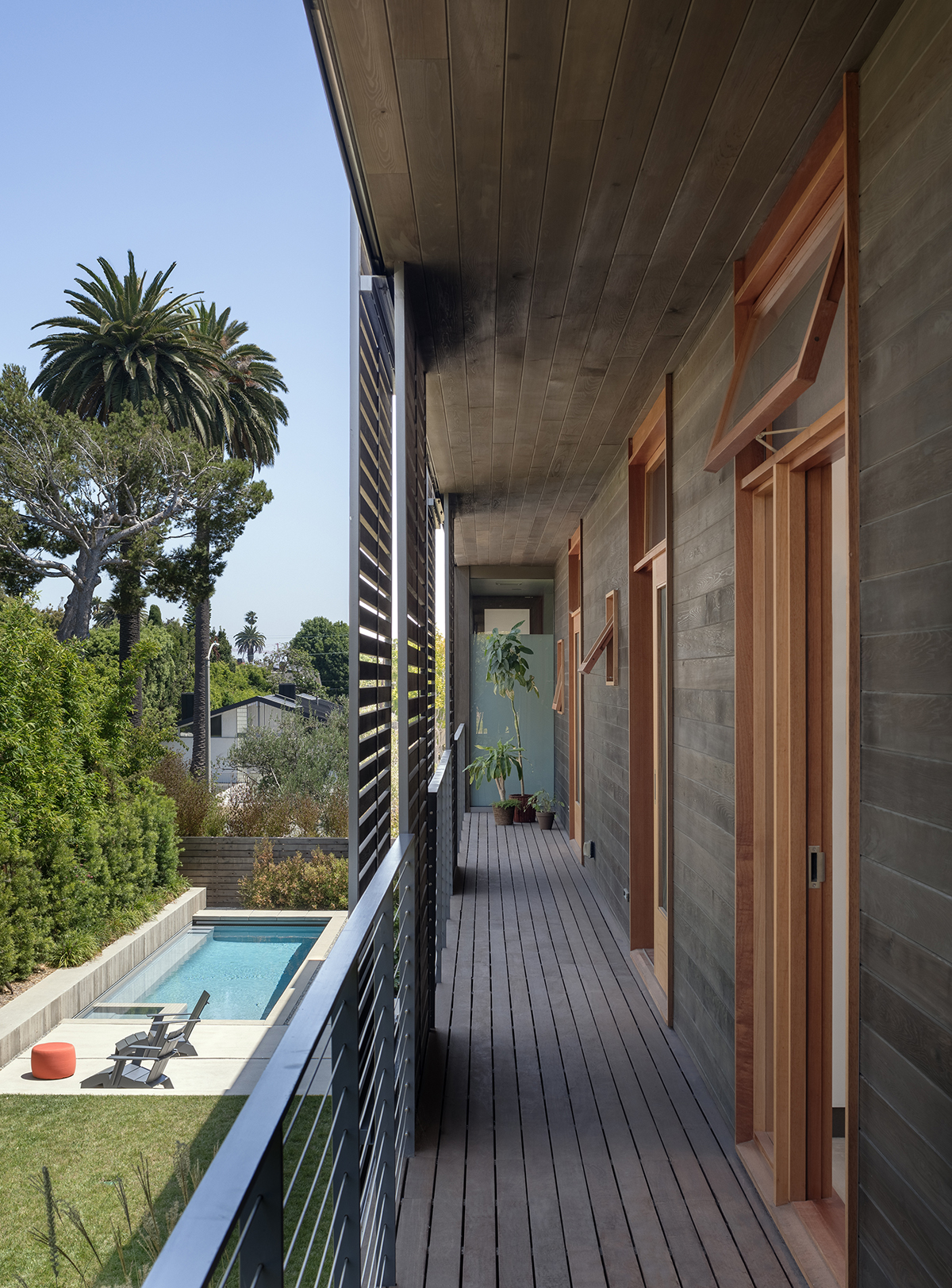
Flexibility is yet another key principle. “Since the pandemic, houses have to work so much harder now,” Oonagh observes. “You have to build in that capability.” Located in Santa Monica, Bookend House was designed pre-pandemic, but includes everything you would want in case of a pandemic. In addition to the main 3,330-square-foot house, it also has a large home office and a 2-bedroom guest house/accessory dwelling unit. The two adjunct spaces are “bookends” to the main house but can also function as self-contained units. The structures are designed to conserve space for a sizable lawn and pool.
To maintain privacy for all three areas, the ORA design team sunk the home office and guest house a few feet below grade, and gave them strategically placed windows that restrict sight lines. Their rooftops cleverly double as gardens for the upper level of the main house. Neither the main house nor the guest quarters are equipped with air-conditioning, since natural ventilation systems, including operable skylights, keep them sufficiently cool.
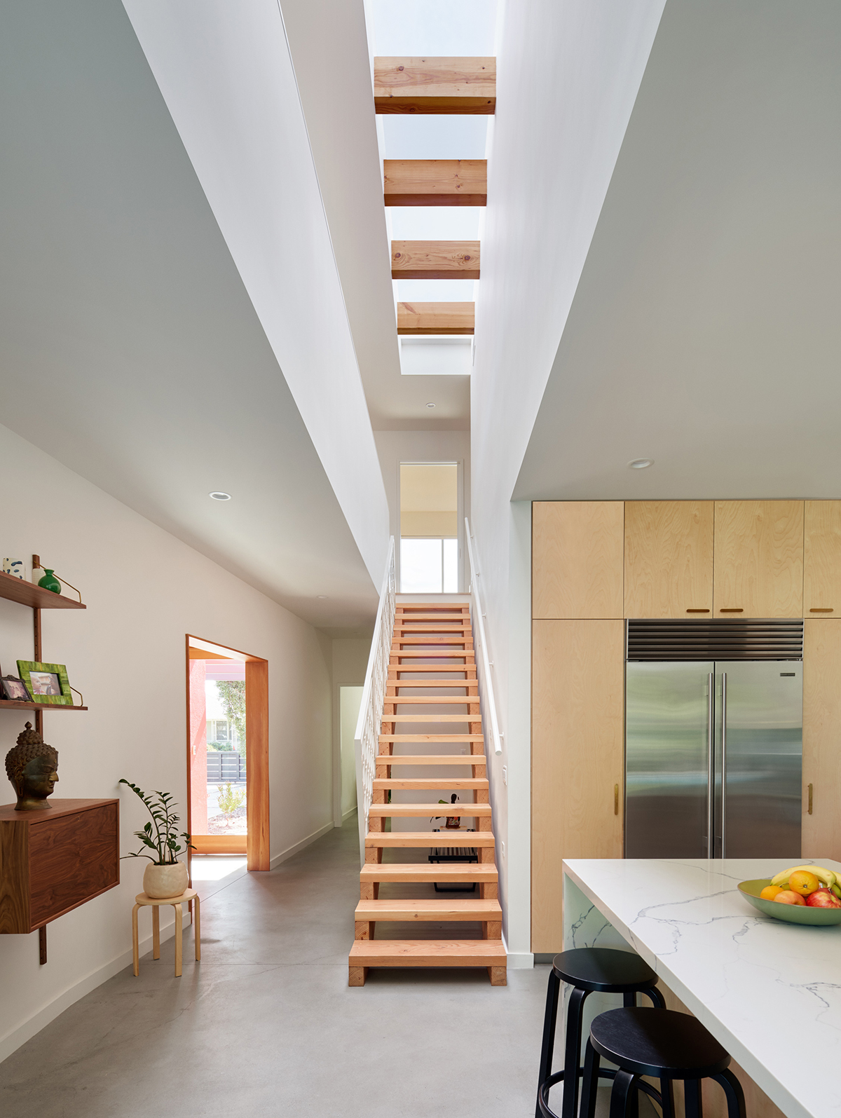
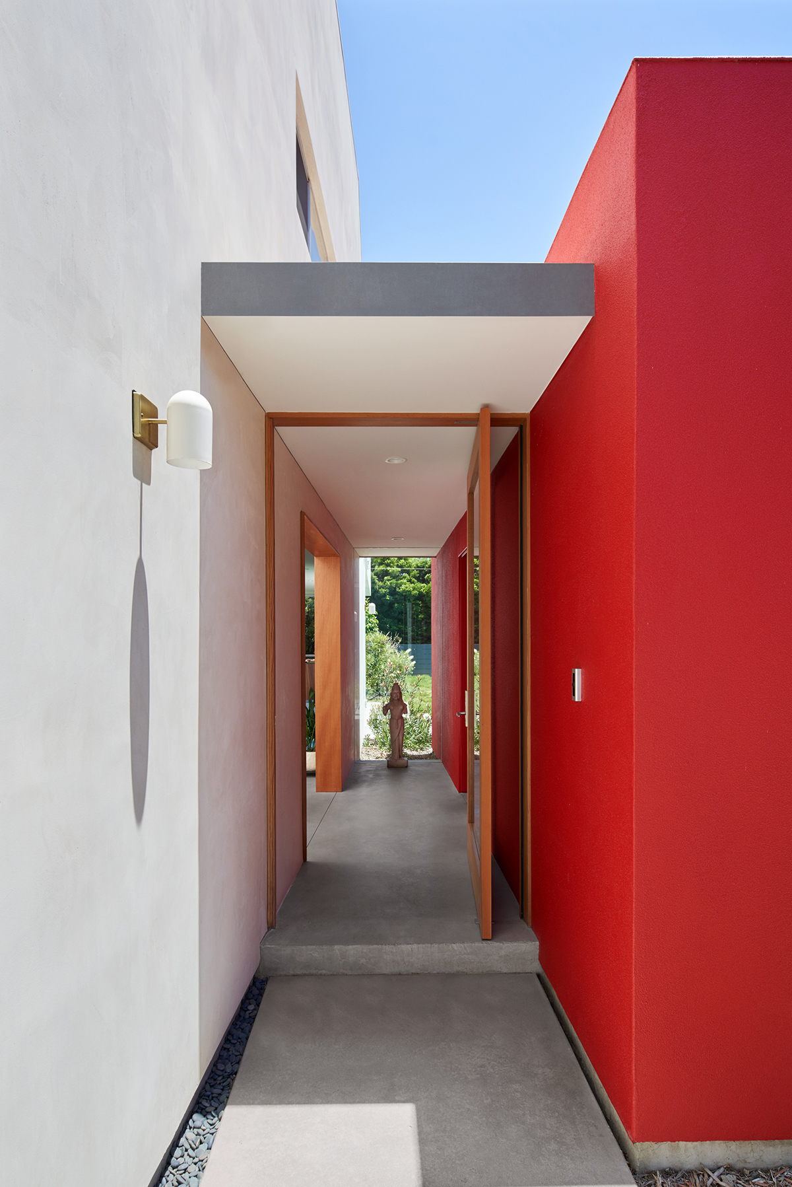
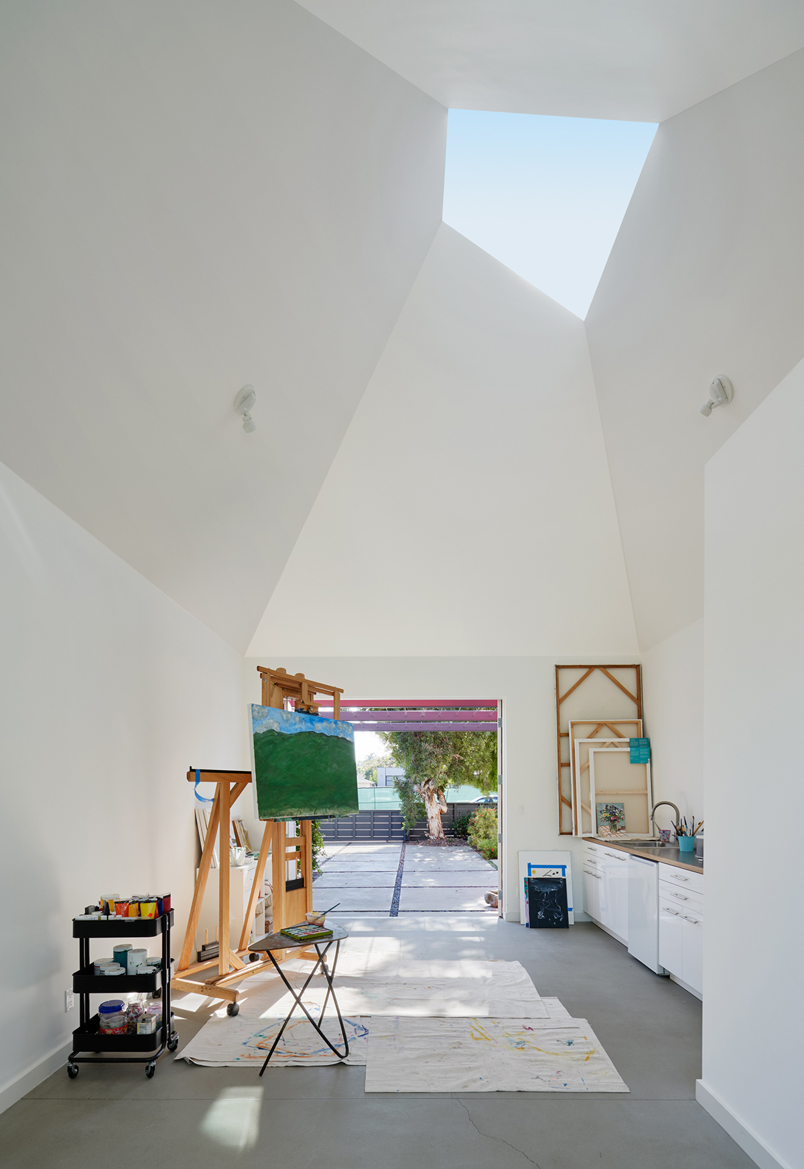
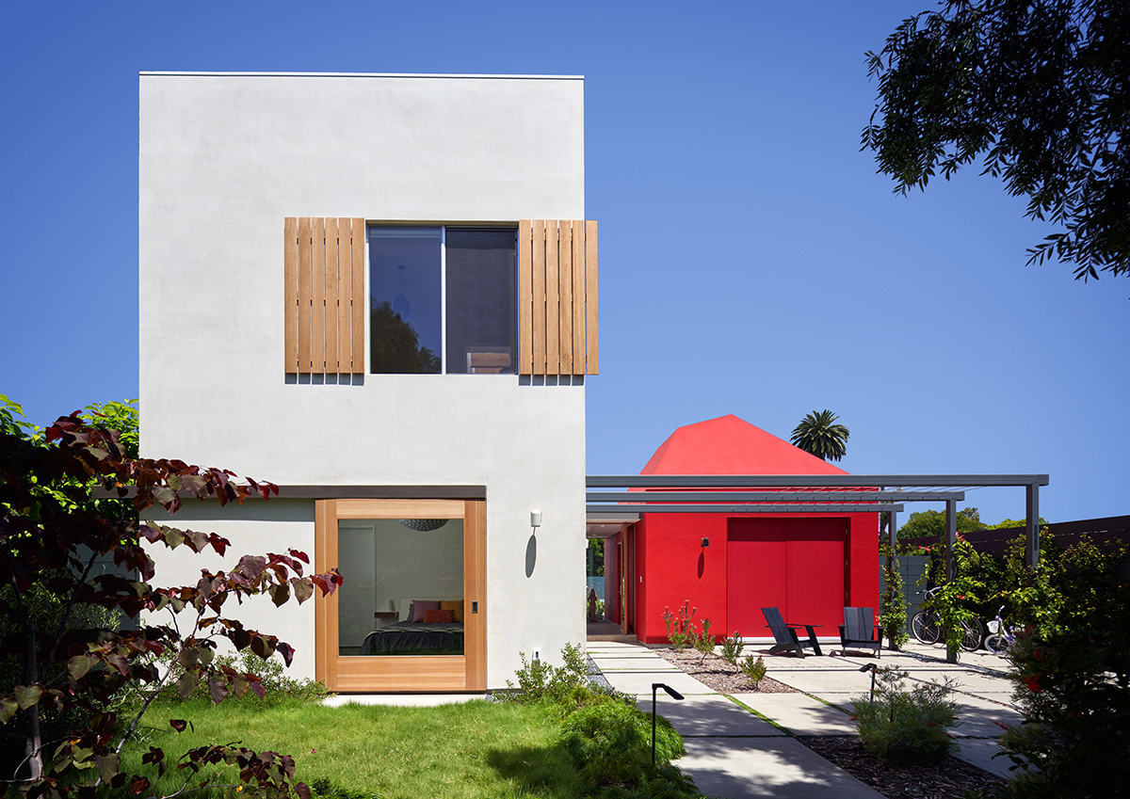
The home with the red art studio, dubbed Boomerang House, deploys a similar strategy: the main house is a narrow bar, leaving room for the art studio “wing” and plenty of outdoor space, rather than building out to the edges. Like Bookend House, the slender main structure offers plenty of opportunities for natural lighting and ventilation. The entrance opens into a vestibule with a glass wall at the end, drawing the eye outside. The main house is on the left, and on the right is the art studio. The two-story house has a long set of operable skylights over the staircase, highlighting the circulation route and bringing light and air into the center. The custom stair railing is inspired by the metal gate from the clients’ previous home (and includes the repurposed gate itself).
The eye-catching art studio is a true flex space. With its double doors, it can function as a one-car garage, satisfying local building code for a covered parking space. It is also an accessory dwelling unit, with its own bathroom and kitchen area, accommodating guests as needed. The trapezoidal skylight was inspired by artist James Turrell’s Skyspaces and is tilted to the north to bring light deep into the studio.
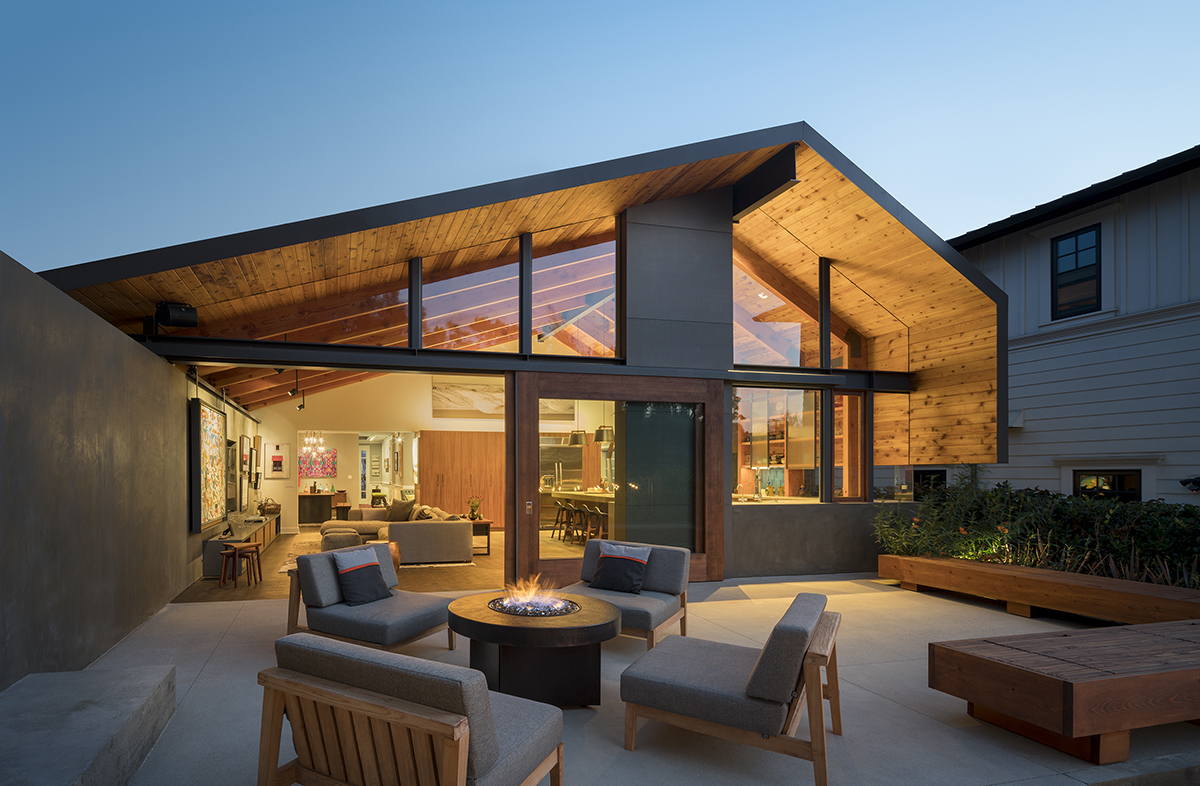
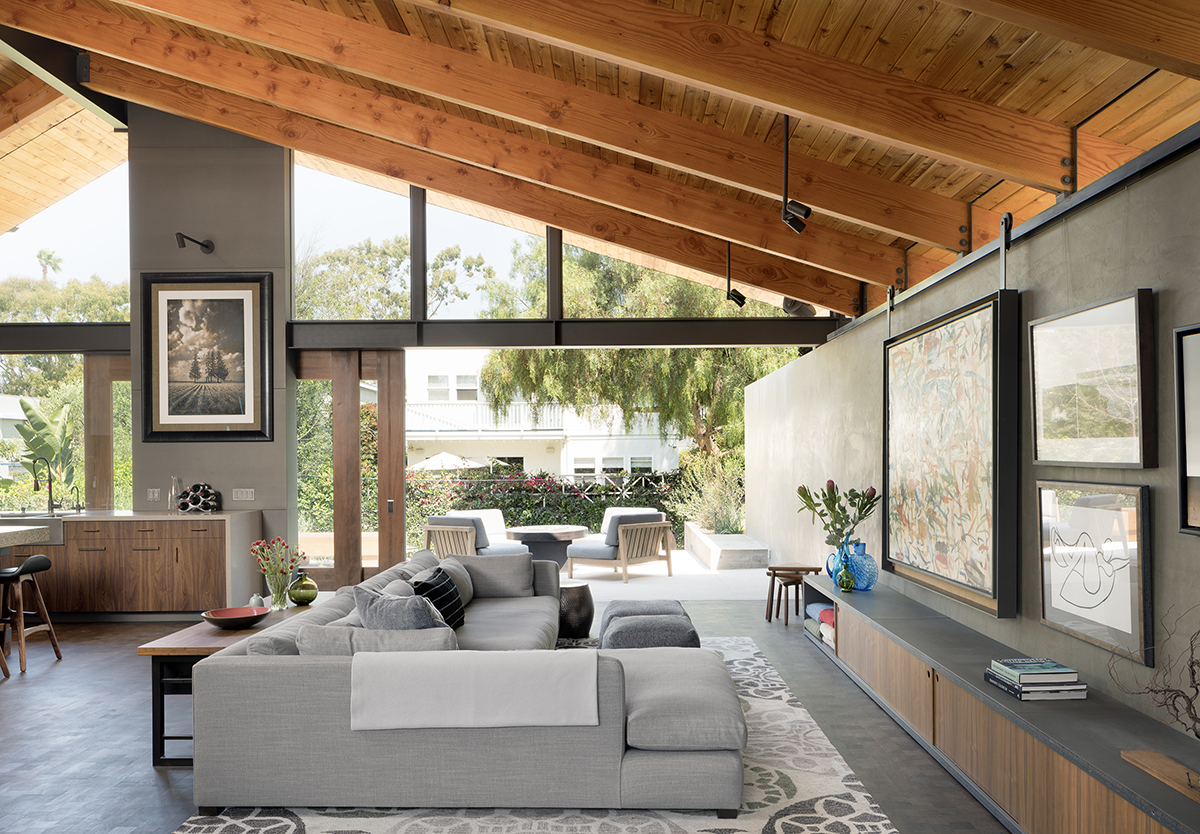
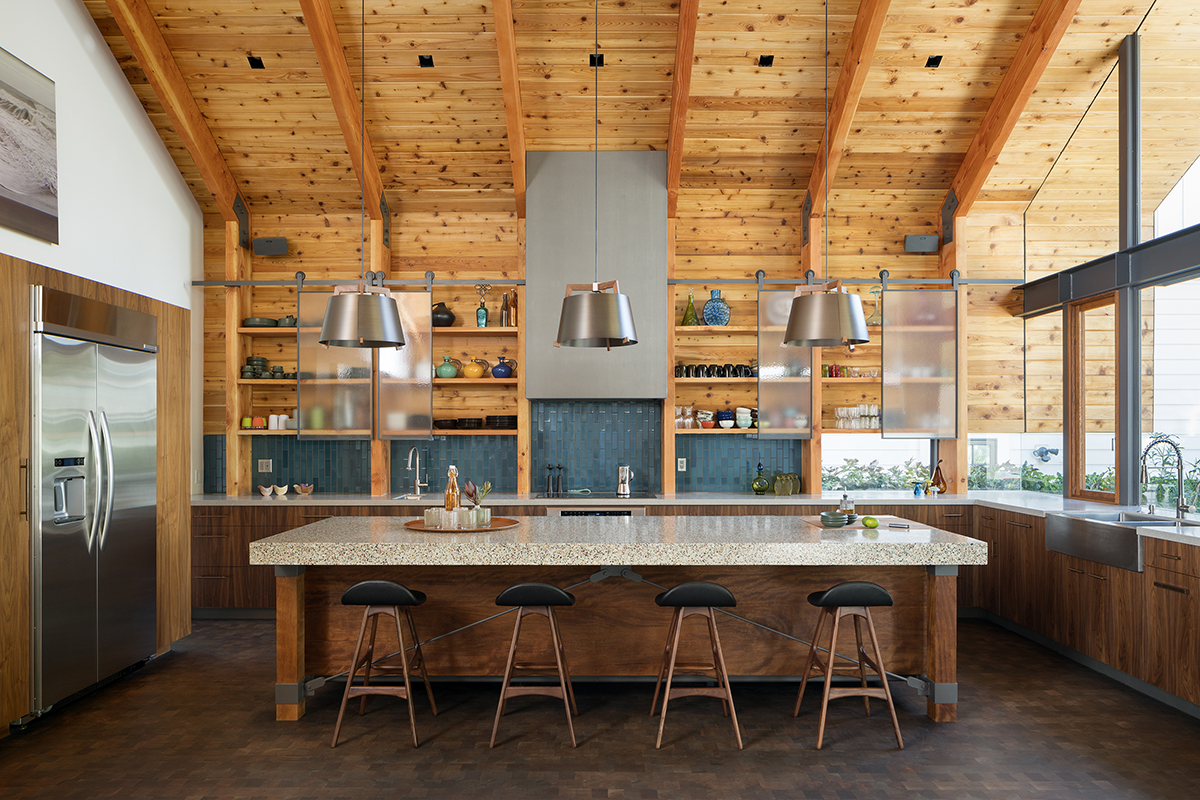
Another project with an artistic focus, Art Barn, began life as a cottage-style home in Manhattan Beach, and continues to look like one from the front. But the ORA design team redid the back half so that its owner could have the entertaining space of his dreams. The new addition is a great room that combines kitchen, dining, and living area, and opens onto a wide backyard terrace. It has the voluminous scale and drama of a repurposed industrial space—lofty ceiling, butcher-block flooring, exposed steel structure—but is domesticated by a Midcentury-like ceiling of knotty-cedar boards and Douglas fir joists. The kitchen features a glass and ceramics collection displayed in custom wooden shelving, and the living room showcases artwork suspended from a custom steel track system.
“We gravitate towards simplicity and things that are made well,” says Oonagh. “We’re aiming for an understated, laid-back Californian feel that has room to breathe and evolve.”

